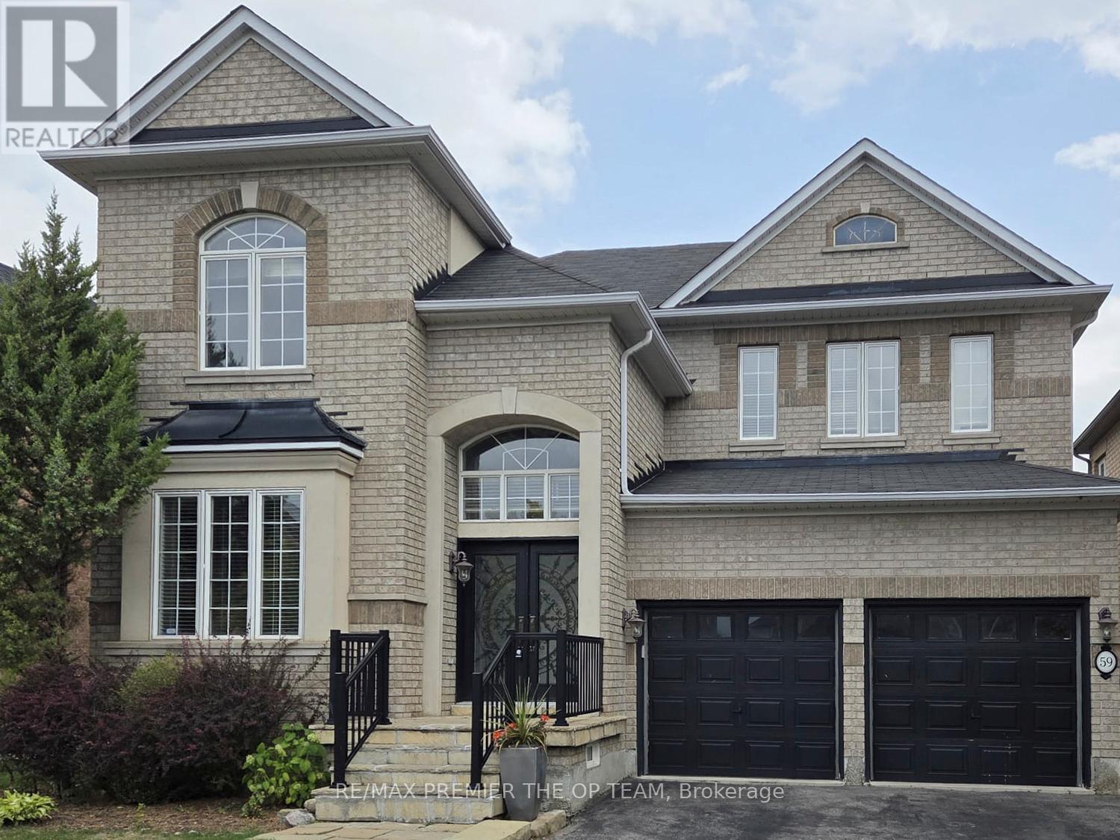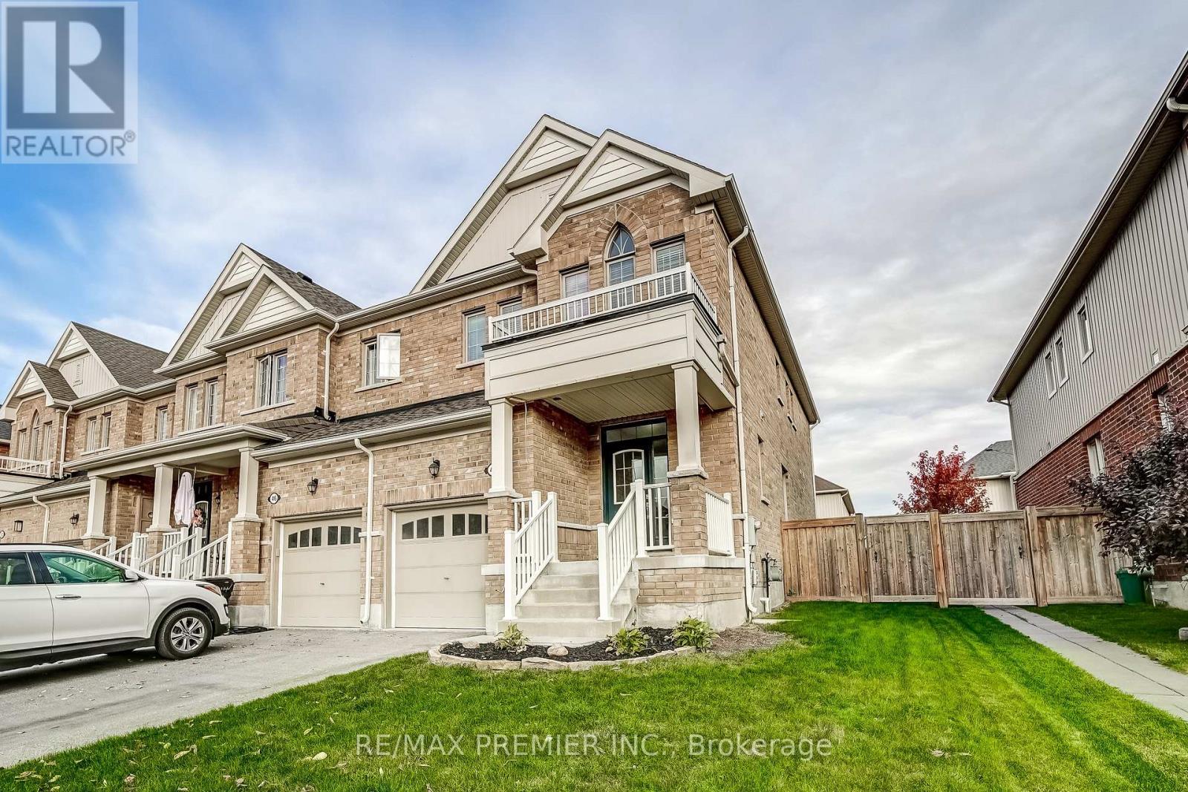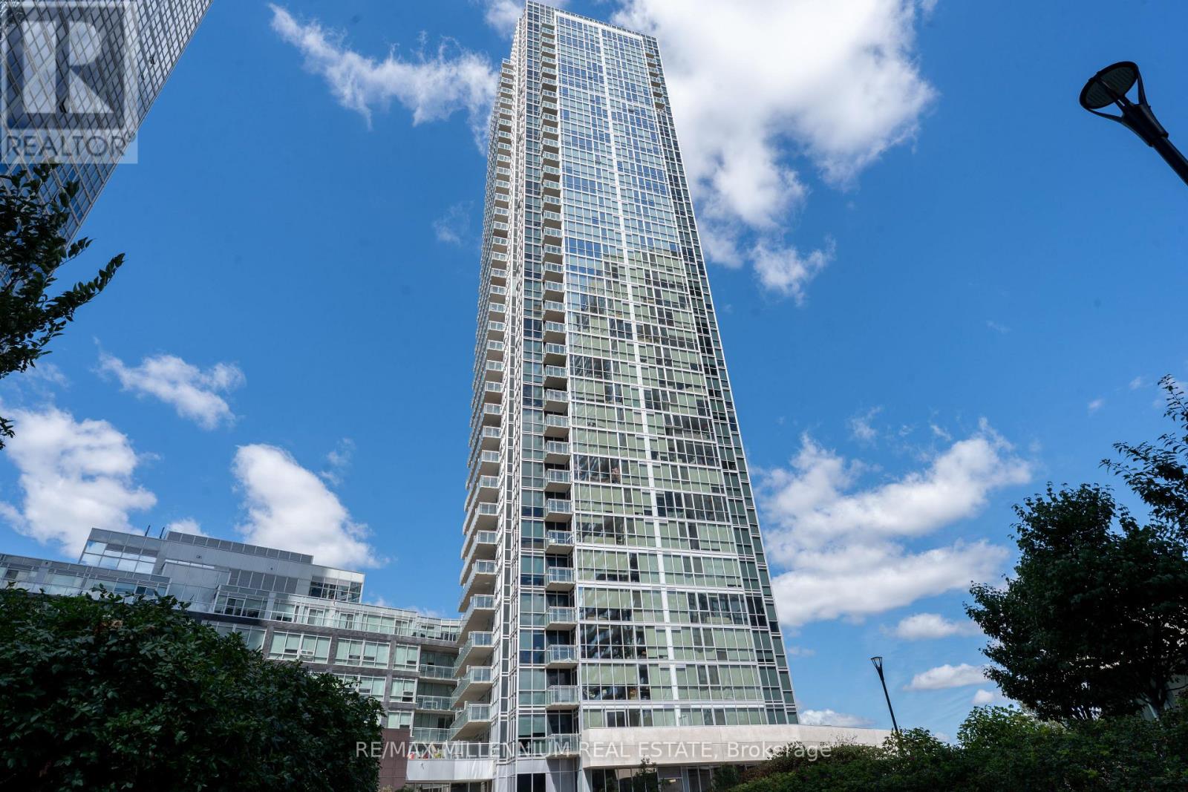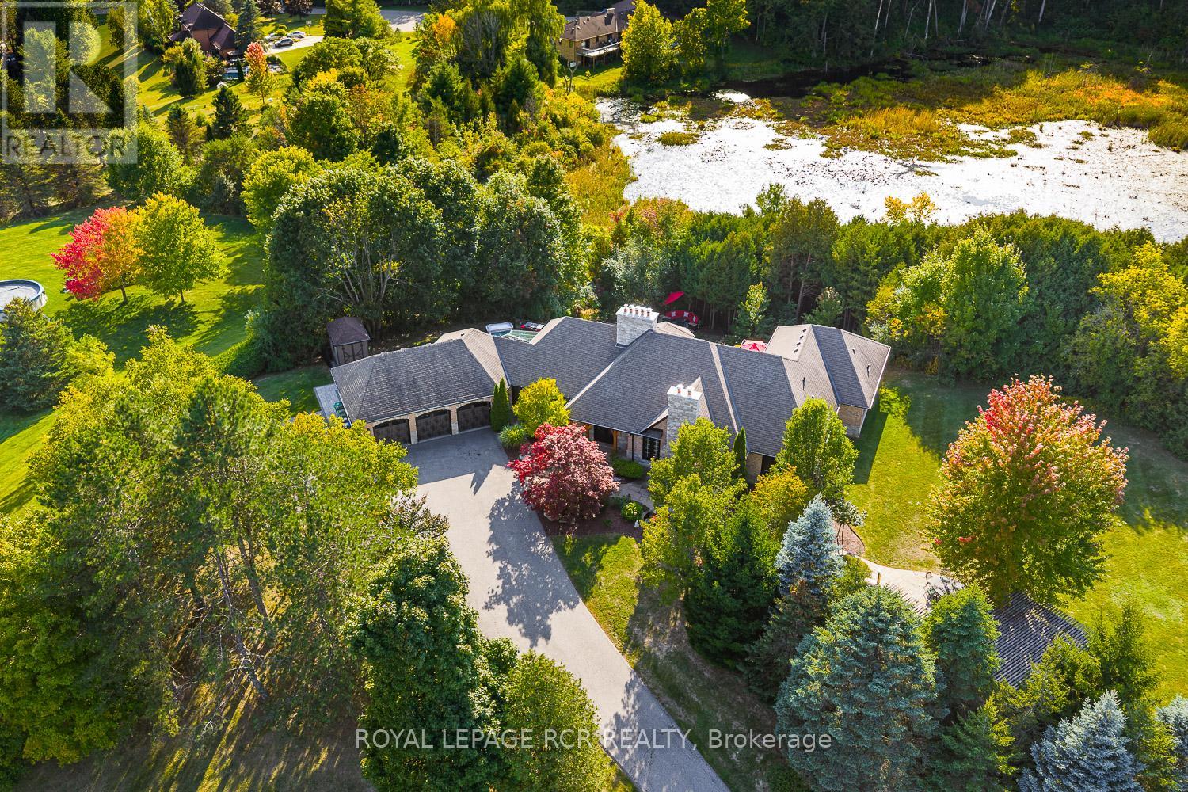- Houseful
- ON
- Caledon
- Bolton West
- 175 Connaught Cres
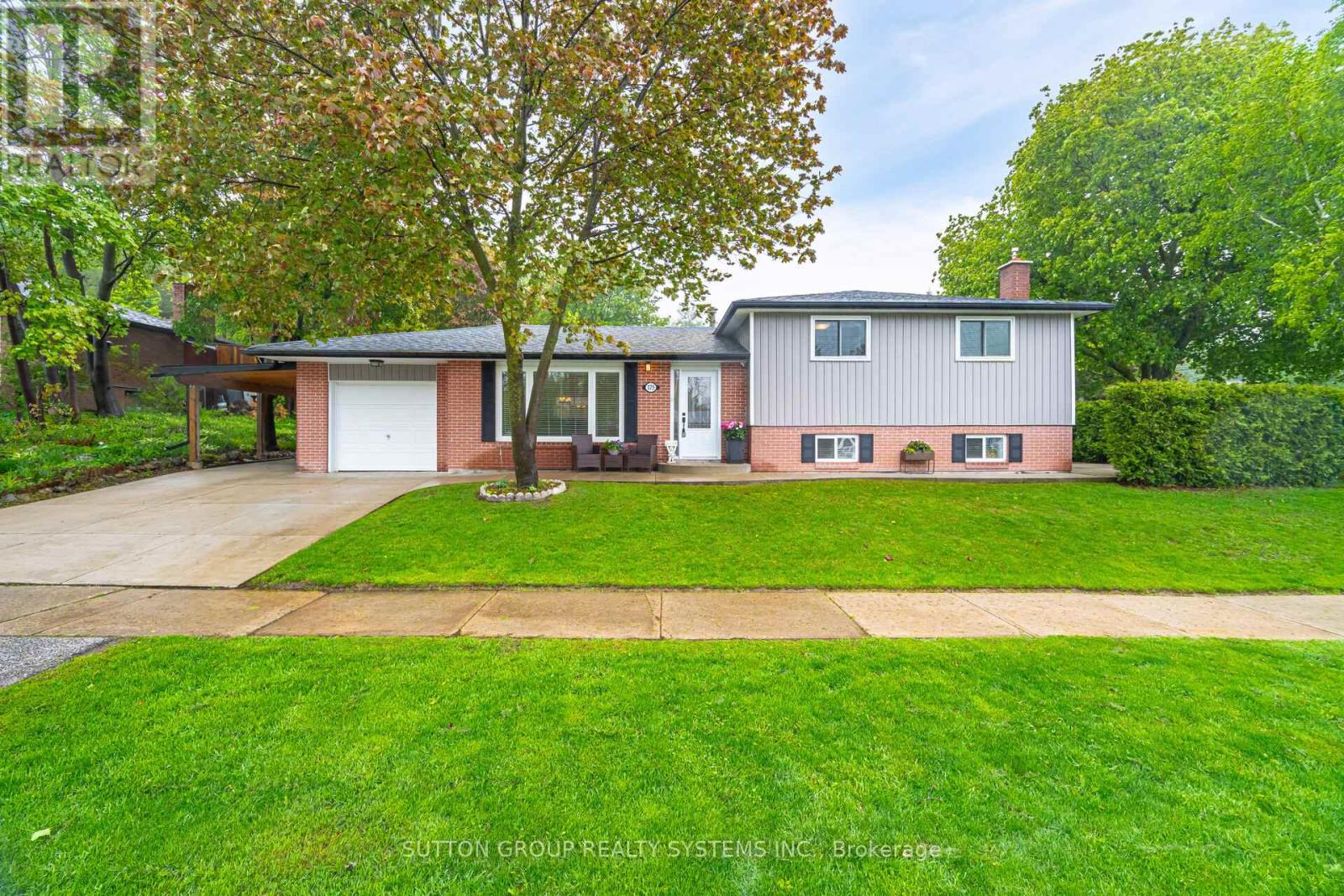
Highlights
Description
- Time on Houseful32 days
- Property typeSingle family
- Neighbourhood
- Median school Score
- Mortgage payment
Welcome to 175 Connaught Crescent, boasting over 2400 sqft of living space. A beautifully renovated 4-level sidesplit just steps from downtown Bolton. This home boasts a modern, spacious renovated kitchen with a large island, 3+1 bedrooms, 2 kitchens, and 2 bathrooms. The expansive family and dining areas provide the perfect space for entertaining guests. Many upgrades include a concrete driveway, pathways surrounding the entire property, and a stylish patio, roof, soffits, board & batten siding, furnace & A/C all done withing the last 5-7 years. Located in a friendly, family-oriented neighborhood which offers easy walking access to local amenities, schools, parks, and public transit. Just minutes from downtown Bolton, you'll enjoy the convenience of nearby shopping, dining, and entertainment options. With its modern updates and move in ready, this home presents an incredible opportunity in a highly desirable area. Don't miss out! Schedule a viewing and make this stunning property your new home! (id:63267)
Home overview
- Cooling Central air conditioning
- Heat source Natural gas
- Heat type Forced air
- Sewer/ septic Sanitary sewer
- # parking spaces 4
- Has garage (y/n) Yes
- # full baths 2
- # total bathrooms 2.0
- # of above grade bedrooms 4
- Flooring Ceramic, hardwood, laminate
- Subdivision Bolton west
- Lot size (acres) 0.0
- Listing # W12413215
- Property sub type Single family residence
- Status Active
- Primary bedroom 4.42m X 3.58m
Level: 2nd - 2nd bedroom 3.5m X 2.97m
Level: 2nd - 3rd bedroom 3.12m X 3.05m
Level: 2nd - Utility 4.34m X 3.76m
Level: Basement - Recreational room / games room 4.34m X 3.76m
Level: Basement - Family room 3.96m X 3.66m
Level: Lower - Bedroom 5.71m X 3.73m
Level: Lower - Kitchen 3.05m X 2.44m
Level: Lower - Kitchen 3.73m X 3.43m
Level: Main - Dining room 3.73m X 3.43m
Level: Main - Family room 4.67m X 3.96m
Level: Main
- Listing source url Https://www.realtor.ca/real-estate/28883753/175-connaught-crescent-caledon-bolton-west-bolton-west
- Listing type identifier Idx

$-2,771
/ Month









