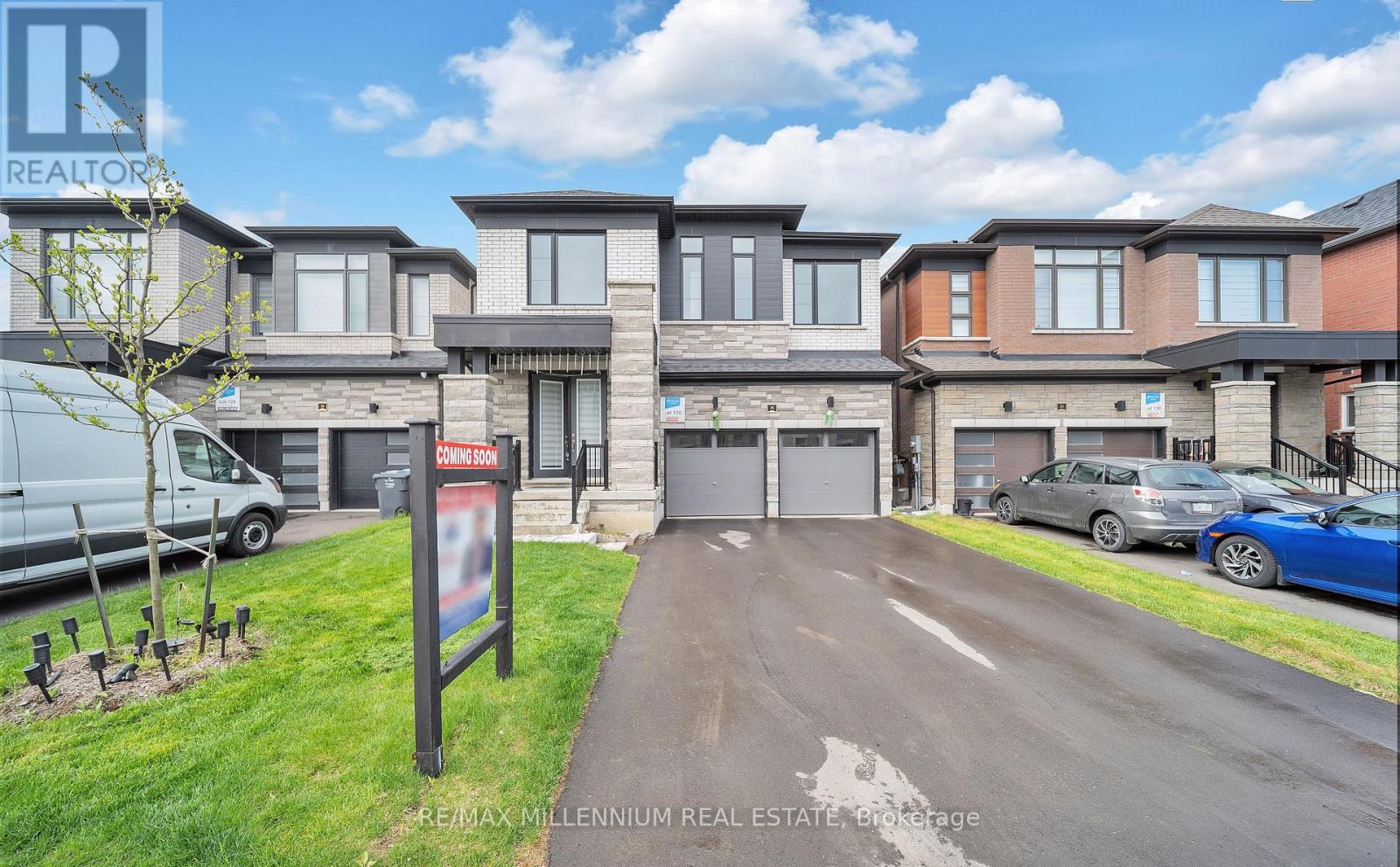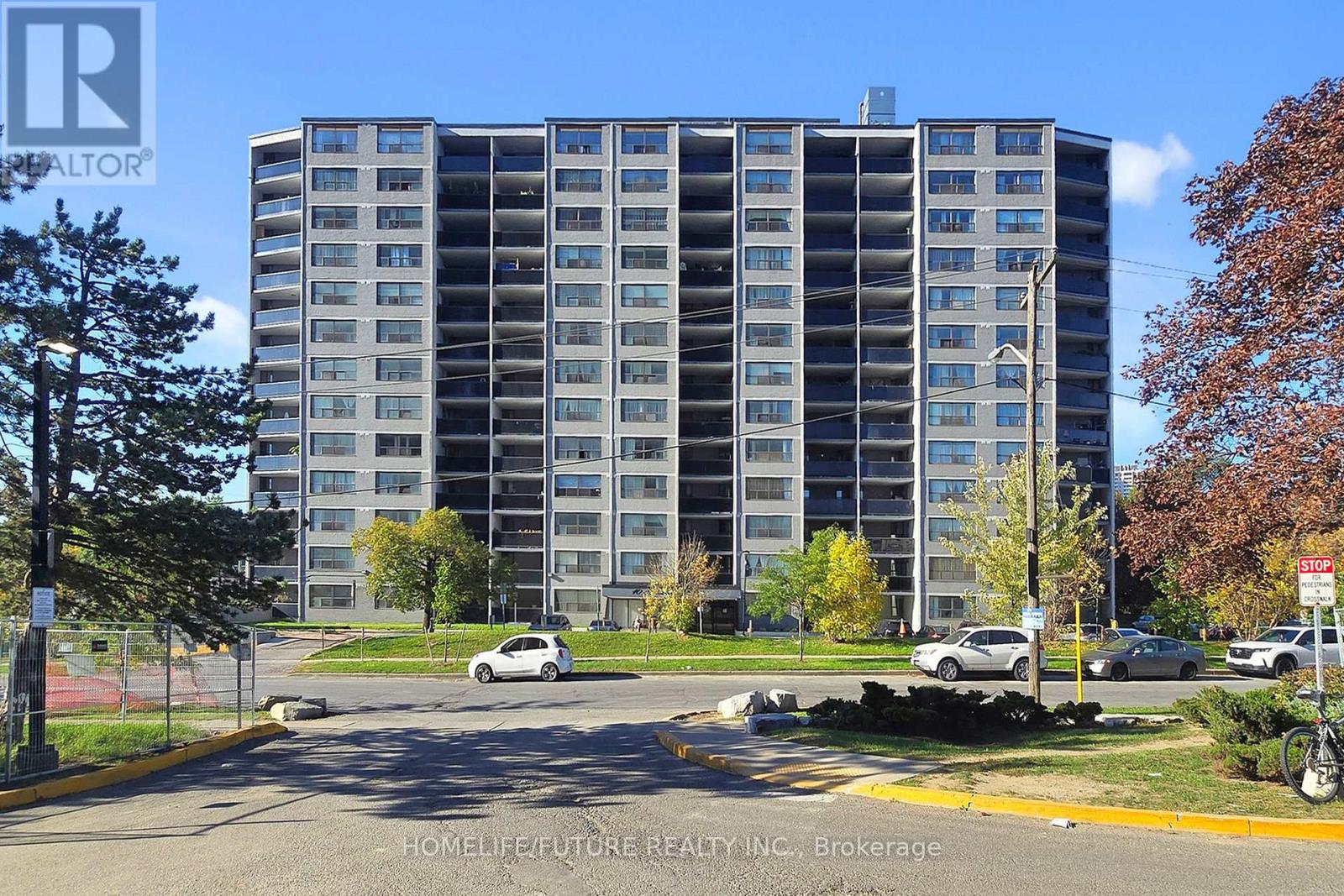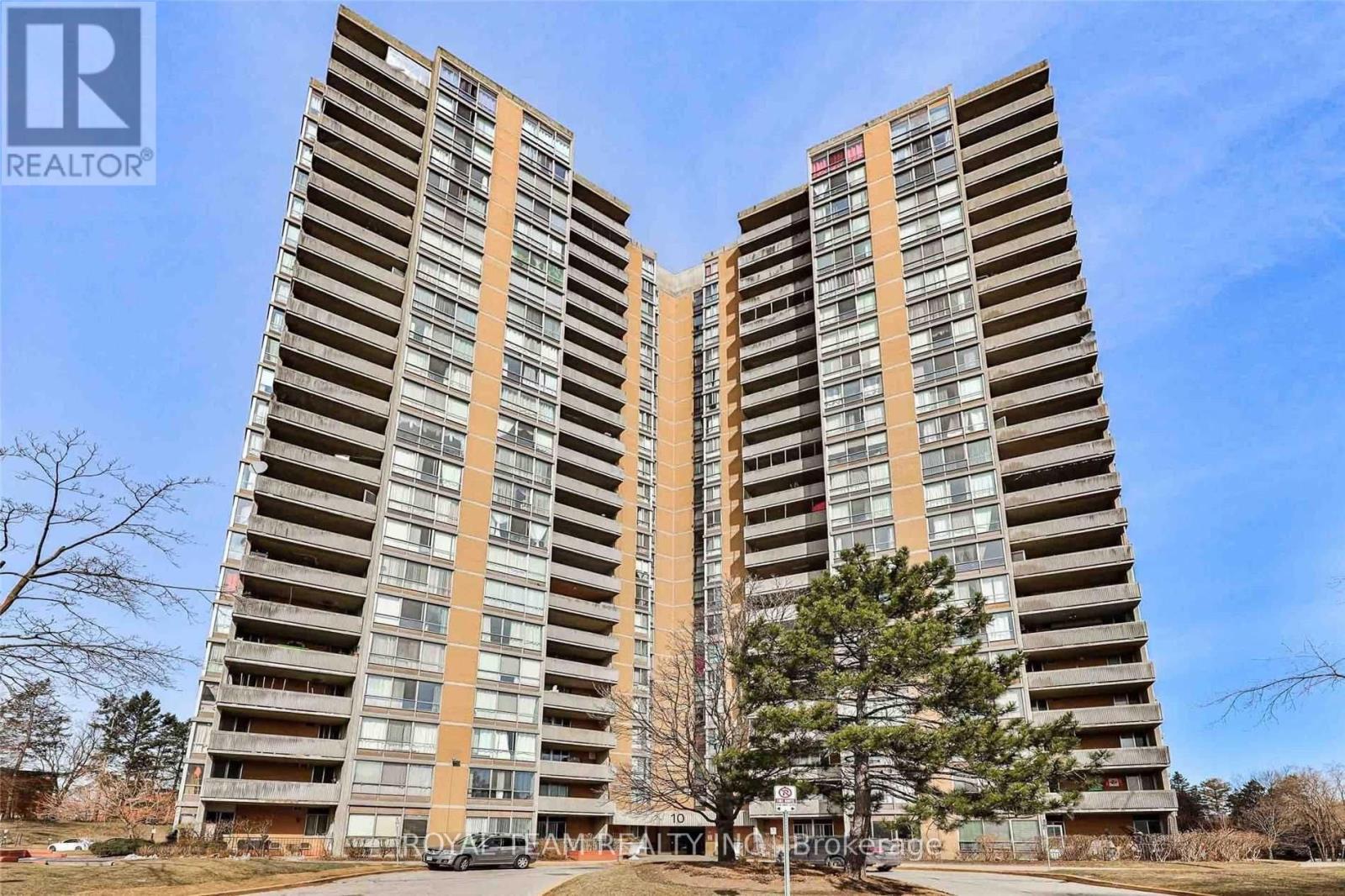
Highlights
Description
- Time on Houseful45 days
- Property typeSingle family
- Median school Score
- Mortgage payment
Absolutely Stunning Less Than 2-Year-Old Home on Premium Lot with No Sidewalk!!!This Gorgeous Property Offers Approx. 4,300 Sq. Ft. of Luxurious Living Space with Over $150Kin Upgrades! Featuring 9 Ft Ceilings on the Main Floor & Second Floor, Gleaming Hardwood Floors. Pot lights Elegant 8 Ft High InteriorDoors & Double-Door Entry. Spacious Layout with Separate Living, Dining, Family Room & Den/Office. Designer Kitchen with High-End S/S Appliances, upgraded Countertops, Cooktop, Center Island, and Convenient Servery Perfect for Entertaining. Upstairs Offers 4 LargeBedrooms with 3 Full Baths All Bedrooms Have Ensuite Access. The Primary Bedroom Features LargeWalk-In Closets and a Luxurious 5-Piece Ensuite. Finished Basement with Separate Entrance for Potential In-Law Suite. Additional Features Include: 200 Amp Electrical Panel, Oak Staircase,Fireplace in Family Room, Second-Floor Laundry, and Under 7-Year Tarion Warranty. PrimeLocation Close to Hwy 410 and Upcoming Hwy 413.A Must-See Home in a Prestigious Neighborhood! (id:63267)
Home overview
- Cooling Central air conditioning
- Heat source Natural gas
- Heat type Forced air
- Sewer/ septic Sanitary sewer
- # total stories 2
- # parking spaces 6
- Has garage (y/n) Yes
- # full baths 4
- # half baths 1
- # total bathrooms 5.0
- # of above grade bedrooms 6
- Flooring Hardwood, carpeted, tile
- Subdivision Rural caledon
- Lot size (acres) 0.0
- Listing # W12245893
- Property sub type Single family residence
- Status Active
- Laundry 2.77m X 2.74m
Level: 2nd - 4th bedroom 3.06m X 3.37m
Level: 2nd - 2nd bedroom 3.38m X 3.35m
Level: 2nd - Primary bedroom 5.49m X 4.3m
Level: 2nd - 3rd bedroom 3.78m X 3.96m
Level: 2nd - Living room 5.21m X 3.66m
Level: Main - Kitchen 3.96m X 2.46m
Level: Main - Office 3.05m X 3.05m
Level: Main - Family room 5.06m X 4.3m
Level: Main - Eating area 3.96m X 2.74m
Level: Main
- Listing source url Https://www.realtor.ca/real-estate/28522263/18-ida-terrace-caledon-rural-caledon
- Listing type identifier Idx

$-4,264
/ Month












