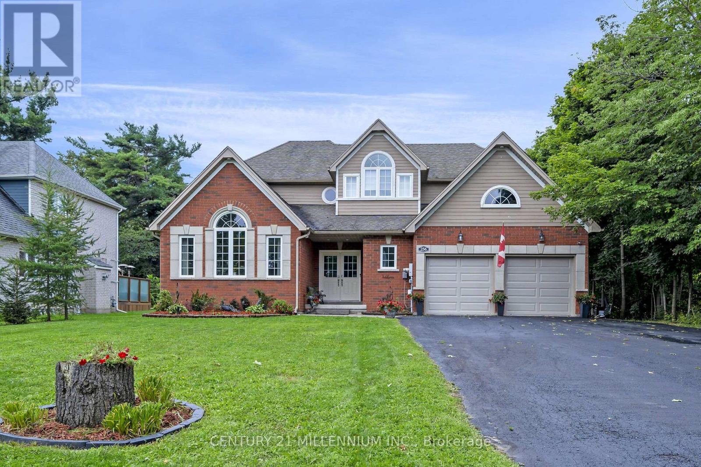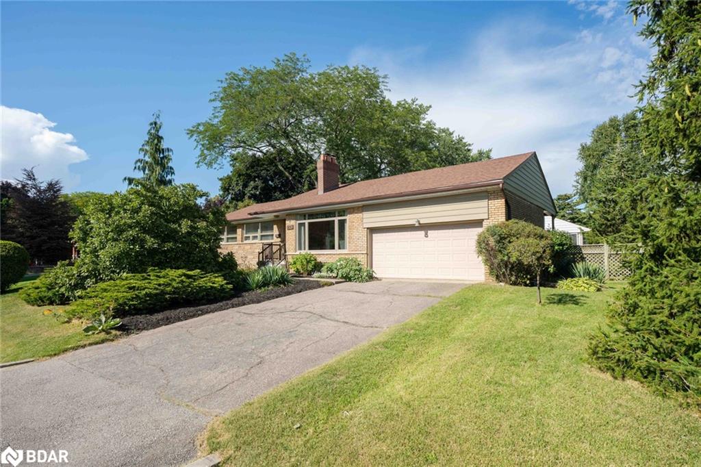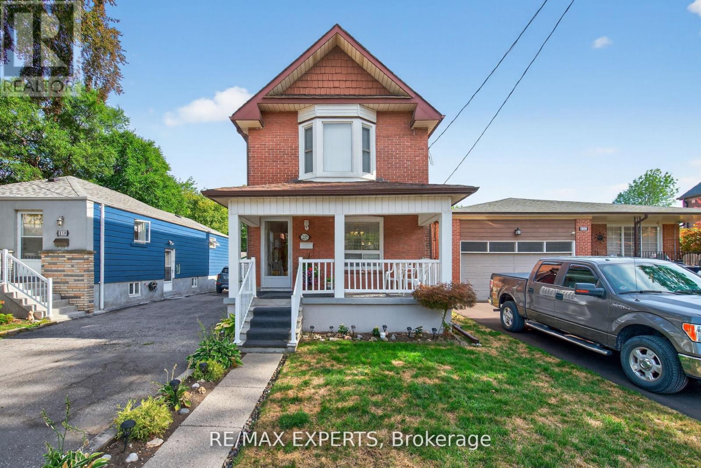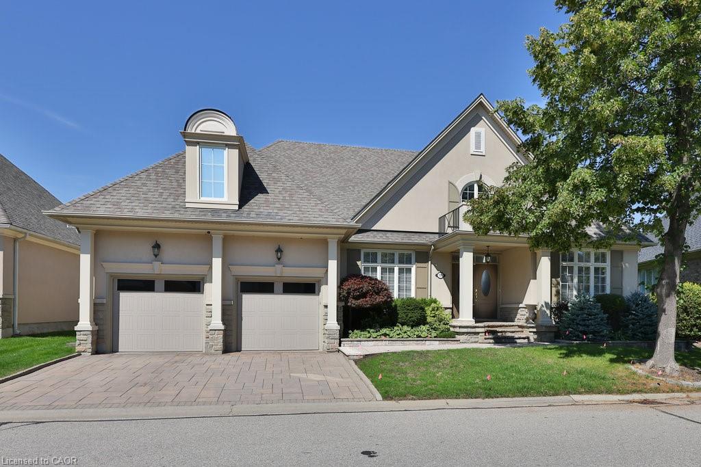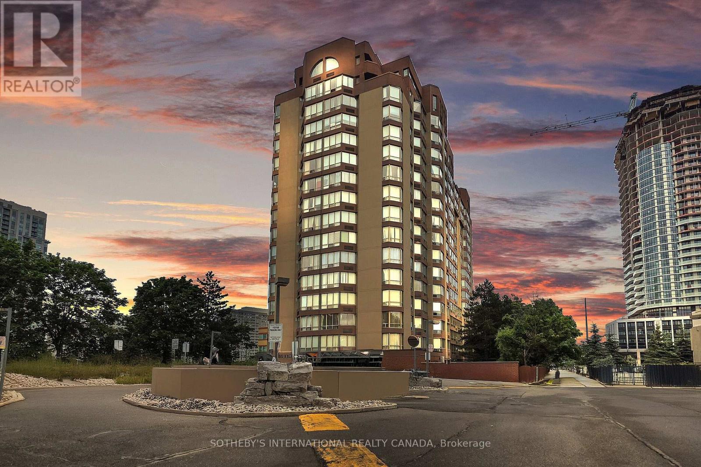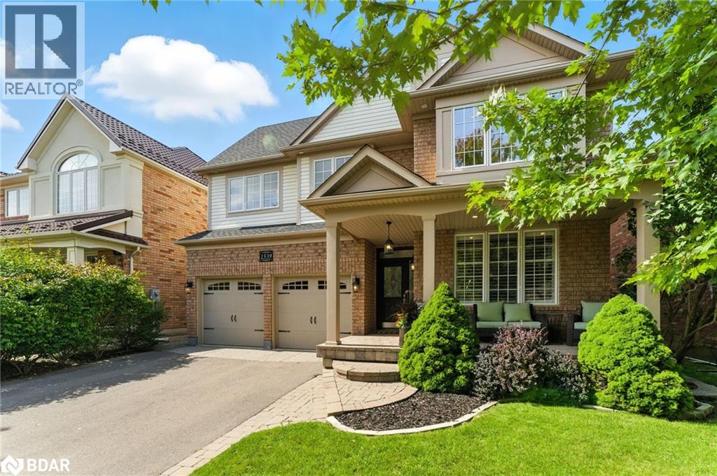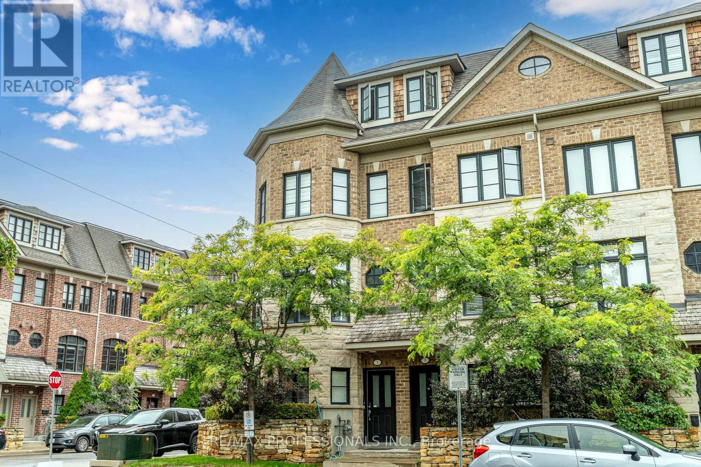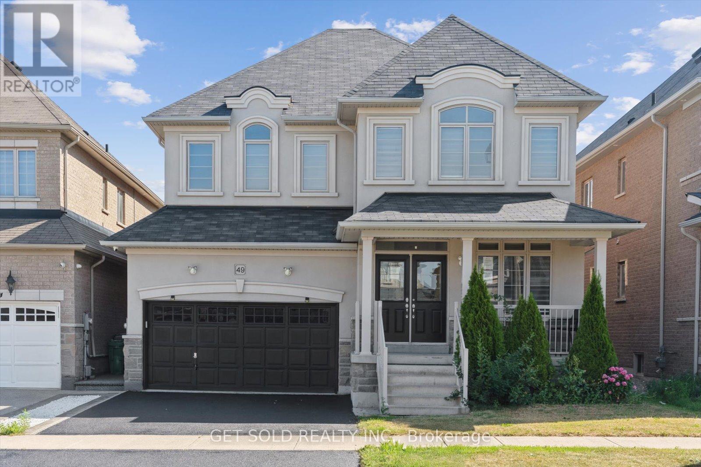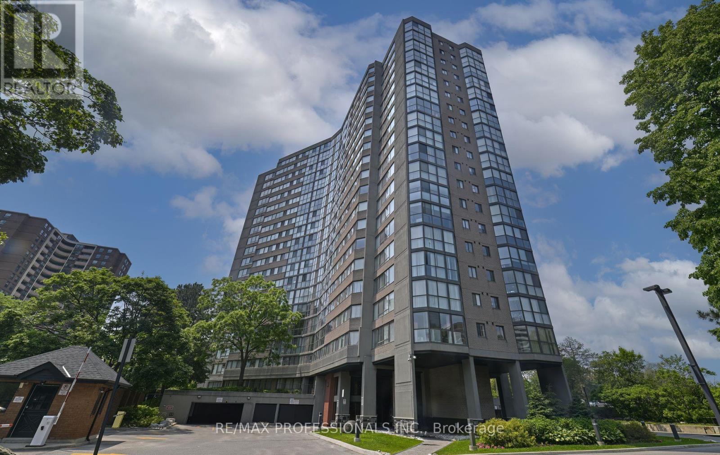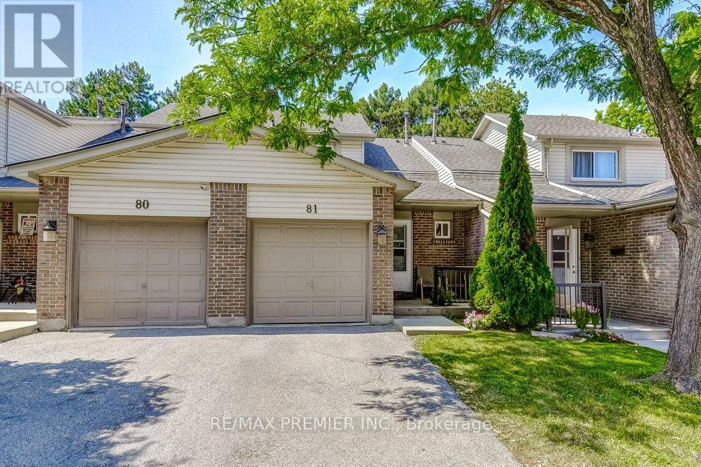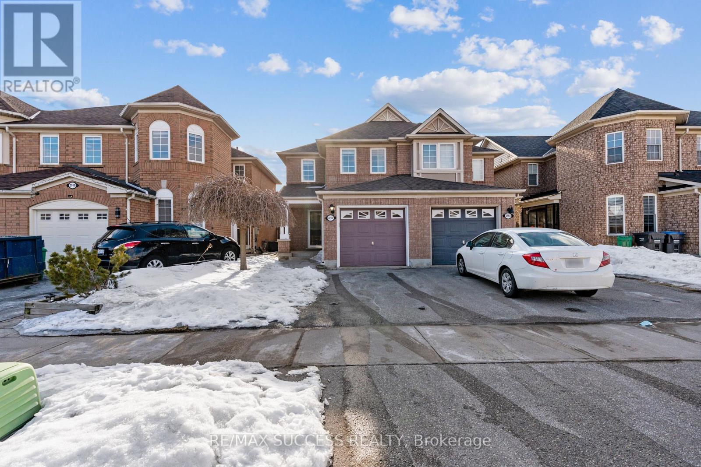- Houseful
- ON
- Caledon
- Mayfield West
- 19 Aspenwood Trl
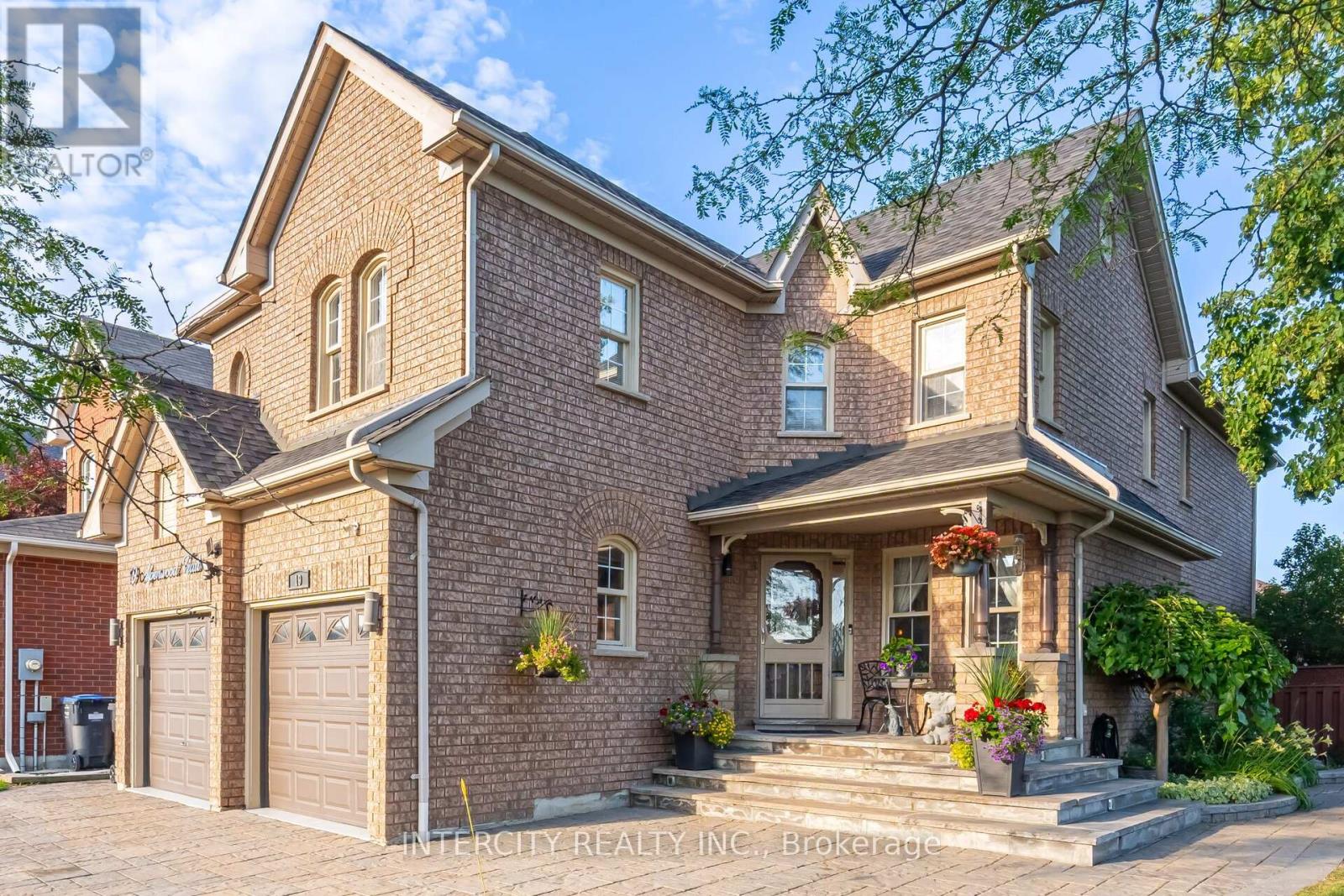
Highlights
Description
- Time on Houseful8 days
- Property typeSingle family
- Neighbourhood
- Median school Score
- Mortgage payment
This showstopper, well-kept detached corner lot home features 4 spacious bedrooms and 2.5 washrooms . The open-to-above family room creates a bright and airy atmosphere, complemented by a formal dining room and a separate living area. The property boasts an interlocking stone driveway that wraps around the home, providing excellent curb appeal. Enjoy the advanced Gemstone exterior lighting system fully customizable and programmable, controlled conveniently via an app, enhancing ambiance. kitchen with a huge pantry and granite counter tops. The basement is perfect for entertaining, featuring a wet bar and a huge recreation area, along with an additional bedroom and a 3-piece bathroom. The backyard oasis is ideal for family time and BBQ parties, complete with a charming gazebo and two storage sheds for extra storage. The garage is well-organized with epoxy flooring and is equipped with two garage door openers with remotes for added convenience. This home offers a perfect blend of comfort, style, and modern technology for any family. (id:63267)
Home overview
- Cooling Central air conditioning
- Heat source Natural gas
- Heat type Forced air
- Sewer/ septic Sanitary sewer
- # total stories 2
- # parking spaces 6
- Has garage (y/n) Yes
- # full baths 3
- # half baths 1
- # total bathrooms 4.0
- # of above grade bedrooms 5
- Flooring Laminate, hardwood
- Subdivision Rural caledon
- Lot size (acres) 0.0
- Listing # W12367129
- Property sub type Single family residence
- Status Active
- Recreational room / games room Measurements not available
Level: Basement - 5th bedroom Measurements not available
Level: Basement - Living room 4.1m X 3.2m
Level: Main - Dining room 3.8m X 3.2m
Level: Main - Kitchen 6.5m X 3.9m
Level: Main - Family room 4.1m X 4.6m
Level: Main - 2nd bedroom 5.2m X 3.2m
Level: Upper - 4th bedroom 3.3m X 3m
Level: Upper - 3rd bedroom 3.8m X 2.9m
Level: Upper - Primary bedroom 5.5m X 3.9m
Level: Upper
- Listing source url Https://www.realtor.ca/real-estate/28783375/19-aspenwood-trail-caledon-rural-caledon
- Listing type identifier Idx

$-3,120
/ Month

