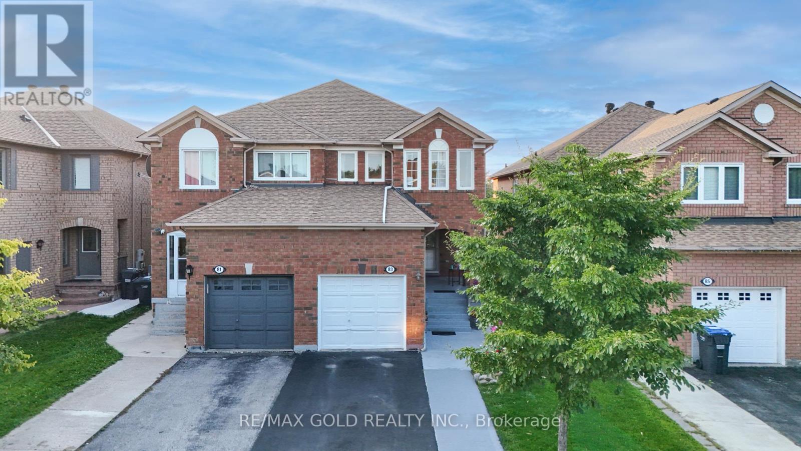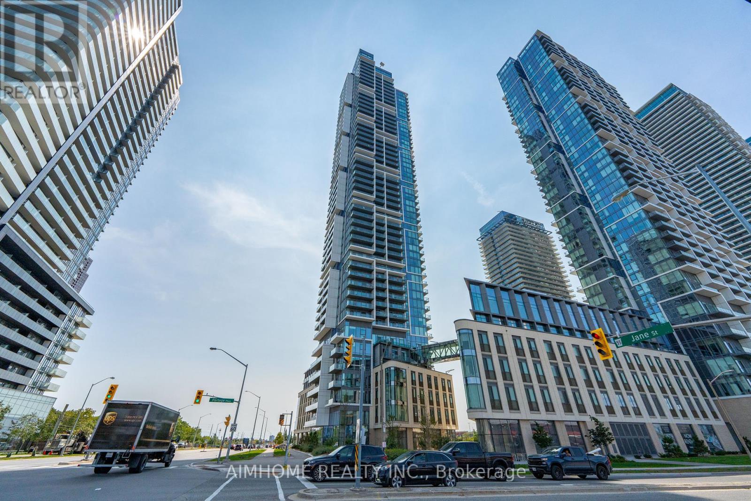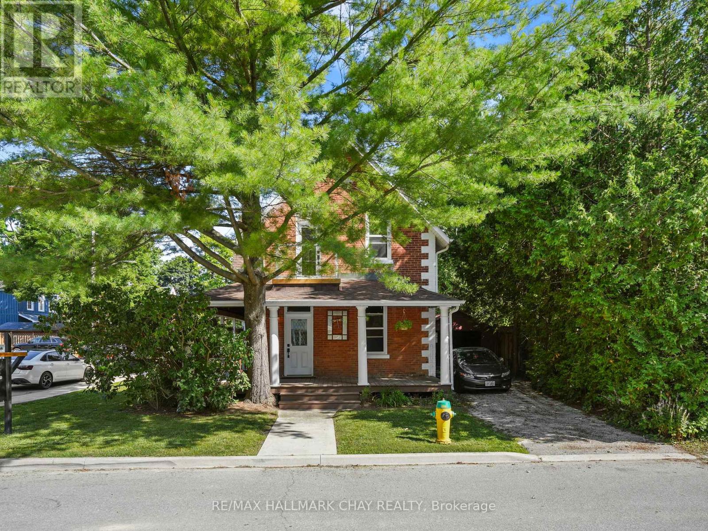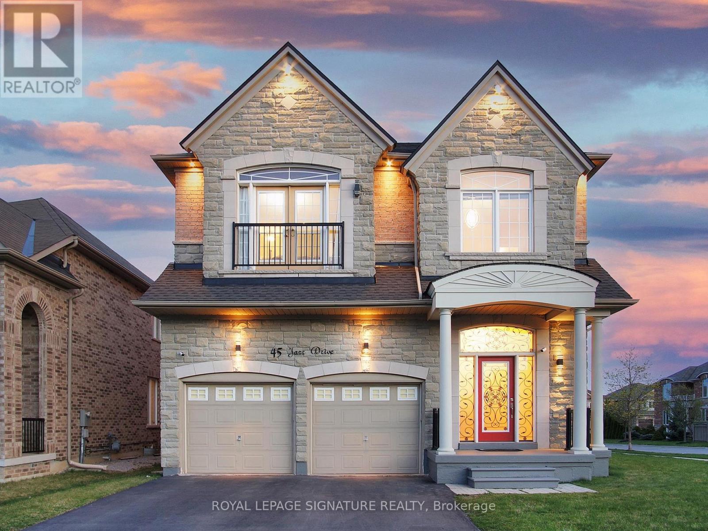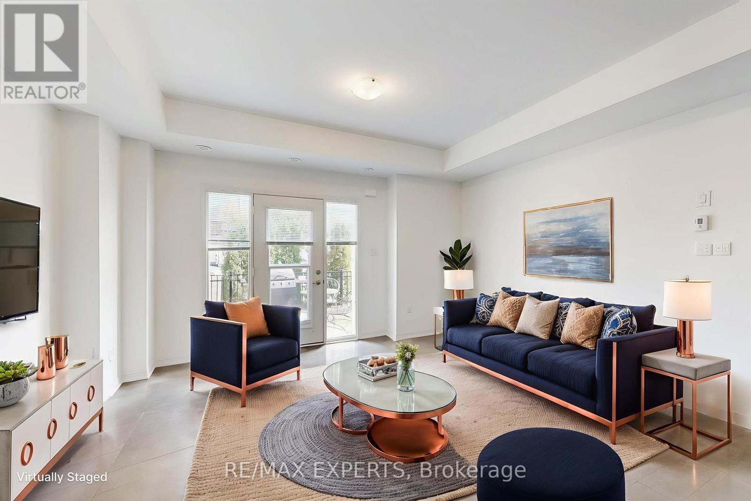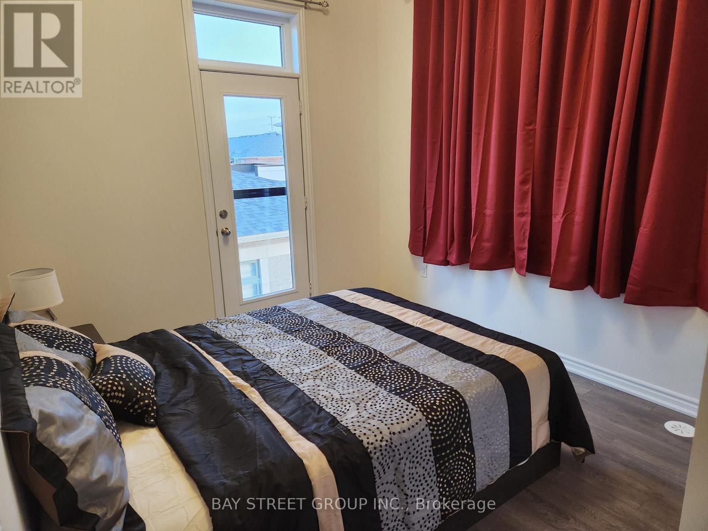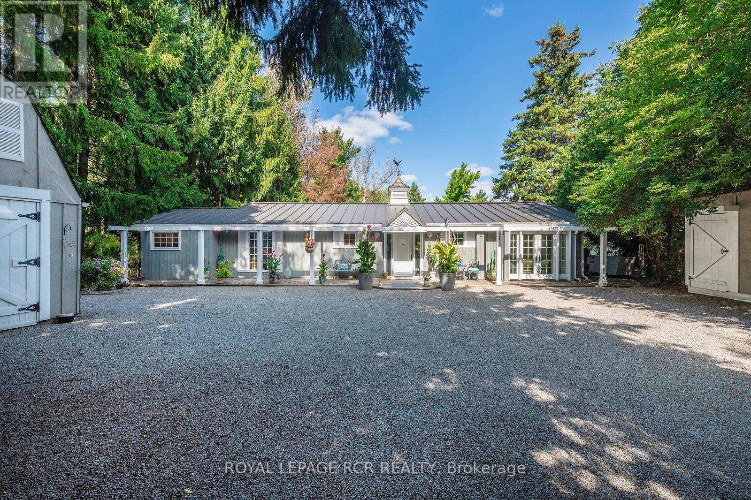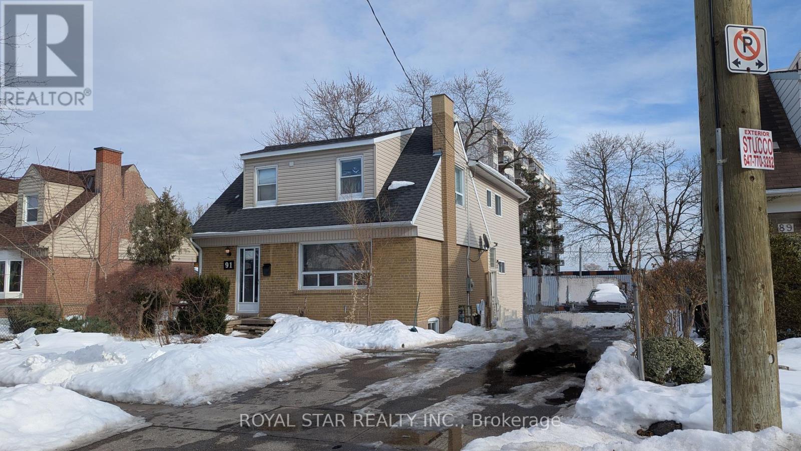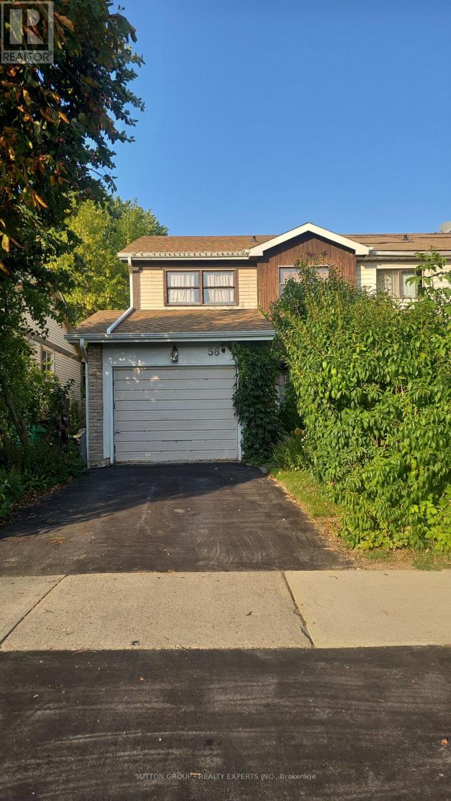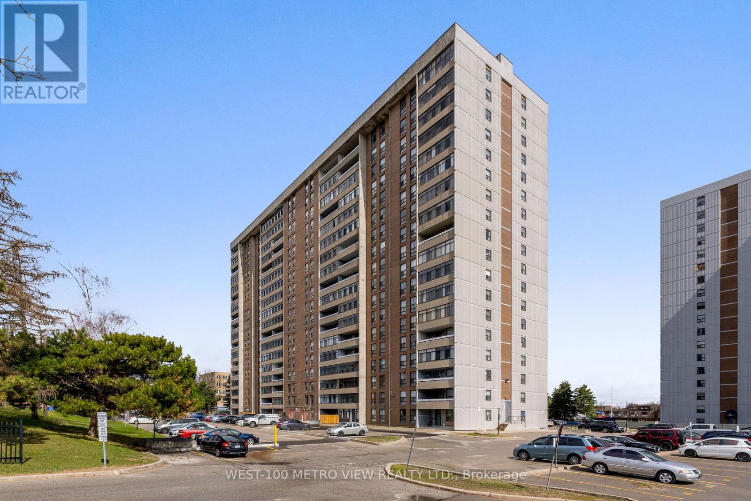- Houseful
- ON
- Caledon
- Bolton North
- 190 Longwood Dr
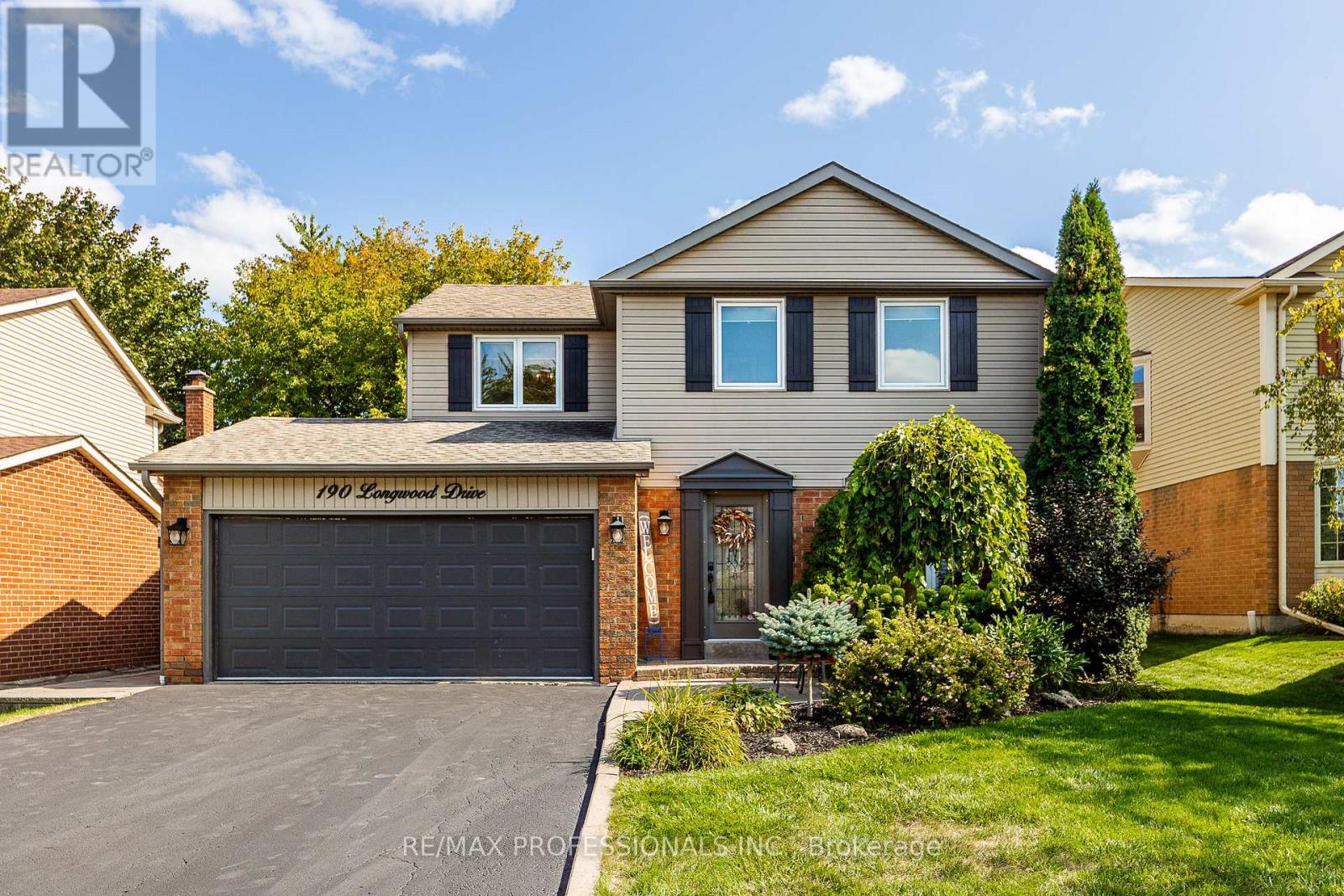
Highlights
Description
- Time on Housefulnew 4 hours
- Property typeSingle family
- Neighbourhood
- Median school Score
- Mortgage payment
This detached 2-storey, 3 bedroom, 4 bathroom home is located on Bolton's North Hill, has a 50' x 140' lot with no backyard neighbours, parking for 5+ cars and is READY FOR YOU TO TURN THE KEY! With high-quality finishes including solid oak hardwood floors and staircase, solid maple kitchen with granite counters this property with have guests envious of the luxurious look and feel. Interior garage access, side door into laundry/mud area, a bathroom and a walkout to the back deck provides practicality and convenience. The combined eat-in kitchen and dining room allows you to host your family and friends in one area. Walk through each bedroom and you will notice they are all sizable allowing for larger beds, desks, accent furniture, etc. with plenty of space to spare - PLUS no shortage of closet space! The tastefully finished basement has a bathroom, storage room and open space that can be set-up for multiple uses. For those that love the outdoors - the backyard setting is serene, with mature trees, pool size lot and you can feel safe letting your children play out back while you prepare meals in the kitchen with full view of the yard! 190 Longwood Drive is a MUST SEE! (id:63267)
Home overview
- Cooling Central air conditioning
- Heat source Natural gas
- Heat type Forced air
- Sewer/ septic Sanitary sewer
- # total stories 2
- Fencing Fenced yard
- # parking spaces 5
- Has garage (y/n) Yes
- # full baths 2
- # half baths 2
- # total bathrooms 4.0
- # of above grade bedrooms 3
- Flooring Hardwood, laminate
- Has fireplace (y/n) Yes
- Community features Community centre, school bus
- Subdivision Bolton north
- Directions 1825254
- Lot desc Landscaped
- Lot size (acres) 0.0
- Listing # W12393078
- Property sub type Single family residence
- Status Active
- Utility 2.14m X 4.1m
Level: Lower - Recreational room / games room 11.15m X 4.09m
Level: Lower - Mudroom 2.21m X 3.08m
Level: Main - Dining room 3.26m X 4.44m
Level: Main - Kitchen 3.28m X 4.32m
Level: Main - Living room 5.28m X 3.25m
Level: Main - Primary bedroom 6.31m X 3.57m
Level: Upper - 3rd bedroom 3.36m X 4.39m
Level: Upper - 2nd bedroom 5.34m X 3.09m
Level: Upper
- Listing source url Https://www.realtor.ca/real-estate/28839910/190-longwood-drive-caledon-bolton-north-bolton-north
- Listing type identifier Idx

$-3,117
/ Month

