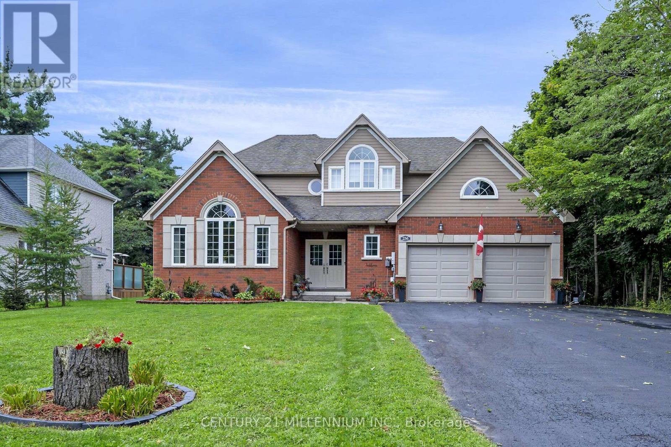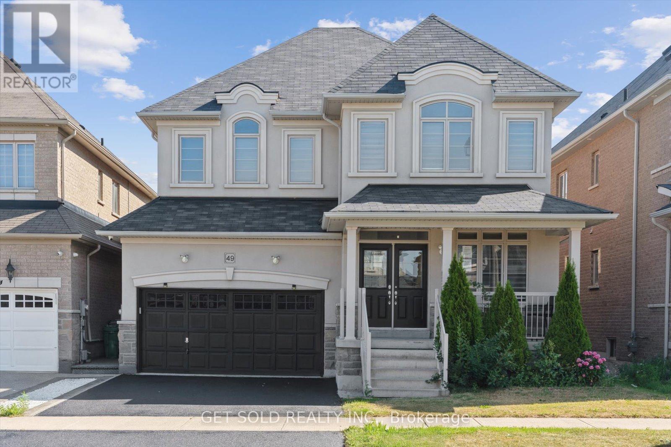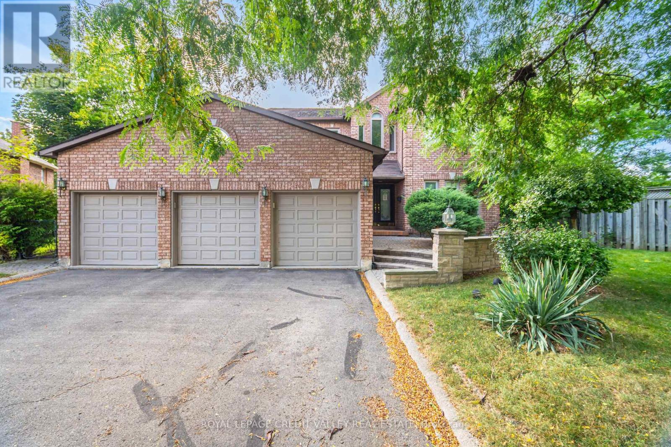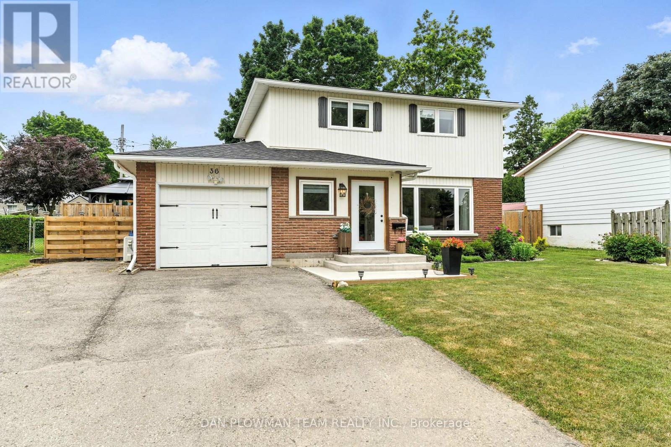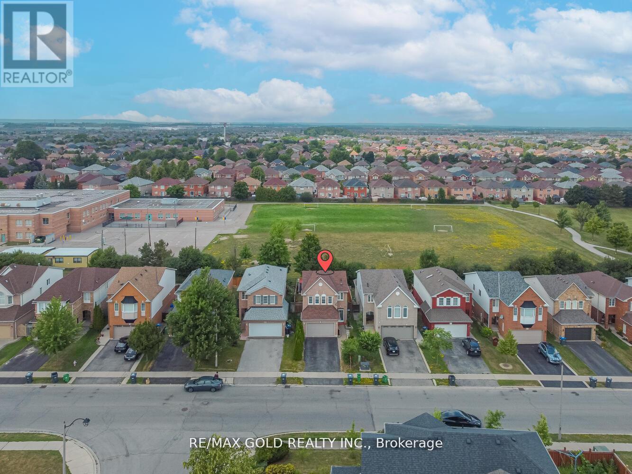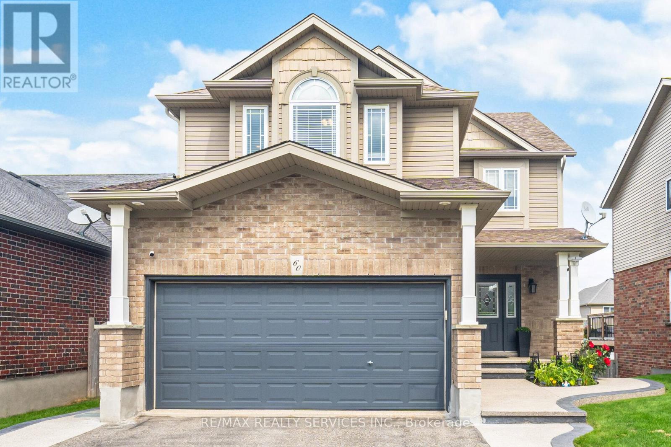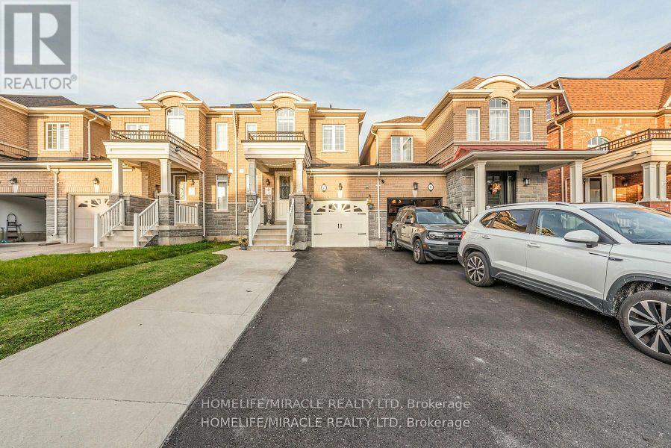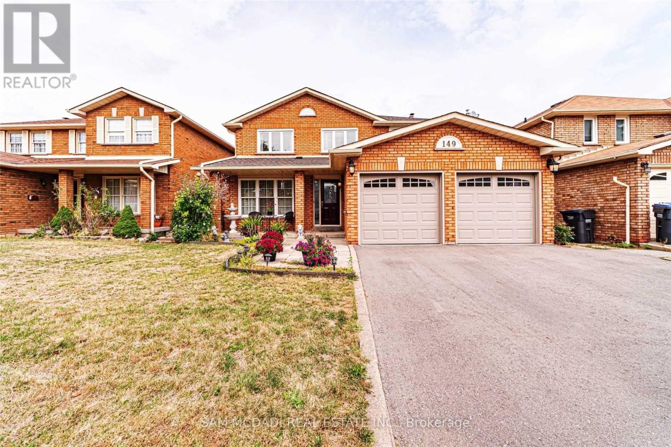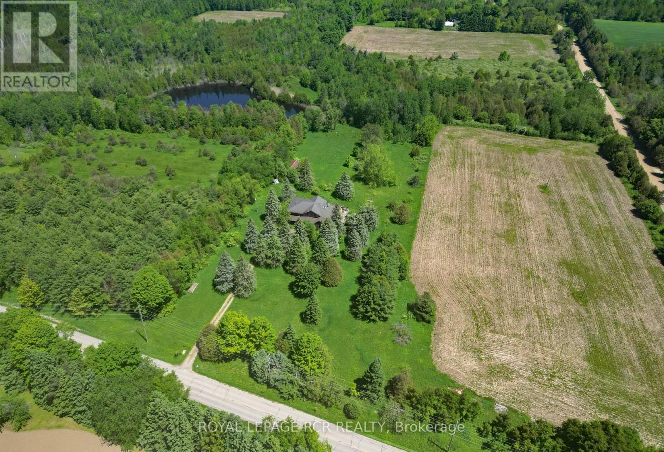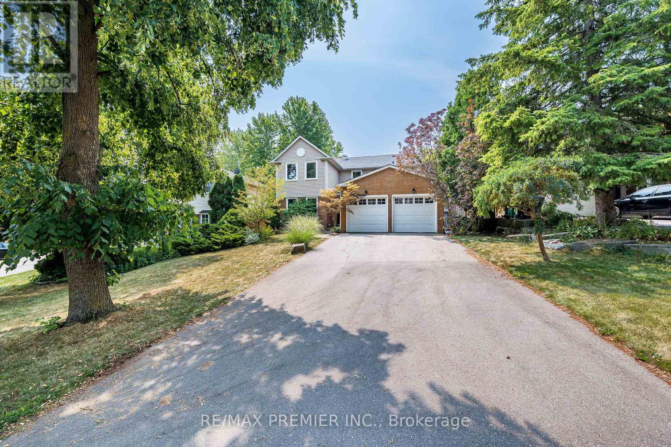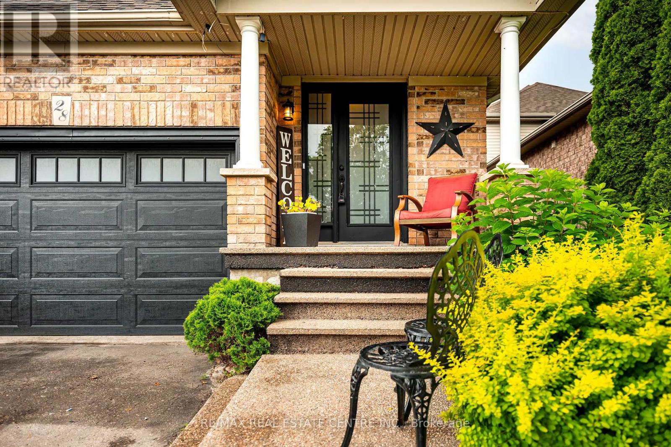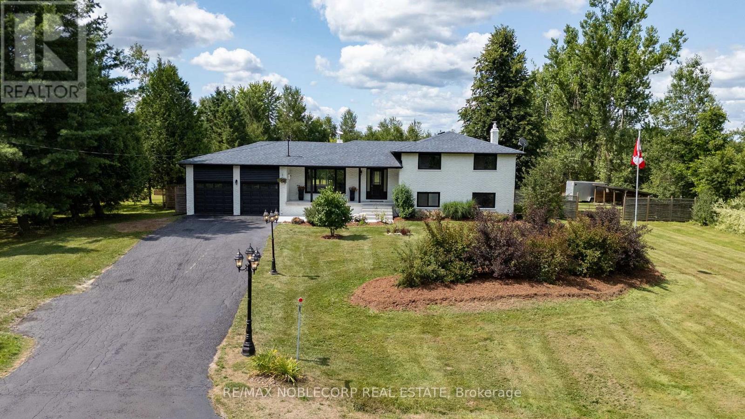
Highlights
This home is
30%
Time on Houseful
10 Days
School rated
6.4/10
Description
- Time on Houseful10 days
- Property typeSingle family
- Median school Score
- Mortgage payment
Welcome to 19132 St Andrews! This Stunning detached 4-level side-split sits in the heart of Caledon on a spacious 1-acre lot! This beautifully upgraded home features an open-concept layout with loads of natural light, a modern kitchen with brand new stainless steel appliances, and a walkout from the lower family room to the private backyard. This wonderful property also features a separate basement entrance to the garage and scenic backyard, perfect for hosting family and events all in a prime location just minutes from Orangeville, Hockley Valley Ski Resort, top golf courses, and scenic hiking and trails. Come take a look at this gorgeous property! (id:63267)
Home overview
Amenities / Utilities
- Cooling Central air conditioning
- Heat source Propane
- Heat type Forced air
- Sewer/ septic Septic system
Exterior
- # parking spaces 12
- Has garage (y/n) Yes
Interior
- # full baths 2
- # half baths 1
- # total bathrooms 3.0
- # of above grade bedrooms 4
- Flooring Hardwood, laminate, tile
Location
- Community features School bus
- Subdivision Rural caledon
Lot/ Land Details
- Lot desc Landscaped
Overview
- Lot size (acres) 0.0
- Listing # W12362531
- Property sub type Single family residence
- Status Active
Rooms Information
metric
- Utility 7.44m X 6.88m
Level: Basement - Family room 6.1m X 4.39m
Level: Lower - 4th bedroom 3.99m X 3.72m
Level: Lower - Laundry 2.43m X 2.21m
Level: Lower - Dining room 3.33m X 2.55m
Level: Main - Living room 7.28m X 3.76m
Level: Main - Kitchen 54.1m X 3.34m
Level: Main - Primary bedroom 4.46m X 3.99m
Level: Upper - 2nd bedroom 4.1m X 3.99m
Level: Upper - 3rd bedroom 3.02m X 3.01m
Level: Upper
SOA_HOUSEKEEPING_ATTRS
- Listing source url Https://www.realtor.ca/real-estate/28772969/19132-st-andrews-road-caledon-rural-caledon
- Listing type identifier Idx
The Home Overview listing data and Property Description above are provided by the Canadian Real Estate Association (CREA). All other information is provided by Houseful and its affiliates.

Lock your rate with RBC pre-approval
Mortgage rate is for illustrative purposes only. Please check RBC.com/mortgages for the current mortgage rates
$-3,733
/ Month25 Years fixed, 20% down payment, % interest
$
$
$
%
$
%

Schedule a viewing
No obligation or purchase necessary, cancel at any time

