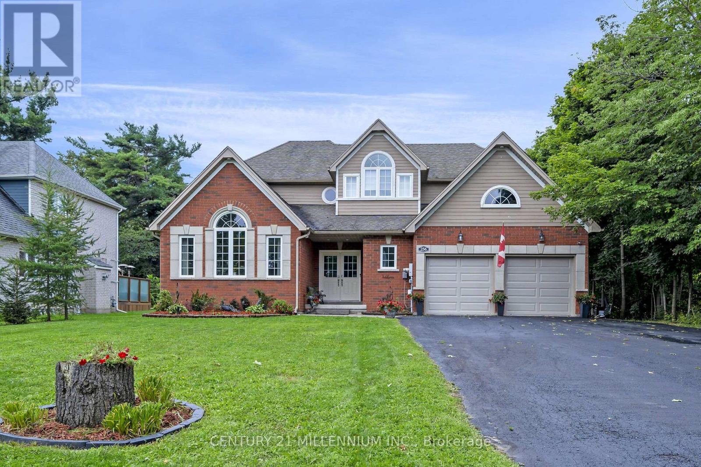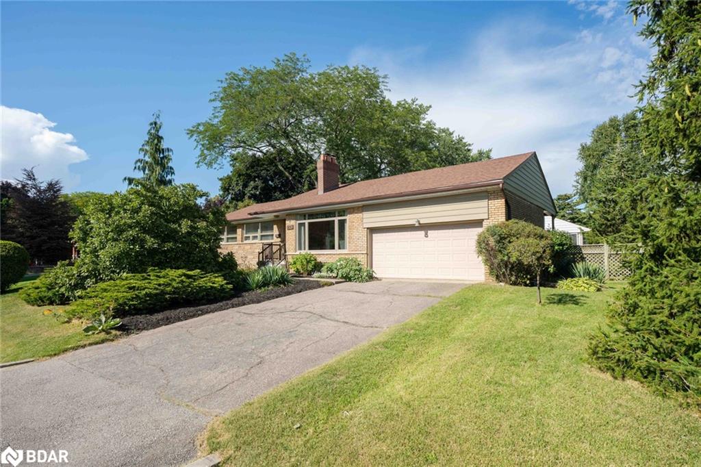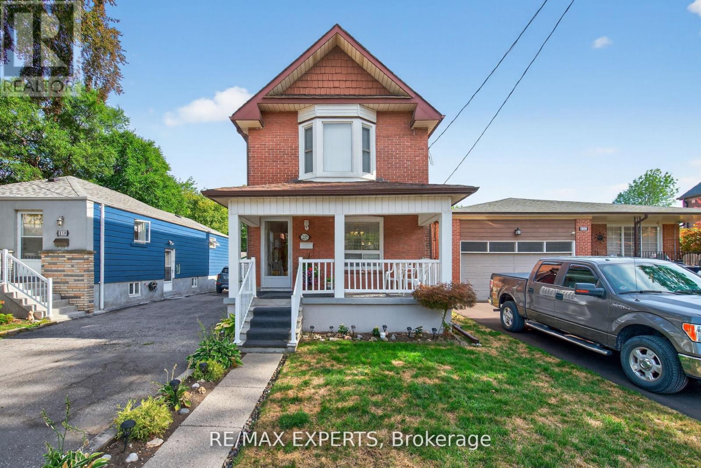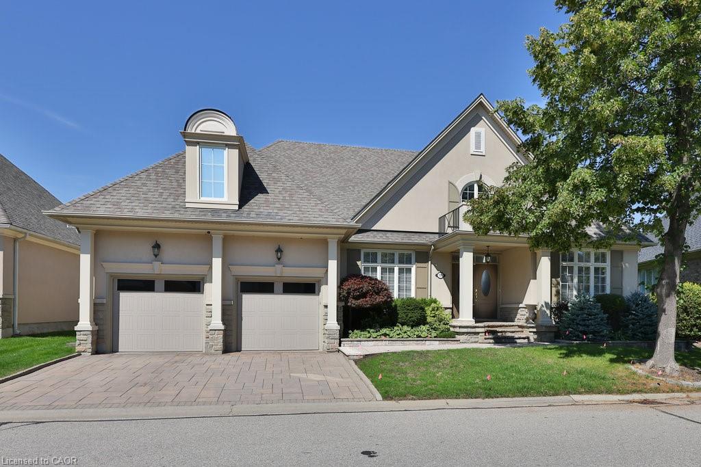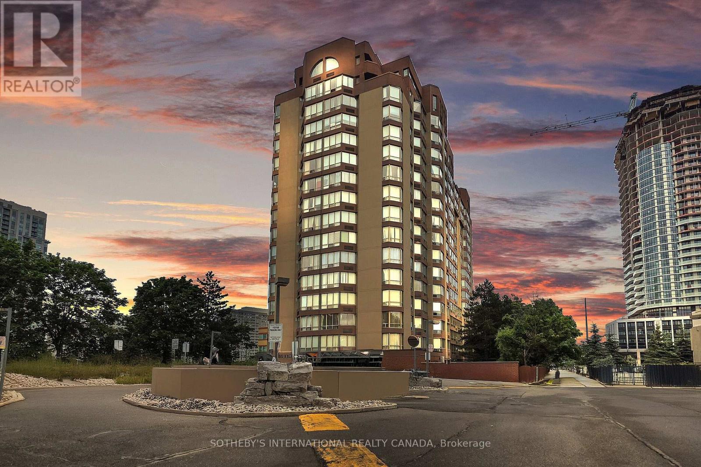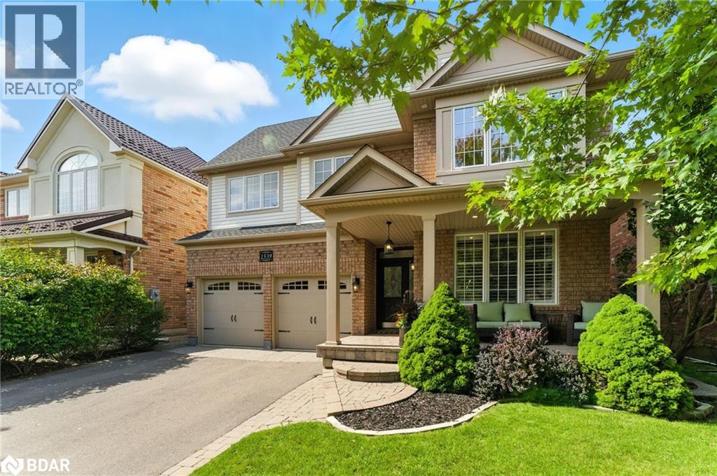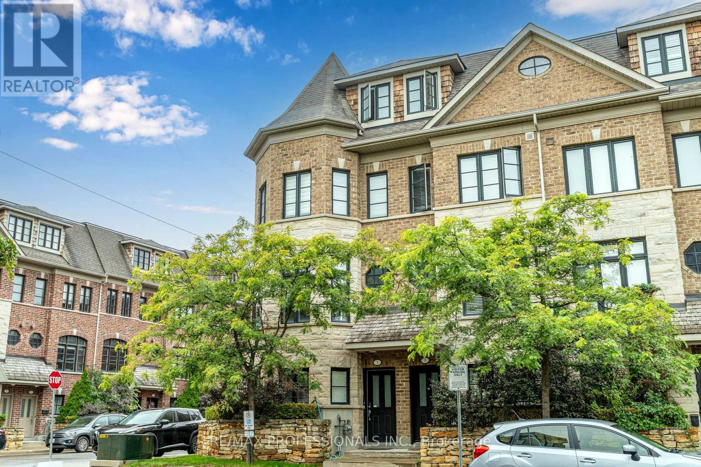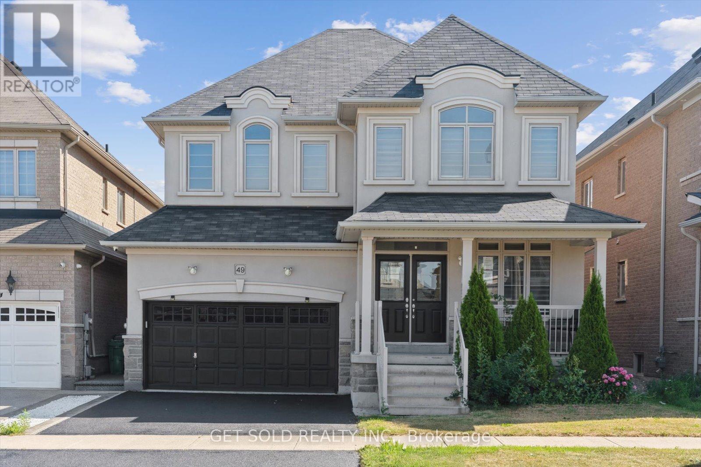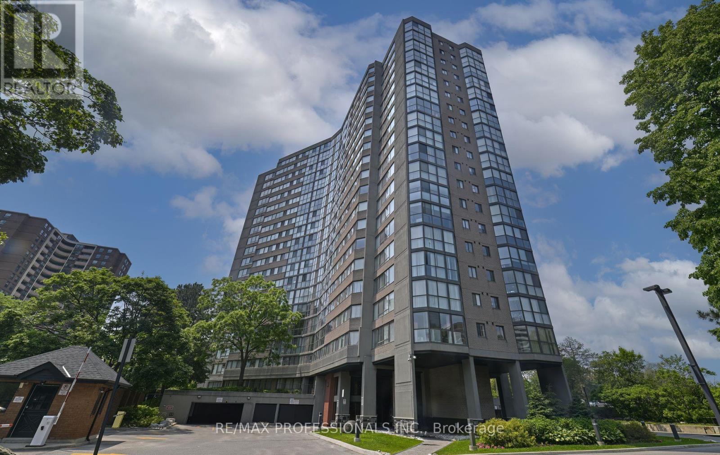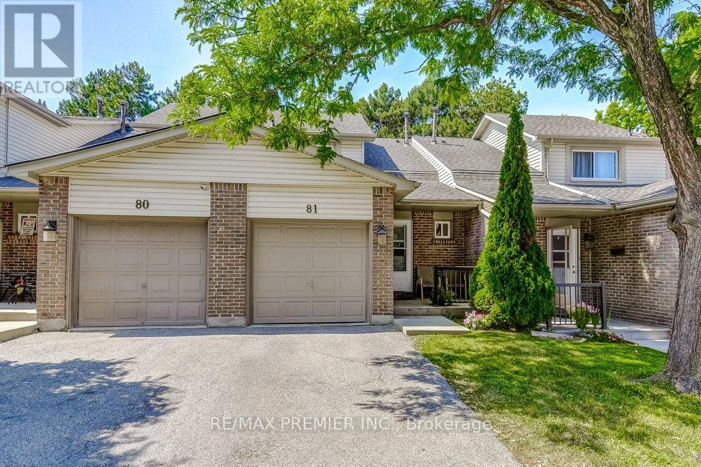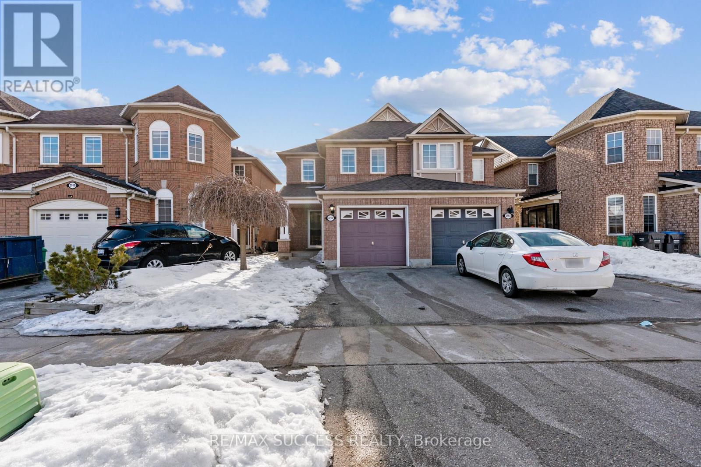- Houseful
- ON
- Caledon
- Mayfield West
- 193 Royal Valley Dr
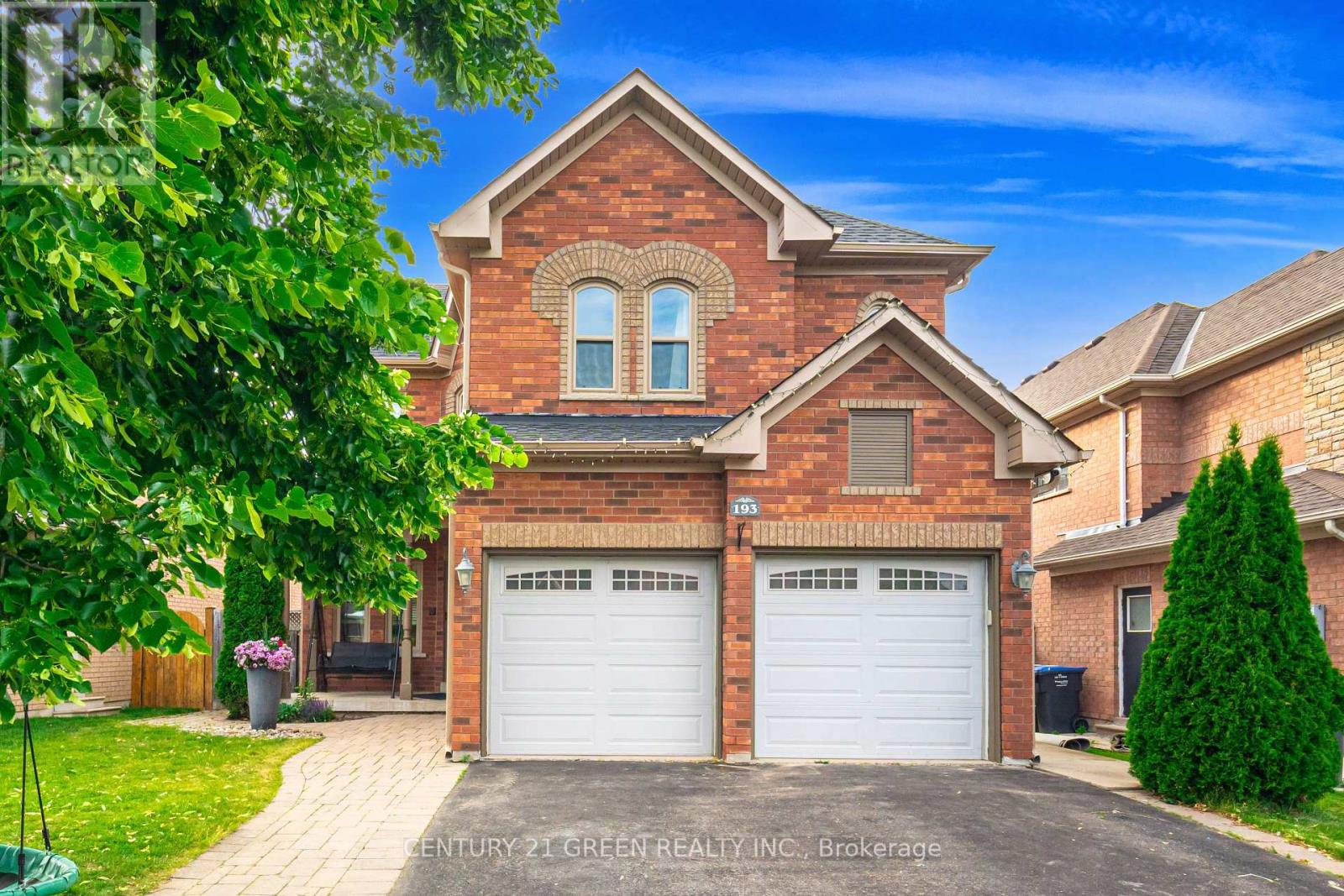
Highlights
Description
- Time on Houseful21 days
- Property typeSingle family
- Neighbourhood
- Median school Score
- Mortgage payment
Gorgeous Family Home In An Amazing Location! This beautifully maintained four-bedroom home is just a 2-minute walk to Lina Marino Park featuring basketball courts, soccer fields, and an exceptional playground. The Main Floor Has A Specious Eat In Kitchen With Pull-Up Seating To Granite Kitchen Island And Walk-Out To Back Deck perfect for family meals and entertaining. The inviting living room includes a cozy gas fireplace, while the formal dining room provides the ideal space for hosting guests. At the front of the home, a large sunlit room offers versatility as a bright home office, a formal living area, or a welcoming receiving room the choice is yours! Upstairs, you'll find four spacious bedrooms, including a luxurious primary suite with a gas fireplace, walk-in closet, and a four-piece ensuite. A generous flex space on this level can be used as a second office, playroom, homework area, or family lounge. The unfinished basement features high ceilings, a rough-in for a bathroom, and endless potential to customize to your needs. Don't miss the opportunity to own this incredible home in a sought-after community! Roof, Soffits & Eaves (2022), Upstairs Bath (2022), Furnace & Ac (2021), Windows (2019),Double-Car Heated Garage (id:63267)
Home overview
- Cooling Central air conditioning
- Heat source Natural gas
- Heat type Forced air
- Sewer/ septic Sanitary sewer
- # total stories 2
- # parking spaces 4
- Has garage (y/n) Yes
- # full baths 2
- # half baths 1
- # total bathrooms 3.0
- # of above grade bedrooms 4
- Flooring Hardwood, porcelain tile
- Subdivision Rural caledon
- Lot size (acres) 0.0
- Listing # W12236803
- Property sub type Single family residence
- Status Active
- Bathroom 3.66m X 4.88m
Level: 2nd - Bedroom 3.36m X 3.33m
Level: 2nd - Bathroom 3.47m X 1.71m
Level: 2nd - Bedroom 3.04m X 3.33m
Level: 2nd - Primary bedroom 4.81m X 4.56m
Level: 2nd - Bedroom 3.44m X 5.35m
Level: 2nd - Family room 4.07m X 3.35m
Level: Main - Kitchen 6.51m X 3.77m
Level: Main - Dining room 3.31m X 3.91m
Level: Main - Bathroom 2.13m X 1m
Level: Main - Mudroom 2.58m X 2.36m
Level: Main - Living room 4.81m X 4.11m
Level: Main
- Listing source url Https://www.realtor.ca/real-estate/28502581/193-royal-valley-drive-caledon-rural-caledon
- Listing type identifier Idx

$-3,440
/ Month

