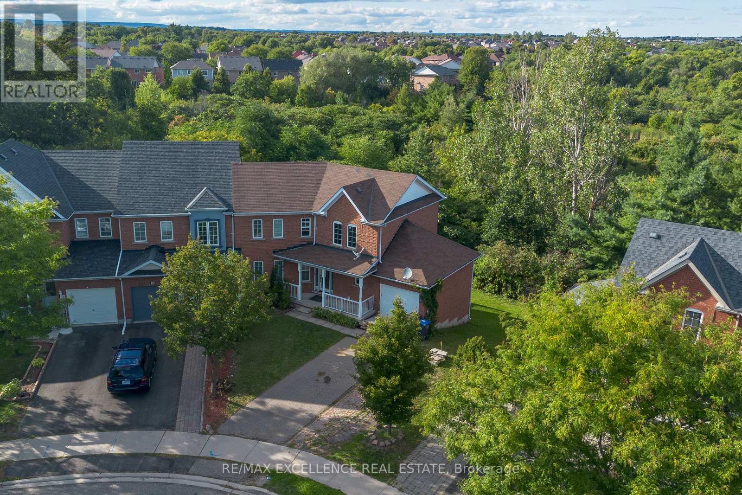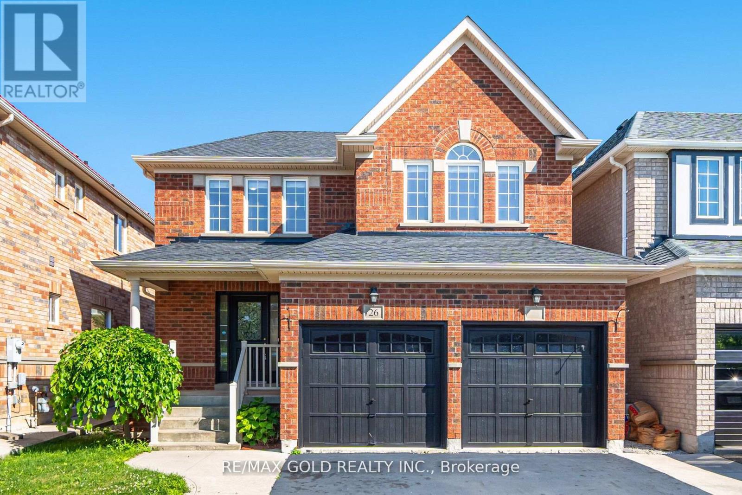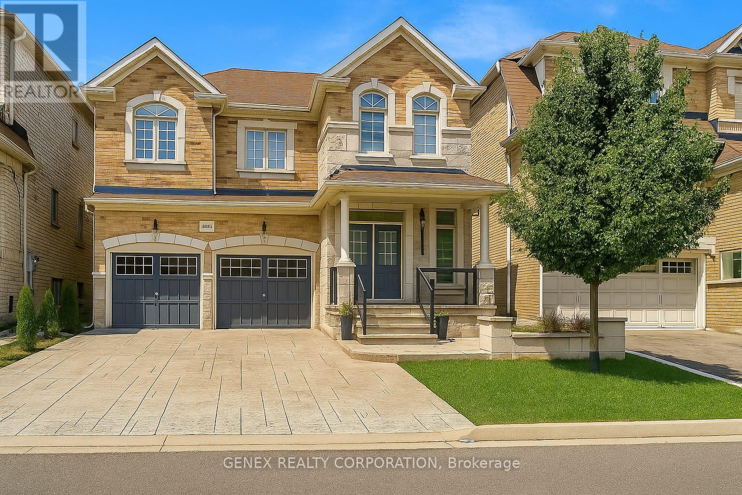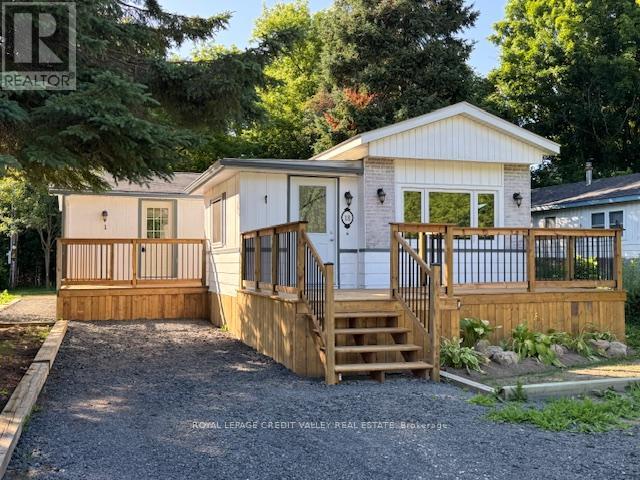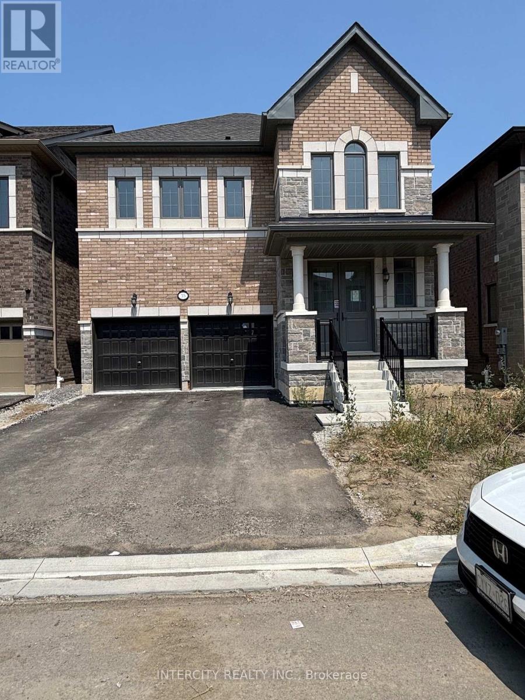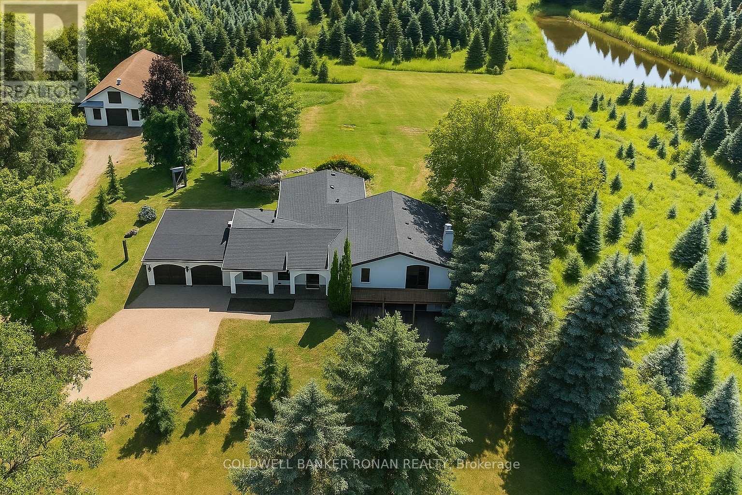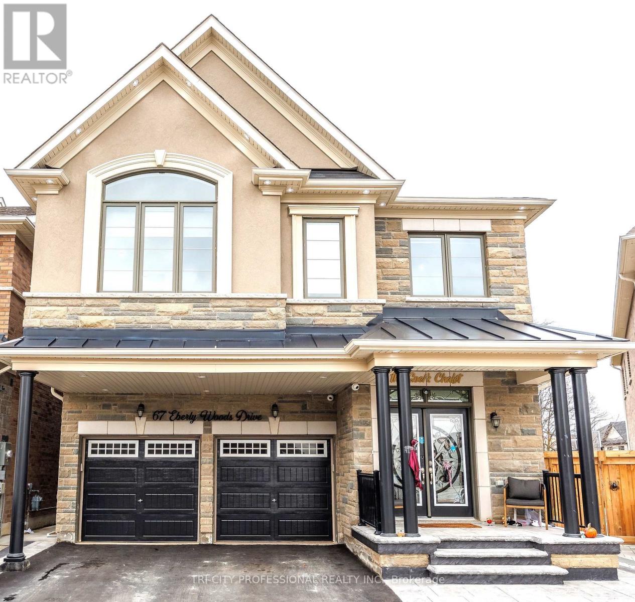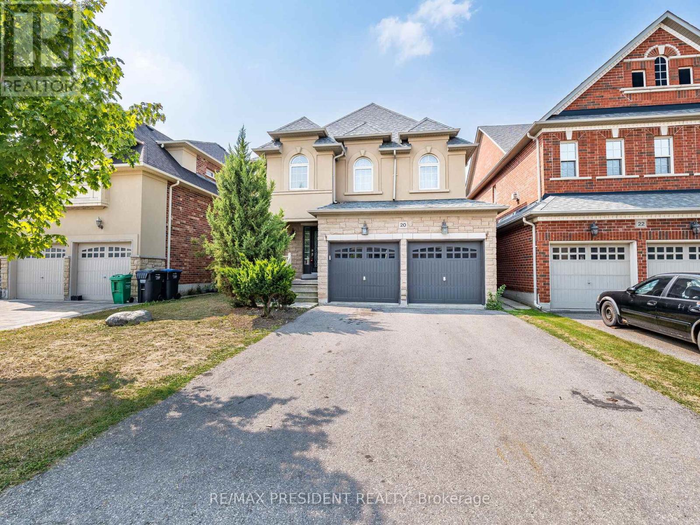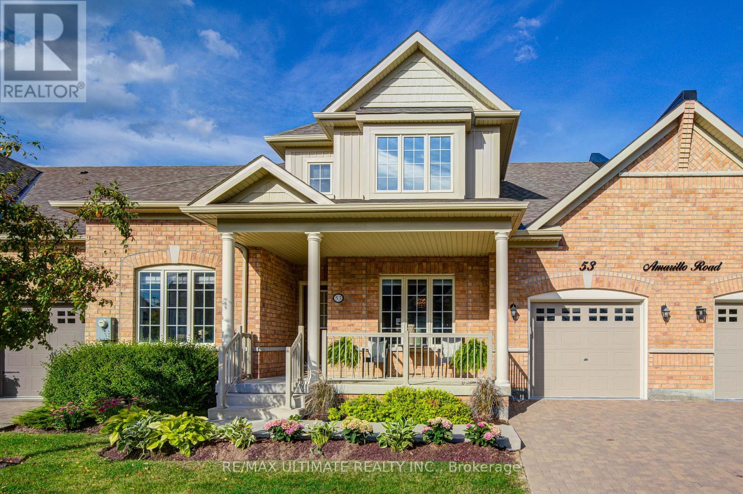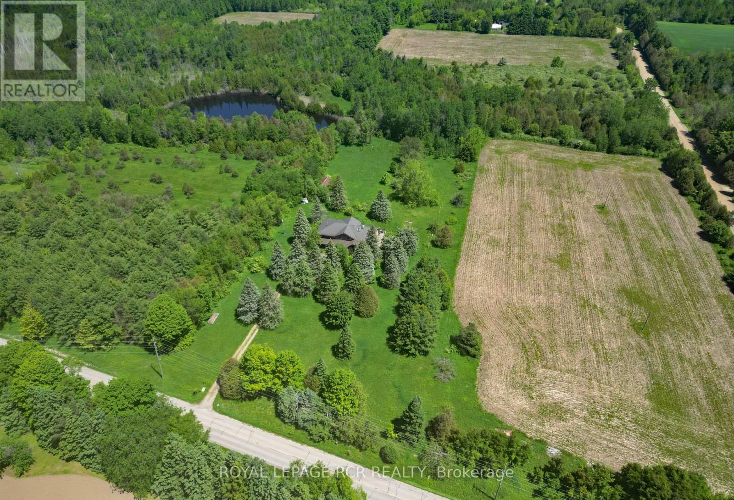
Highlights
Description
- Time on Housefulnew 5 hours
- Property typeSingle family
- Median school Score
- Mortgage payment
Down the long driveway, amidst swaying trees and the gentle hum of nature, lies an unpolished gem waiting to be unearthed. Located in the rolling hills of Caledon on 81.43 acres, offering a mixture of woods, open workable land and even a pond with an island! As you enter the home, the main level offers a large games room with laundry and 3pc bath. Step up to the open concept kitchen, dining and living room with soaring cathedral ceilings and fabulous eld stone replace. Next level offers 5 large bedrooms - two with ensuites. The lower level of the home offers a fabulous studio, rec room with wet bar, replace and walk-out to yard. This home presents a unique opportunity for those with vision. With the right touch, it has the potential to be reborn as a fantastic luxury country estate. Would make for a great hobby farm! Located on a paved road, only 9 mins to Orangeville, 20 mins to Hwy 410 and less than an hour to Toronto. 5 mins to Alton - Millcroft Inn & Spa, Alton Mill Arts Centre, bakery, cafe, Osprey Valley golf and more! (id:63267)
Home overview
- Cooling Central air conditioning
- Heat source Oil
- Heat type Forced air
- Sewer/ septic Septic system
- # parking spaces 14
- Has garage (y/n) Yes
- # full baths 4
- # total bathrooms 4.0
- # of above grade bedrooms 5
- Flooring Carpeted, tile, hardwood
- Has fireplace (y/n) Yes
- Subdivision Rural caledon
- Lot size (acres) 0.0
- Listing # W12383326
- Property sub type Single family residence
- Status Active
- Living room 6.19m X 5.19m
Level: 2nd - Dining room 4.48m X 4.24m
Level: 2nd - Kitchen 5.34m X 3.39m
Level: 2nd - 3rd bedroom 4.26m X 4.04m
Level: 3rd - Bedroom 4.09m X 3.16m
Level: 3rd - 4th bedroom 3.3m X 4.06m
Level: 3rd - 2nd bedroom 4.09m X 2.9m
Level: 3rd - Primary bedroom 10.73m X 2.93m
Level: 3rd - Recreational room / games room 5.09m X 7.18m
Level: Lower - Other 3.87m X 7.66m
Level: Lower - Laundry 2.05m X 3.32m
Level: Main - Games room 6.71m X 4.772m
Level: Main
- Listing source url Https://www.realtor.ca/real-estate/28819341/19455-shaws-creek-road-caledon-rural-caledon
- Listing type identifier Idx

$-4,797
/ Month

