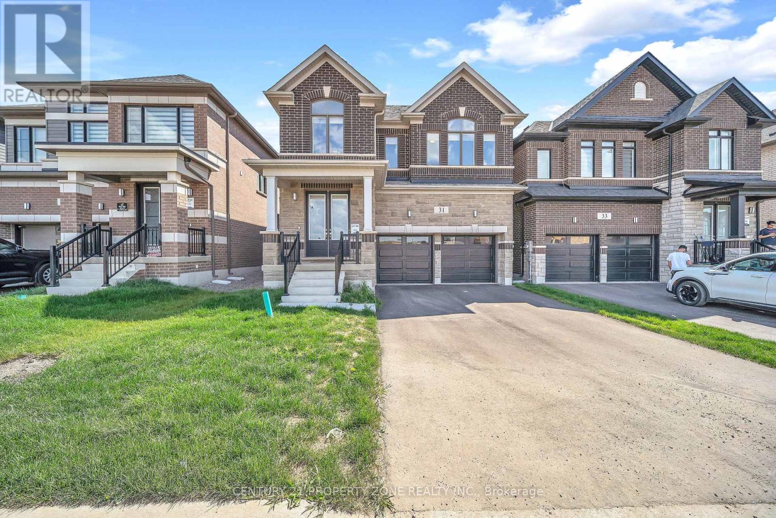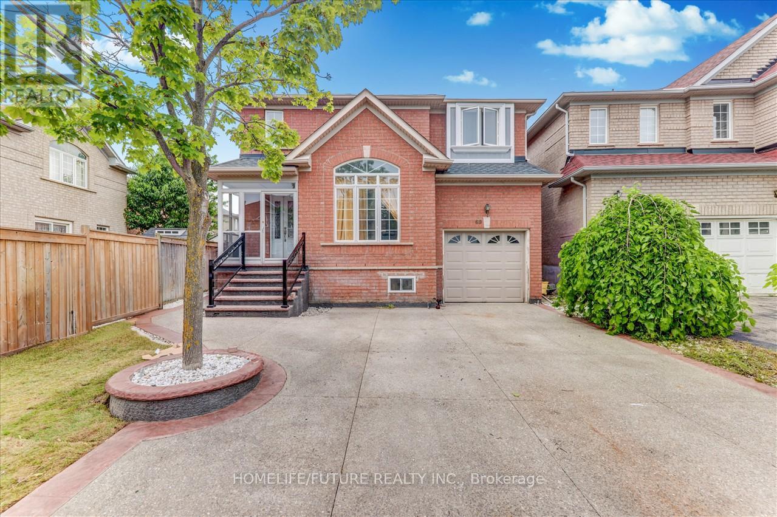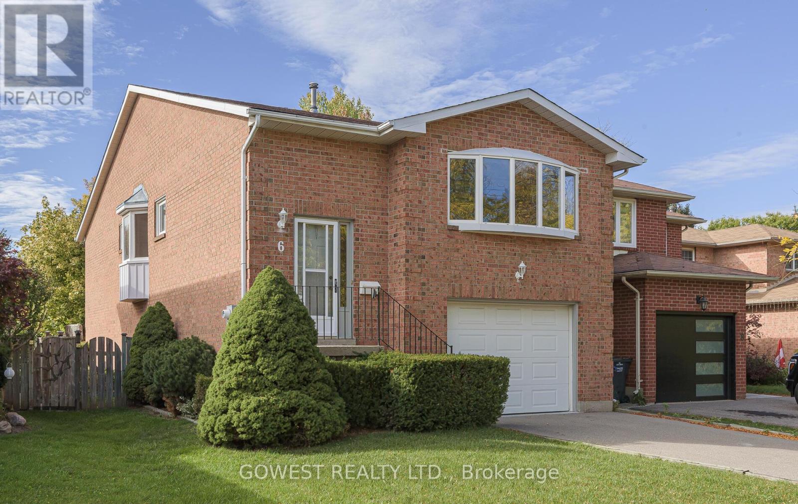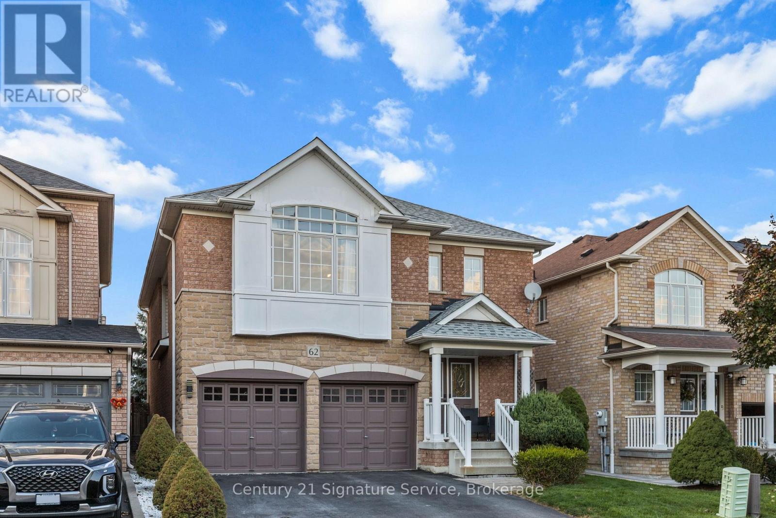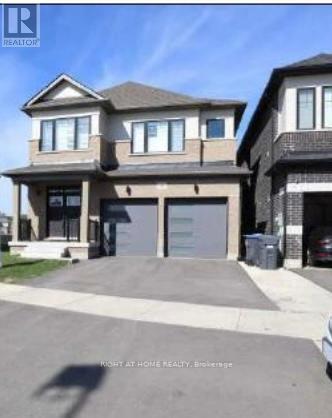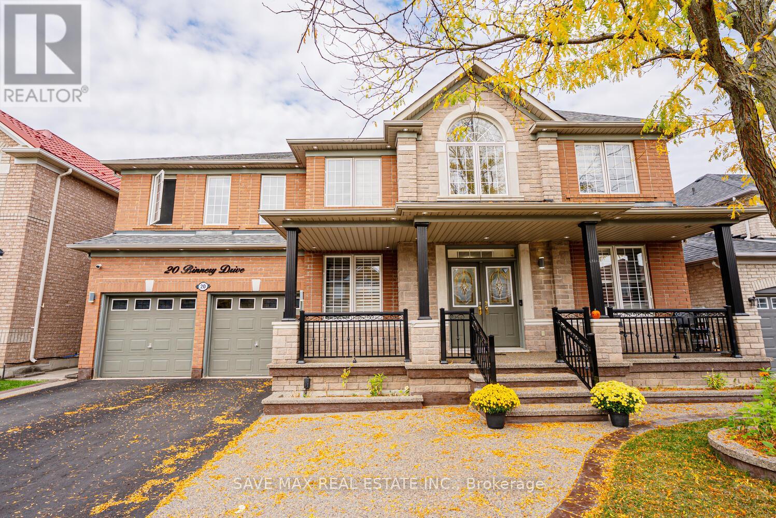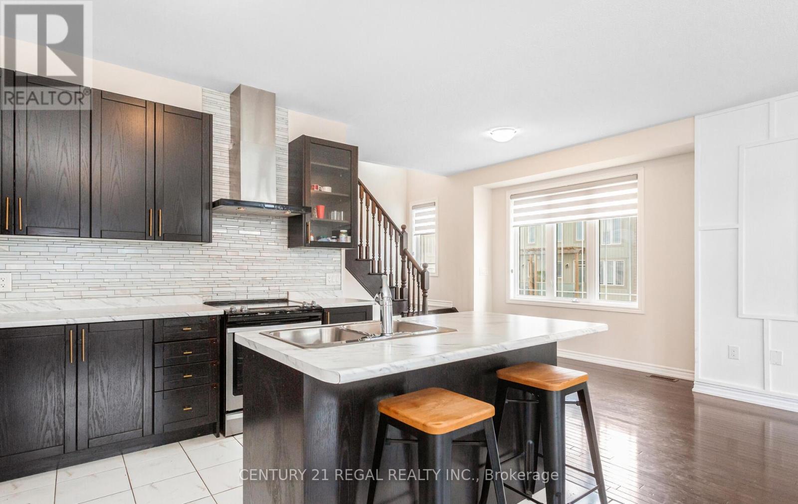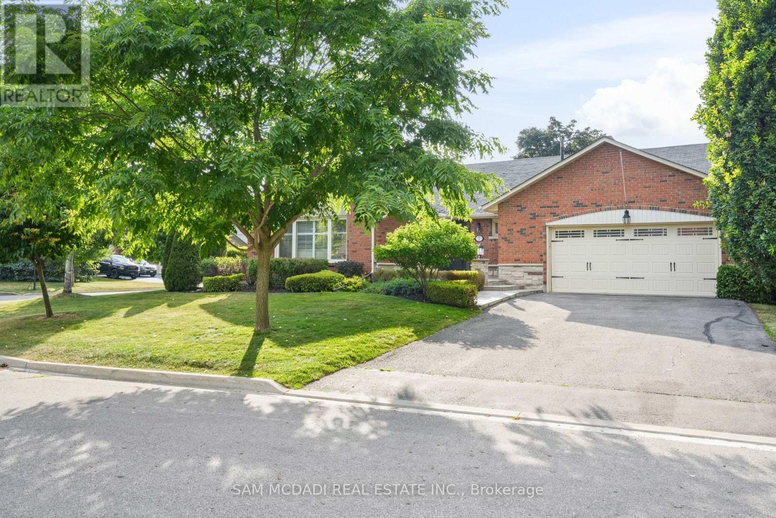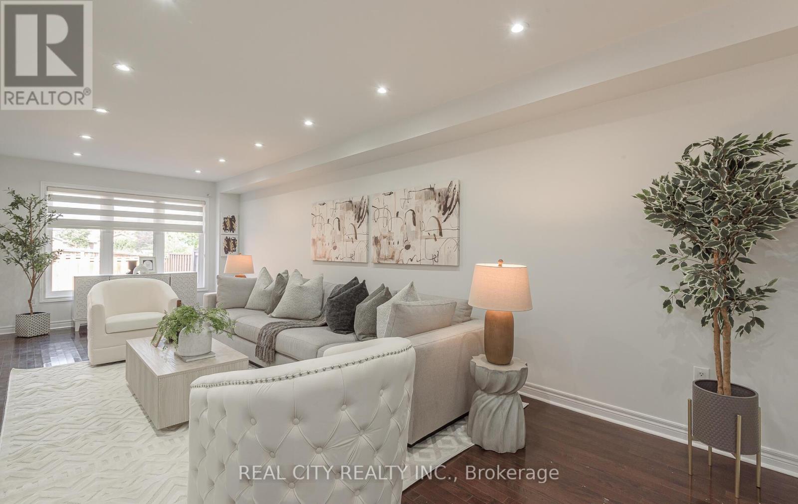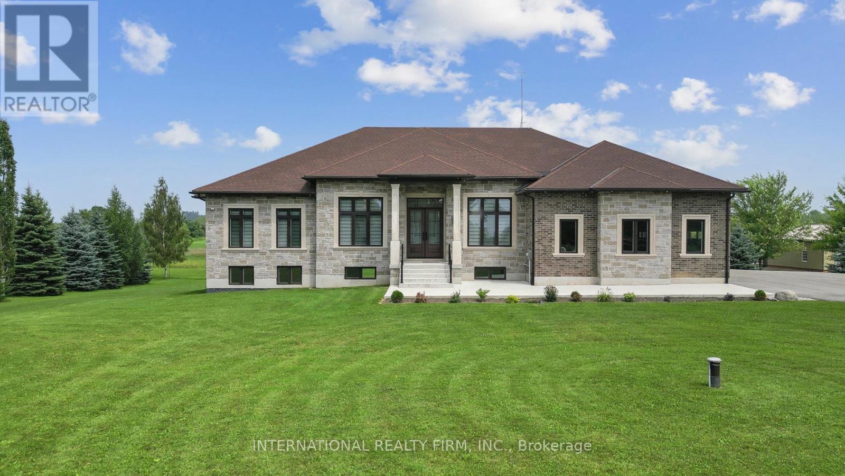
Highlights
Description
- Time on Housefulnew 19 hours
- Property typeSingle family
- StyleBungalow
- Median school Score
- Mortgage payment
Only 3 years old, this stunning custom-built bungalow offers exceptional quality and design throughout. Enter through elegant double doors into a grand foyer with soaring 12' ceilings. Spacious living and dining rooms feature coffered ceilings and recessed pot lights for a refined finish.The family room impresses with a 14' ceiling, cove lighting, and built-in ambiance. The chefs kitchen is fully upgraded with high-end appliances, including a gas stove, oversized fridge with custom panels, built-in dishwasher, walk-through servery, and abundant cabinetry. A large island completes this entertainers dream.Oversized windows with custom blinds fill the home with natural light all day. The primary suite boasts a custom walk-in closet and a luxurious ensuite with designer tub, towel warmer, and glass shower. A second master bedroom includes its own full ensuiteperfect for guests or extended family.This 3-year-old home is move-in ready, combining thoughtful design, premium upgrades, and timeless elegance. (id:63267)
Home overview
- Cooling Central air conditioning
- Heat source Propane
- Heat type Forced air
- Sewer/ septic Septic system
- # total stories 1
- # parking spaces 18
- Has garage (y/n) Yes
- # full baths 3
- # half baths 1
- # total bathrooms 4.0
- # of above grade bedrooms 4
- Subdivision Rural caledon
- Lot size (acres) 0.0
- Listing # W12319806
- Property sub type Single family residence
- Status Active
- Kitchen 4.09m X 4.6m
Level: Main - 3rd bedroom 4.34m X 3.1m
Level: Main - Family room 5.23m X 7.19m
Level: Main - Mudroom 2.39m X 2.52m
Level: Main - 2nd bedroom 3.78m X 4.58m
Level: Main - Living room 3.61m X 4.27m
Level: Main - Dining room 3.61m X 4.27m
Level: Main - Primary bedroom 4.42m X 5.51m
Level: Main - Eating area 3.99m X 3.33m
Level: Main - 4th bedroom 5.23m X 3.66m
Level: Main
- Listing source url Https://www.realtor.ca/real-estate/28679892/19769-willoughby-road-caledon-rural-caledon
- Listing type identifier Idx

$0
/ Month

