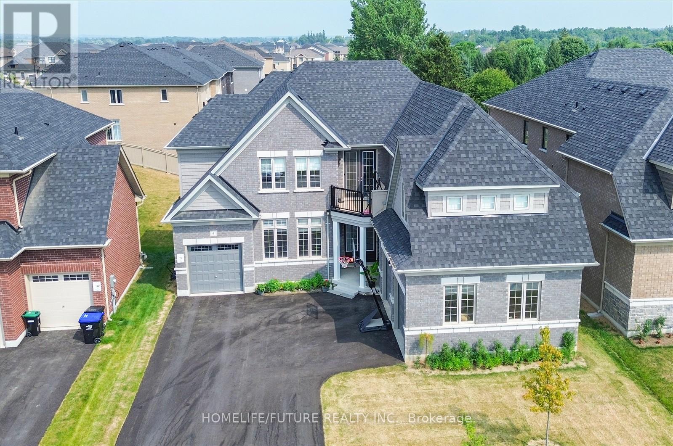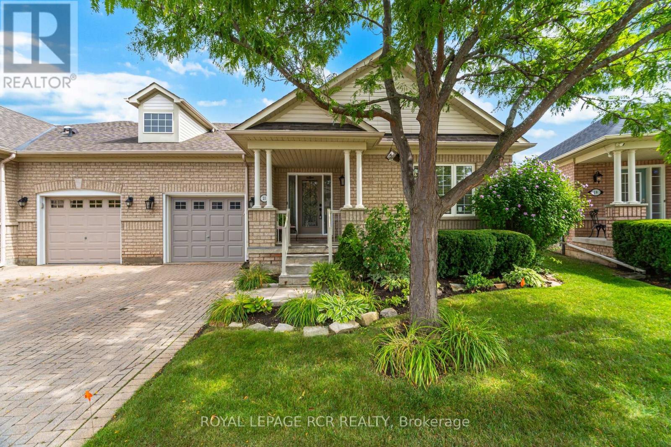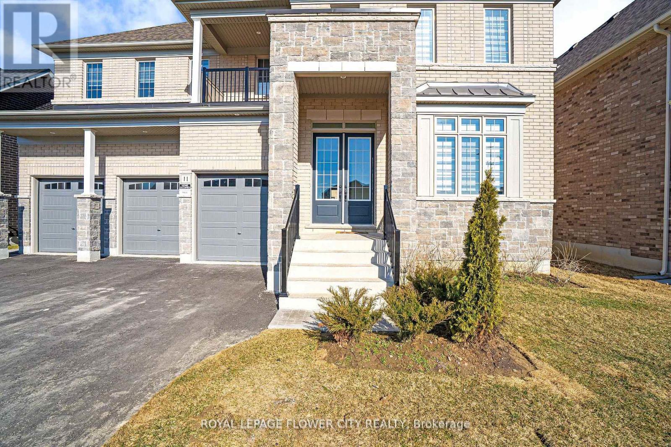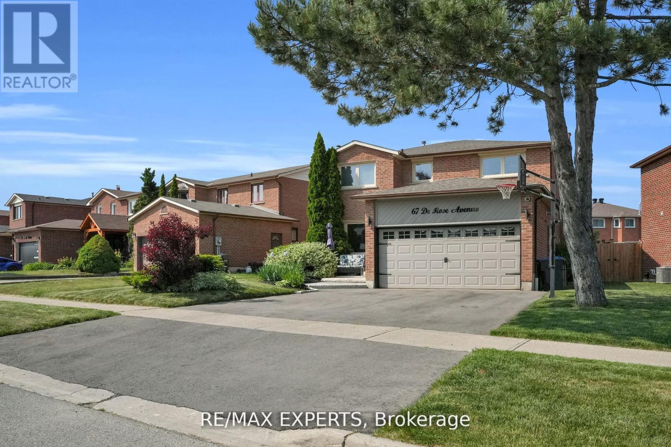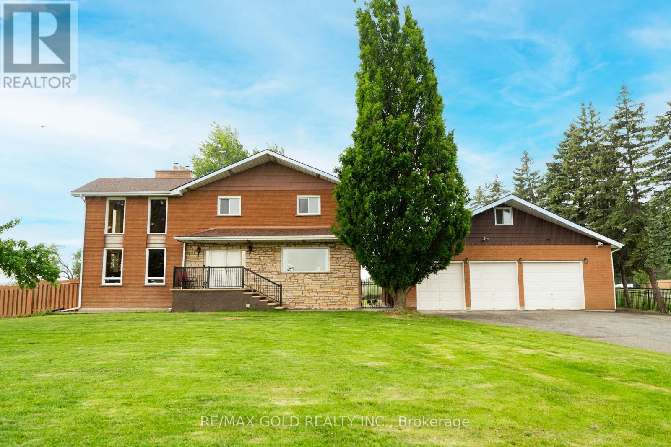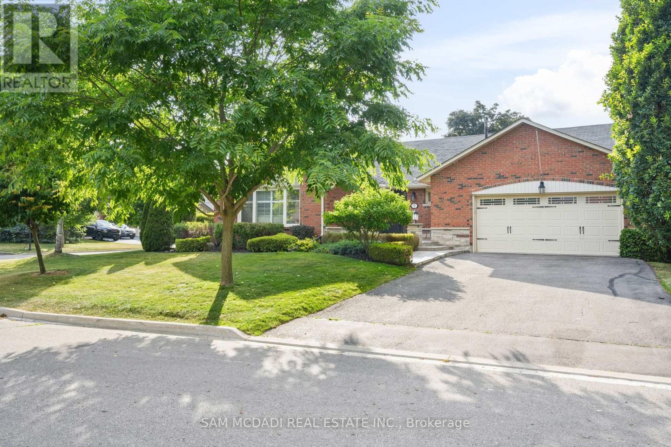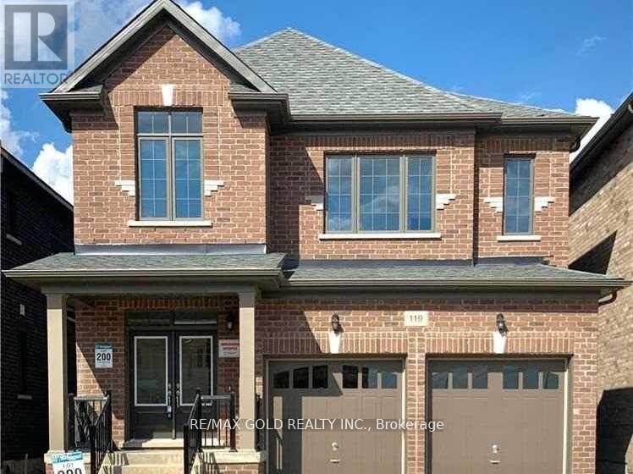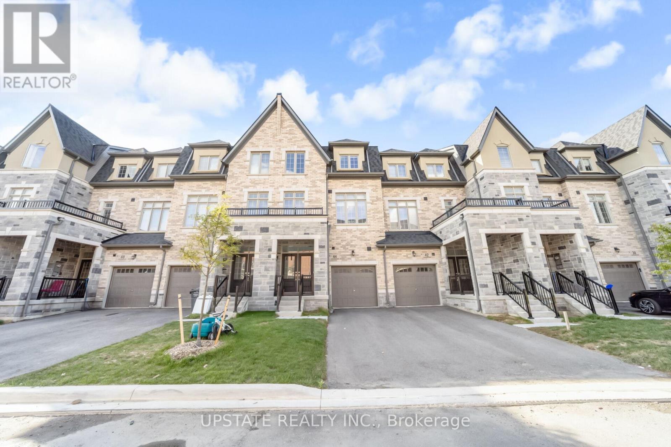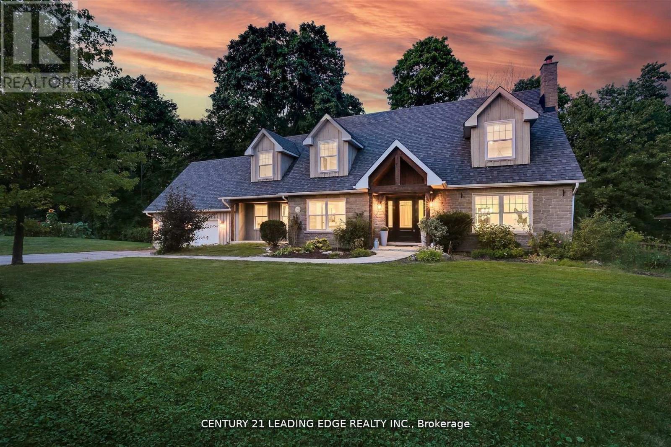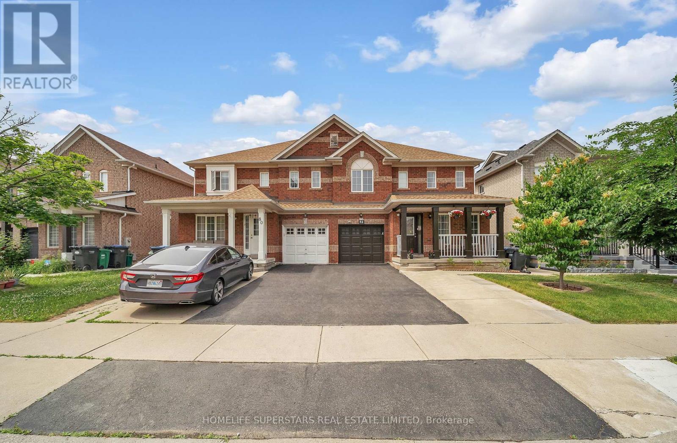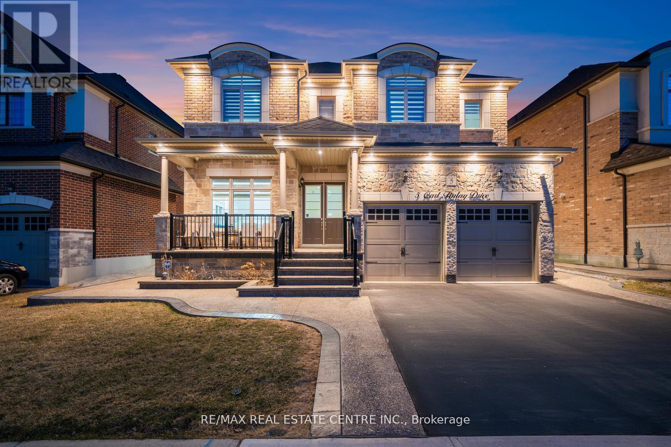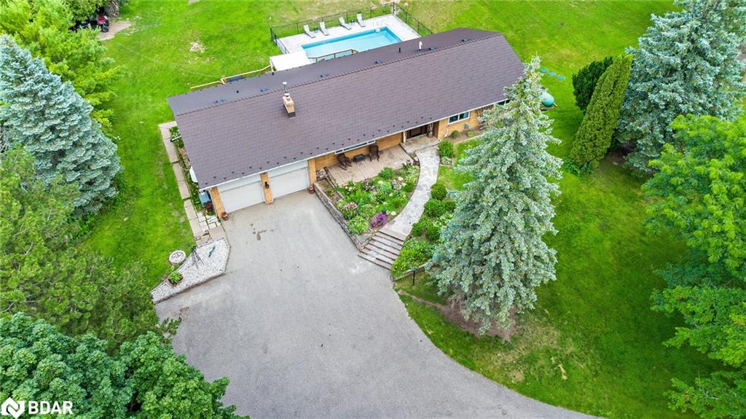
19997 Willoughby Rd
19997 Willoughby Rd
Highlights
Description
- Home value ($/Sqft)$375/Sqft
- Time on Houseful186 days
- Property typeResidential
- StyleBungalow
- Median school Score
- Lot size2.44 Acres
- Garage spaces2
- Mortgage payment
Welcome to Your Caledon Countryside Retreat – A Rare Bungalow on Sprawling Acreage. Set on rolling, tree-lined land just moments from Caledon Village, this rare bungalow offers the perfect balance of peaceful country living and everyday convenience. Surrounded by natural beauty, you’ll enjoy easy access to scenic parks, endless trails, Caledon Lake, the fairgrounds, and some of the area’s top golf courses—perfect for outdoor enthusiasts and those who value an active lifestyle. Inside, this spacious home has been thoughtfully updated to combine charm with modern comfort. The sleek granite kitchen blends style and functionality, while expansive dining and living areas create a welcoming flow for family gatherings and entertaining. A cozy stone fireplace anchors the living space, adding warmth and character. The main floor also features a large laundry room for everyday ease, and upgraded bathrooms that bring a touch of luxury. Outdoors, the property shines as a true retreat. The beautifully landscaped backyard features an inviting inground pool framed by perennial gardens and mature trees, offering a private oasis to relax and recharge. With its unbeatable location—close to amenities, major highways, and the serene countryside—this is a once-in-a-lifetime opportunity to embrace Caledon living at its finest. Whether you’re exploring nearby trails, golfing at premier courses, or simply enjoying the tranquility of your own backyard, this property delivers it all.
Home overview
- Cooling Central air
- Heat type Forced air-propane
- Pets allowed (y/n) No
- Sewer/ septic Septic tank
- Utilities Propane
- Construction materials Brick
- Foundation Concrete perimeter
- Roof Metal
- Exterior features Balcony, landscaped
- # garage spaces 2
- # parking spaces 12
- Has garage (y/n) Yes
- Parking desc Attached garage, garage door opener
- # full baths 3
- # total bathrooms 3.0
- # of above grade bedrooms 5
- # of below grade bedrooms 2
- # of rooms 14
- Appliances Water heater, dishwasher, dryer, refrigerator, stove, washer
- Has fireplace (y/n) Yes
- Laundry information Laundry room, main level
- Interior features Central vacuum
- County Peel
- Area Caledon
- View Pool, trees/woods
- Water source Well
- Zoning description Residential
- Lot desc Rural, rectangular, near golf course, landscaped, open spaces, park, place of worship
- Lot dimensions 250 x 428.51
- Approx lot size (range) 2.0 - 4.99
- Lot size (acres) 2.44
- Basement information Full, finished
- Building size 4800
- Mls® # 40702081
- Property sub type Single family residence
- Status Active
- Tax year 2024
- Kitchen Combined Great Room
Level: Basement - Great room Combined Kitchen
Level: Basement - Bedroom Basement
Level: Basement - Bedroom Basement
Level: Basement - Bathroom Basement
Level: Basement - Dining room Main
Level: Main - Family room Main
Level: Main - Primary bedroom Main
Level: Main - Bedroom Main
Level: Main - Kitchen Main
Level: Main - Bedroom Main
Level: Main - Laundry Main
Level: Main - Bathroom Main
Level: Main - Bathroom Main
Level: Main
- Listing type identifier Idx

$-4,797
/ Month

