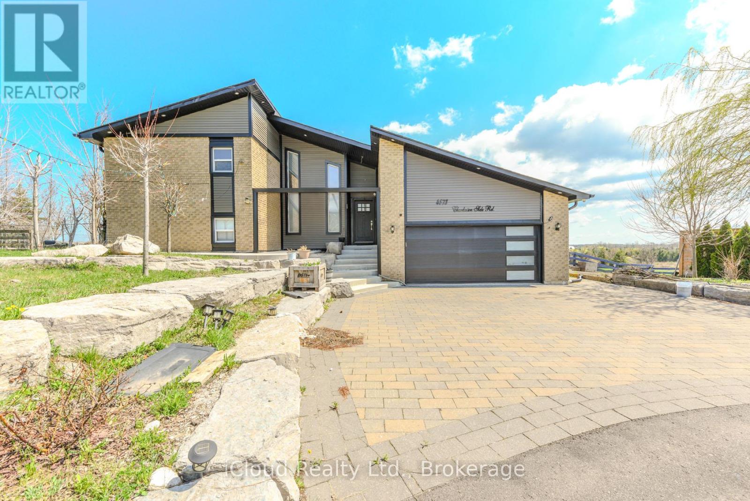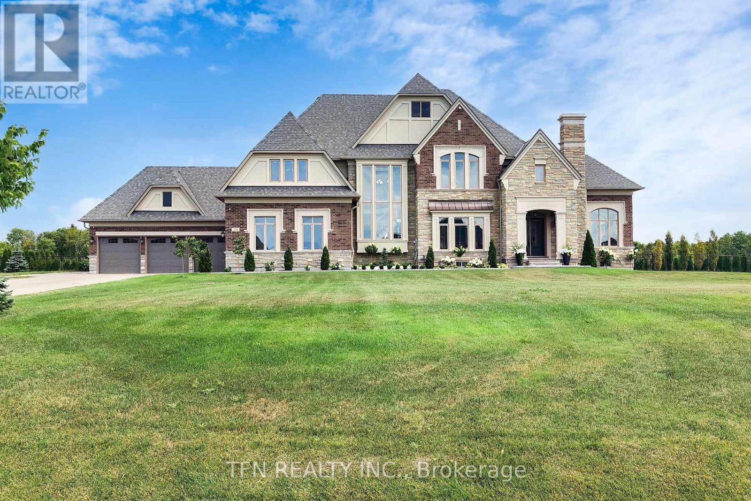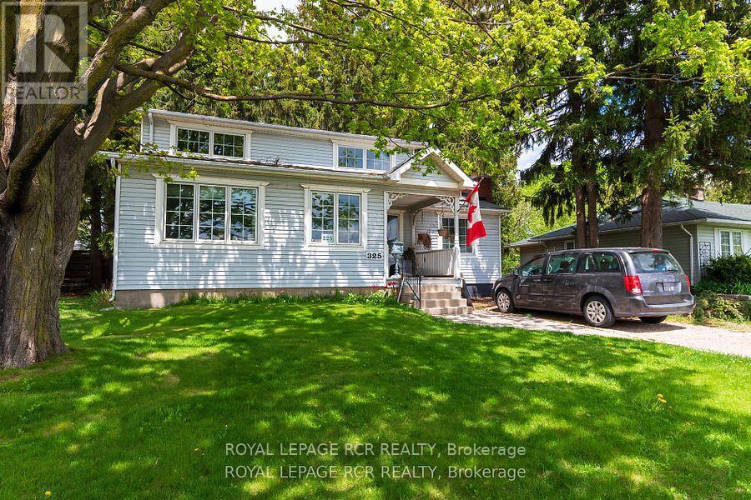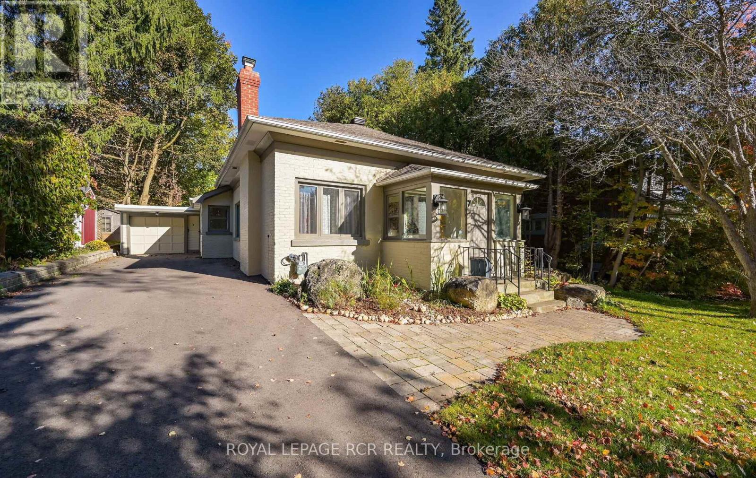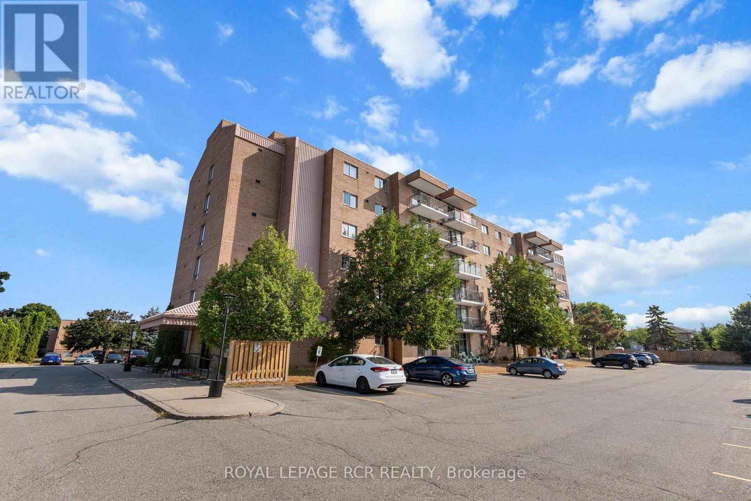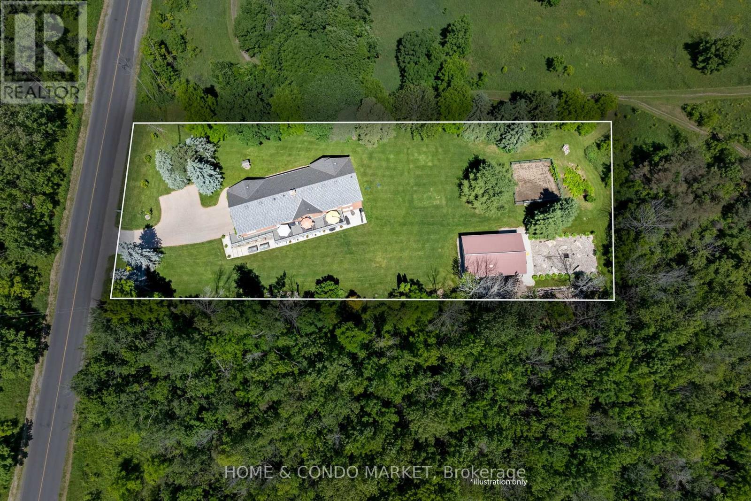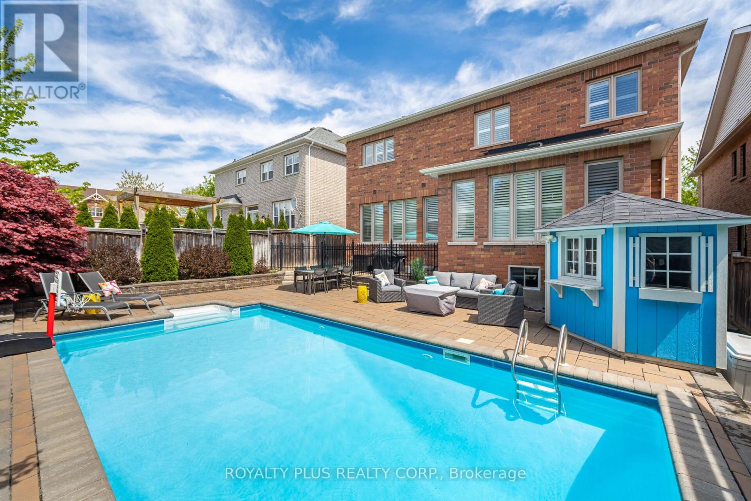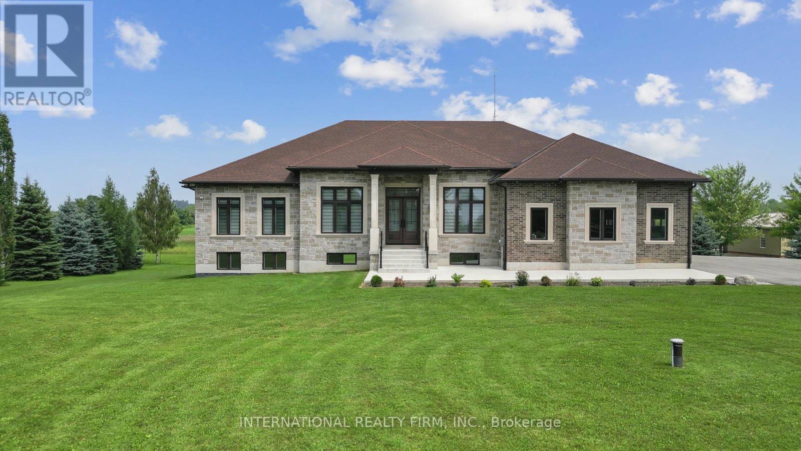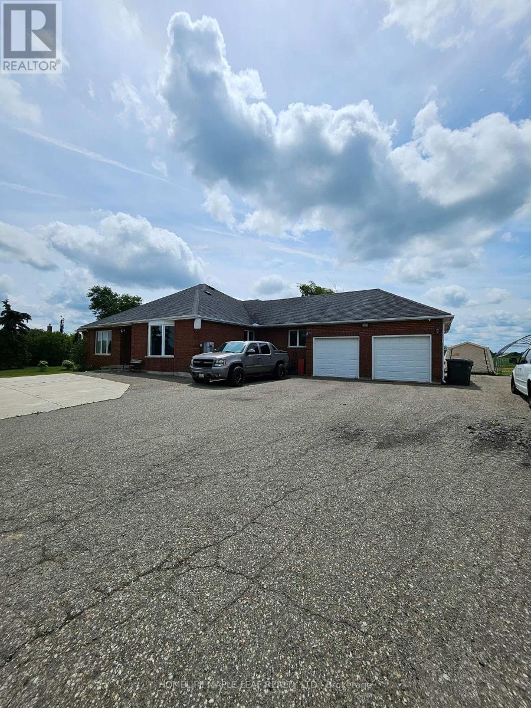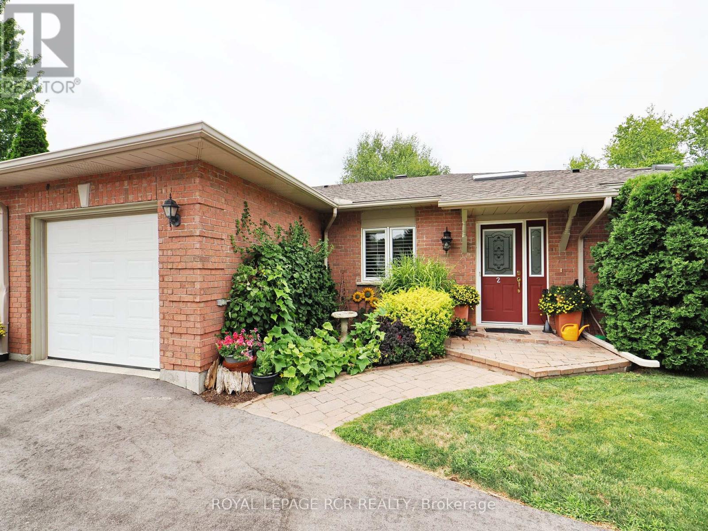
Highlights
Description
- Time on Housefulnew 9 hours
- Property typeSingle family
- StyleBungalow
- Median school Score
- Mortgage payment
There are a few key features that make this home special. The first is the extraordinary privacy. A sunroom addition at the back overlooks the golf course and doesn't have any visible neighbours. The second is the layout. Many guests have commented on just how well the open-spaced living area works and how attractive it is. Thirdly, the main level is 1540 sq ft with two bedrooms and two baths. The sunroom adds another 240 sq ft and there's 600 sq ft finished on the lower level, with a 3rd bdrm, bathroom, family room and spacious utility room. Finally there's the quality of the finishes tastefully put together to please even the most demanding. One look at the photos and the floors underline the reference to quality. The views from the sunroom will entice you to use it much of the time. This property has served the current owner well, for over 24 years. (id:63267)
Home overview
- Cooling Central air conditioning
- Heat source Natural gas
- Heat type Forced air
- # total stories 1
- # parking spaces 2
- Has garage (y/n) Yes
- # full baths 3
- # total bathrooms 3.0
- # of above grade bedrooms 3
- Flooring Ceramic, concrete, hardwood, wood, carpeted
- Community features Pet restrictions
- Subdivision Rural caledon
- Directions 1416101
- Lot size (acres) 0.0
- Listing # W12337270
- Property sub type Single family residence
- Status Active
- Family room 6.73m X 3.89m
Level: Lower - 3rd bedroom 4.79m X 3.55m
Level: Lower - Utility 11.65m X 5m
Level: Lower - Foyer 4.1m X 1.6m
Level: Main - 2nd bedroom 3.4m X 3.25m
Level: Main - Office 4.15m X 3.5m
Level: Main - Primary bedroom 4.18m X 3.66m
Level: Main - Sunroom 4.4m X 4.4m
Level: Main - Kitchen 4m X 2.9m
Level: Main - Living room 4.3m X 4.3m
Level: Main - Dining room 7.45m X 3m
Level: Main
- Listing source url Https://www.realtor.ca/real-estate/28717403/2-28-reddington-drive-caledon-rural-caledon
- Listing type identifier Idx

$-2,088
/ Month

