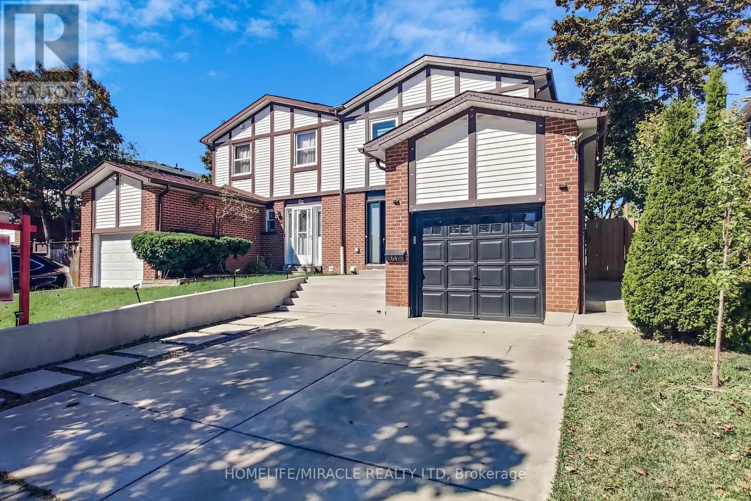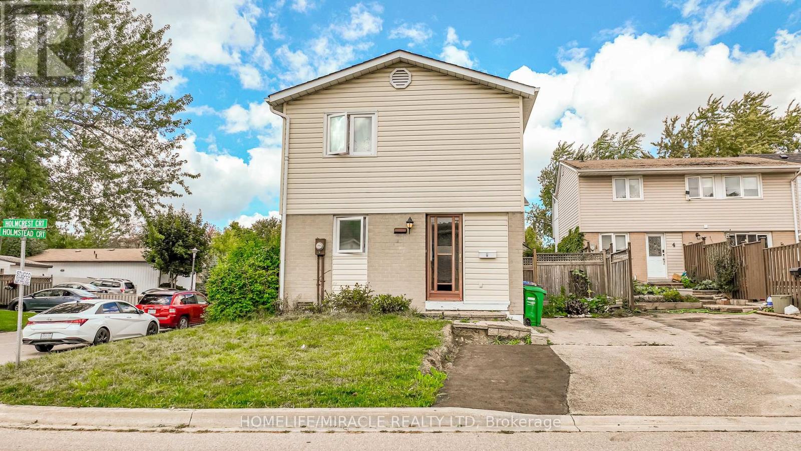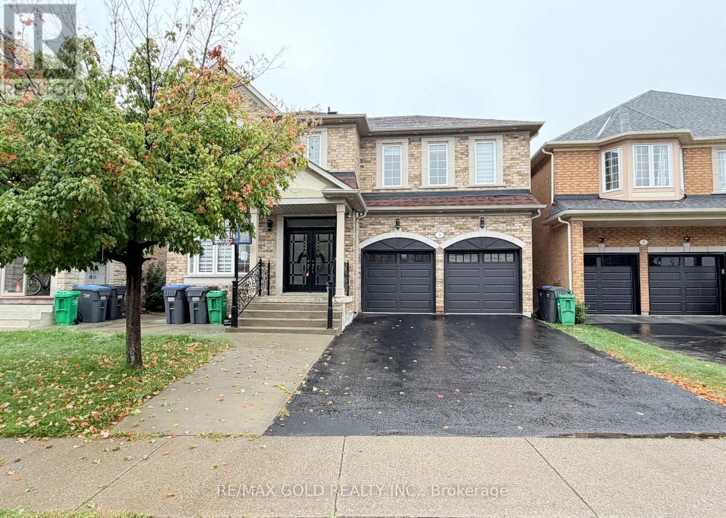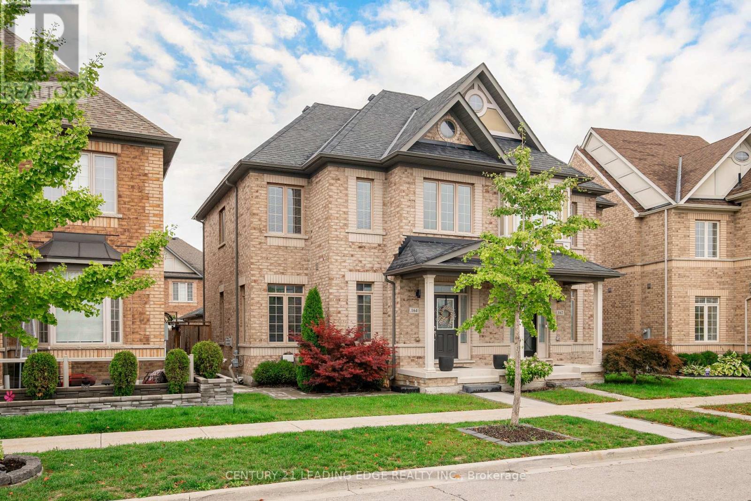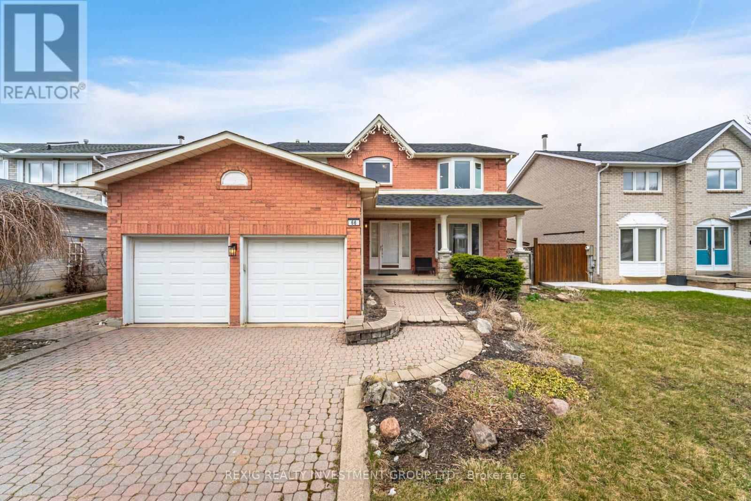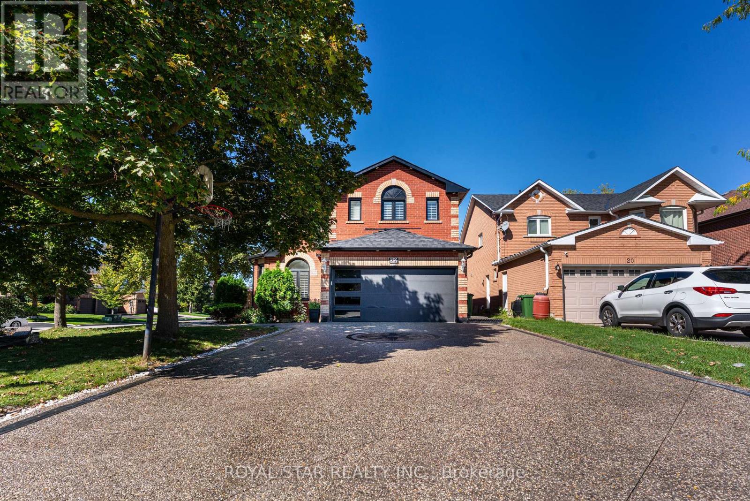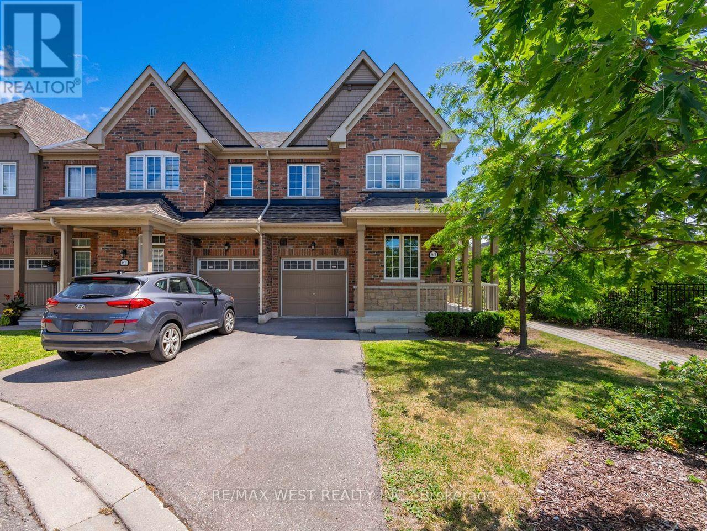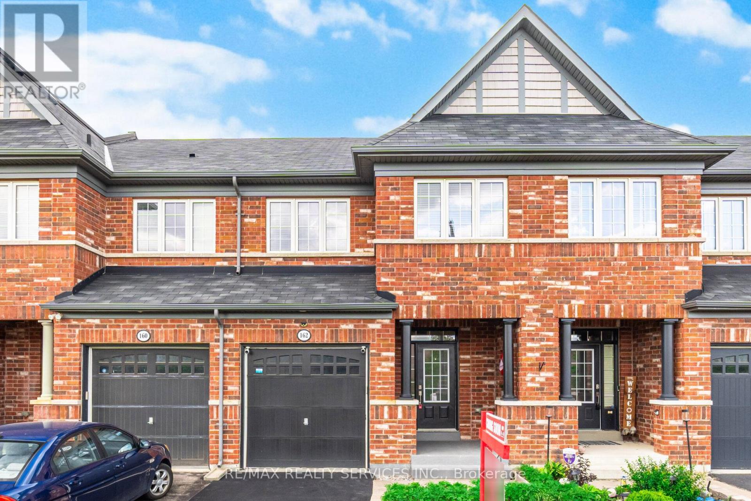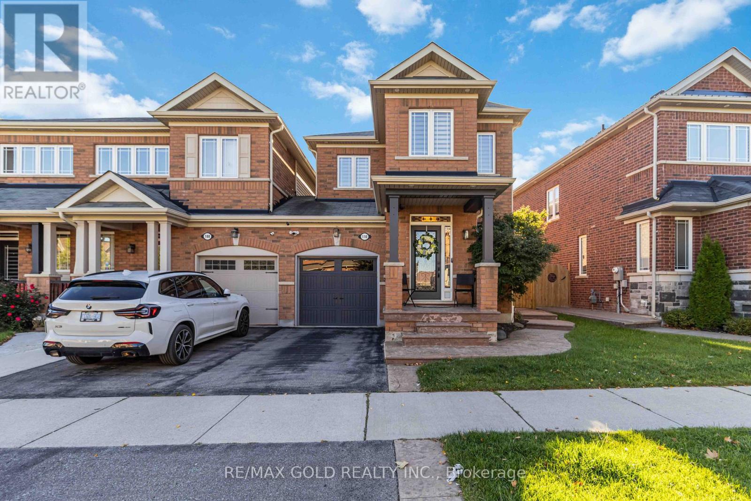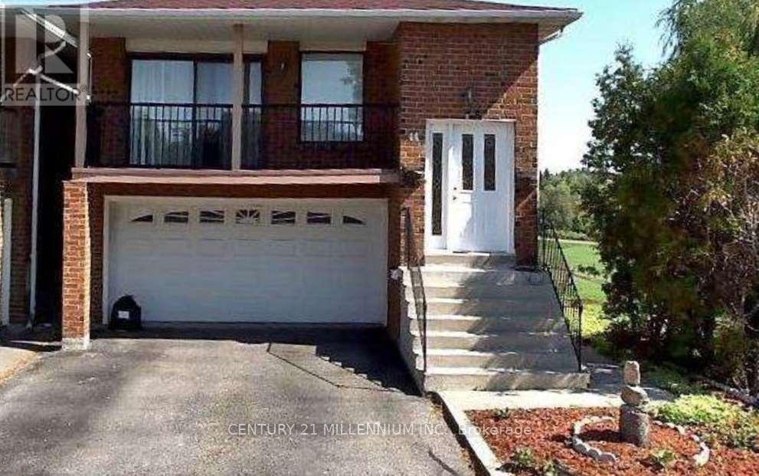- Houseful
- ON
- Caledon
- Belfountain
- 20 Caledon Mountain Dr
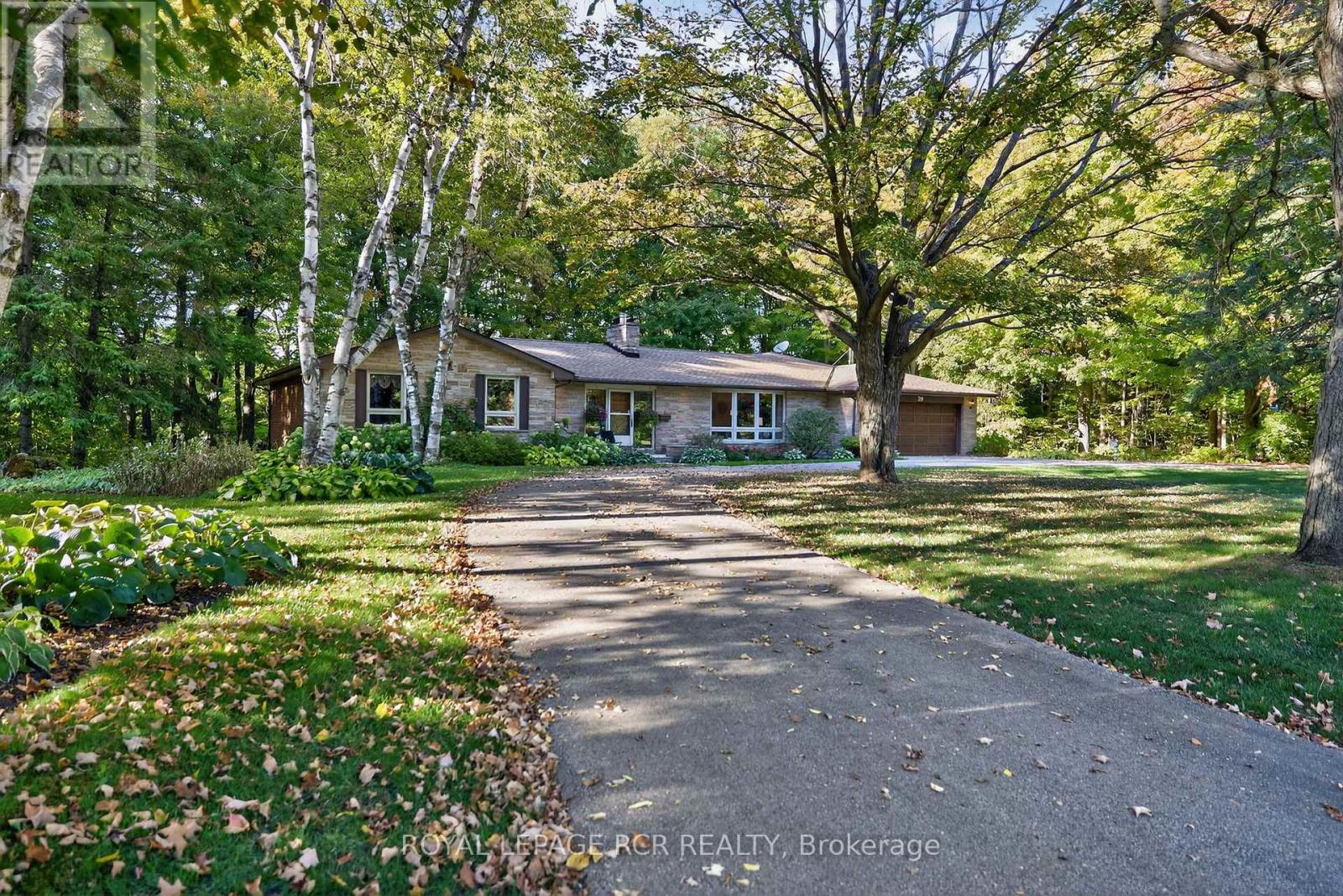
Highlights
Description
- Time on Housefulnew 2 hours
- Property typeSingle family
- StyleRaised bungalow
- Neighbourhood
- Median school Score
- Mortgage payment
Welcome to a rare offering in the highly sought-after Forks of the Credit area of Caledon. This stunning 7-acre property sits on the ravine side of Caledon Mountain Drive, offering unmatched privacy, natural beauty, and serene surroundings. The ranch style raised bungalow features a desirable walkout basement, making the most of its elevated setting and forested views. Inside, the home boasts 3+1 bedrooms and 3 bathrooms, thoughtfully designed for both comfort and functionality. The gorgeous kitchen is a true highlight, featuring Terra Cotta clay tile floors, built-in appliances, and a bright breakfast area with a walkout to the property grounds, enhanced by a cathedral ceiling and a striking wood-burning fireplace, creating a warm and inviting atmosphere perfect for entertaining or relaxing with family. With its blend of rustic charm and modern convenience, this home is ideal for those seeking a peaceful retreat. Built in Shelving Abounds. The Primary Bedroom Features a Walk In Closet and 4 Piece Ensuite. Both Other Bedrooms Feature 2 Double Closets. Whether enjoying the trails, the scenic Credit River, or simply the tranquility of your own acreage, this is a property not to be missed. (id:63267)
Home overview
- Cooling Central air conditioning
- Heat source Oil
- Heat type Forced air
- Sewer/ septic Septic system
- # total stories 1
- # parking spaces 18
- Has garage (y/n) Yes
- # full baths 3
- # total bathrooms 3.0
- # of above grade bedrooms 4
- Flooring Hardwood
- Has fireplace (y/n) Yes
- Subdivision Rural caledon
- Lot desc Landscaped
- Lot size (acres) 0.0
- Listing # W12435417
- Property sub type Single family residence
- Status Active
- Other 2.76m X 2.53m
Level: Basement - 4th bedroom 4.5m X 5.25m
Level: Basement - Recreational room / games room 4.6m X 11.03m
Level: Basement - 2nd bedroom 4.01m X 3.53m
Level: Main - Eating area 3m X 4.86m
Level: Main - Primary bedroom 5.84m X 3.47m
Level: Main - 3rd bedroom 3.86m X 3.53m
Level: Main - Pantry 3.07m X 2.36m
Level: Main - Kitchen 2.93m X 4.96m
Level: Main - Living room 4.68m X 6.86m
Level: Main - Dining room 3.6m X 4.1m
Level: Main - Laundry 2.43m X 1.79m
Level: Main
- Listing source url Https://www.realtor.ca/real-estate/28931297/20-caledon-mountain-drive-caledon-rural-caledon
- Listing type identifier Idx

$-4,533
/ Month

