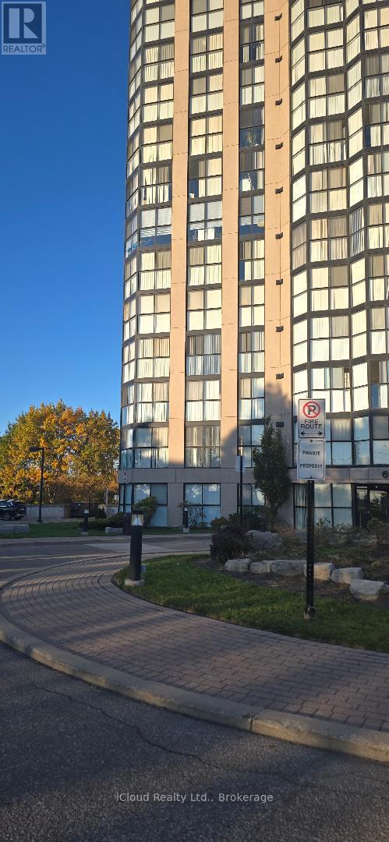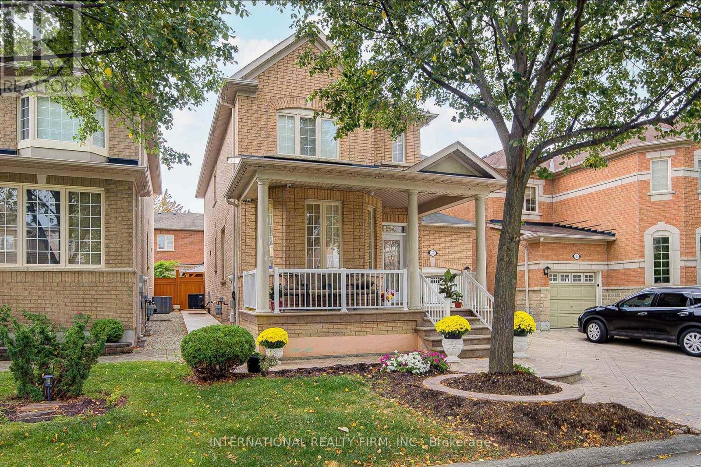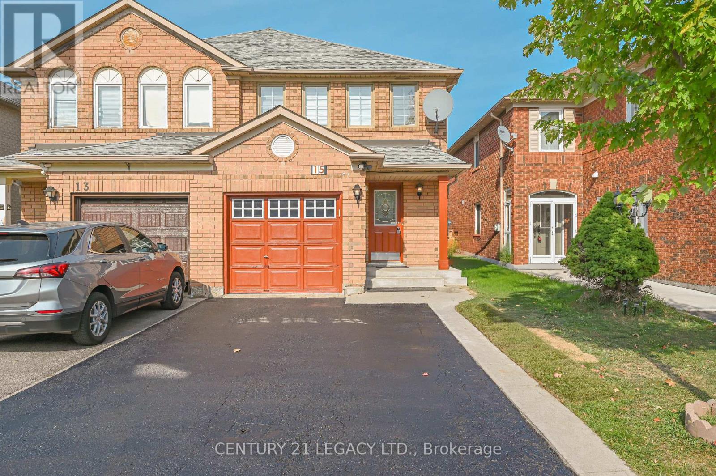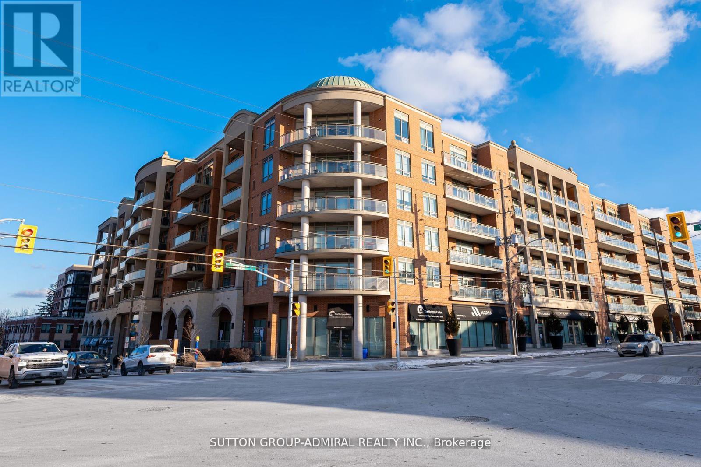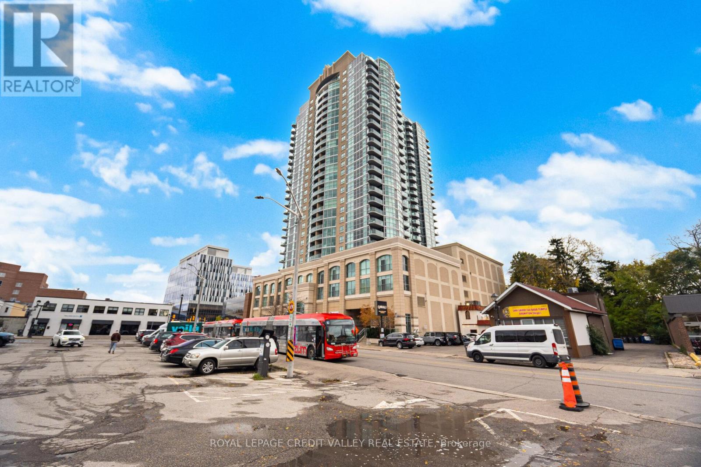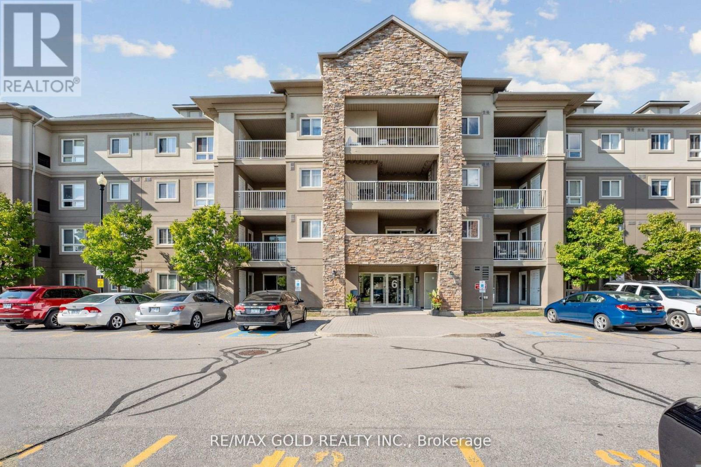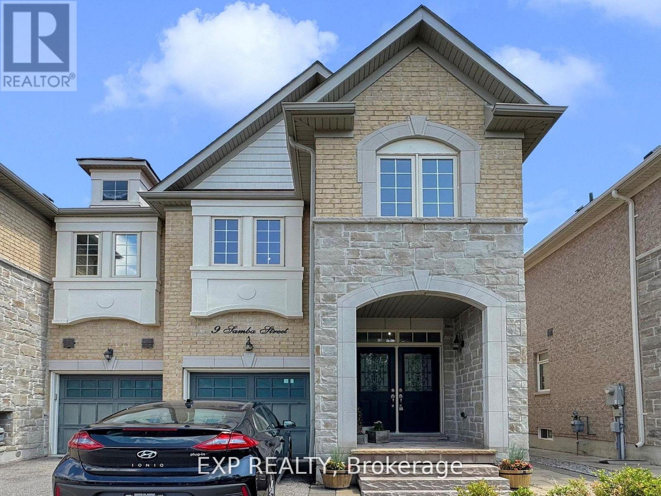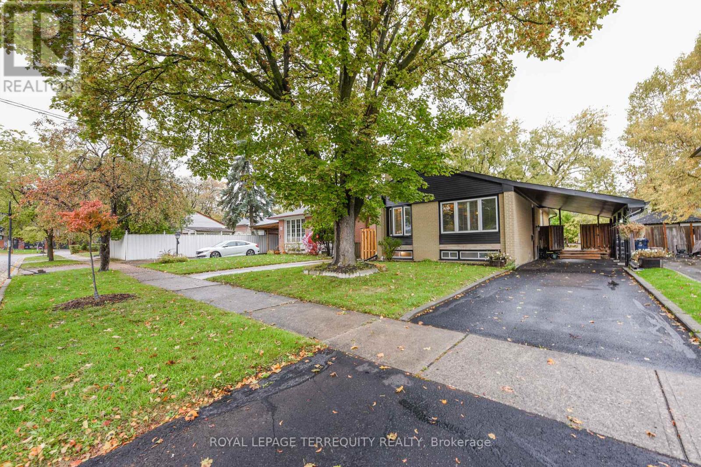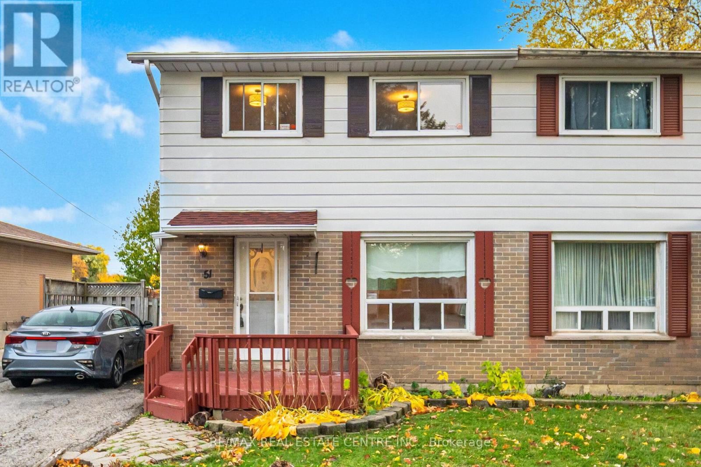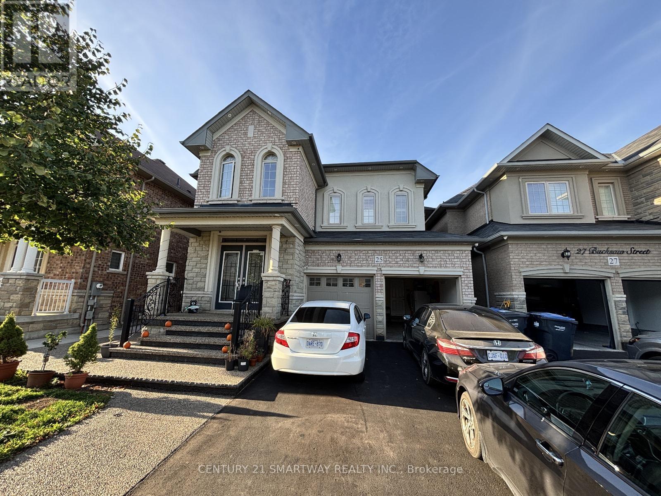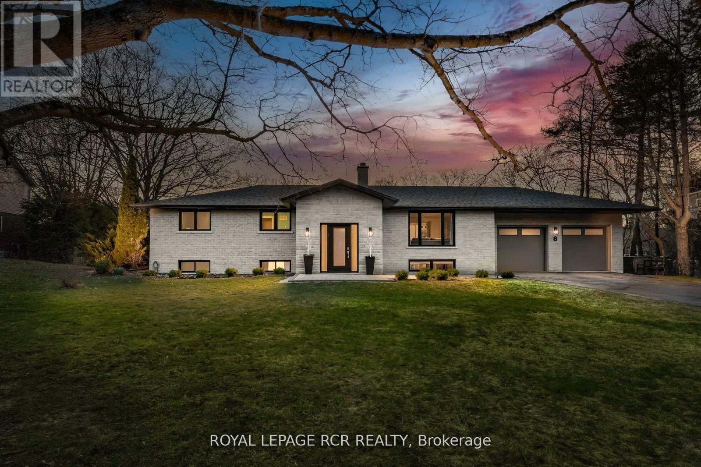- Houseful
- ON
- Caledon
- Bolton East
- 20 Marnet Ct
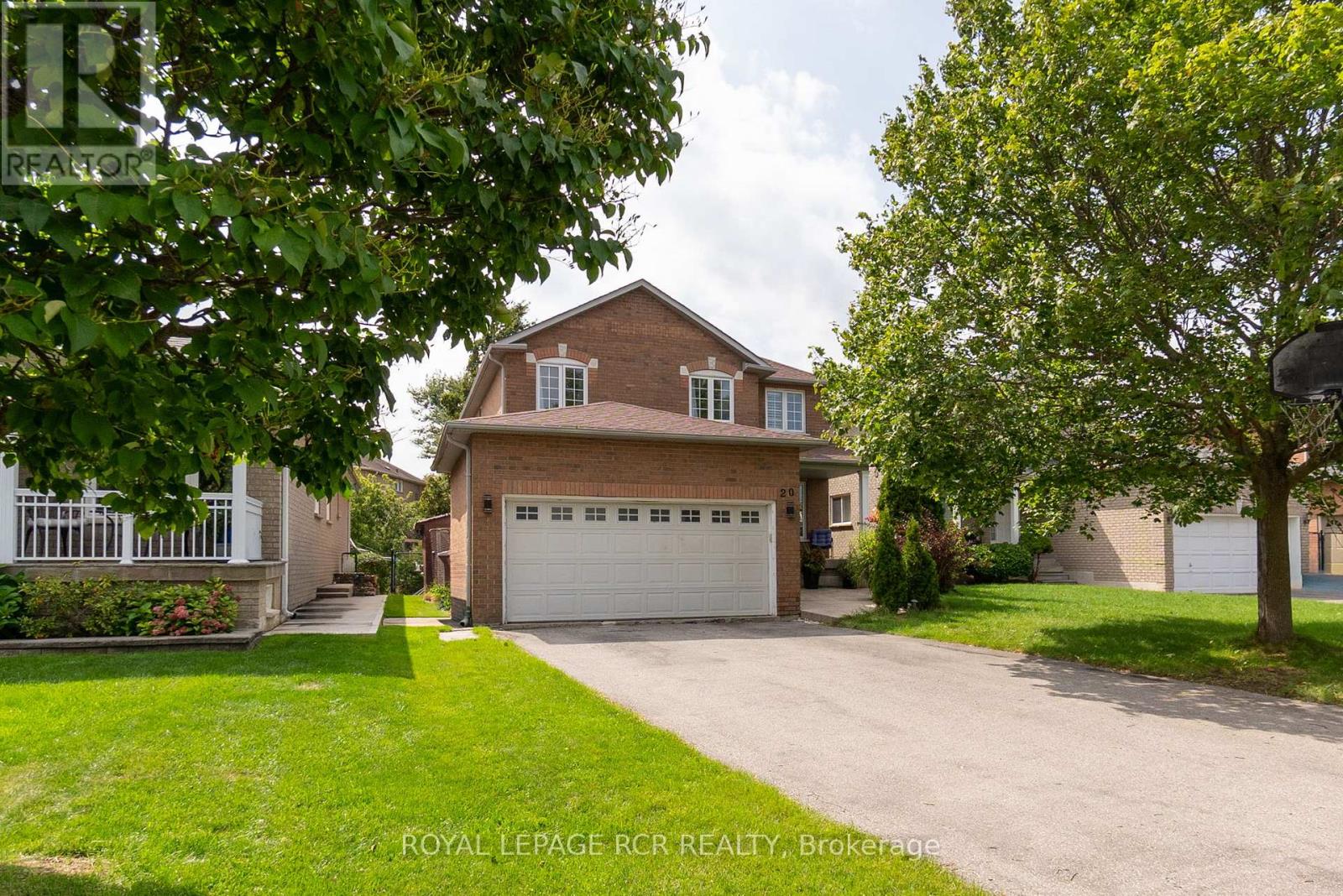
Highlights
Description
- Time on Houseful9 days
- Property typeSingle family
- Neighbourhood
- Median school Score
- Mortgage payment
Welcome to 20 Marnet Court, nestled in the sought-after community of Bolton East on a quiet, family-friendly cul-de-sac. This well maintained home sits on a 46.43 ft lot and features an above-ground pool, an extended driveway, and a charming covered front porch-ideal for morning coffee or welcoming guests. Step inside to a bright and spacious foyer that flows effortlessly into the main living areas. The main floor showcases gleaming hardwood floors, a formal Living Room with views of the front yard, and a separate Dining Room, perfectly positioned near the Kitchen for effortless entertaining or hosting memorable family dinners. The updated eat-in Kitchen is a chef's delight with crisp white cabinetry, quartz countertops, and a walk-out to the upper deck. Overlooking the backyard, the Kitchen opens to a cozy Family Room complete with a fireplace, your go-to space for relaxing evenings. The backyard is designed for both relaxation and entertainment, featuring two large wooden decks and a refreshing above-ground pool-perfect for enjoying summer days with friends and family. Convenience continues with a main-level Laundry/Mud Room offering direct access to the double Garage, along with a stylish 2-piece Guest Washroom. Upstairs, the spacious Primary Suite includes a walk-in closet and a 4-piece Ensuite. Three additional generously sized Bedrooms and a 4-piece Main Washroom complete the second level. The partially finished lower level offers incredible potential with an open concept Recreation Room, Game Room, Storage Room, and a Cold Room, ready to personalize to suit your family's lifestyle. Located close to top-rated schools, parks, shops, and all amenities, this home offers the perfect balance of comfort, style, and community living. Don't miss your chance to make 20 Marnet Court your forever home! (id:63267)
Home overview
- Cooling Central air conditioning
- Heat source Natural gas
- Heat type Forced air
- Has pool (y/n) Yes
- Sewer/ septic Sanitary sewer
- # total stories 2
- # parking spaces 6
- Has garage (y/n) Yes
- # full baths 2
- # half baths 1
- # total bathrooms 3.0
- # of above grade bedrooms 4
- Flooring Hardwood, carpeted, concrete, tile, parquet
- Subdivision Bolton east
- Lot size (acres) 0.0
- Listing # W12478199
- Property sub type Single family residence
- Status Active
- 2nd bedroom 4.36m X 2.87m
Level: 2nd - Primary bedroom 6.06m X 3.64m
Level: 2nd - 3rd bedroom 4.14m X 3.49m
Level: 2nd - 4th bedroom 2.9m X 2.82m
Level: 2nd - Games room 4.7m X 3.41m
Level: Lower - Recreational room / games room 8.45m X 4.1m
Level: Lower - Other 7.63m X 4.27m
Level: Lower - Cold room 4.24m X 1.35m
Level: Lower - Kitchen 3.4m X 2.77m
Level: Main - Living room 5.51m X 2.93m
Level: Main - Laundry 2.52m X 1.68m
Level: Main - Dining room 4.06m X 3.18m
Level: Main - Eating area 4.05m X 2.78m
Level: Main - Family room 4.27m X 2.95m
Level: Main
- Listing source url Https://www.realtor.ca/real-estate/29024350/20-marnet-court-caledon-bolton-east-bolton-east
- Listing type identifier Idx

$-2,997
/ Month

