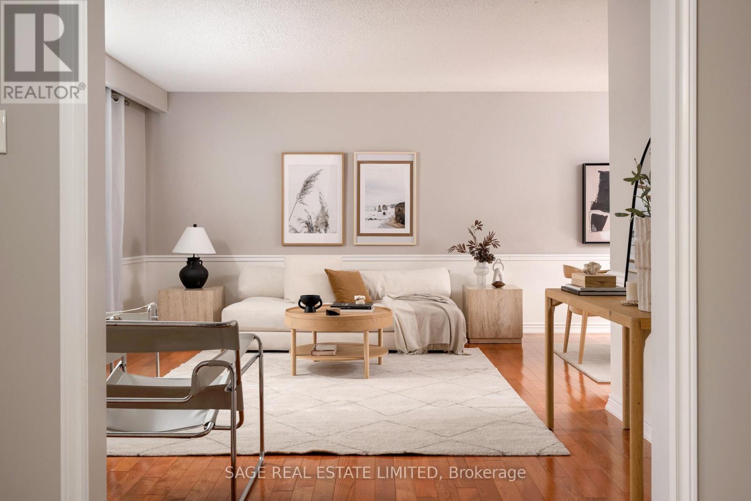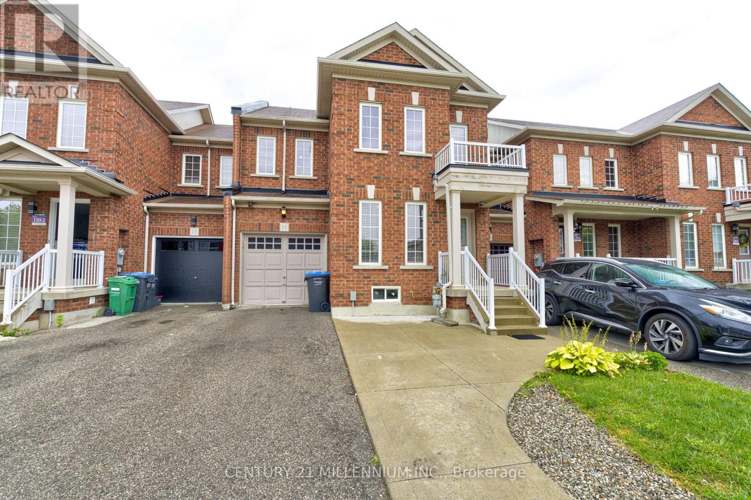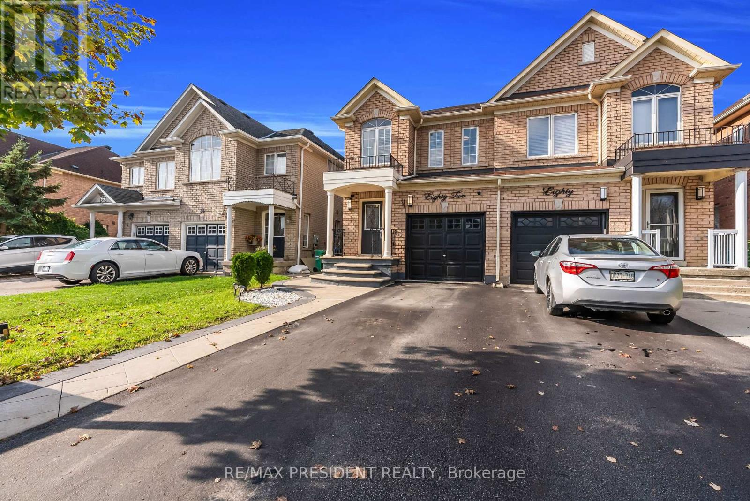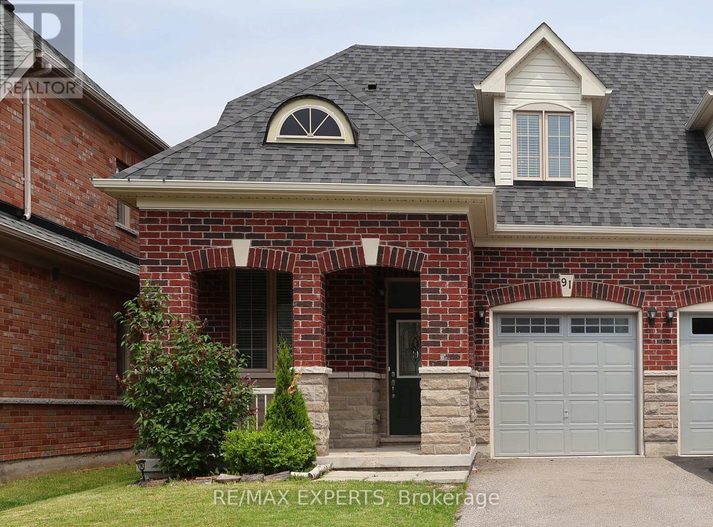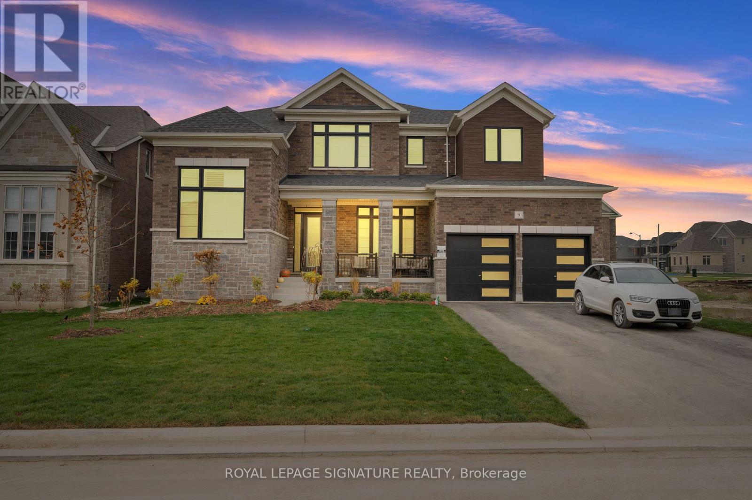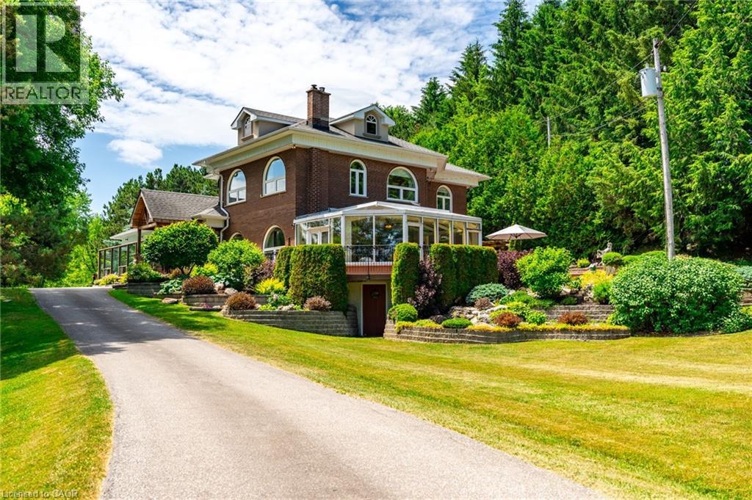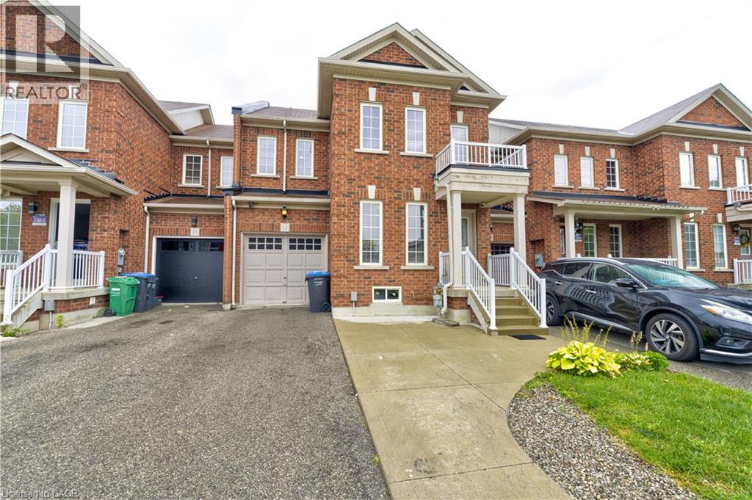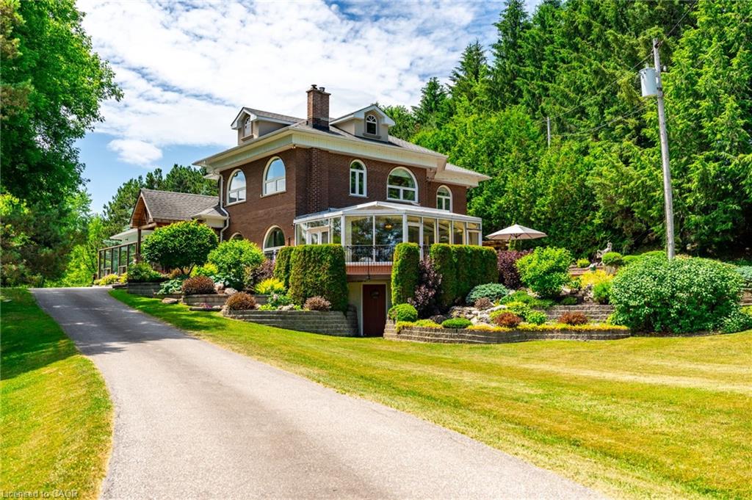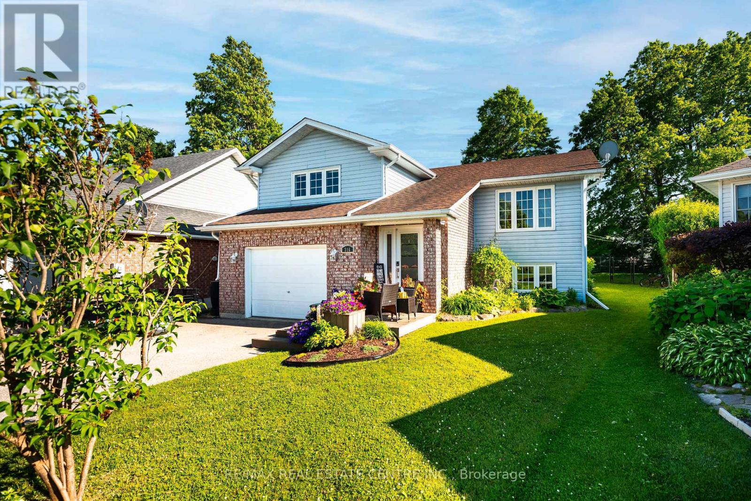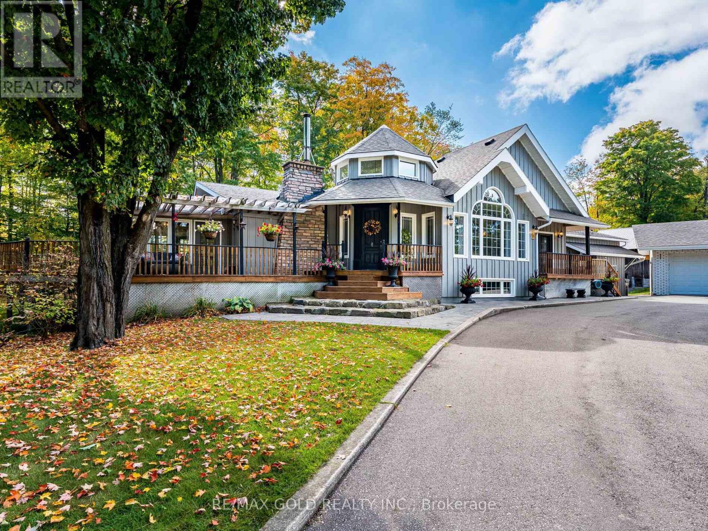
Highlights
Description
- Time on Housefulnew 2 hours
- Property typeSingle family
- StyleBungalow
- Median school Score
- Mortgage payment
Discover the perfect blend of charm, space, and modern living at this beautiful country property in the heart of Caledon. Situated on 4 Acres this home offers a cottage-like feel just minutes from city conveniences.Step inside to a warm and inviting layout featuring a sun-filled kitchen with breakfast area, a spacious family room, and a serene sunroom overlooking the property. The upper level offers three bedrooms, two with private walk-out decks, plus a den and spa-inspired washrooms including his & hers walk-in closets.The finished lower level includes three additional bedrooms and a full washroom, ideal for extended family or guests. A brand-new 900 sq. ft. addition with a roughed-in basement apartment gives you the opportunity to create your own personal touch.Outdoors, enjoy a barn, garden shed, and endless room for hobbies, recreation, and entertaining. With three natural gas fireplaces and a cozy wood-burning option, this property truly balances comfort and country living.Whether youre looking for a family retreat or a unique investment opportunity, 20054 Horseshoe Hill Road offers the lifestyle youve been waiting for. (id:63267)
Home overview
- Cooling Central air conditioning
- Heat source Natural gas
- Heat type Forced air
- Sewer/ septic Septic system
- # total stories 1
- # parking spaces 14
- Has garage (y/n) Yes
- # full baths 4
- # total bathrooms 4.0
- # of above grade bedrooms 5
- Flooring Hardwood, tile
- Subdivision Rural caledon
- Lot size (acres) 0.0
- Listing # W12433789
- Property sub type Single family residence
- Status Active
- Sitting room 4.61m X 3.6m
Level: Basement - 4th bedroom 4.62m X 3.65m
Level: Basement - 5th bedroom 3.4m X 4.12m
Level: Basement - Recreational room / games room 7.14m X 9.97m
Level: Basement - Den 2.89m X 2.97m
Level: Main - 3rd bedroom 3.54m X 2.97m
Level: Main - Living room 4.63m X 8.19m
Level: Main - 2nd bedroom 5.28m X 3.84m
Level: Main - Kitchen 5.23m X 3.29m
Level: Main - Dining room 5.35m X 4.22m
Level: Main - Sunroom 4.51m X 5.74m
Level: Main - Primary bedroom 5.98m X 5.07m
Level: Main
- Listing source url Https://www.realtor.ca/real-estate/28928638/20054-horseshoe-hill-road-caledon-rural-caledon
- Listing type identifier Idx

$-6,667
/ Month

