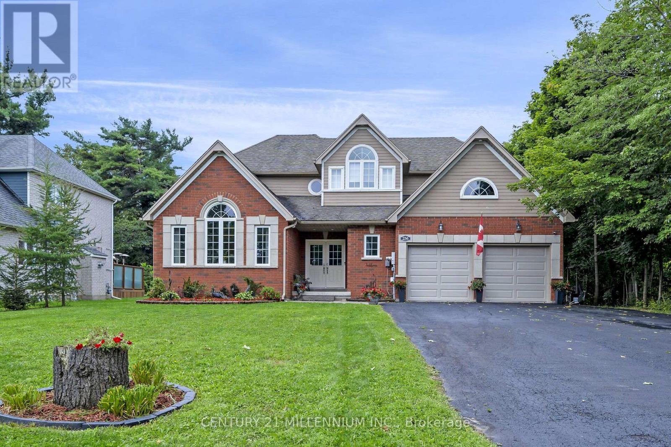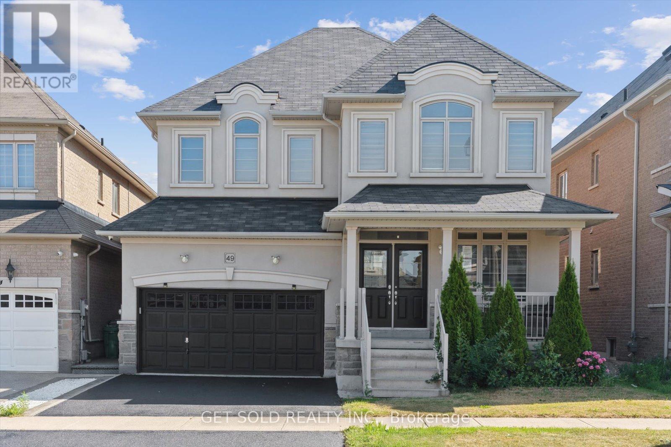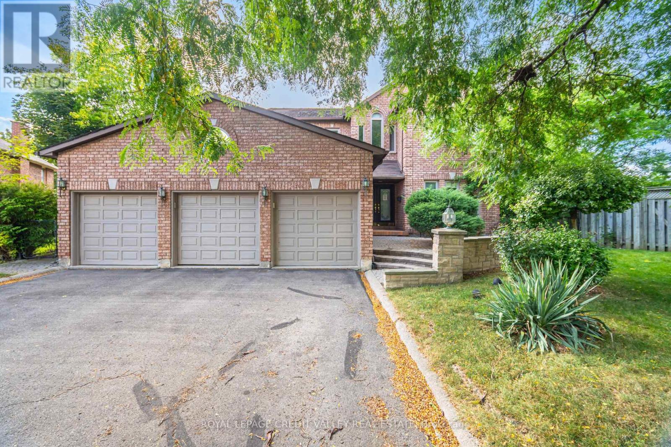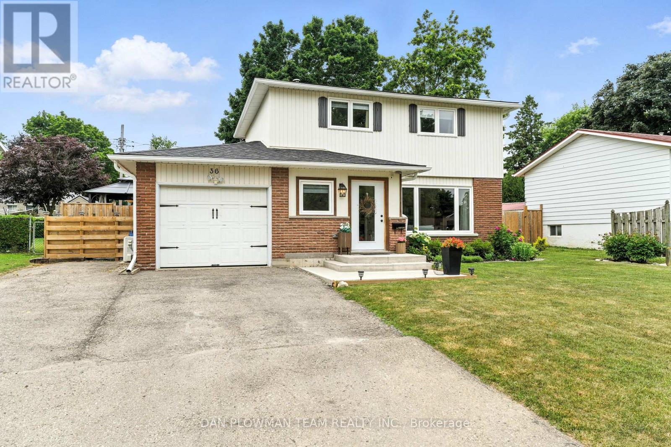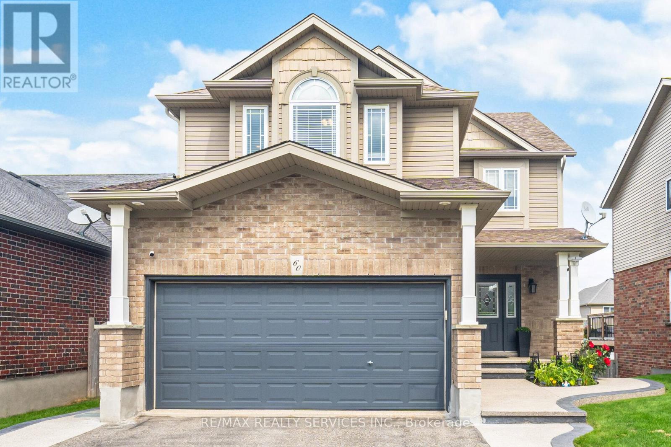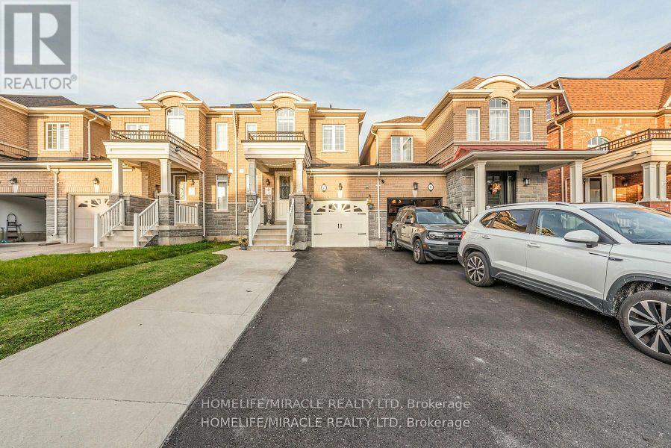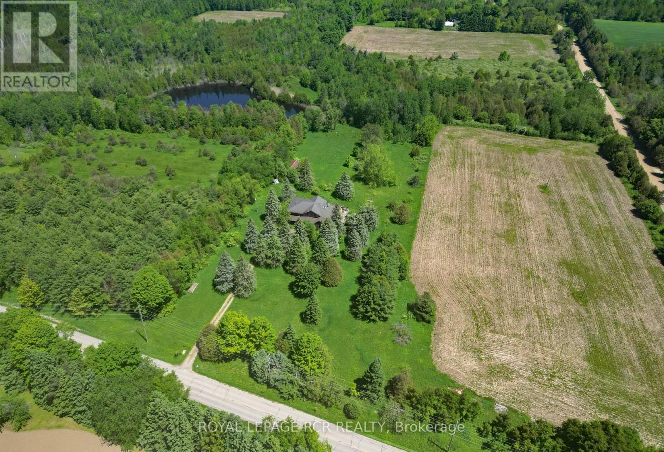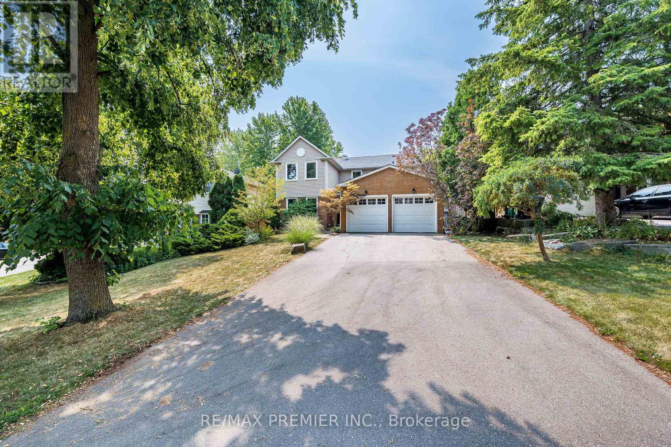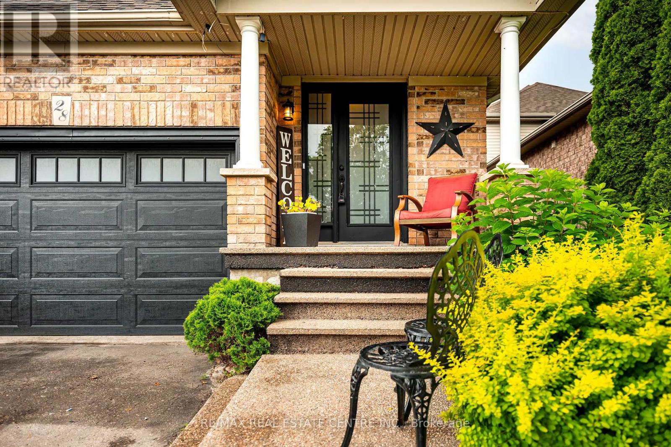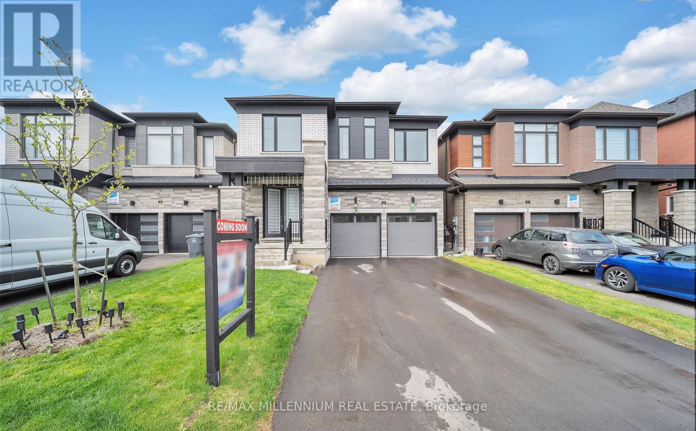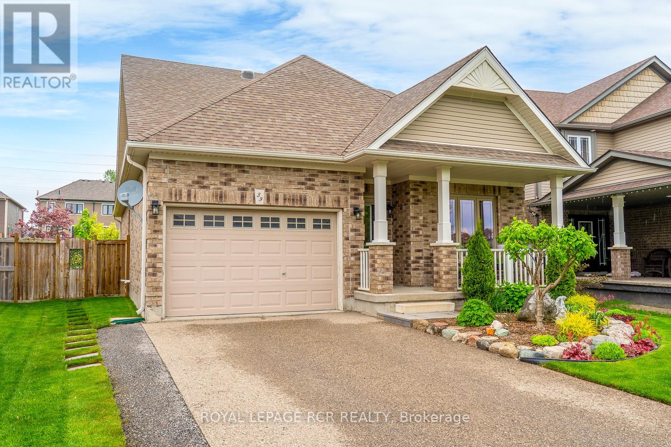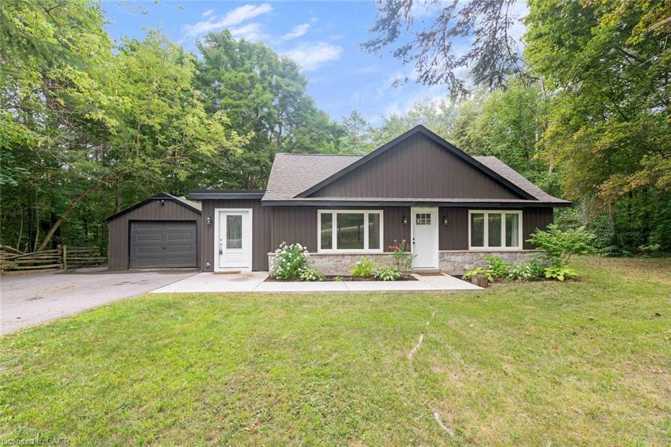
Highlights
Description
- Home value ($/Sqft)$652/Sqft
- Time on Housefulnew 22 hours
- Property typeResidential
- Style1.5 storey
- Median school Score
- Garage spaces2
- Mortgage payment
***PRIVATE WOODED LOT IN PRESTIGIOUS CALEDON*** Tucked away within rolling hills, this lovely tranquil retreat near the quaint Village of Alton has 3 BEDROOMS, 1 BATHROOM spanning 1,304 SqFt of comfortable living space and includes total 8 CAR PARKING! Open Concept kitchen & living areas makes family time and entertaining a breeze. Super cool upper level provides a quiet getaway, including a separate Bonus space that could be an Office, Yoga Studio or Kids Playroom! Convenient features include Side Door Entrance, back Mudroom w/ Laundry, and large Storage Sheds in the fully fenced grassy Backyard. Imagine enjoying a Campfire on a summer's night or Hiking locally to explore the expansive trail systems. Just steps to the historic Village of Alton - where you can experience the Millcroft Inn & Spa, Ray's 3rd Generation Bakery or the Alton Mill Arts Centre. For Golf enthusiasts, Osprey Valley is a TPC championship course that recently hosted the Canadian Open! Only a short drive to Orangeville for all amenities and an easy commute to the GTA for work or play. This property nestled in rural Caledon uniquely blends history, creativity, natural beauty, and neighbourly charm. Vacant, Clean and Move-in ready -- it's the perfect place to settle down and plant roots for your family!
Home overview
- Cooling None
- Heat type Forced air, natural gas
- Pets allowed (y/n) No
- Sewer/ septic Septic tank
- Utilities Cell service, electricity connected, garbage/sanitary collection, natural gas connected, recycling pickup, street lights, phone connected
- Construction materials Stone, vinyl siding
- Foundation Concrete perimeter, concrete block
- Roof Shingle
- Exterior features Privacy
- Other structures Shed(s), storage
- # garage spaces 2
- # parking spaces 8
- Has garage (y/n) Yes
- Parking desc Detached garage
- # full baths 1
- # total bathrooms 1.0
- # of above grade bedrooms 3
- # of rooms 9
- Has fireplace (y/n) Yes
- Laundry information Main level
- Interior features High speed internet
- County Peel
- Area Caledon
- View Forest, hills, trees/woods
- Water source Municipal
- Zoning description A2 - rural residential
- Lot desc Rural, rectangular, arts centre, near golf course, library, park, quiet area, school bus route, schools, trails
- Lot dimensions 100 x 150
- Approx lot size (range) 0 - 0.5
- Basement information Crawl space, unfinished, sump pump
- Building size 1304
- Mls® # 40759597
- Property sub type Single family residence
- Status Active
- Virtual tour
- Tax year 2025
- Recreational room Could be OFFICE, YOGA STUDIO, GYM or KIDS PLAYROOM
Level: 2nd - Bedroom BEDROOM #3
Level: 2nd - Foyer Coat Closet
Level: Main - Kitchen / dining room Eat-in kitchen
Level: Main - Primary bedroom BEDROOM #1
Level: Main - Living room Main
Level: Main - Bathroom Main
Level: Main - Laundry Barn sliding door
Level: Main - Bedroom BEDROOM #2
Level: Main
- Listing type identifier Idx

$-2,267
/ Month

