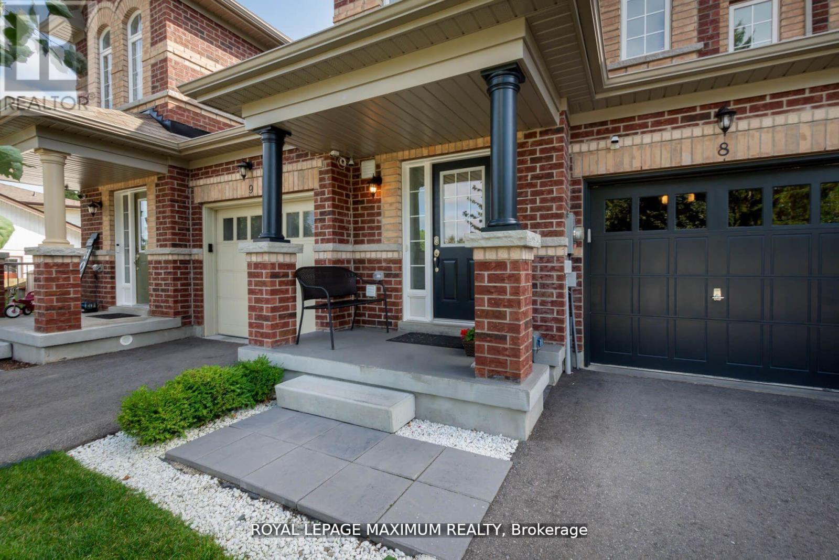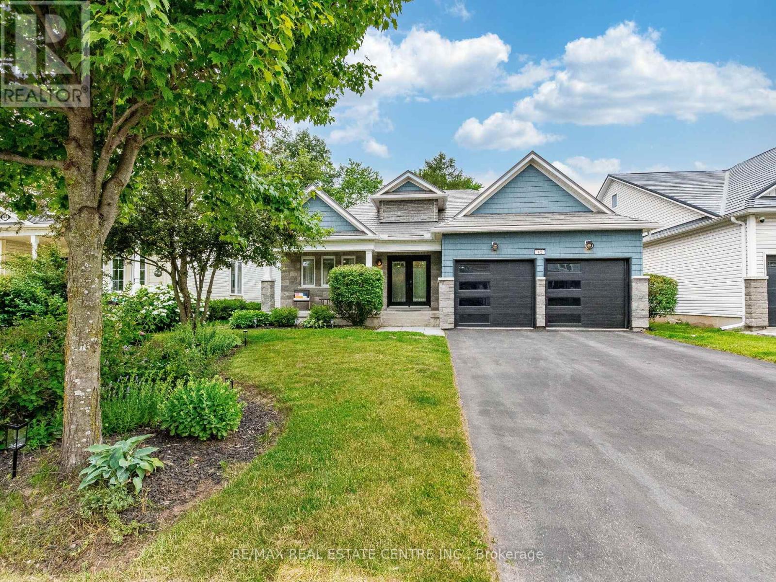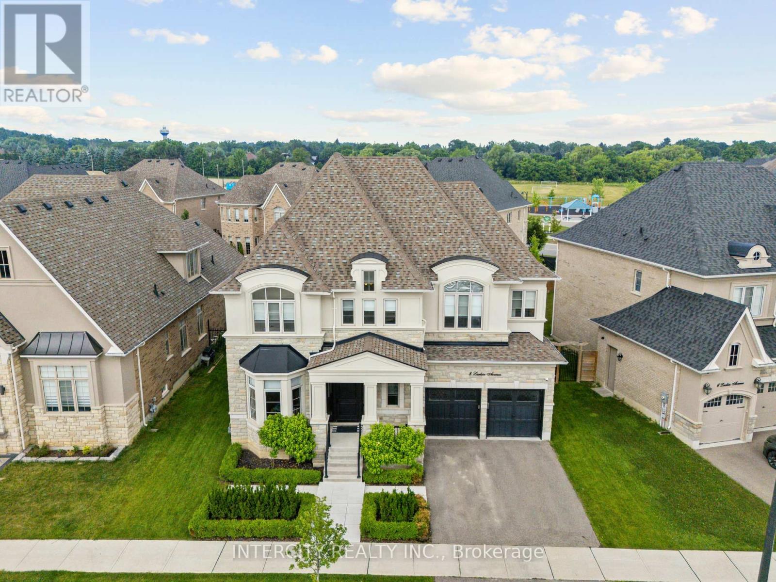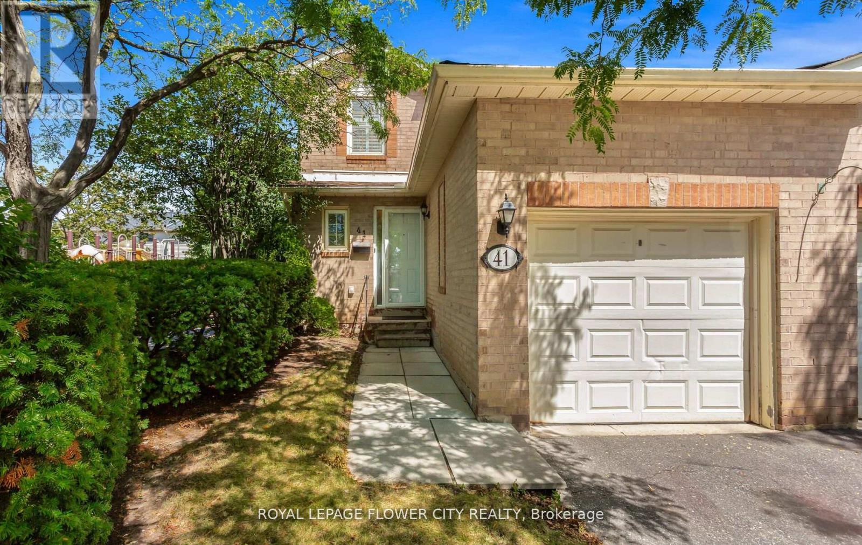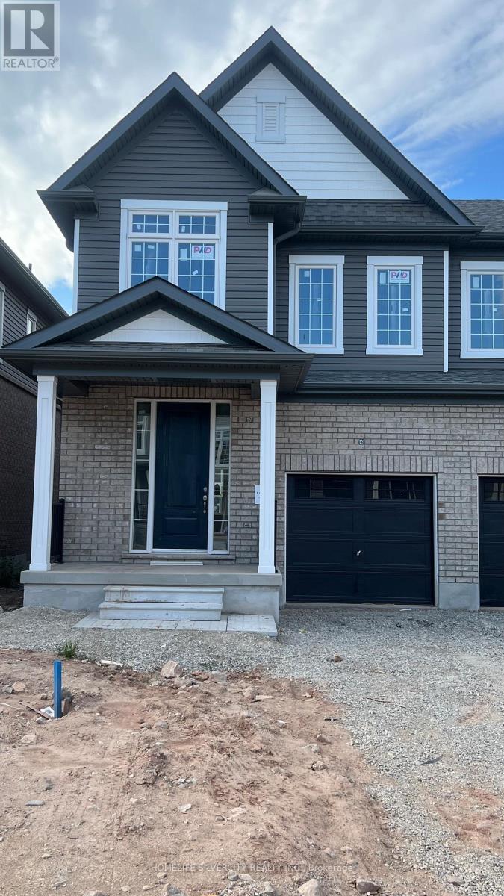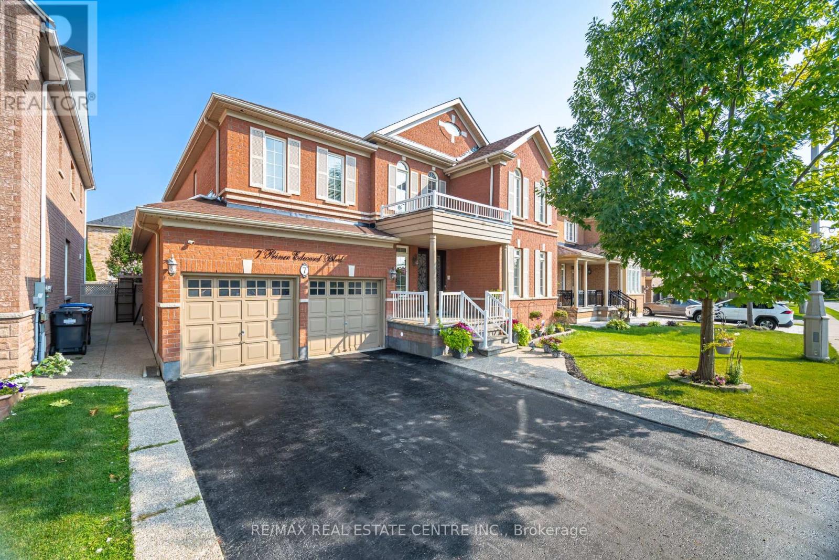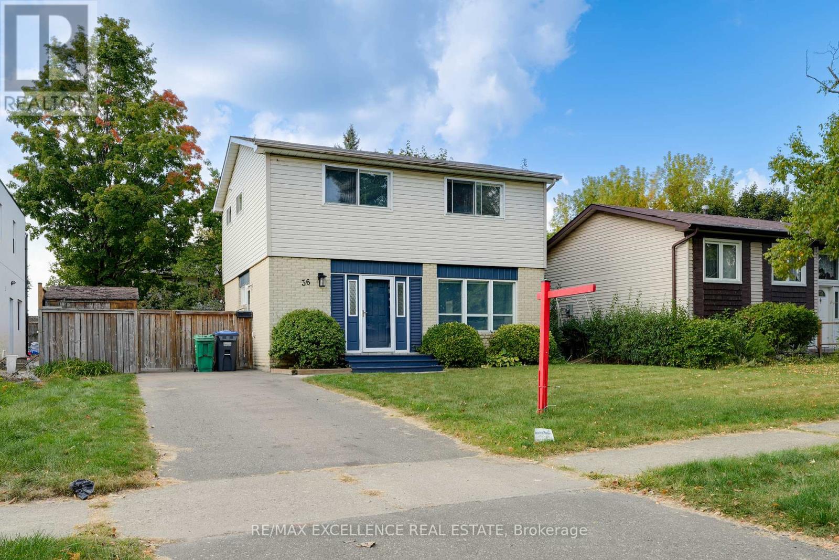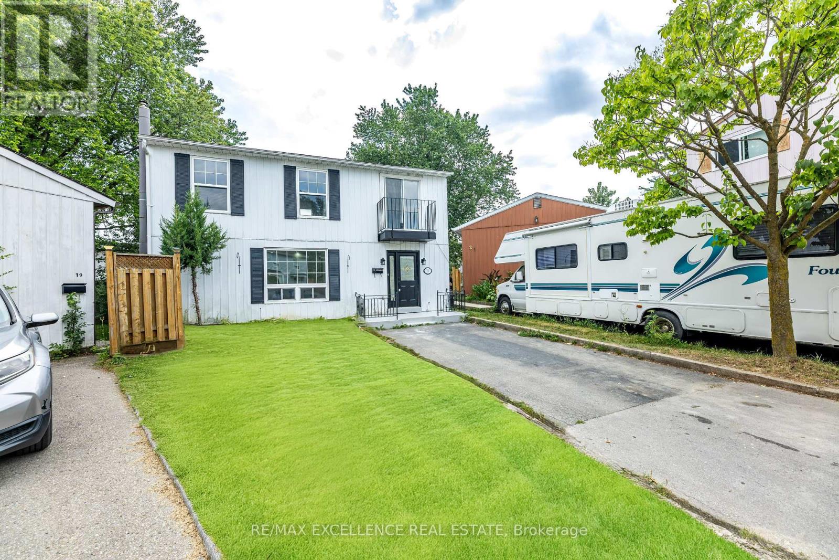- Houseful
- ON
- Caledon
- Belfountain
- 2097 Grange Side Rd
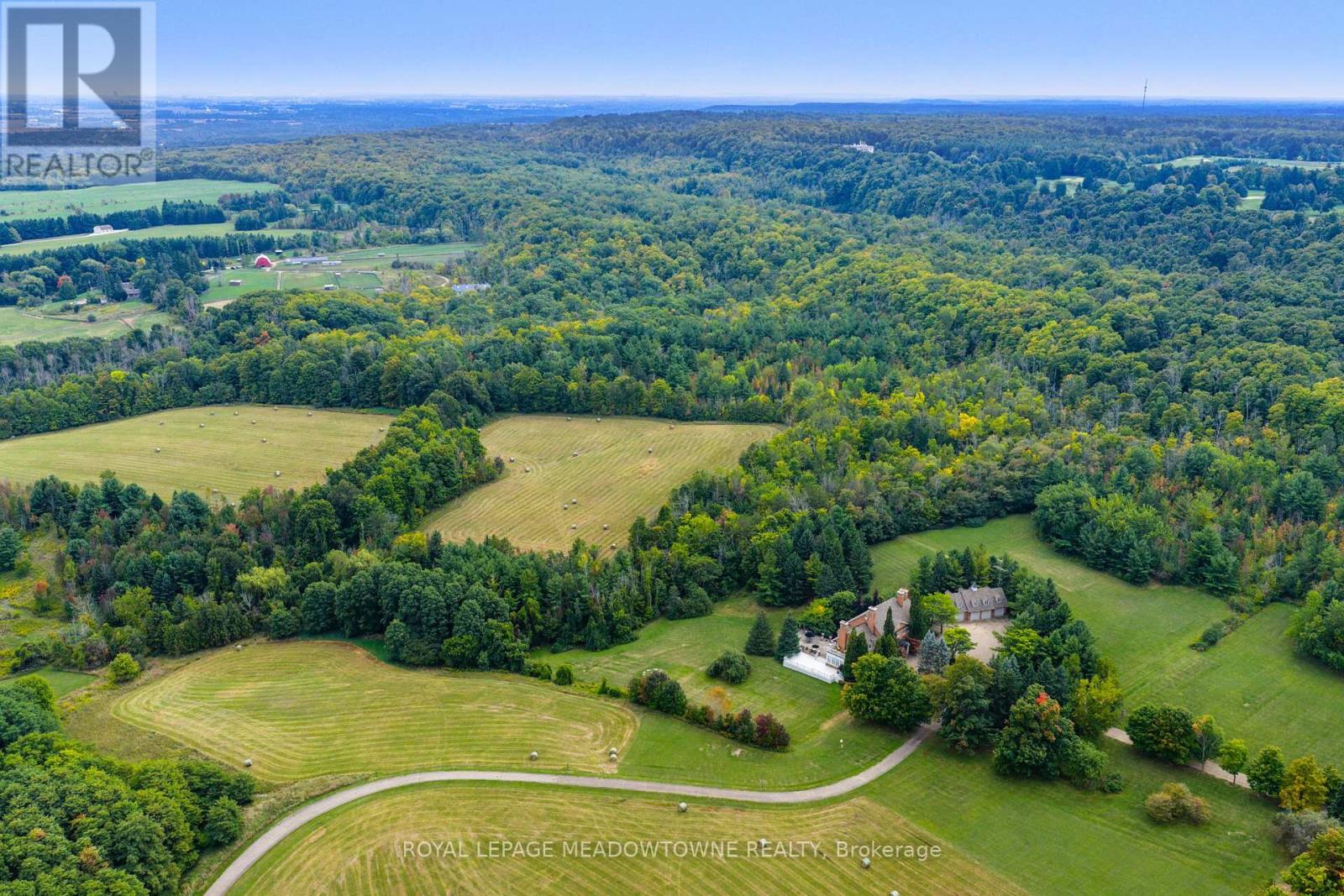
Highlights
Description
- Time on Housefulnew 2 hours
- Property typeSingle family
- Neighbourhood
- Median school Score
- Mortgage payment
One of Caledon's Most Spectacular Estates with Breathtaking Views of the Caledon Landscape and Toronto Skyline set against panoramic views of the Caledon countryside and Toronto skyline, this estate is the epitome of luxury living and grand entertaining. Featuring 9 bedrooms and 9 bathrooms, this magnificent home has been meticulously designed to offer the perfect balance of family comfort and sophisticated entertaining spaces.Soaring ceilings and expansive windows throughout create a sense of openness, allowing natural light to flood the home and showcasing the stunning views from every room. The design effortlessly blends luxurious living areas with spaces made for gathering, while walkouts from every level lead to a variety of terraces, patios, and the beautifully landscaped grounds.The gourmet kitchen is a chef's dream, complete with high-end appliances, custom cabinetry, and a large centre island. The formal dining room and great room with a fireplace are perfect for hosting guests, while the cozy English pub in the basement provides a warm, inviting atmosphere for intimate gatherings. The basement also boasts a walkout to a patio, ideal for enjoying the outdoors in style.The estate also includes a nanny suite for added privacy and convenience, as well as a 4-bay garage with loft space above perfect for extra storage or a home office.Indulge in ultimate relaxation with your indoor pool, surrounded by high-end finishes and ample lounging space. Whether you're enjoying the private, serene outdoor spaces or hosting friends and family, this estate is built for both relaxation and entertainment.This one-of-a-kind estate sits is located just moments from Caledon's finest amenities, offering both seclusion and convenience. (id:63267)
Home overview
- Cooling Central air conditioning
- Heat type Forced air
- Has pool (y/n) Yes
- Sewer/ septic Septic system
- # total stories 2
- # parking spaces 54
- Has garage (y/n) Yes
- # full baths 7
- # half baths 2
- # total bathrooms 9.0
- # of above grade bedrooms 9
- Flooring Hardwood
- Has fireplace (y/n) Yes
- Subdivision Rural caledon
- Lot size (acres) 0.0
- Listing # W12419995
- Property sub type Single family residence
- Status Active
- 4th bedroom 3.72m X 5.46m
Level: 2nd - 3rd bedroom 4.26m X 4.2m
Level: 2nd - 5th bedroom 3.68m X 4.82m
Level: 2nd - 2nd bedroom 4.74m X 4.9m
Level: 2nd - Primary bedroom 7.15m X 5.49m
Level: 2nd - Recreational room / games room 8.76m X 5.32m
Level: Basement - Family room 7.75m X 5.48m
Level: Main - Living room 6.23m X 5.63m
Level: Main - Kitchen 3.7m X 8.78m
Level: Main - Sunroom 4.28m X 5.35m
Level: Main - Study 4.2m X 4.72m
Level: Main - Library 7.16m X 3.42m
Level: Main - Dining room 6.19m X 3.9m
Level: Main
- Listing source url Https://www.realtor.ca/real-estate/28898081/2097-grange-side-road-caledon-rural-caledon
- Listing type identifier Idx

$-26,627
/ Month

