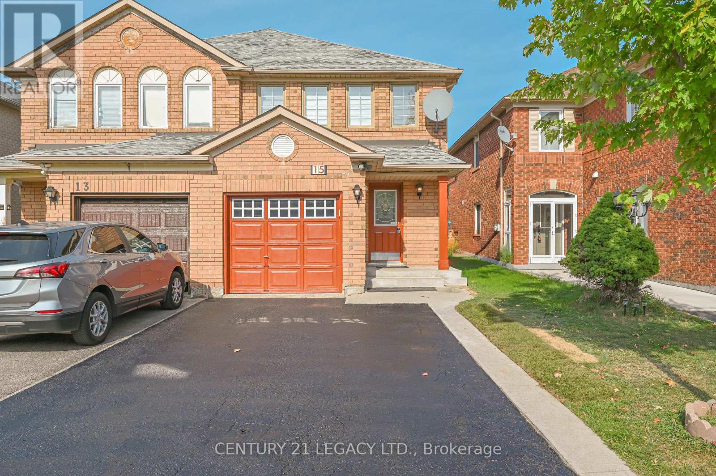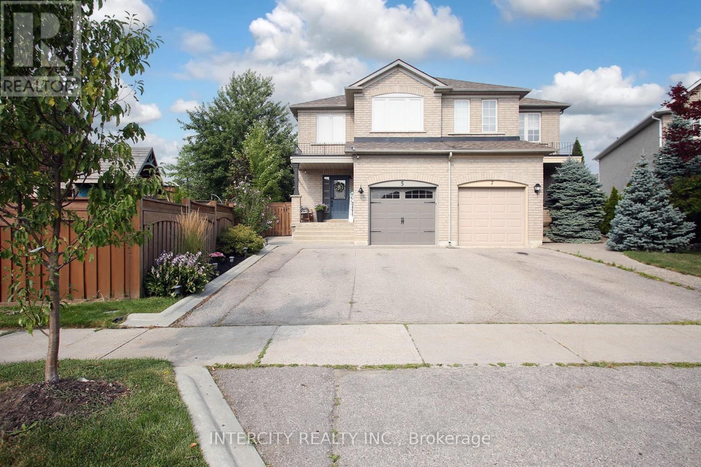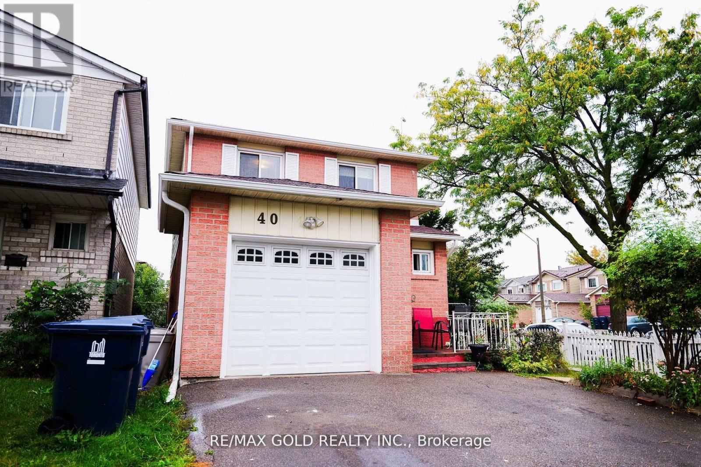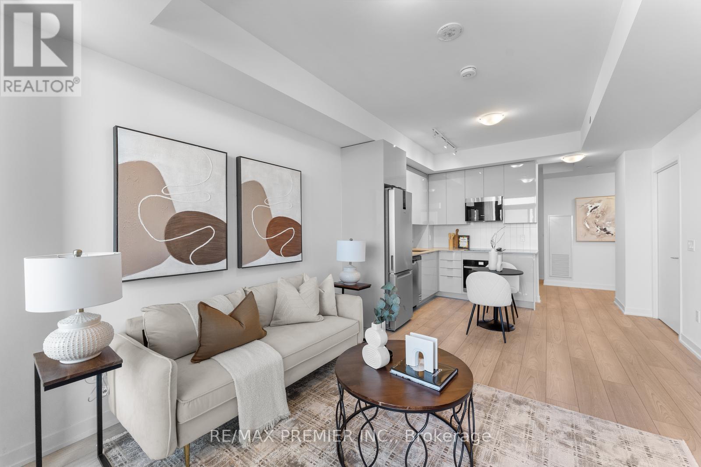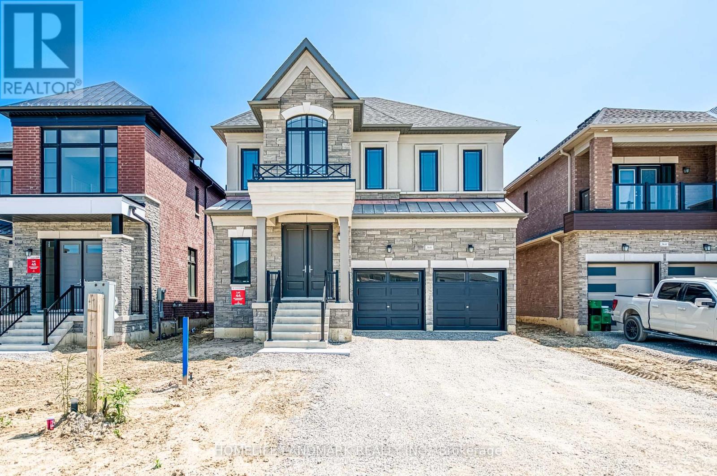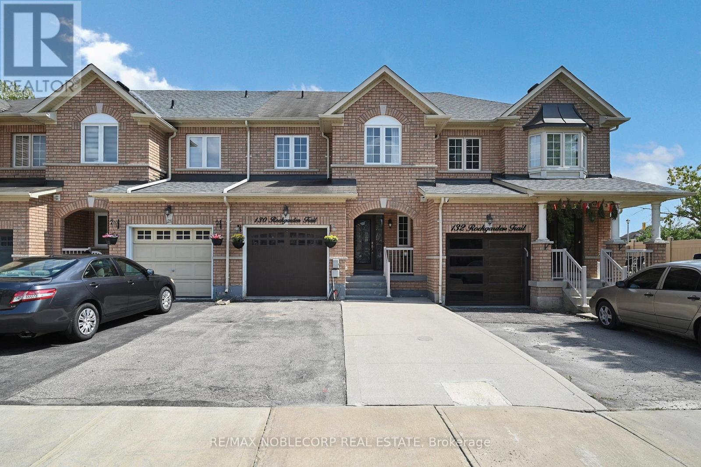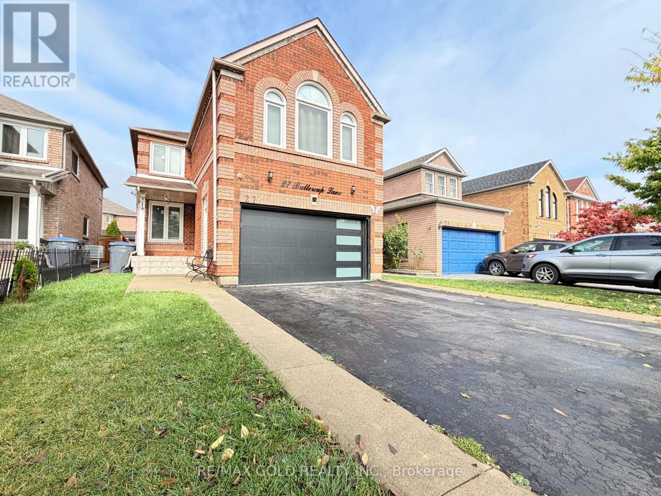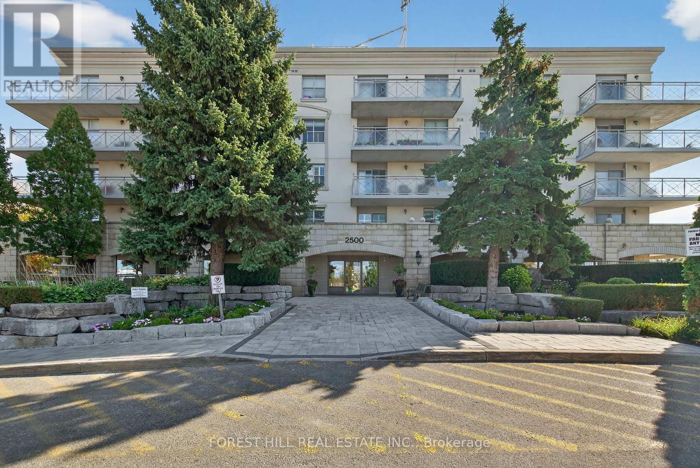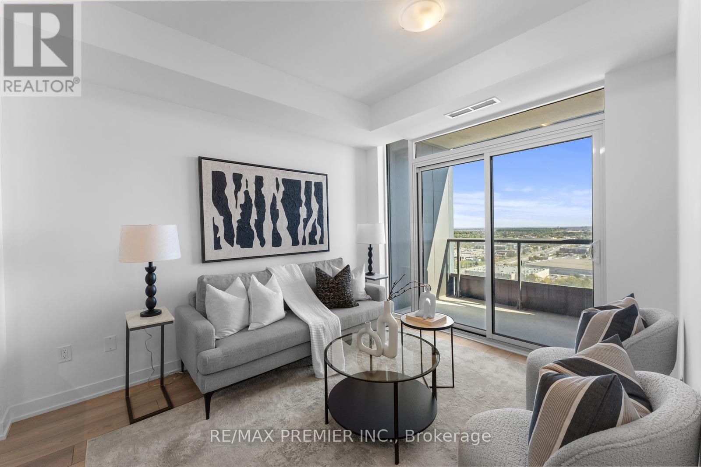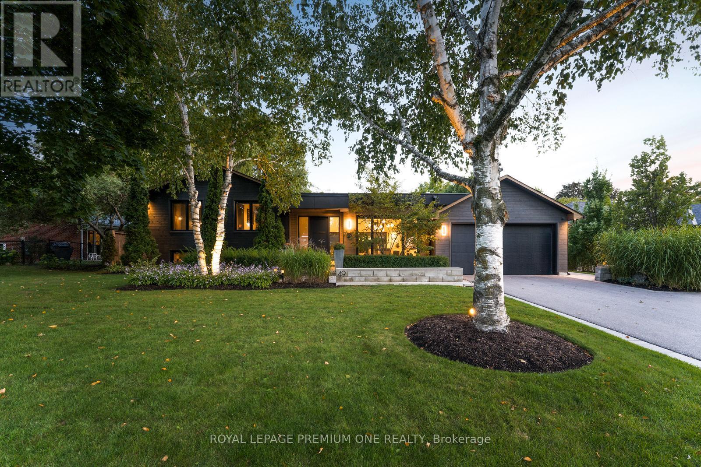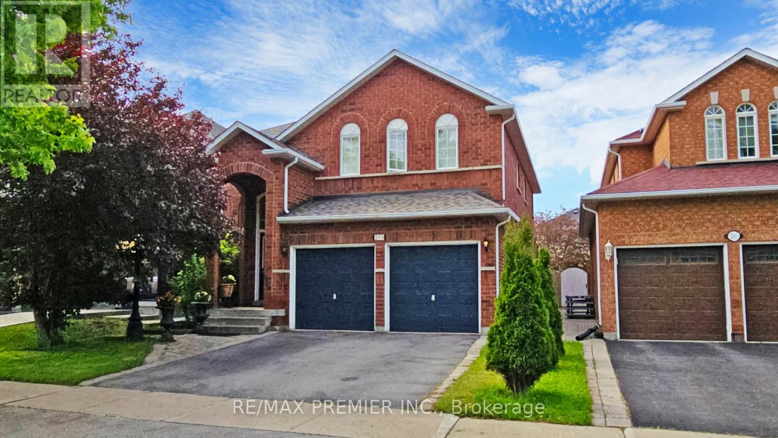- Houseful
- ON
- Caledon
- Bolton East
- 21 Berrydown Dr
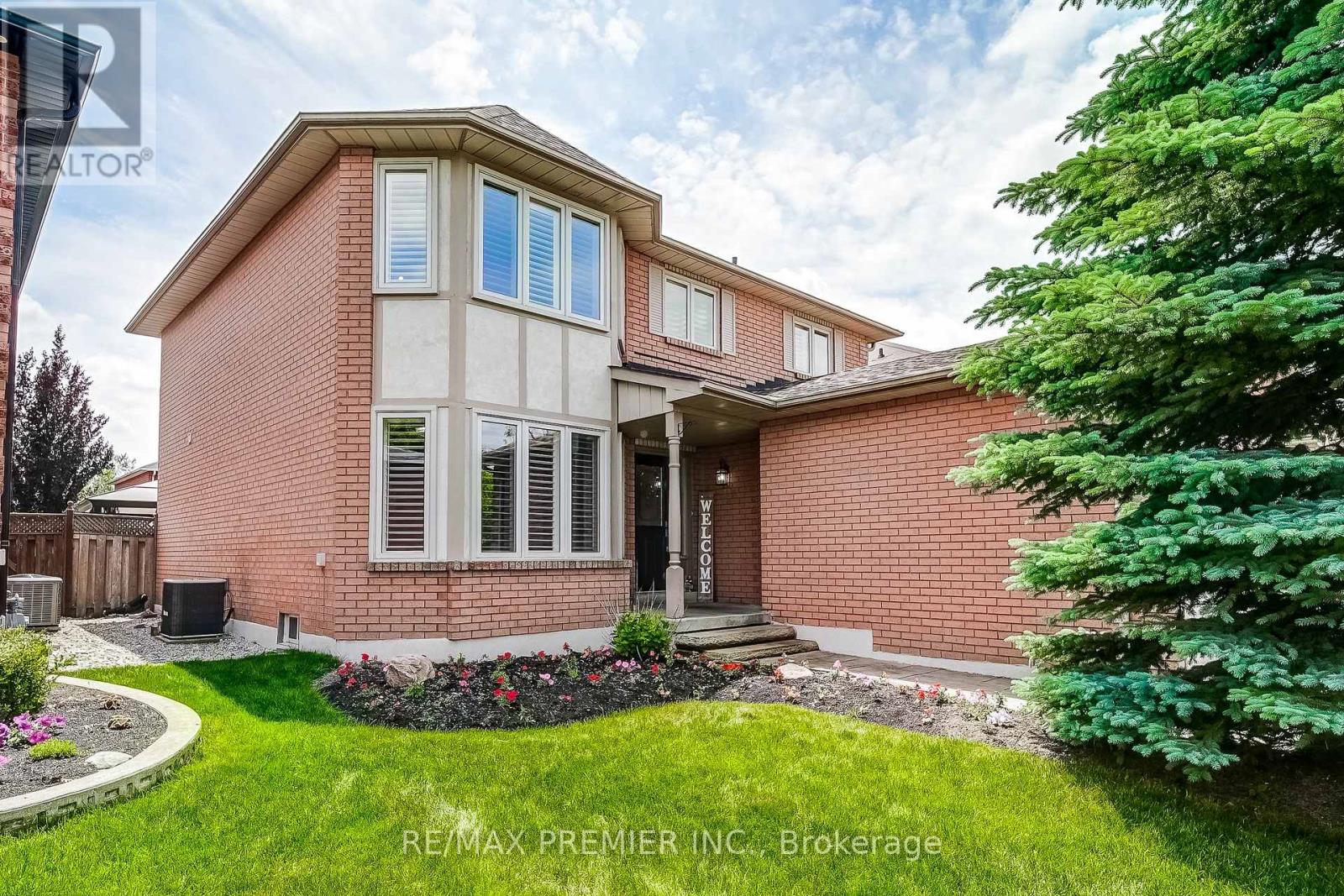
Highlights
Description
- Time on Housefulnew 2 hours
- Property typeSingle family
- Neighbourhood
- Median school Score
- Mortgage payment
Nestled in one of Bolton's most desirable and peaceful neighbourhoods, 21 Berrydown Drive offers the perfect combination of space, style and serenity. As you walk toward the home you are surrounded by a beautiful flower Garden, Elegant Stucco Accents and Grand Entrance way. This beautiful 4-bedroom detached home sits on a generous lot on a quiet low-traffic street. Lots of natural light flows throughout the main level with Large windows and freshly painted main floor walls. Spacious living and dining areas offer plenty of room to entertain guests or relax with loved ones. 4 Large Bedrooms on the second floor with ample closet space and large windows. Basement features a beautiful recreation area, extra washing machine and freezer and open concept area to create and design as you choose. One of the true highlights is its expansive backyard with a Gazebo, eating area, large shed and vegetable garden which is perfect for entertaining. Walking Distance to Holy Family School, Many Parks, Church, and close to all of Boltons Amenities. (id:63267)
Home overview
- Cooling Central air conditioning
- Heat source Natural gas
- Heat type Forced air
- Sewer/ septic Sanitary sewer
- # total stories 2
- # parking spaces 6
- Has garage (y/n) Yes
- # full baths 2
- # half baths 1
- # total bathrooms 3.0
- # of above grade bedrooms 4
- Flooring Ceramic, carpeted
- Subdivision Bolton east
- Directions 2142499
- Lot size (acres) 0.0
- Listing # W12418492
- Property sub type Single family residence
- Status Active
- 2nd bedroom 4.54m X 3.05m
Level: 2nd - Primary bedroom 6.52m X 4.6m
Level: 2nd - 3rd bedroom 3.97m X 3.38m
Level: 2nd - 4th bedroom 3.69m X 3.22m
Level: 2nd - Other 10.22m X 6.69m
Level: Lower - Recreational room / games room 7.9m X 3.28m
Level: Lower - Kitchen 2.8m X 3.09m
Level: Main - Eating area 2.85m X 3.09m
Level: Main - Family room 5.11m X 3.29m
Level: Main - Dining room 3.86m X 3.12m
Level: Main - Living room 5.35m X 3.35m
Level: Main
- Listing source url Https://www.realtor.ca/real-estate/28895229/21-berrydown-drive-caledon-bolton-east-bolton-east
- Listing type identifier Idx

$-3,064
/ Month

