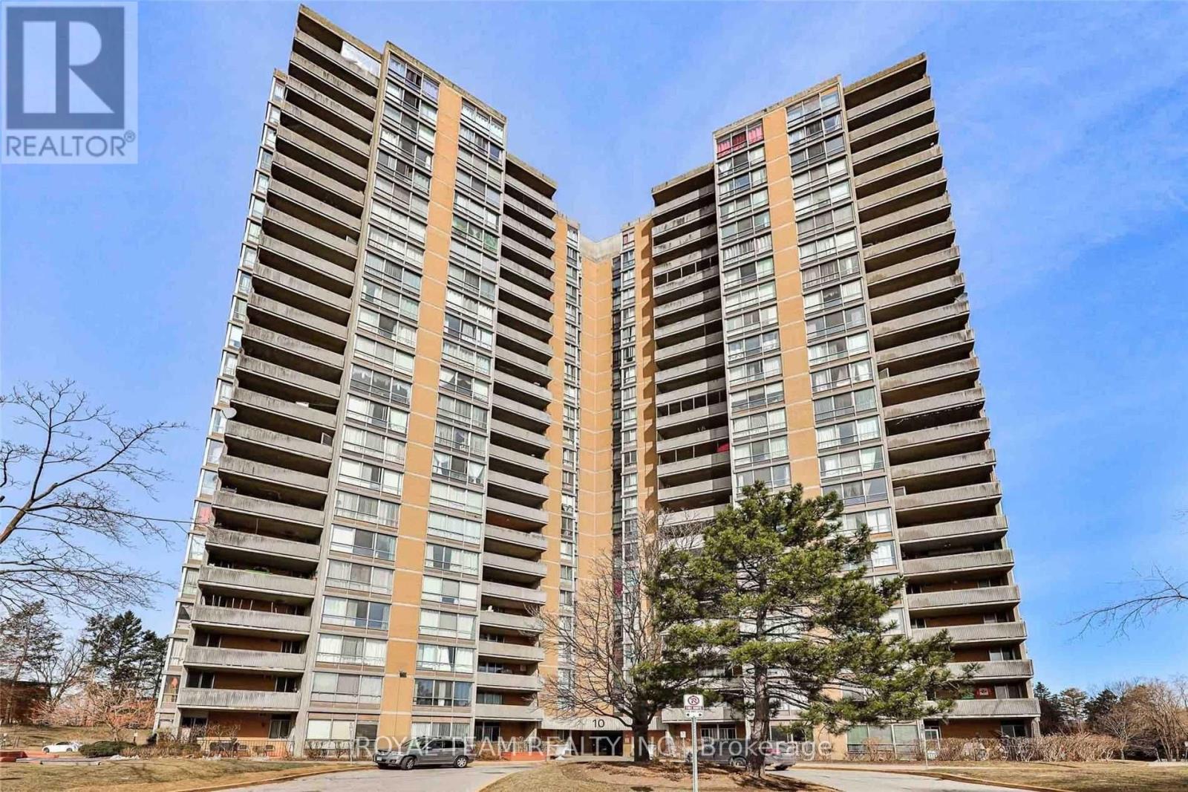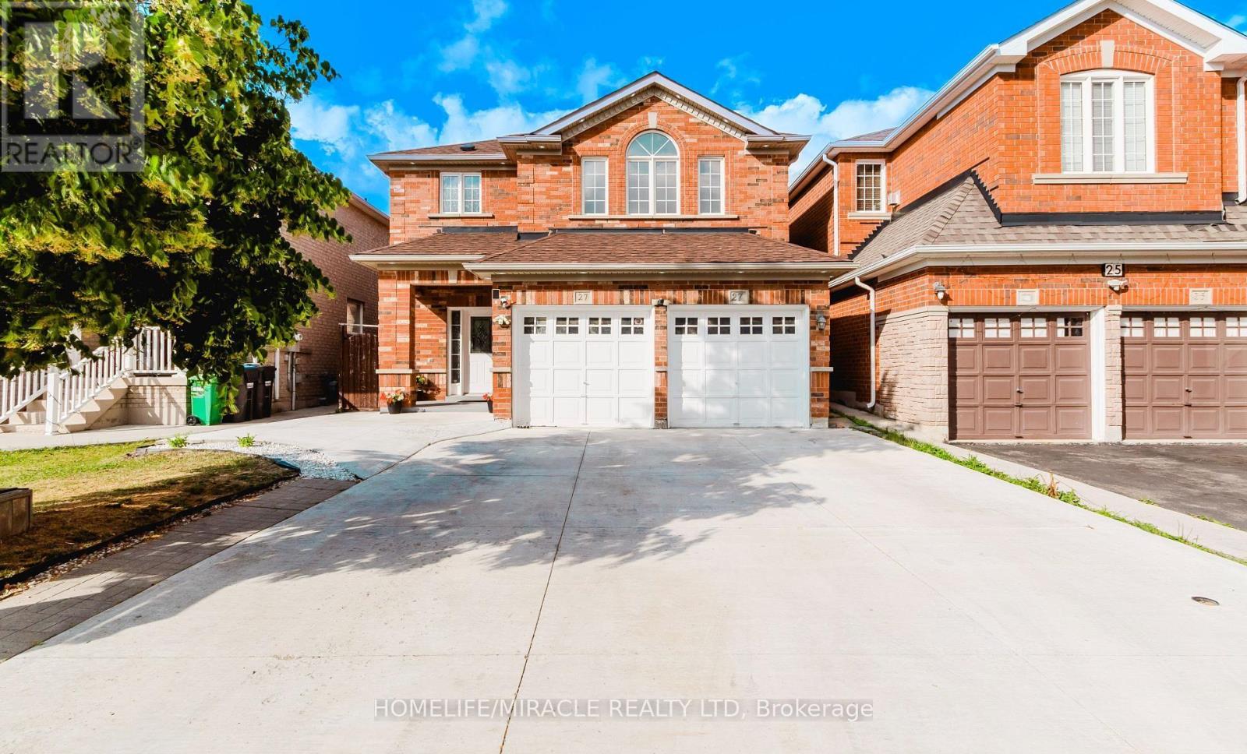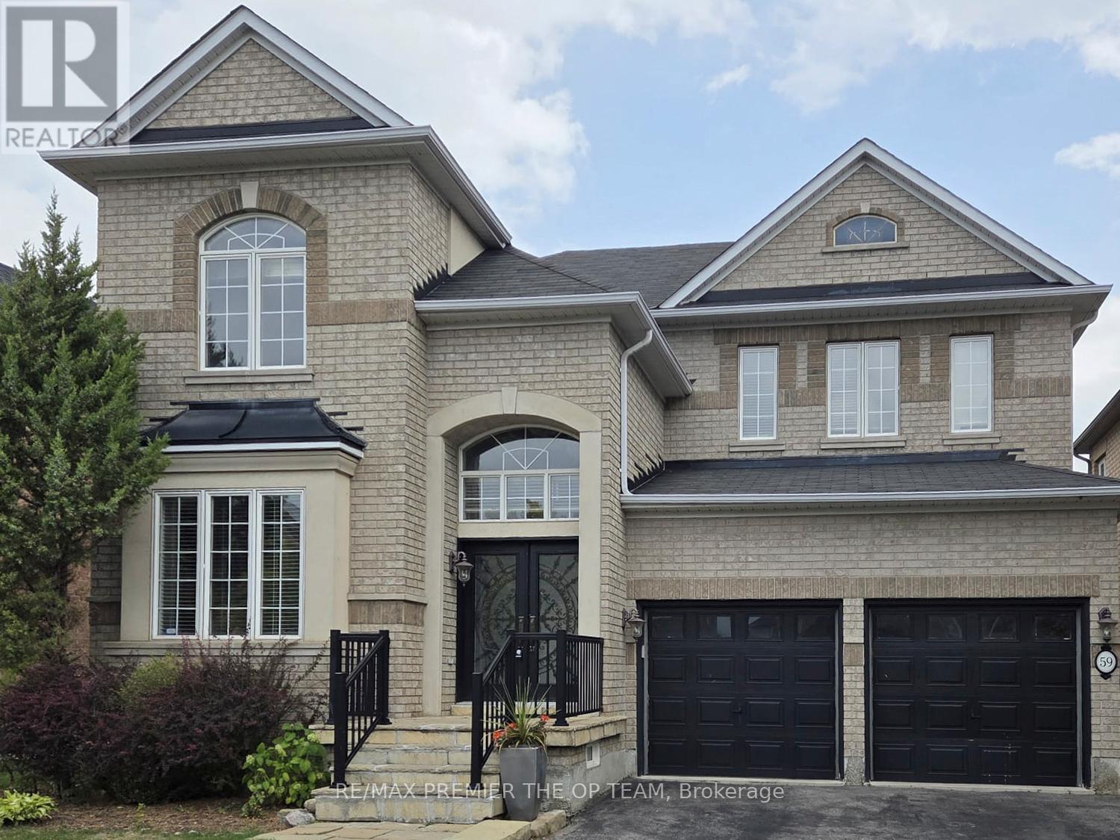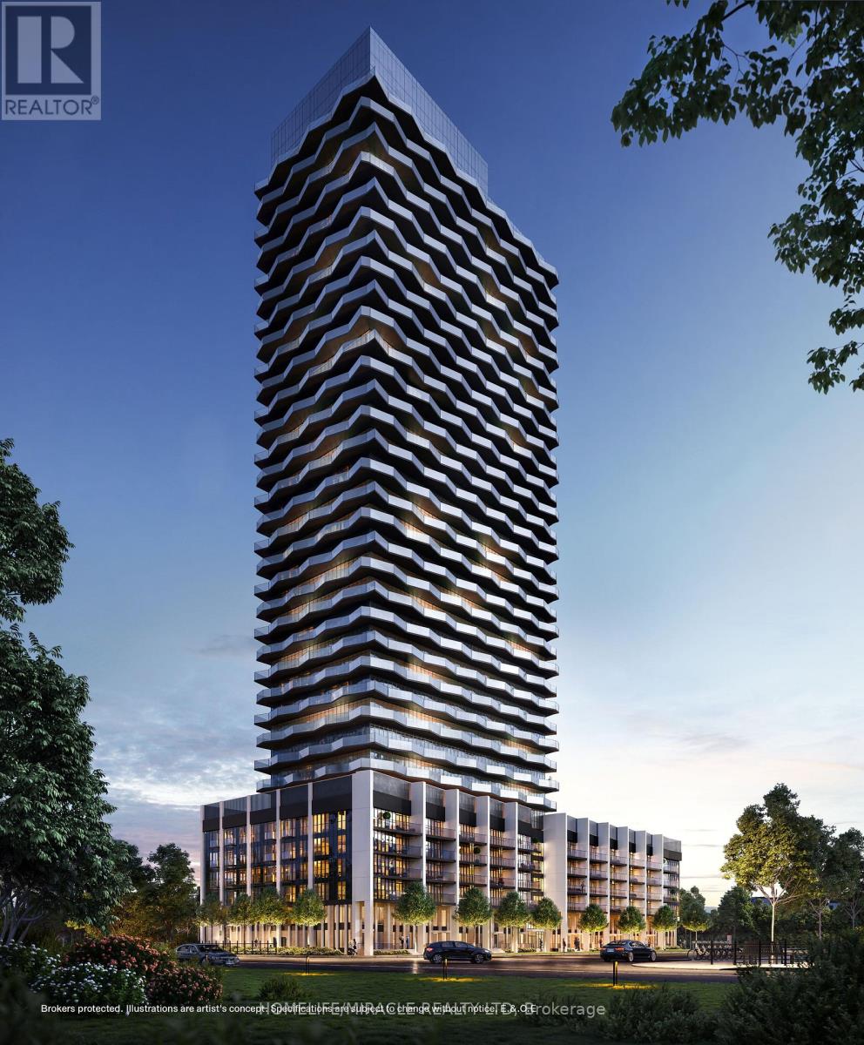- Houseful
- ON
- Caledon
- Mayfield West
- 21 Hesketh Ct
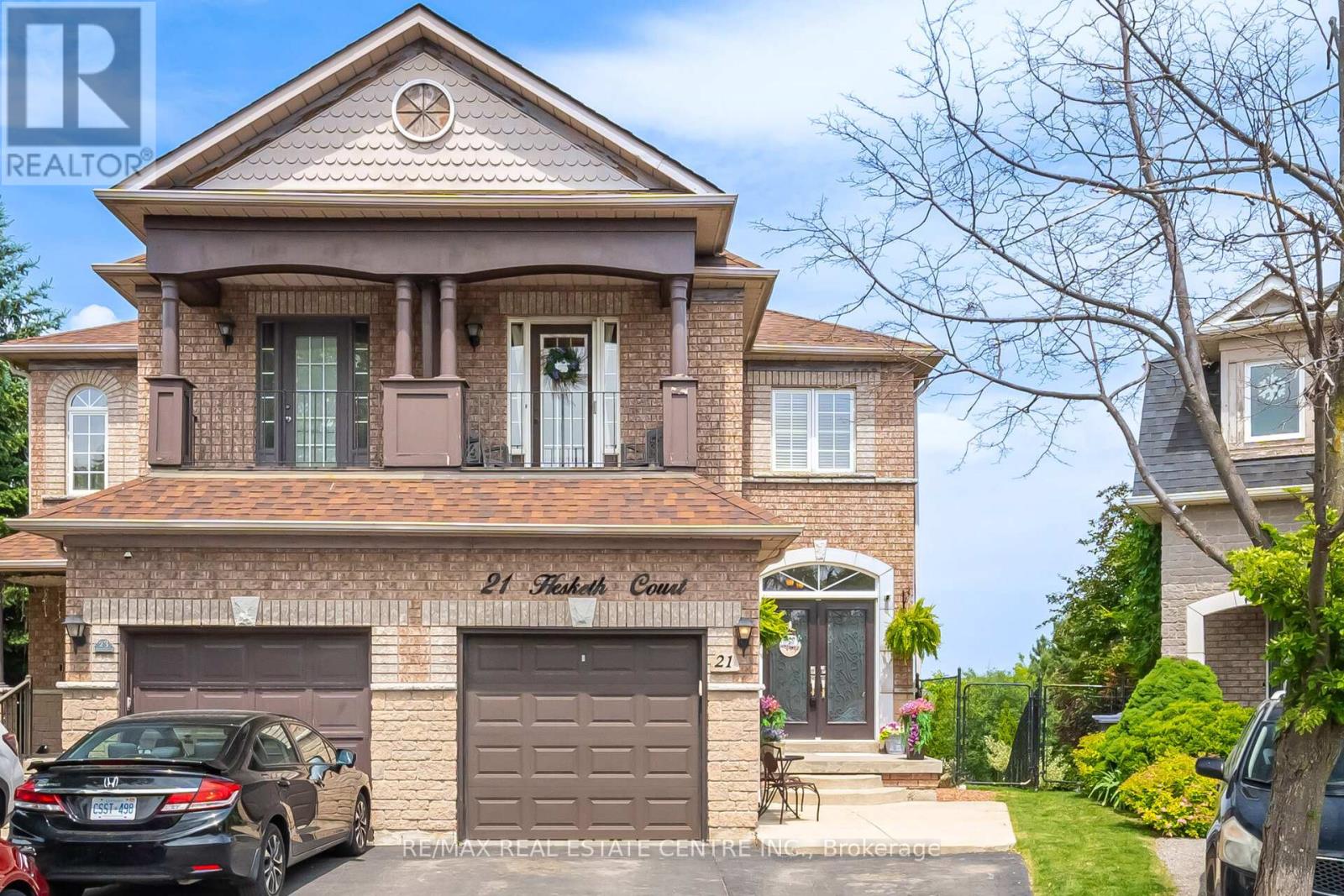
Highlights
Description
- Time on Houseful17 days
- Property typeSingle family
- Neighbourhood
- Median school Score
- Mortgage payment
Experience Your Own Private Escape Right In The City! Nestled On A Peaceful Cul-De-Sac, This Stunning Home Sits On An Oversized Premium Lot Backing Onto Etobicoke Creek, Offering Breathtaking Views. Designed For Entertaining, The Open-Concept Living And Dining Rooms Boast Elegant Hardwood Floors, While The Bright Eat-In Kitchen Renovated # Yrs Ago Features A Breakfast Bar, Quartz Counters, And Modern Appliances. Relax In The Cozy Family Room With A Gas Fireplace And Walkout To The Deck. The Primary Suite Includes A Walk-In Closet And Ensuite, Complemented By Two Additional Bedrooms One With French Doors Opening To A Private Covered Balcony. The Walkout Basement Offers Endless Possibilities For A Recreation Area Or In-Law Suite, Leading To A Patio, Backyard, And An Above-Ground Pool. Live The Vacation Lifestyle Every Day Without Ever Leaving Home! (id:63267)
Home overview
- Cooling Central air conditioning
- Heat source Natural gas
- Heat type Forced air
- Has pool (y/n) Yes
- Sewer/ septic Sanitary sewer
- # total stories 2
- # parking spaces 5
- Has garage (y/n) Yes
- # full baths 2
- # half baths 1
- # total bathrooms 3.0
- # of above grade bedrooms 3
- Flooring Ceramic, hardwood, carpeted
- Has fireplace (y/n) Yes
- Subdivision Rural caledon
- Directions 2191533
- Lot size (acres) 0.0
- Listing # W12442640
- Property sub type Single family residence
- Status Active
- Primary bedroom 5.85m X 3.75m
Level: 2nd - 3rd bedroom 3.51m X 3.03m
Level: 2nd - 2nd bedroom 4.26m X 3.1m
Level: 2nd - Living room 7.87m X 4.77m
Level: Ground - Family room 5.83m X 3.75m
Level: Ground - Dining room 3.89m X 3.13m
Level: Ground - Kitchen 3.89m X 3.5m
Level: Ground
- Listing source url Https://www.realtor.ca/real-estate/28947125/21-hesketh-court-caledon-rural-caledon
- Listing type identifier Idx

$-2,346
/ Month

