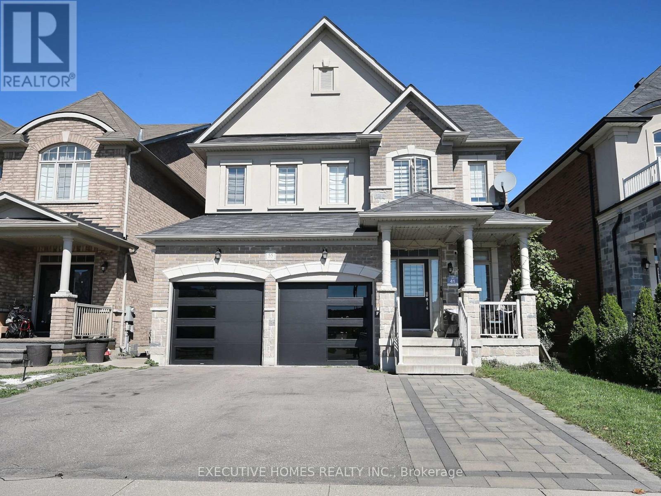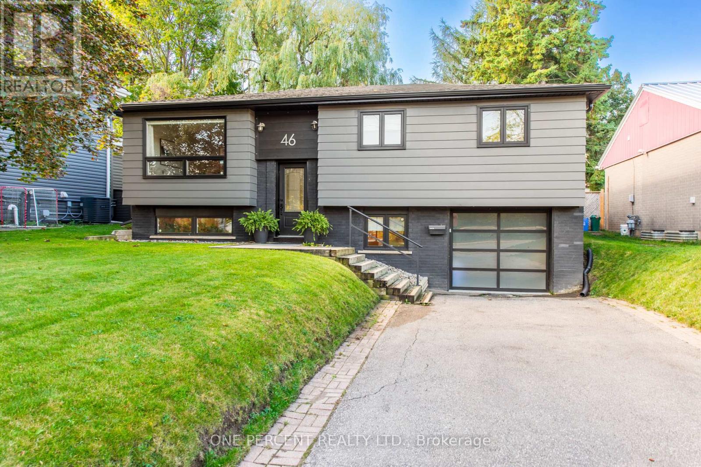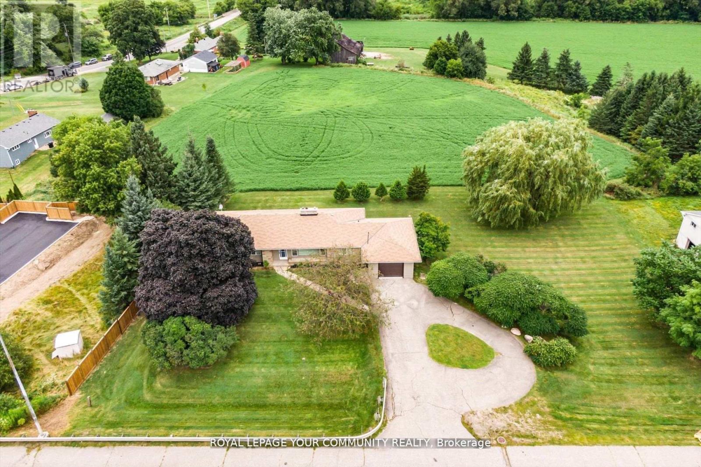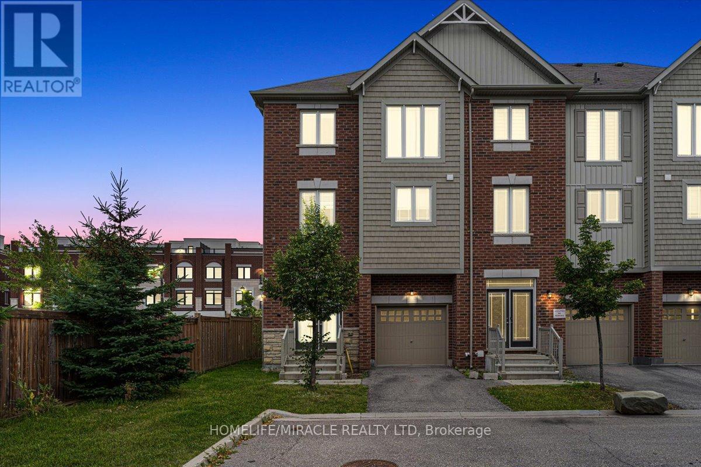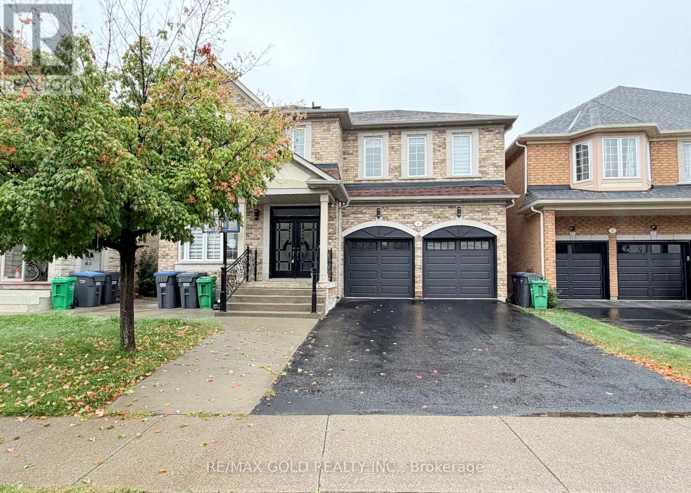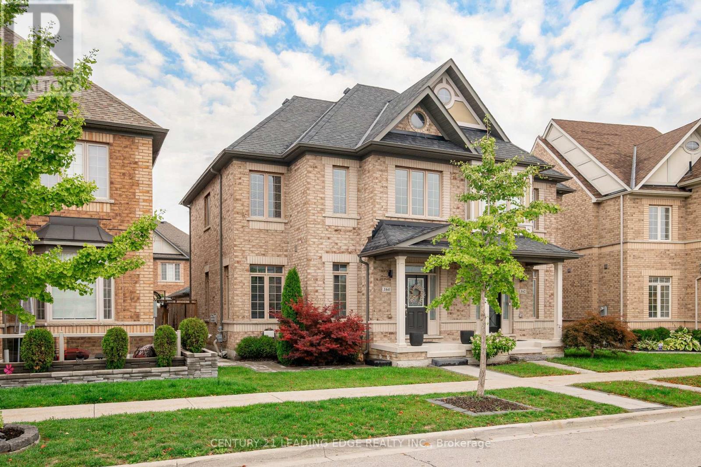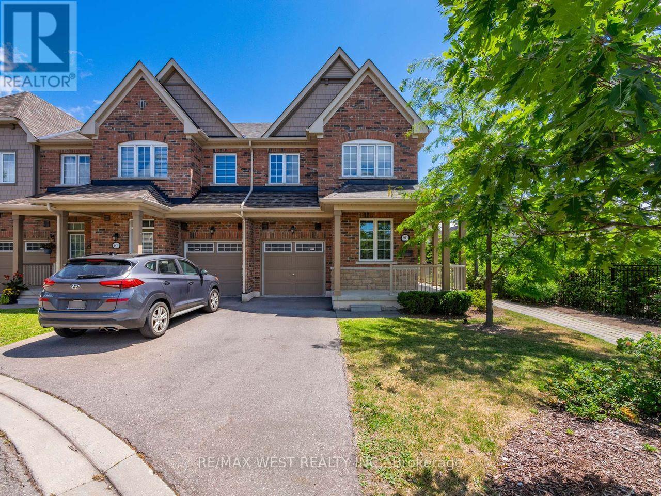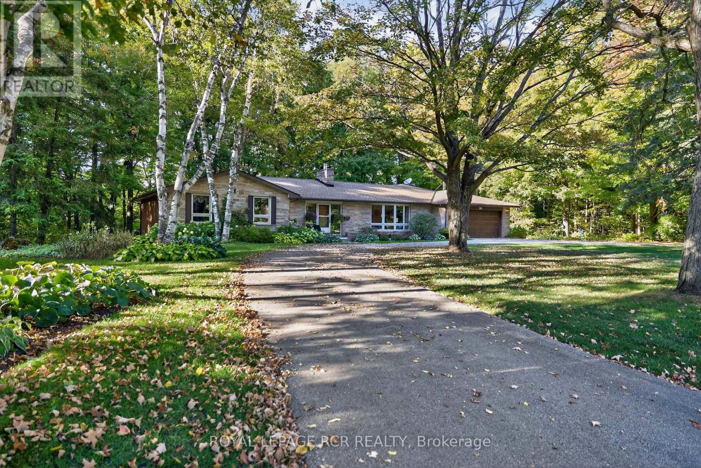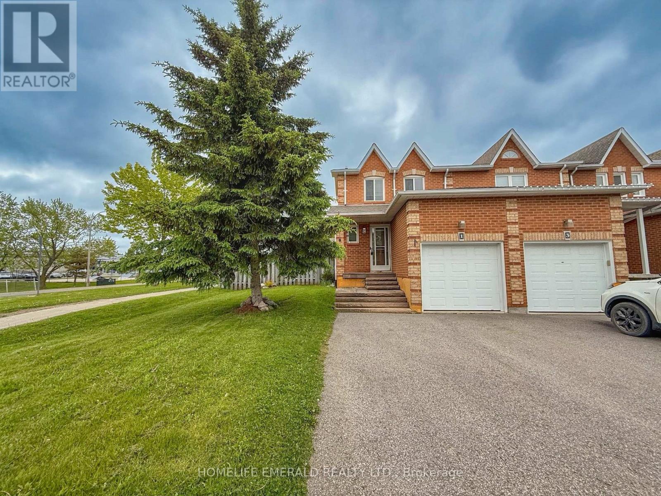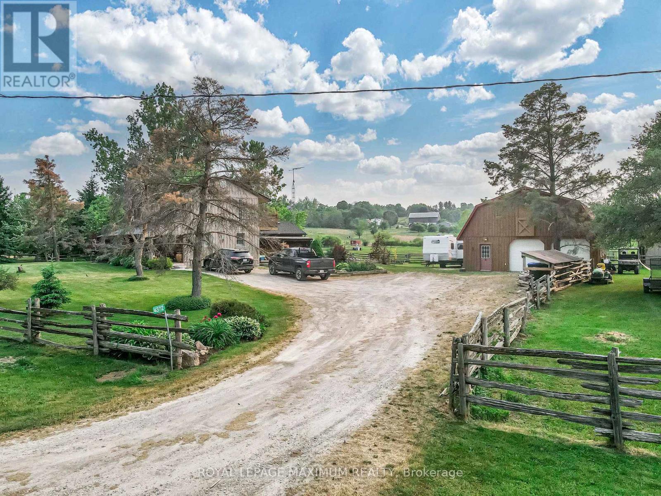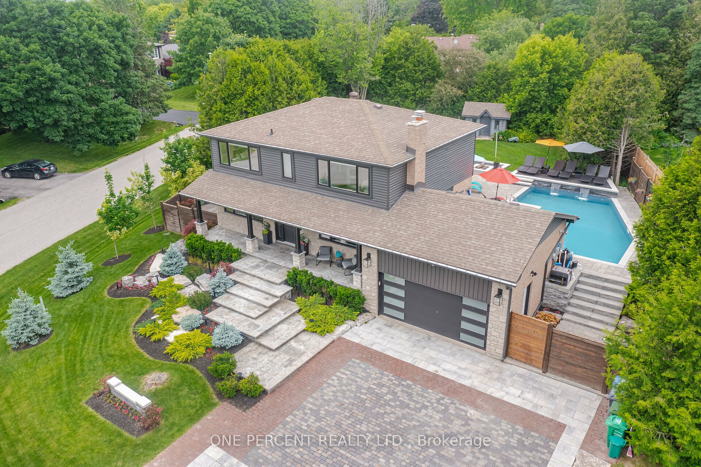
22 Westview Crescent
22 Westview Crescent
Highlights
Description
- Home value ($/Sqft)$797/Sqft
- Time on Houseful474 days
- Property typeDetached
- Style2-storey
- Neighbourhood
- CommunityPalgrave
- Median school Score
- Lot size0.37 Acre
- Garage spaces2
- Mortgage payment
Wow! Your house search ends here! I invite you to visit this stunning resort-style home in Caledon's peaceful neighbourhood. This unique home has everything you've been dreaming of. It boasts an excellent location across from a park and within walking distance of Caledon Trailways, Palgrave Public School, and the YMCA Child Care Centre.The house has undergone professional renovations inside and out, resulting in a luxurious and modern design. The entire home is carpet-free, featuring Lifeproof Vinyl flooring throughout. The main floor offers a bright living and dining room, a cozy family room with a gas fireplace, and an eat-in kitchen with access to a highly private backyard. Upstairs, you'll find 3 generously sized bedrooms, including a spacious master bedroom with a 3-piece ensuite and a walk-in closet. The finished basement has a family room, 2 large bedrooms, and a 3 pc bath. The backyard is truly astonishing, featuring an inground heated saltwater pool with beautiful Sheer Descents water features cascading from a raised sunbathing platform. The large interlocking stone patio leads to a custom-built covered pergola, creating the perfect space for year-round entertaining. The front entrance showcases Flagstone steps and a porch, surrounded by mature plant material. The property is equipped with a 9 Volt Lighting system and an irrigation system both at the front and back. The garage, heated by natural gas, is fully insulated and provides ample storage space with excellent lighting. It's the ideal space for hobbies, a gym, a workshop, or even a man cave!This home truly offers a luxurious and comfortable lifestyle with its resort-like amenities. The list is too long to describe everything, so you must see it yourself! Don't miss out on this incredible opportunity to make it your own. Visit today and experience the epitome of luxury living!
Home overview
- Cooling Central air
- Heat source Gas
- Heat type Forced air
- Has pool (y/n) Yes
- Sewer/ septic Septic
- Construction materials Brick
- Other structures Garden shed
- # garage spaces 2
- # parking spaces 6
- Garage features Attached
- Has basement (y/n) Yes
- # full baths 4
- # total bathrooms 4.0
- # of above grade bedrooms 5
- # of below grade bedrooms 2
- Family room available Yes
- Has fireplace (y/n) Yes
- Laundry information Lower
- Community Palgrave
- Community features Arts centre,fenced yard,park,school,school bus route,wooded/treed
- Area Peel
- Water source Municipal
- Zoning description Residential
- Exposure E
- Lot size units Feet
- Approx lot size (range) 0 - 0.5
- Approx age 31 - 50
- Approx square feet (range) 2000.0.minimum - 2000.0.maximum
- Basement information Finished, full
- Mls® # W8435622
- Property sub type Single family residence
- Status Active
- Virtual tour
- Tax year 2024
- 4th bedroom Vinyl Floor: 3.9m X 3.54m
Level: Basement - Type 4 washroom Numpcs 3
Level: Basement - Kitchen Stainless Steel Appl: 3m X 9m
Level: Main - Dining room Vinyl Floor: 3.7m X 4.18m
Level: Main - Living room 3.55m X 2.85m
Level: Basement - Type 1 washroom Numpcs 2
Level: Main
- Listing type identifier Idx

$-4,784
/ Month

