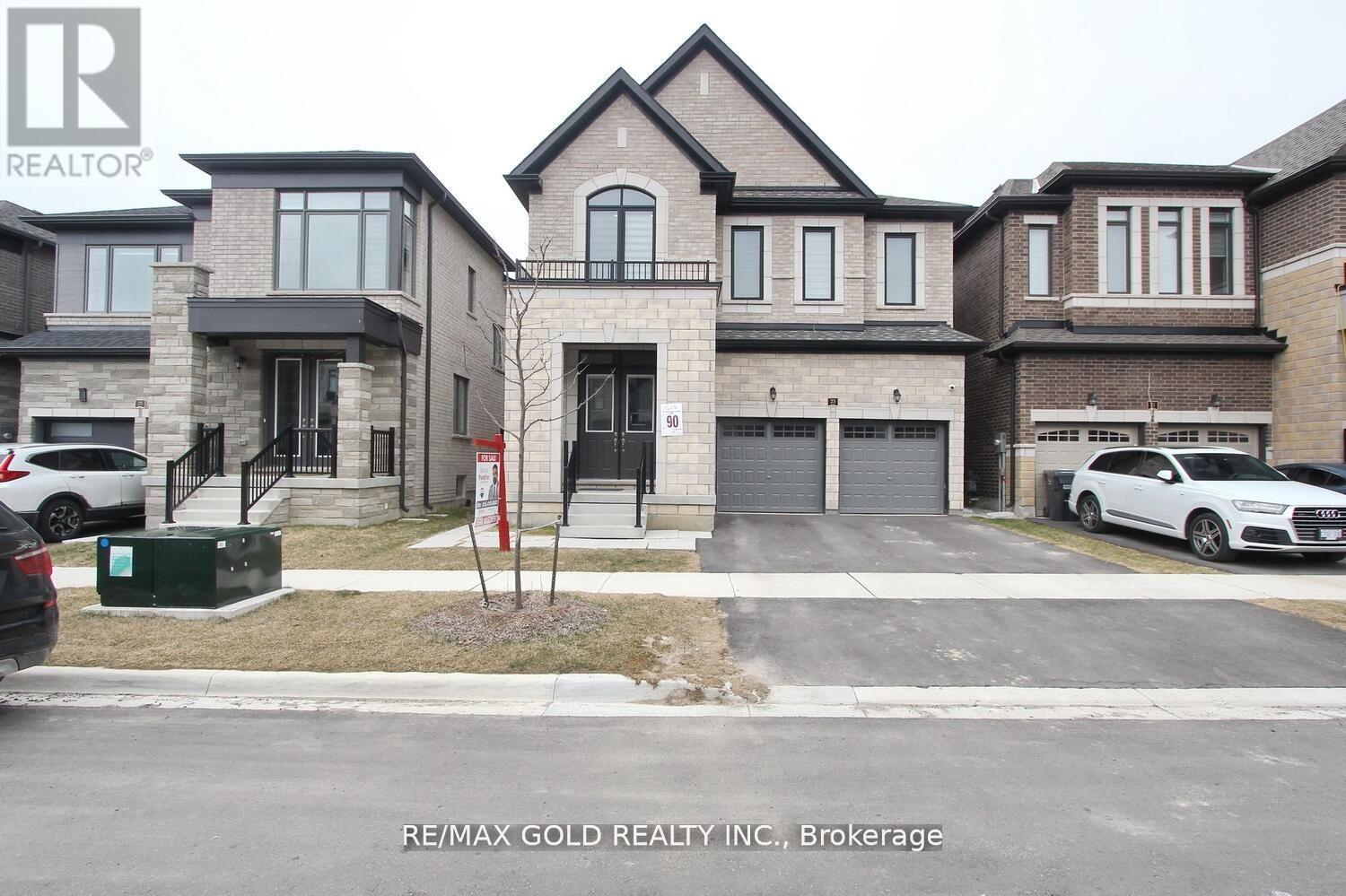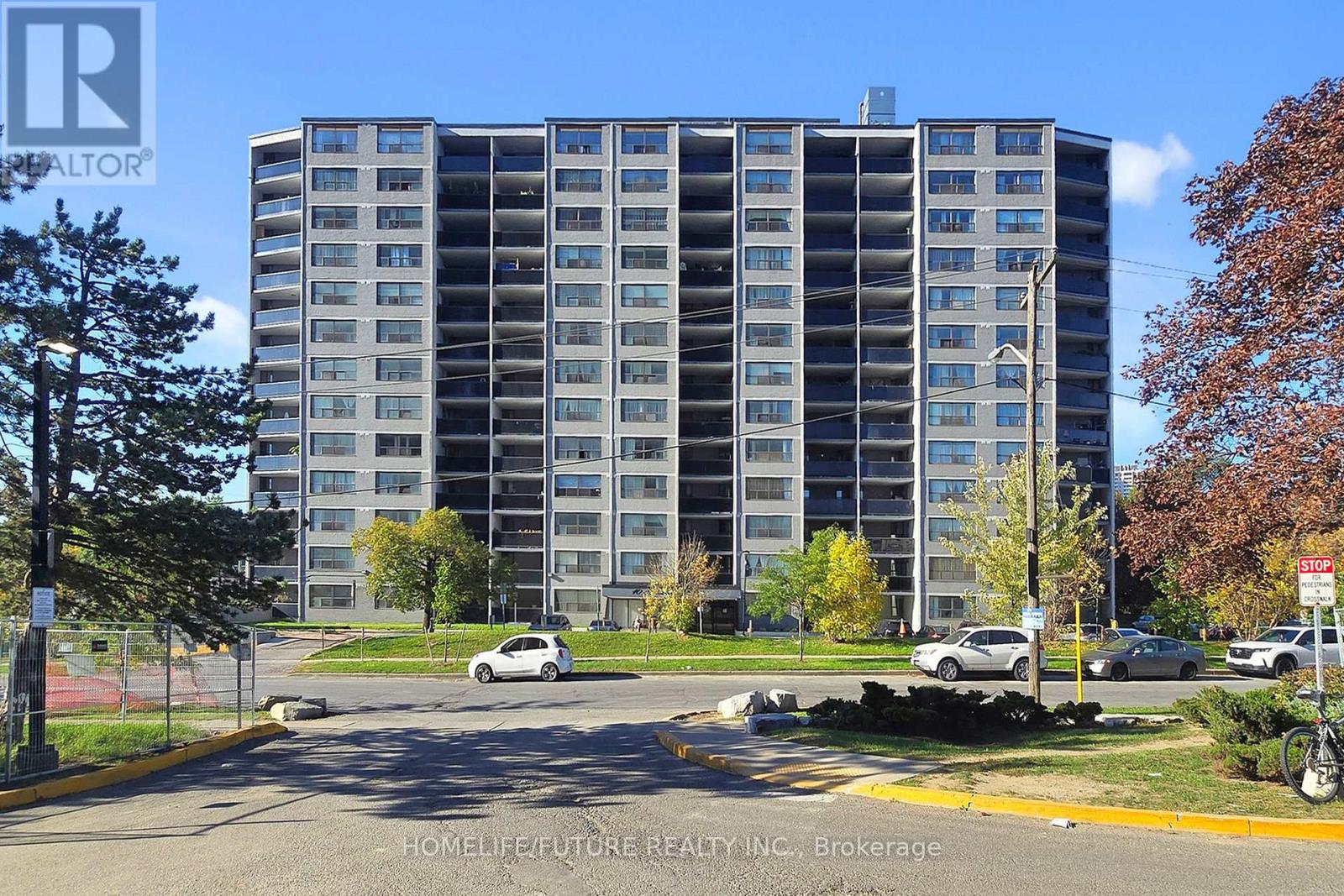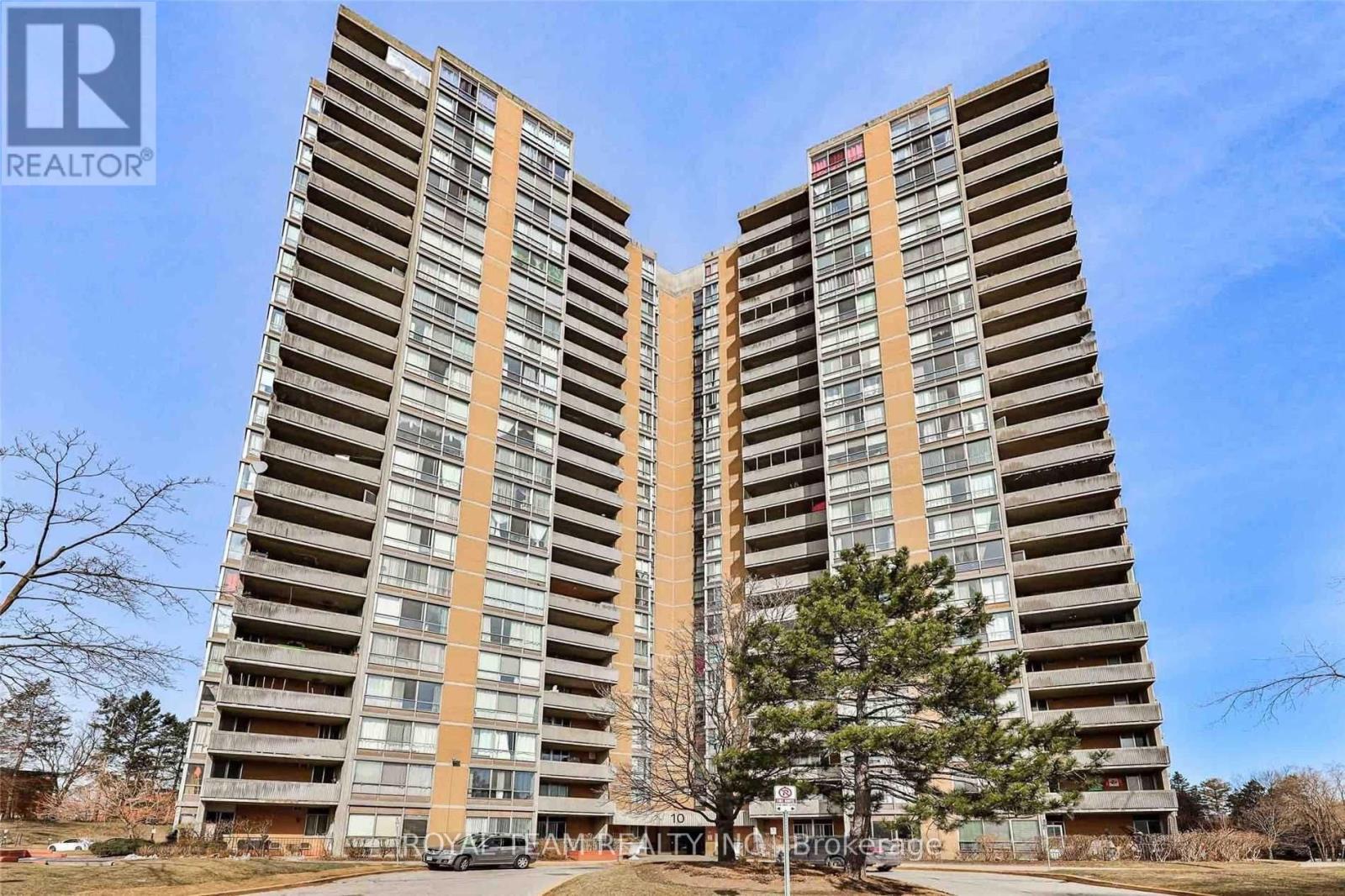
Highlights
Description
- Time on Houseful59 days
- Property typeSingle family
- Median school Score
- Mortgage payment
This beautiful detached home features 2936sqft of living space, hardwood throughout, 10ft ceiling on ground floor and 9' ceiling on second floor and basement. The 2nd floor features 4 bedrooms with 2 ensuite, 2 walk-in closets in the master bedroom & 3rd bedroom. The 2nd floor also features a separate laundry. The master bedroom has a built-in central vacuum. The kitchen includes an island with extended kitchen cabinets. The slide door is extra wide and opens form between. The garage includes a built-in central vacuum & EV charger. Two bedroom legal basement apartment registered as second dwelling unit with separate entrance & laundry, 4x2 tiles and vinyl flooring in the bedrooms. 200 amp electrical panel. The property in the bedrooms. The property is carpet free with pot lights throughout. **Aprox $180k in upgrades from builder** (id:63267)
Home overview
- Cooling Central air conditioning
- Heat source Natural gas
- Heat type Forced air
- # total stories 2
- # parking spaces 4
- Has garage (y/n) Yes
- # full baths 5
- # half baths 1
- # total bathrooms 6.0
- # of above grade bedrooms 6
- Flooring Hardwood
- Has fireplace (y/n) Yes
- Community features School bus
- Subdivision Rural caledon
- Lot size (acres) 0.0
- Listing # W12360029
- Property sub type Single family residence
- Status Active
- 3rd bedroom 3.84m X 3.77m
Level: 2nd - 2nd bedroom 3.84m X 3.35m
Level: 2nd - 4th bedroom 3.96m X 2.62m
Level: 2nd - Primary bedroom 3.96m X 5.54m
Level: 2nd - Laundry Measurements not available
Level: 2nd - Eating area 3.96m X 2.74m
Level: Main - Family room 5.05m X 4.29m
Level: Main - Den 3.04m X 3.04m
Level: Main - Dining room 5.42m X 3.65m
Level: Main - Kitchen 3.96m X 2.62m
Level: Main
- Listing source url Https://www.realtor.ca/real-estate/28767759/23-gatherwood-terrace-caledon-rural-caledon
- Listing type identifier Idx

$-4,531
/ Month












