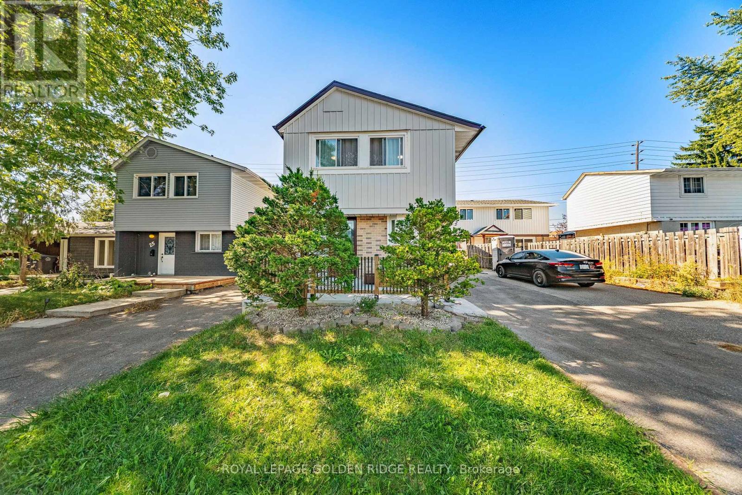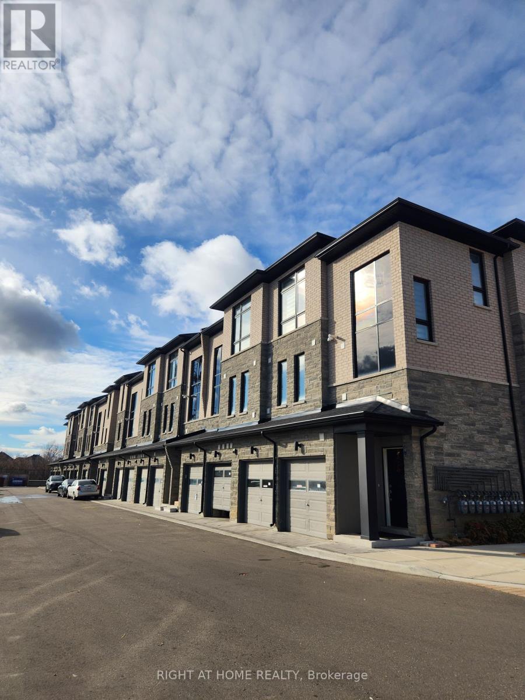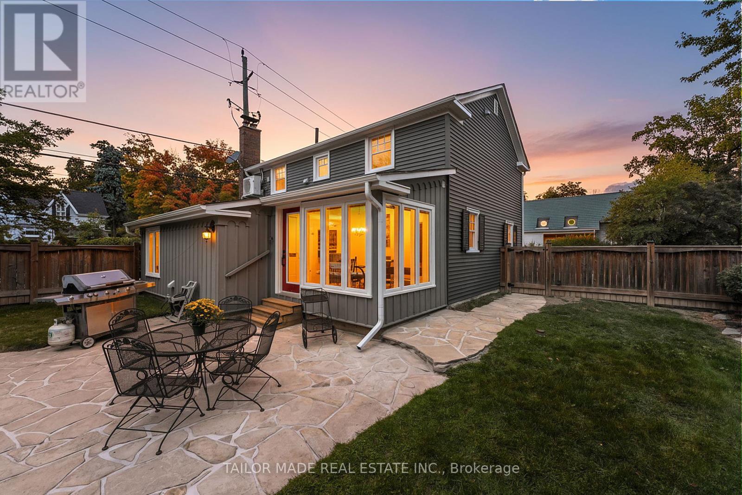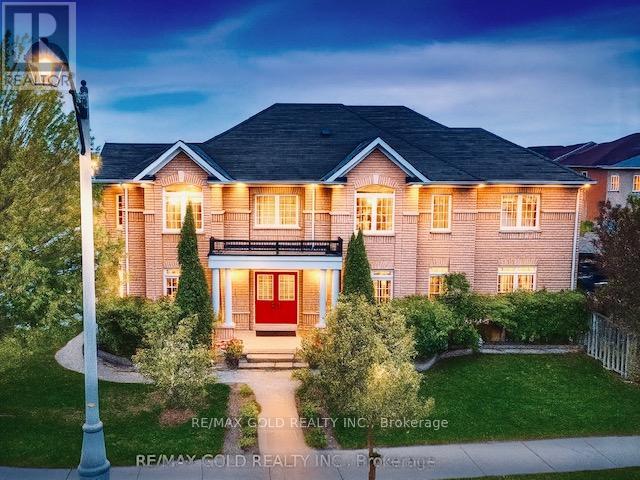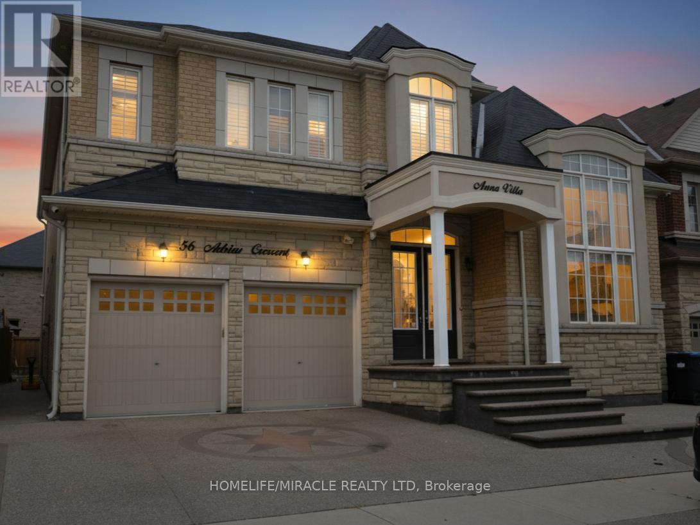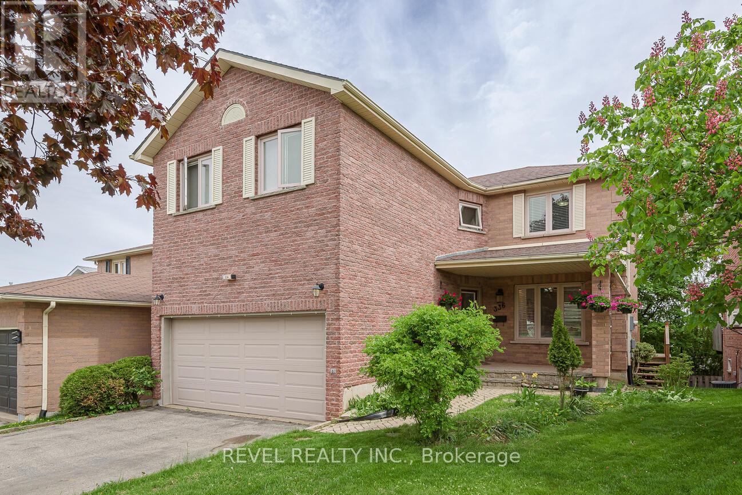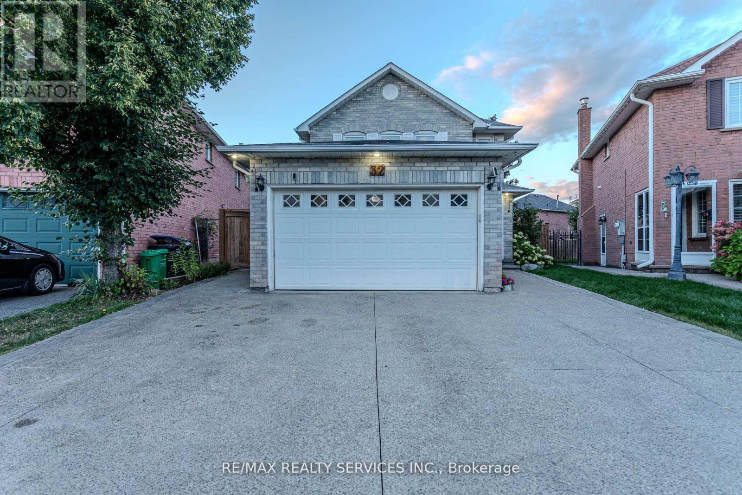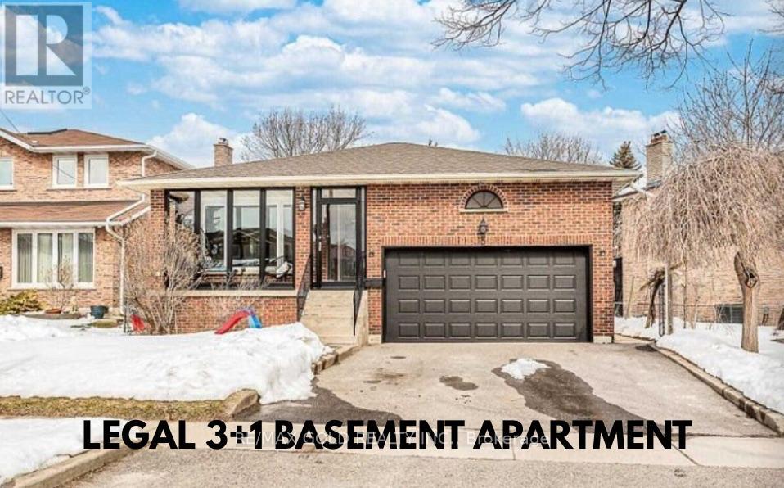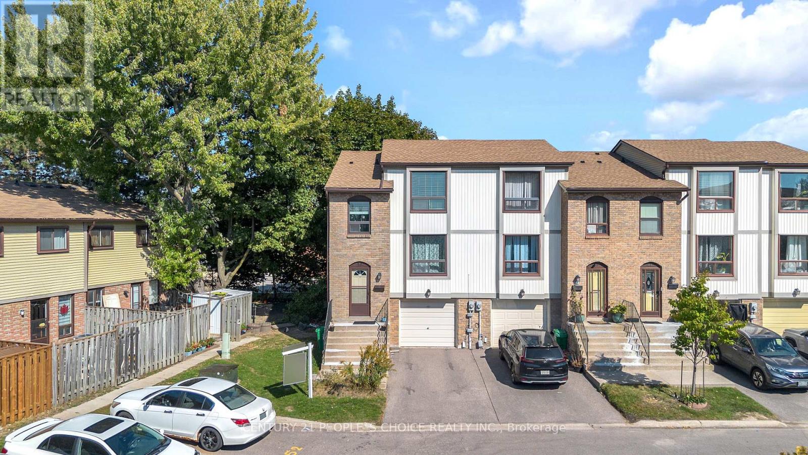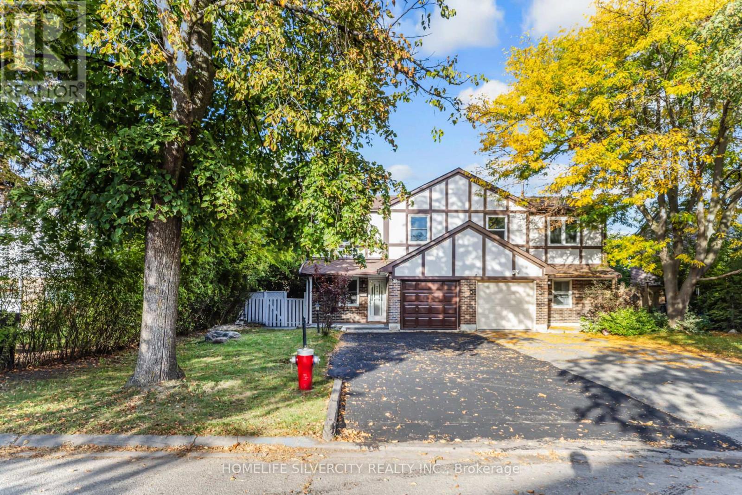- Houseful
- ON
- Caledon
- Belfountain
- 24 Cedar Dr
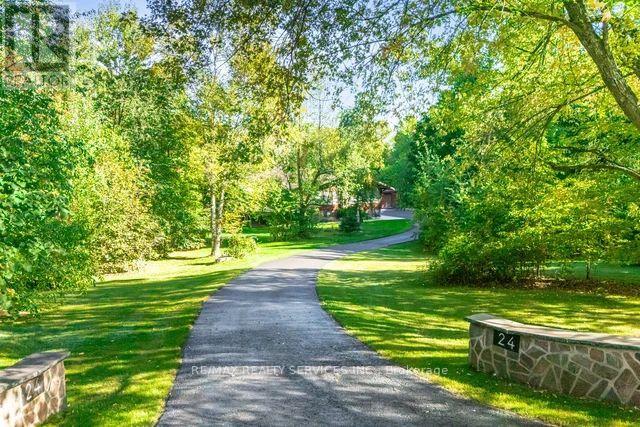
Highlights
Description
- Time on Housefulnew 6 days
- Property typeSingle family
- StyleRaised bungalow
- Neighbourhood
- Median school Score
- Mortgage payment
Welcome to your private retreat in one of the BEST areas of Caledon. Beautiful 2.98 acres located just off the scenic Forks of The Credit. Custom 3 bedroom raised bungalow with 3 car garage. Over 2100 sqr ft on the main floor and over 4000 sqr ft of finished living space!! Kitchen has granite counters, stainless steel appliances and walk-out to a multilevel deck. Amazing 14 ft vaulted ceilings, walnut hardwood floors and stone wall feature in the open concept living and dining rooms. Perfect for entertaining!! Primary Bedroom has a 5 pc ensuite, 2 walk-in closets and heated floors. It also has a private balcony overlooking the pond. 2 more spacious bedrooms and a 4 pc bath on the main floor. The lower level features High ceilings, 2nd kitchen, 3 pc bathroom, above grade windows and multiple entrances making it perfect for multi-generational living. 4th and 5th bedrooms both have fireplaces and sliding doors to the patio. This home also has a steel roof with heat trace overhang, a new septic (2025) $50,000 approx and generac system. Available Bell Fibe for home office. Gorgeous outside space to entertain or just take in the surroundings. Move in and enjoy the privacy, peace and tranquility of this amazing property! Location Location Location. One of the most private lots at the LOWEST PRICE IN THE AREA!!!! (id:63267)
Home overview
- Cooling Central air conditioning
- Heat source Natural gas
- Heat type Forced air
- Sewer/ septic Septic system
- # total stories 1
- # parking spaces 9
- Has garage (y/n) Yes
- # full baths 3
- # total bathrooms 3.0
- # of above grade bedrooms 5
- Flooring Ceramic, parquet, hardwood, carpeted, laminate
- Has fireplace (y/n) Yes
- Community features School bus
- Subdivision Rural caledon
- Lot size (acres) 0.0
- Listing # W12439217
- Property sub type Single family residence
- Status Active
- 5th bedroom 4.83m X 4.7m
Level: Lower - Recreational room / games room 10.9m X 3.91m
Level: Lower - 4th bedroom 4.9m X 4.88m
Level: Lower - Exercise room 4.8m X 4.39m
Level: Lower - Kitchen 4.7m X 3.78m
Level: Lower - 3rd bedroom 4.85m X 2.82m
Level: Main - Living room 6.1m X 4.19m
Level: Main - Dining room 5m X 3.4m
Level: Main - Primary bedroom 7.26m X 4.34m
Level: Main - Kitchen 4.85m X 4.37m
Level: Main - 2nd bedroom 4.85m X 3.63m
Level: Main
- Listing source url Https://www.realtor.ca/real-estate/28939685/24-cedar-drive-caledon-rural-caledon
- Listing type identifier Idx

$-4,931
/ Month

