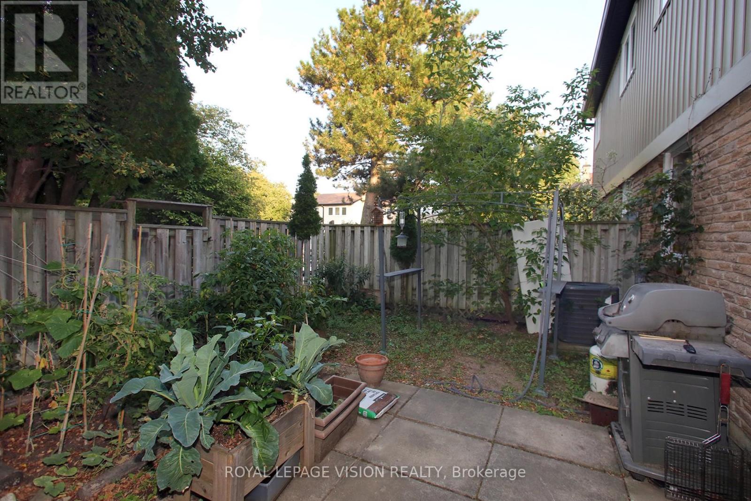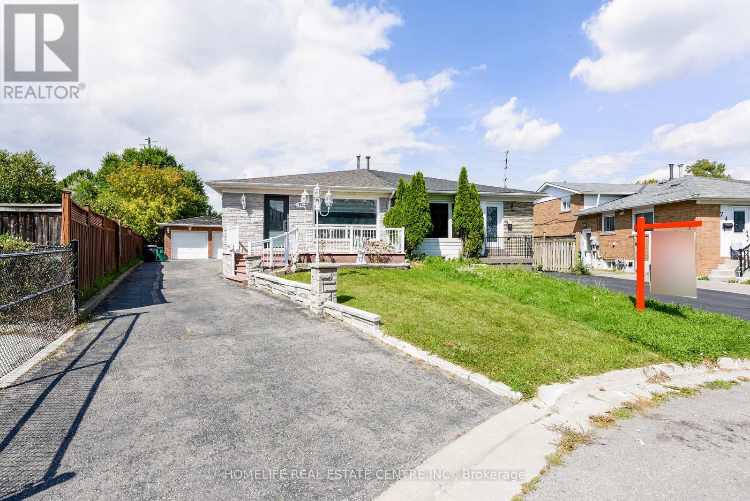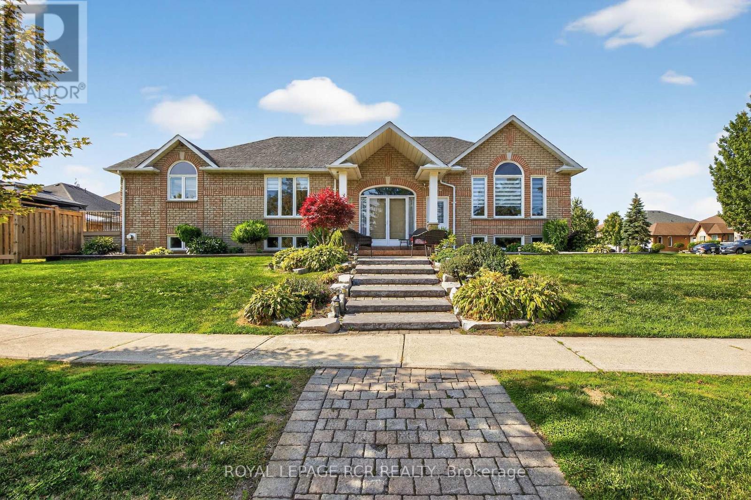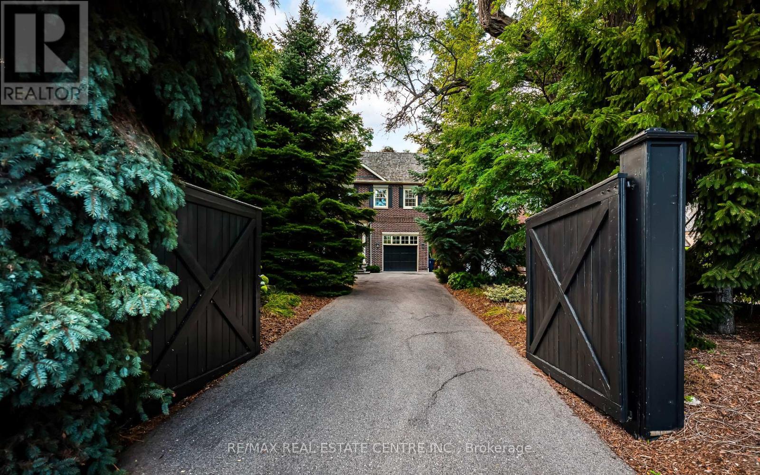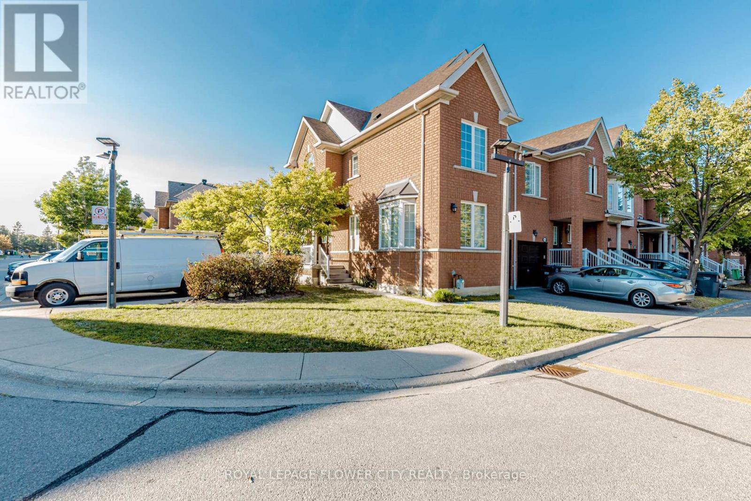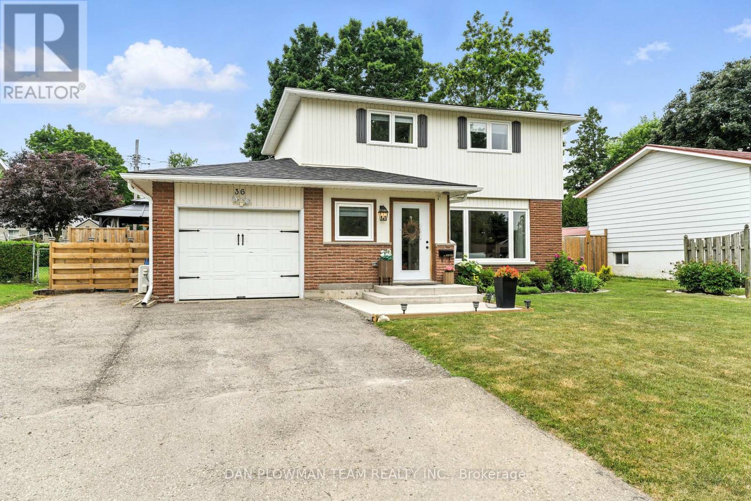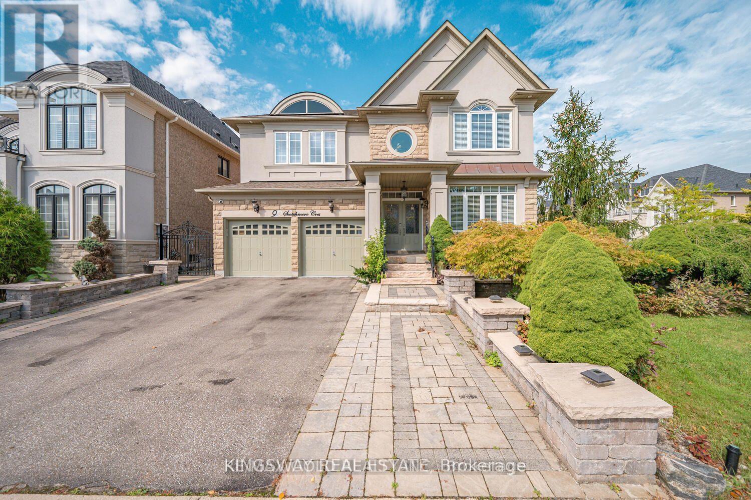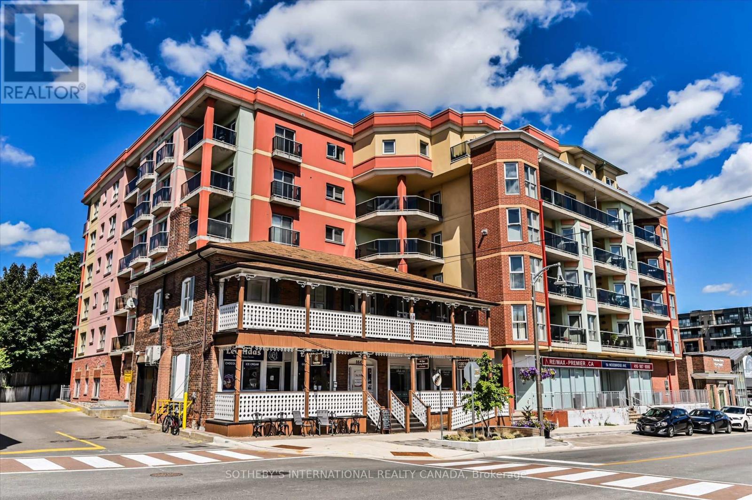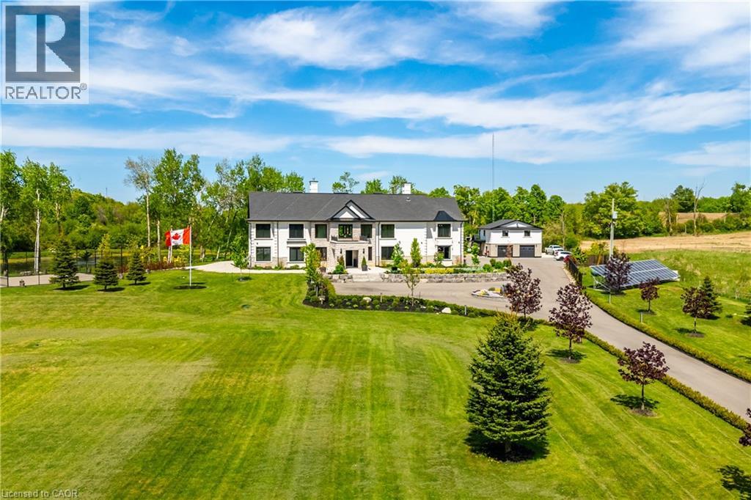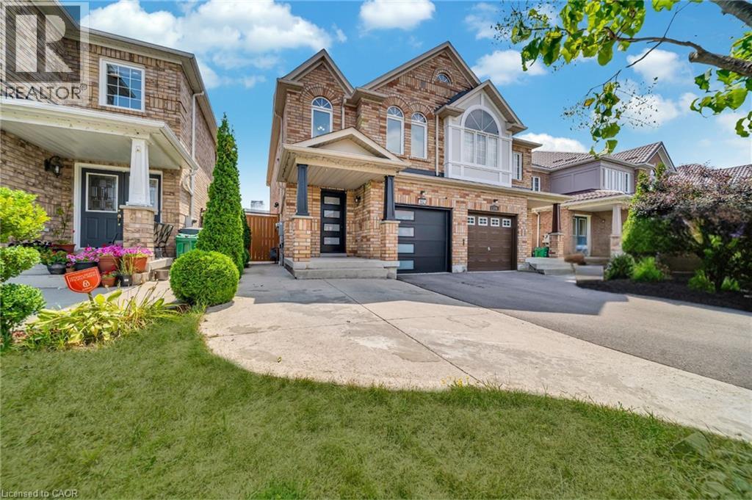- Houseful
- ON
- Caledon
- Mayfield West
- 24 Kearny Ave
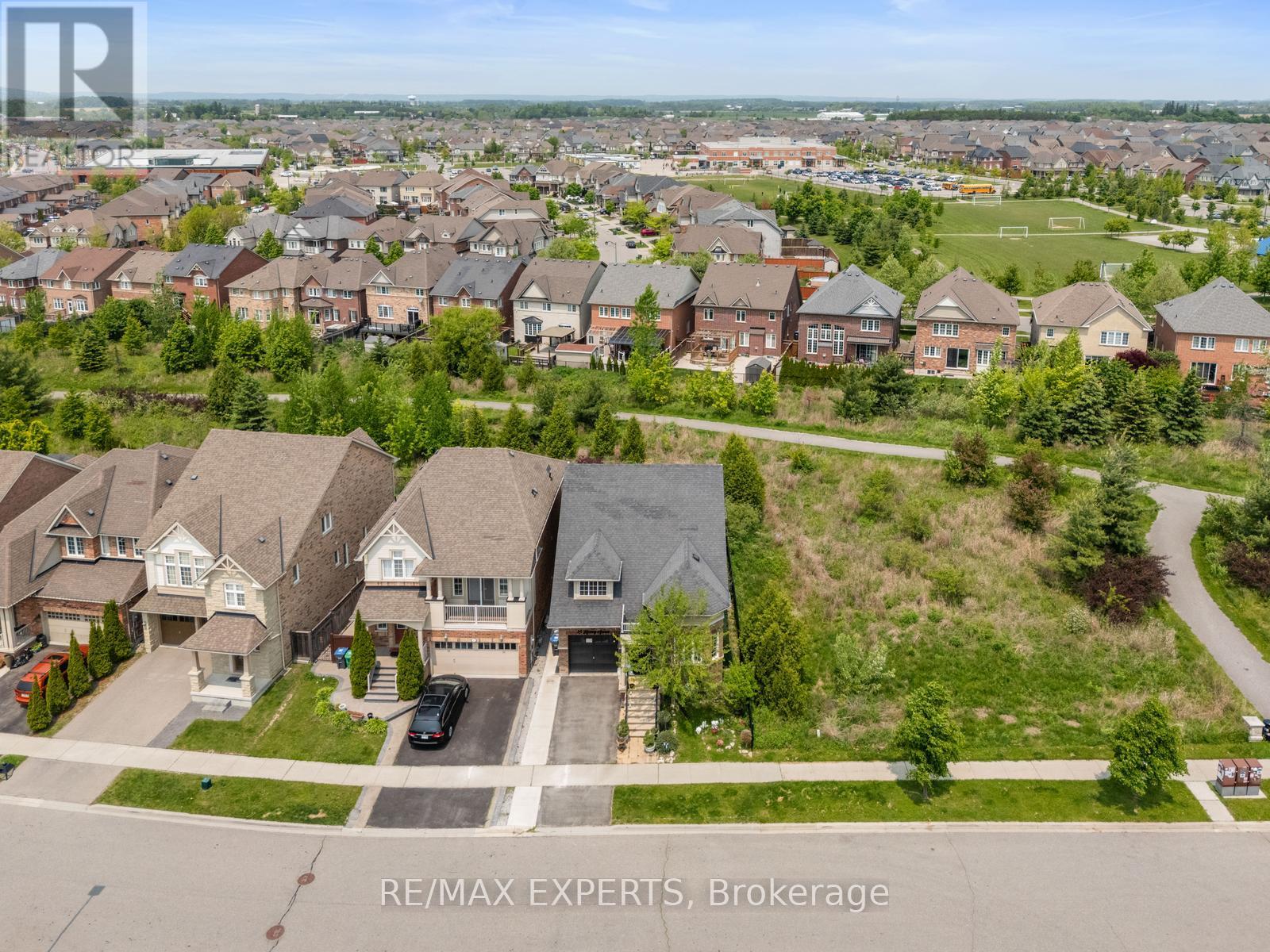
Highlights
Description
- Time on Housefulnew 5 days
- Property typeSingle family
- Neighbourhood
- Median school Score
- Mortgage payment
Absolutely stunning BUNGALOFT (2 Bedrooms On the Main Floor) in a highly sought-after Caledon neighbourhood! This rarely available detached home backs and sides onto lush greenery, offering ultimate privacy and peaceful views. Bright and spacious throughout, this 3-bedroom gem defines style and elegance with a thoughtfully designed layout, hardwood floors throughout, 8-foot interior doors, pot lights, and soaring 9-foot ceilings. The main floor features two large bedrooms, including a luxurious primary suite with a spa-like ensuite featuring a jetted tub. Upstairs, a private retreat awaits with a spacious bedroom, walk-in closet, 4-piece ensuite, and a generous loft area perfect for a home office, lounge, or guest space. The chef-inspired open concept kitchen kitchen boasts granite countertops and elegant finishes, complemented by 6-inch crown moulding throughout the home, including the bathrooms. Stairs lead to the professionally finished basement, which includes a full bathroom, large electrical and laundry room, abundant storage, and direct access to the garage. Immaculately clean and impeccably maintained, this home is loaded with high-end upgrades. The large, fully fenced backyard features a deck and electric awning ideal for entertaining or relaxing in complete privacy! (id:63267)
Home overview
- Cooling Central air conditioning
- Heat source Natural gas
- Heat type Forced air
- Sewer/ septic Sanitary sewer
- # total stories 2
- # parking spaces 3
- Has garage (y/n) Yes
- # full baths 4
- # total bathrooms 4.0
- # of above grade bedrooms 3
- Flooring Laminate, hardwood, tile
- Subdivision Rural caledon
- Lot size (acres) 0.0
- Listing # W12396801
- Property sub type Single family residence
- Status Active
- 3rd bedroom 4.27m X 3.66m
Level: 2nd - Loft 6.96m X 4.67m
Level: 2nd - Laundry 3.35m X 2.95m
Level: Basement - Recreational room / games room 6.4m X 8.23m
Level: Basement - Eating area 3.05m X 3.35m
Level: Main - Primary bedroom 4.47m X 3.76m
Level: Main - Family room 5.4m X 3.91m
Level: Main - Kitchen 3.35m X 3.35m
Level: Main - Dining room 5.8m X 3.3m
Level: Main - 2nd bedroom 3.25m X 2.67m
Level: Main - Living room 5.8m X 3.3m
Level: Main
- Listing source url Https://www.realtor.ca/real-estate/28848359/24-kearny-avenue-caledon-rural-caledon
- Listing type identifier Idx

$-3,064
/ Month

