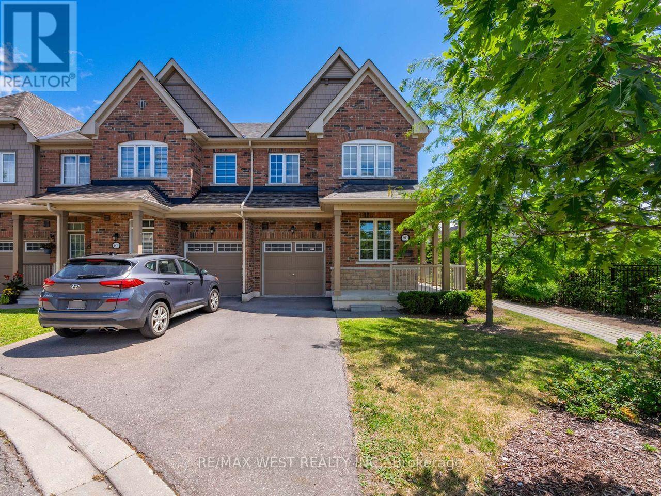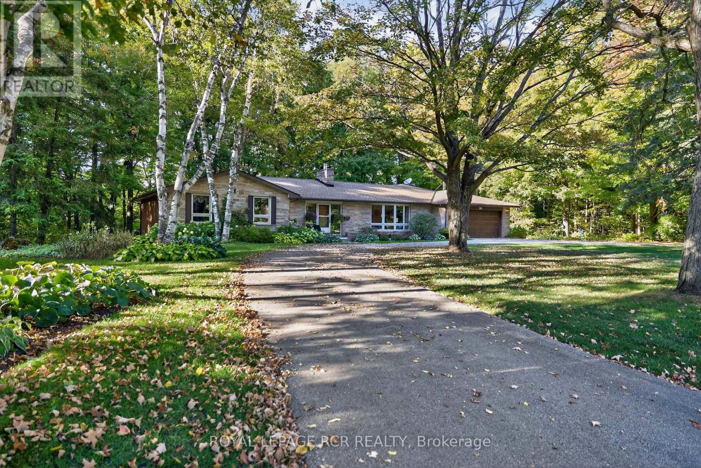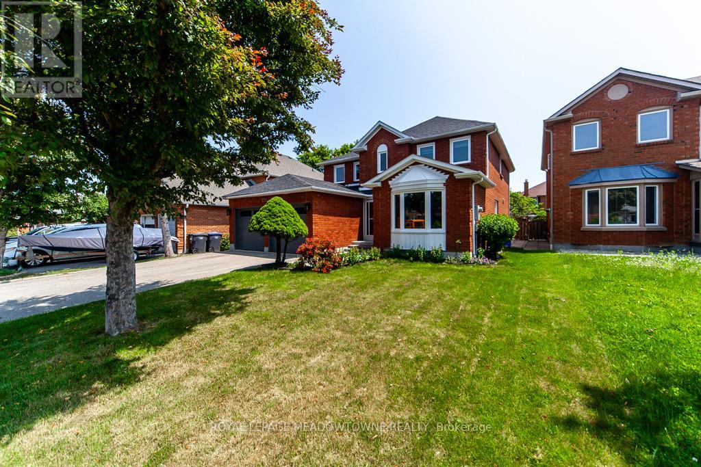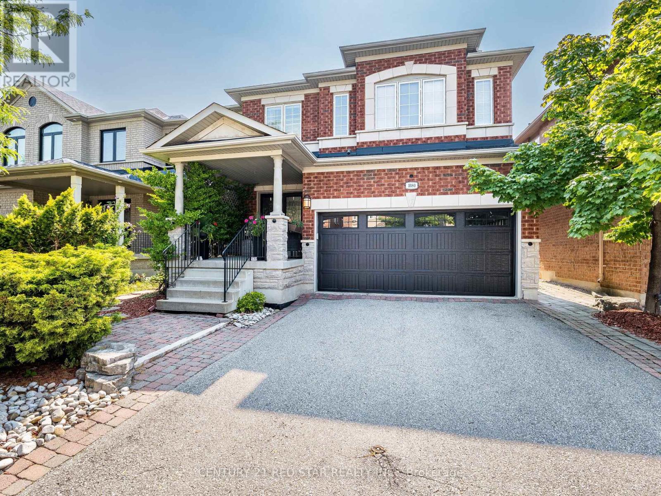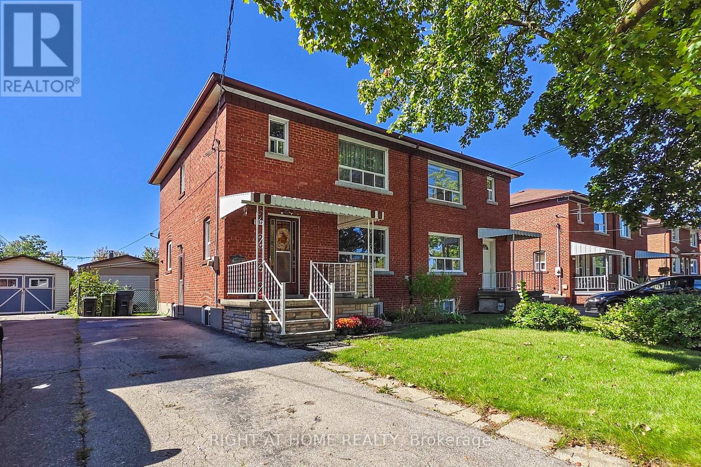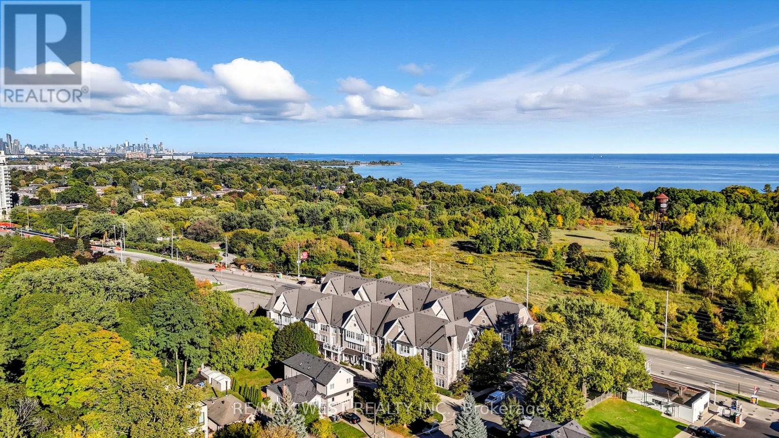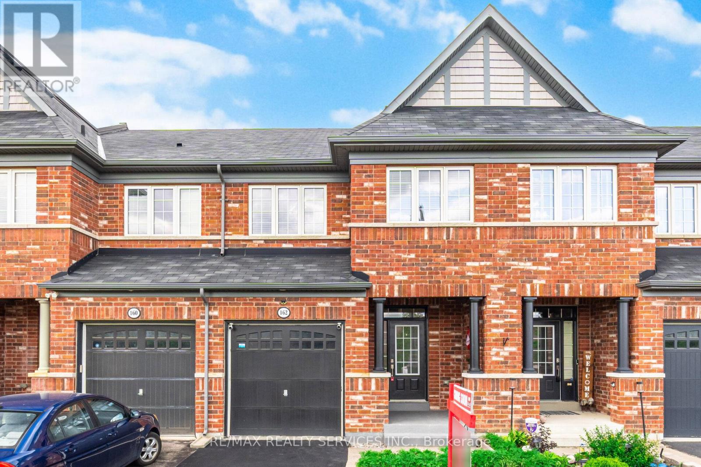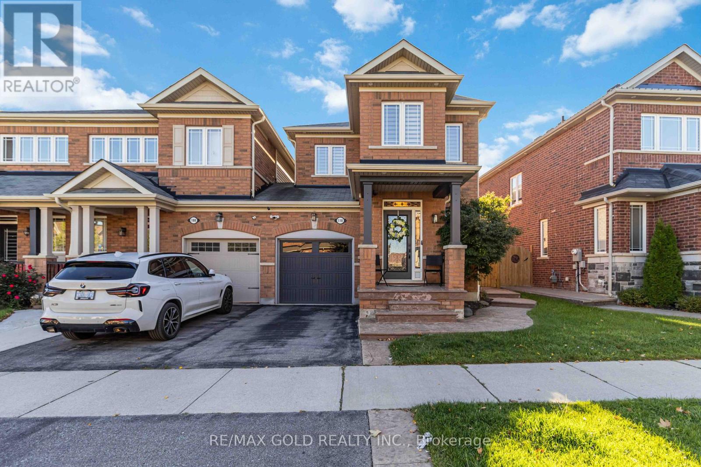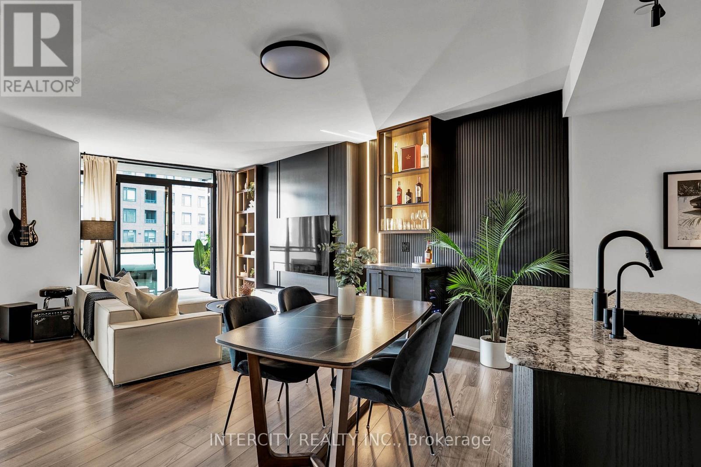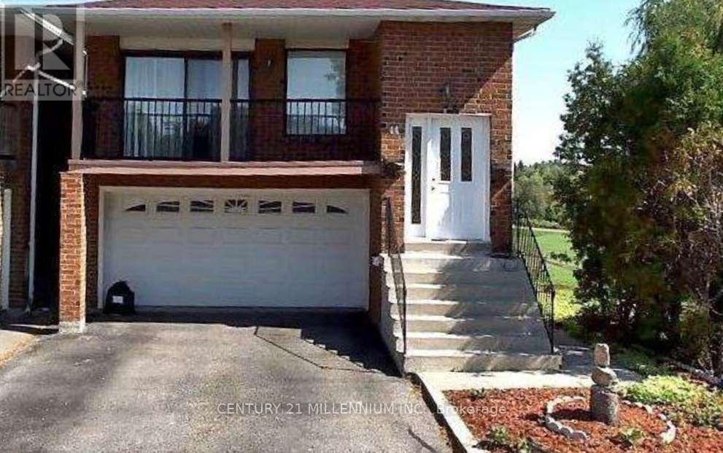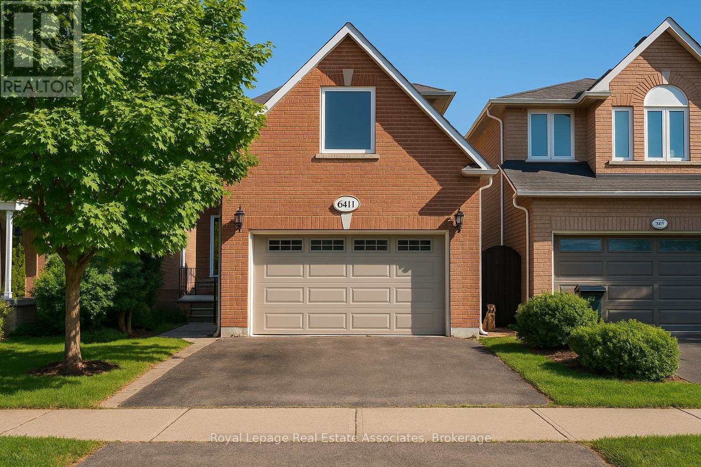- Houseful
- ON
- Caledon
- Mayfield West
- 24 Royal Valley Dr
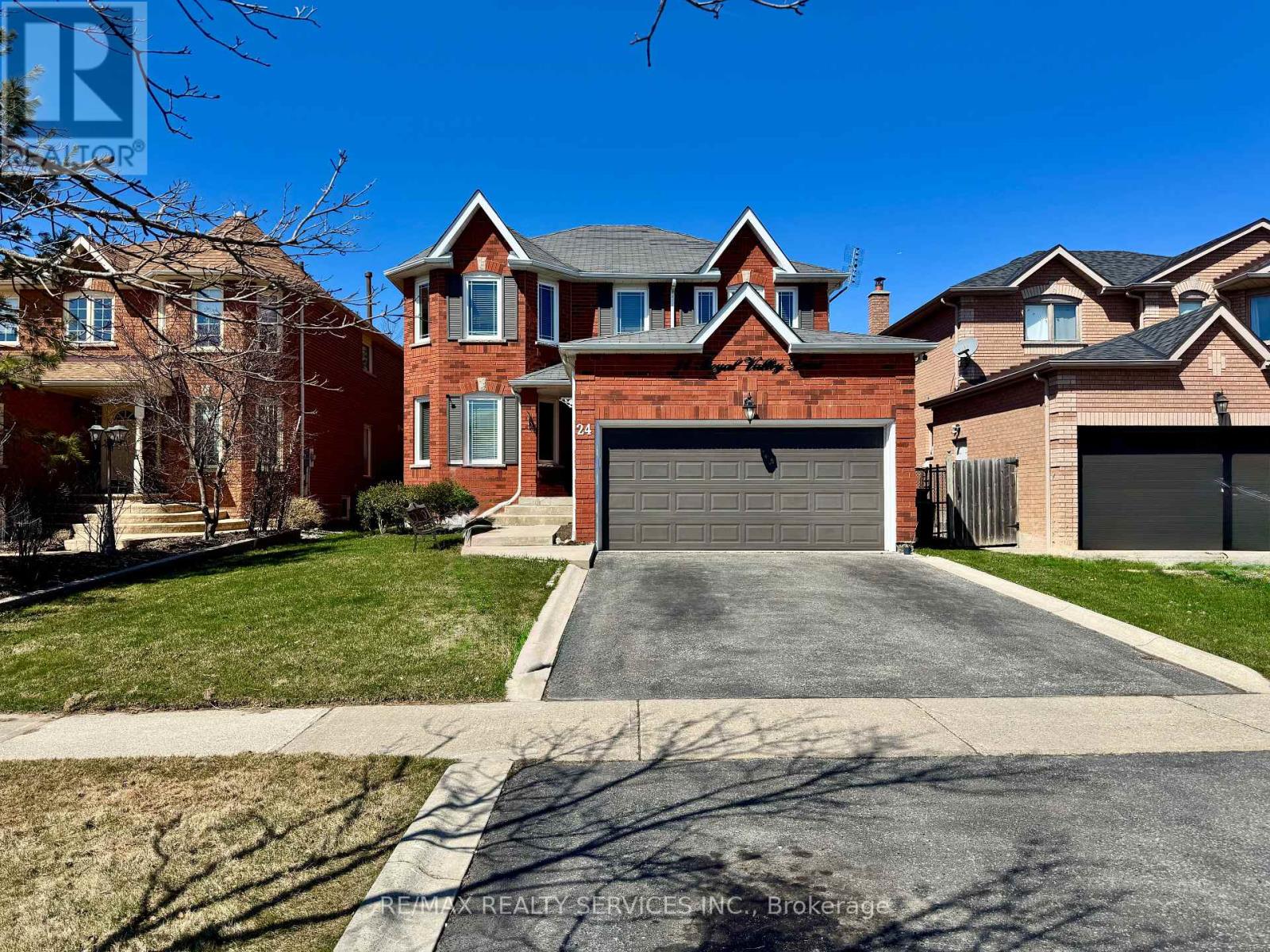
Highlights
Description
- Time on Housefulnew 5 hours
- Property typeSingle family
- Neighbourhood
- Median school Score
- Mortgage payment
Two-storey, all-brick detached home in Caledons prestigious Valleywood neighbourhood offers coveted privacy, with a 142-foot-deep lot adorned with mature trees backing onto park. Absolutely immaculate lawns and landscaping offer a serene, park-like setting to relax after a long day and entertain your guests. Inside, the functional layout features separate formal living and dining rooms, a gorgeous, renovated kitchen with tons of convenient drawers for optimal storage options. Breakfast area overlooks a family room with a fireplace and has walk-out to patio. Four bedrooms upstairs include a massive primary bedroom with walk-in closet and a five-piece ensuite featuring separate shower and soaker tub. Three more bedrooms and an updated shared four-piece bathroom round out the second floor. The basement is finished and offers a fifth bedroom with a four-piece semi-ensuite, a separate rec room, gym, office and wine cellar! No carpet in this beautifully maintained home. New owned tankless water heater 2024, Roof 2009, Furnace 2010, Windows 2010. Walking distance to library, large park with playground, walking trails. Just off Highway 410 for easy commuting. Coveted Mayfield Secondary School district. (id:63267)
Home overview
- Cooling Central air conditioning
- Heat source Natural gas
- Heat type Forced air
- Sewer/ septic Sanitary sewer
- # total stories 2
- Fencing Fenced yard
- # parking spaces 6
- Has garage (y/n) Yes
- # full baths 3
- # half baths 1
- # total bathrooms 4.0
- # of above grade bedrooms 5
- Flooring Hardwood, laminate, tile
- Has fireplace (y/n) Yes
- Community features School bus
- Subdivision Rural caledon
- Lot size (acres) 0.0
- Listing # W12229013
- Property sub type Single family residence
- Status Active
- 2nd bedroom 3.25m X 3.06m
Level: 2nd - Primary bedroom 6.35m X 4.61m
Level: 2nd - 3rd bedroom 3.25m X 3.33m
Level: 2nd - 4th bedroom 3.27m X 3.37m
Level: 2nd - Exercise room 5.91m X 5.87m
Level: Basement - Recreational room / games room 5.91m X 6.01m
Level: Basement - 5th bedroom 3.25m X 5.44m
Level: Basement - Living room 3.25m X 5.17m
Level: Ground - Family room 3.25m X 6.06m
Level: Ground - Eating area 3m X 4.6m
Level: Ground - Kitchen 2.91m X 3.46m
Level: Ground - Dining room 3.51m X 3.52m
Level: Ground
- Listing source url Https://www.realtor.ca/real-estate/28486076/24-royal-valley-drive-caledon-rural-caledon
- Listing type identifier Idx

$-3,464
/ Month

