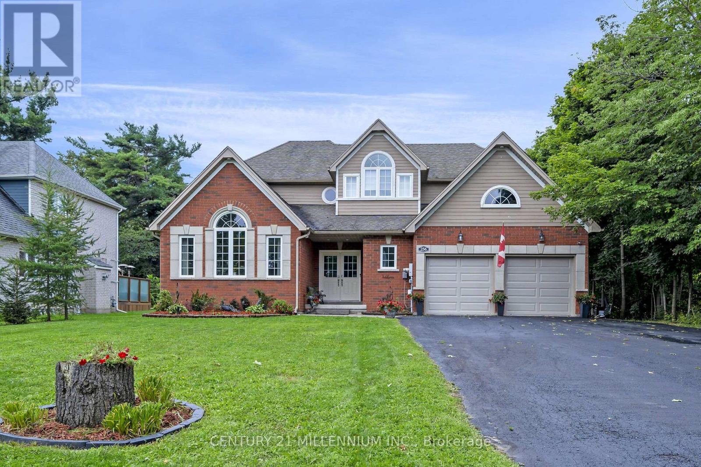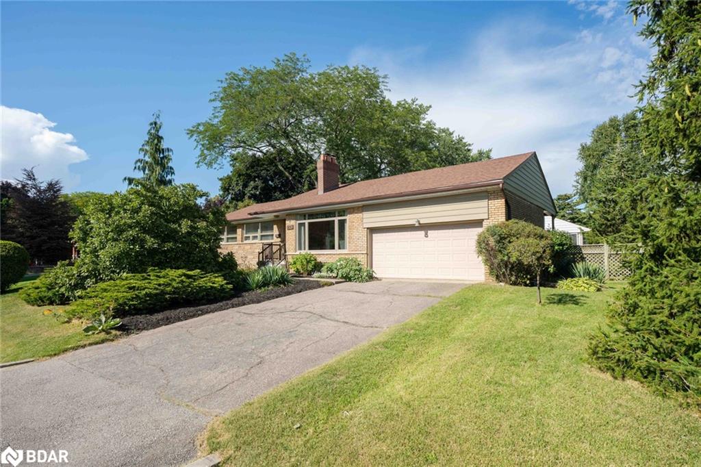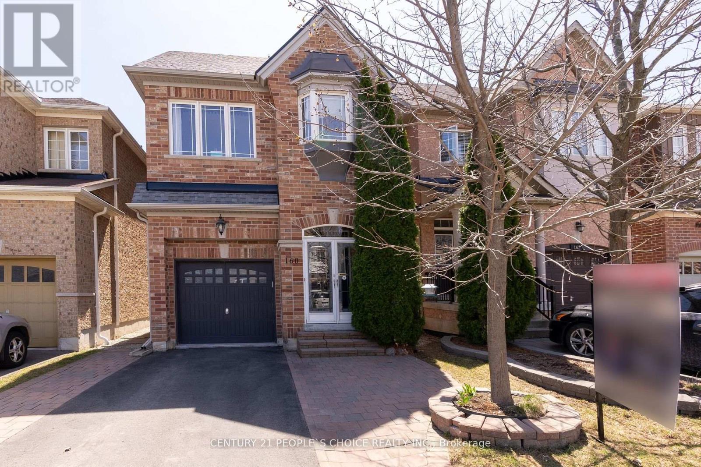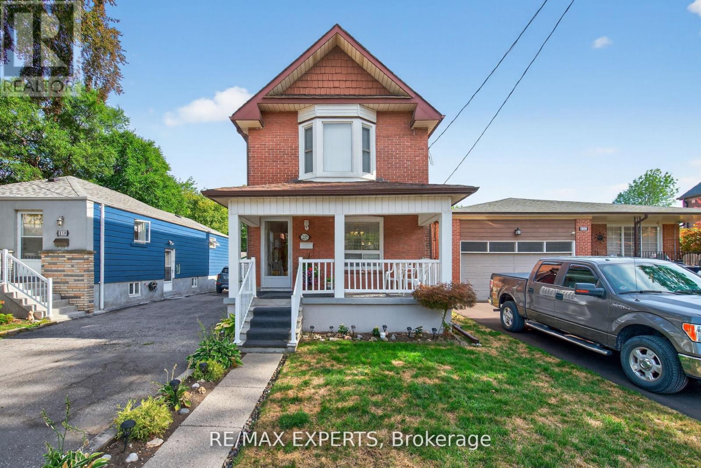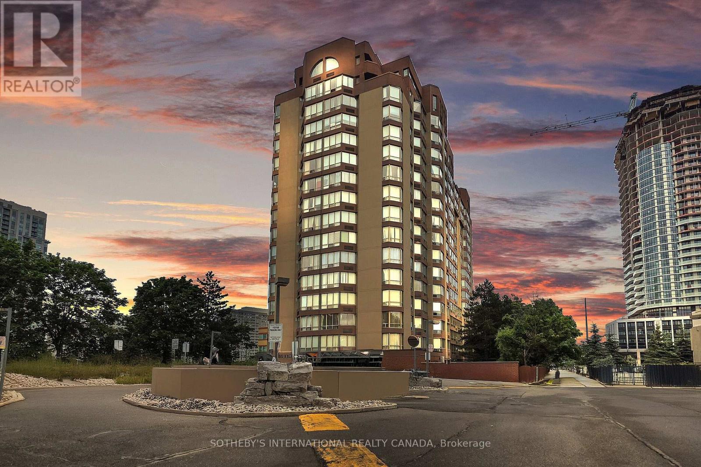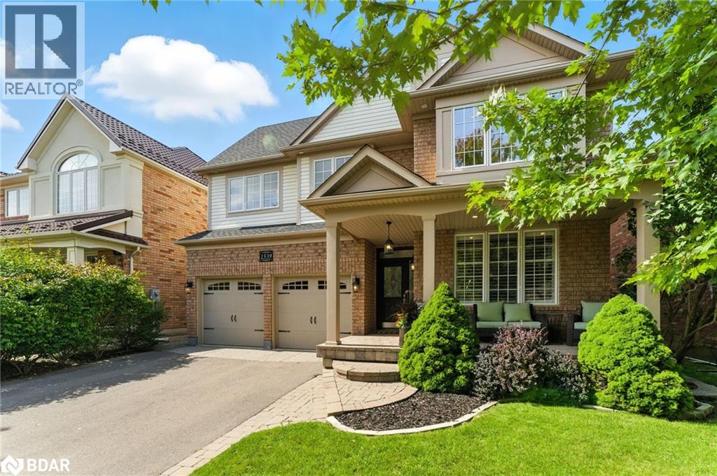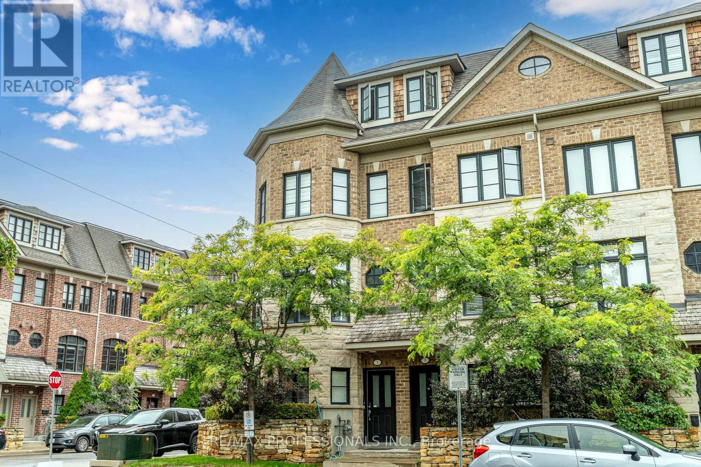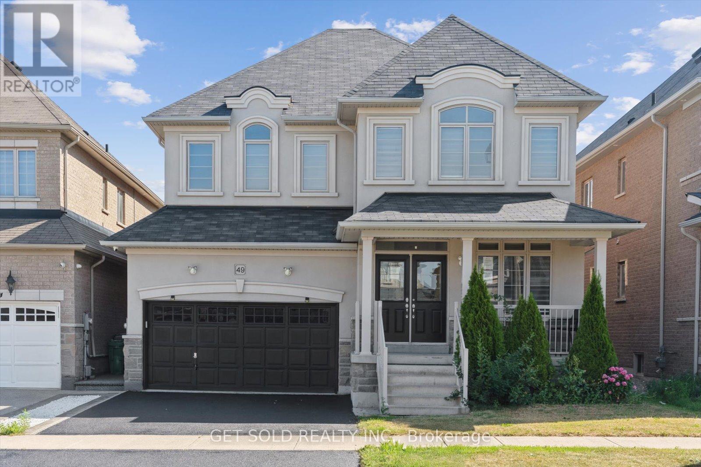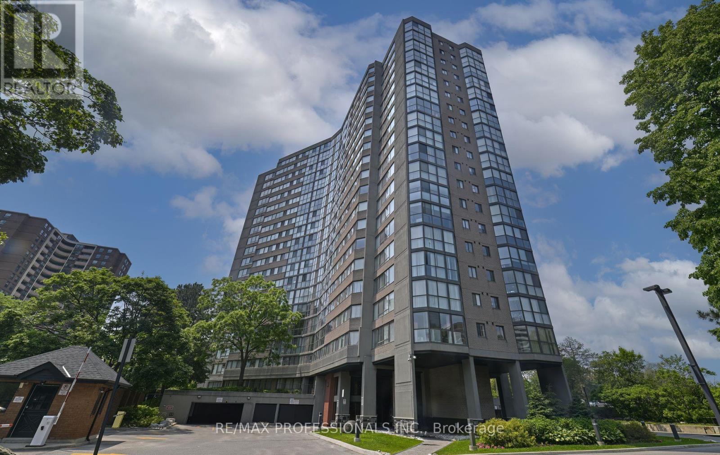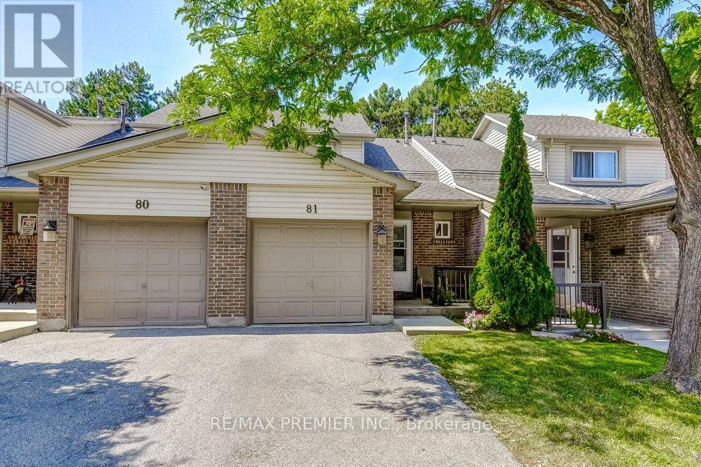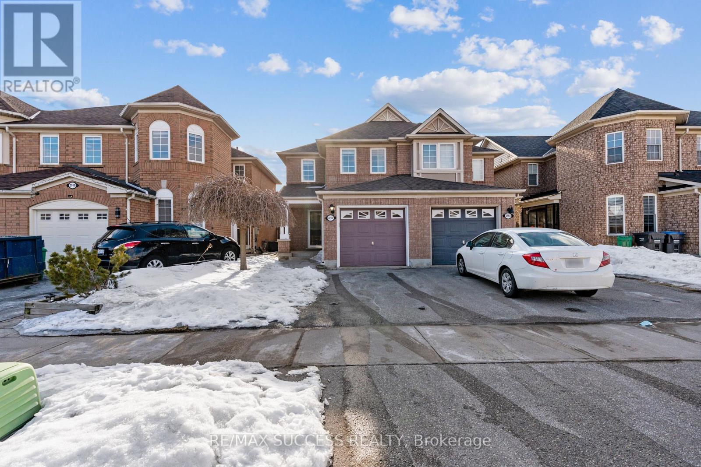- Houseful
- ON
- Caledon
- Mayfield West
- 252 Bonnieglen Farm Blvd
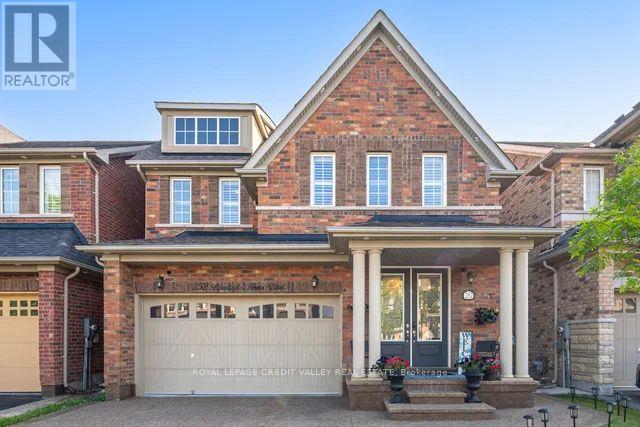
Highlights
Description
- Time on Houseful19 days
- Property typeSingle family
- Neighbourhood
- Median school Score
- Mortgage payment
Welcome To Beautiful 252 Bonnieglen Farm Blvd! A Luxurious 4 Bedroom Home Located In Highly Sought-After Southfields Community Of Caledon. This Gorgeous Home Features An Open Concept Layout W/ Separate Living/Dining, Beautiful Kitchen W/ Extended Cabinets, Granite Countertops + Backsplash, & Stainless Steel Appliances. Brick Exterior W/ Large Double Door Entry. Beautiful Extended Exposed Aggregate Driveway. 9 Ft Ceilings On Main Level + Crown Molding In Family/Kitchen/Breakfast, Along W/ 5" Handscraped Hardwood. Led Recess Lighting (Pot Lights), Upgraded Staircase, Wrought Iron Spindles. Convenient Main-Floor Laundry With Interior Access To The Spacious Garage. Spacious Bedrooms W/ 3 Full Bath On Upper Level. Two Walk-In Closets + Closet Organizers Installed In All Closets. Backyard Retreat With A Stunning Gazebo & Deck. A True Well Maintained + Move-In Ready, Package With Bonus Finished Basement With In-Law Suite. (id:63267)
Home overview
- Cooling Central air conditioning, ventilation system
- Heat source Electric
- Heat type Forced air
- Sewer/ septic Sanitary sewer
- # total stories 2
- Fencing Fully fenced, fenced yard
- # parking spaces 5
- Has garage (y/n) Yes
- # full baths 4
- # half baths 1
- # total bathrooms 5.0
- # of above grade bedrooms 6
- Flooring Hardwood, ceramic
- Has fireplace (y/n) Yes
- Subdivision Rural caledon
- Lot desc Landscaped
- Lot size (acres) 0.0
- Listing # W12290601
- Property sub type Single family residence
- Status Active
- 4th bedroom 4m X 3.11m
Level: 2nd - 2nd bedroom 5.5m X 3.75m
Level: 2nd - Primary bedroom 4.21m X 5.5m
Level: 2nd - 3rd bedroom 3.78m X 3.81m
Level: 2nd - Great room 4.5m X 2.75m
Level: Basement - Kitchen 3.1m X 2.85m
Level: Basement - Eating area 3.05m X 3.84m
Level: Main - Family room 4m X 4.8m
Level: Main - Living room 5.5m X 4.5m
Level: Main - Kitchen 4m X 3m
Level: Main - Laundry 3.85m X 1.8m
Level: Main - Dining room 5.5m X 4.5m
Level: Main
- Listing source url Https://www.realtor.ca/real-estate/28617877/252-bonnieglen-farm-boulevard-caledon-rural-caledon
- Listing type identifier Idx

$-3,597
/ Month

