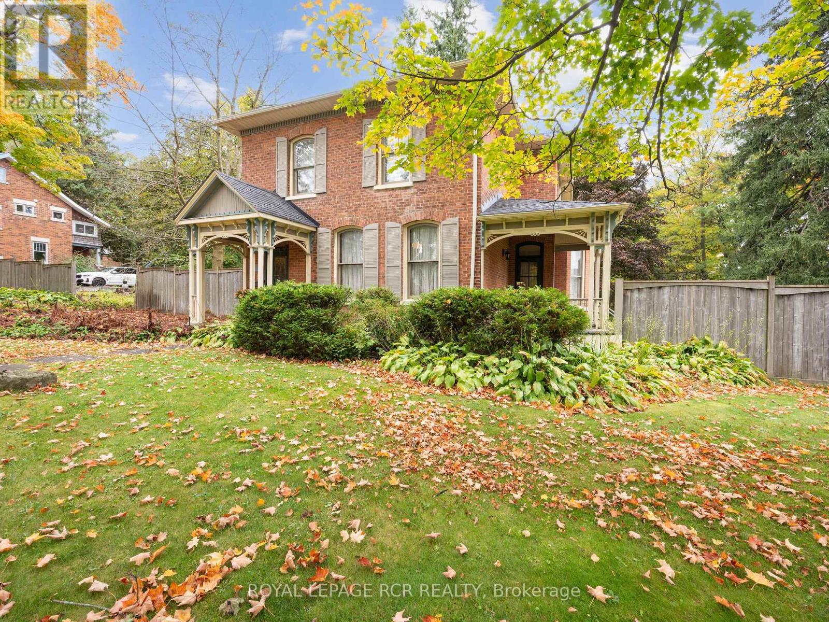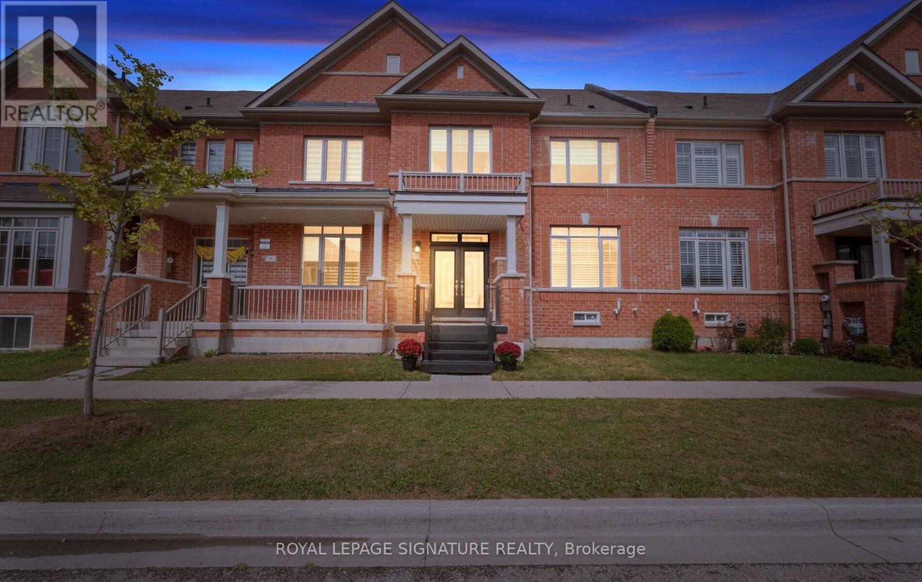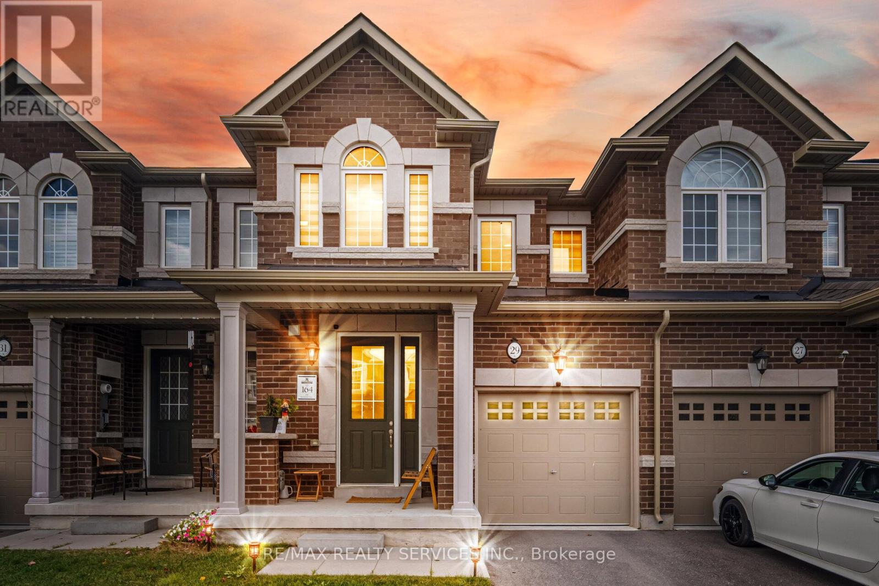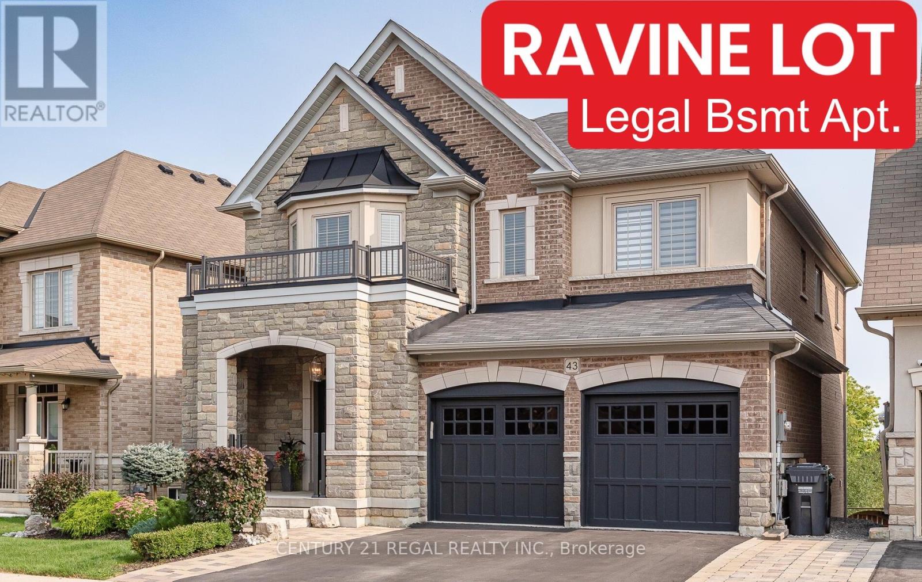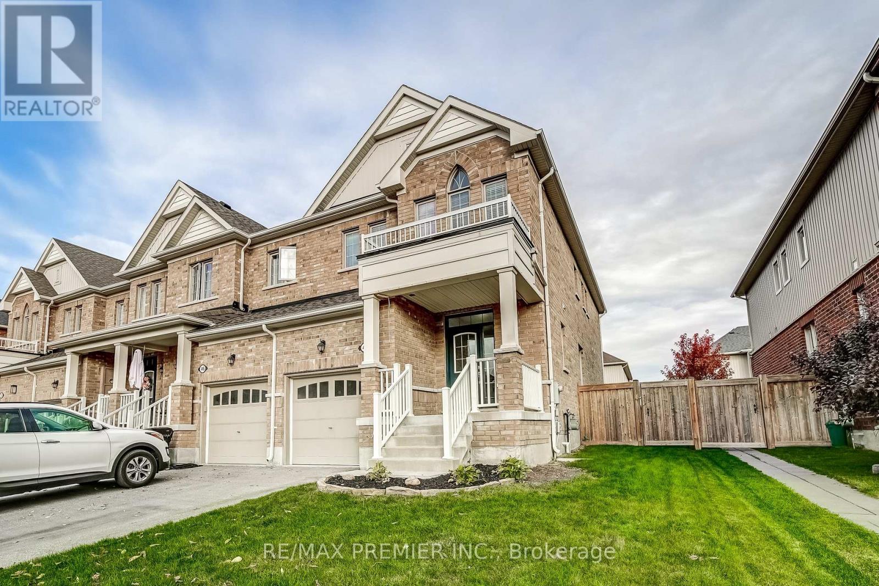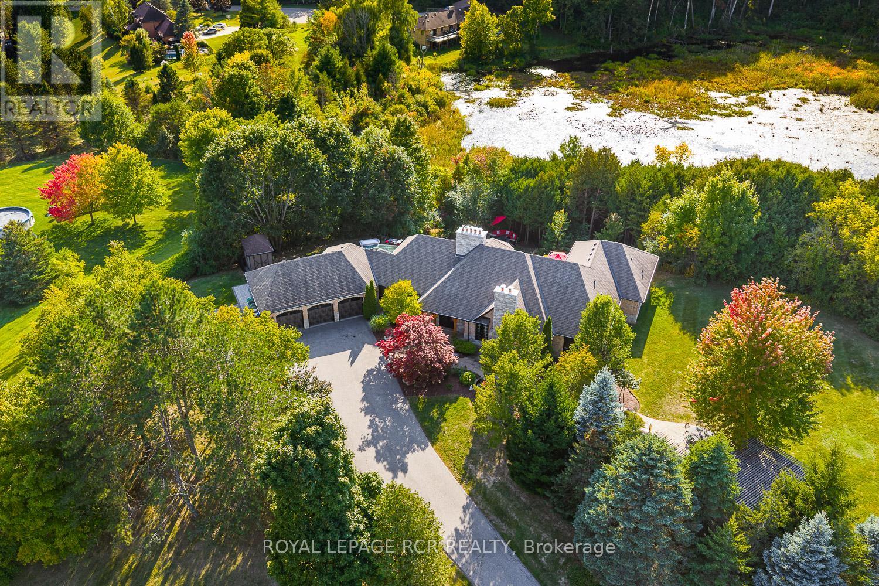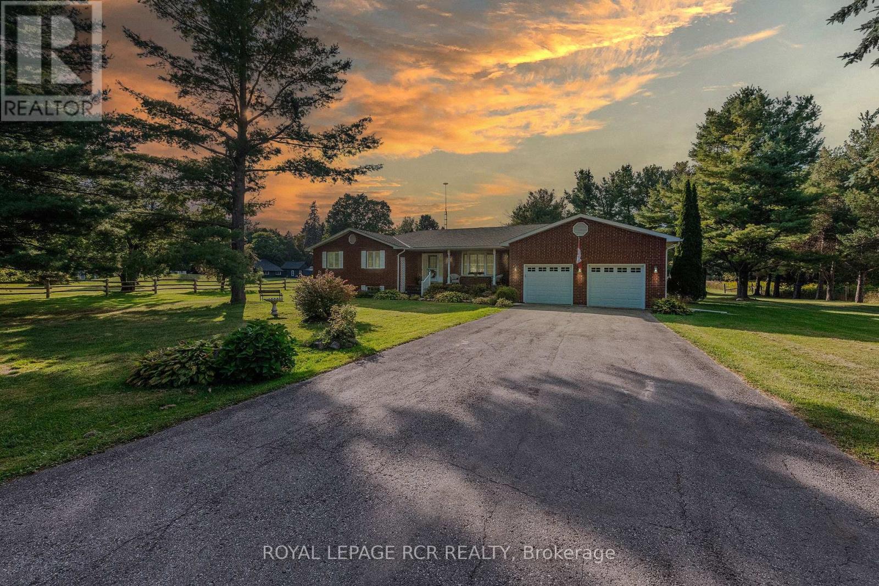
2534 Highpoint Side Rd
2534 Highpoint Side Rd
Highlights
Description
- Time on Houseful63 days
- Property typeSingle family
- StyleBungalow
- Median school Score
- Mortgage payment
Set on a stunning 3.9-acre lot in the heart of historic Melville-Caledon, this welcoming 3-bedroom brick bungalow is designed with family living in mind, offering space, tranquility, and an ideal country lifestyle. From the moment you enter the spacious foyer with ceramic tiles, the home flows seamlessly into bright, formal living and dining rooms that are perfect for hosting family dinners or gatherings. The eat-in kitchen features generous cabinetry, plenty of room for family meals, and direct garage access for convenience. The main floor laundry and convenient walkout to the scenic backyard enhance the ease of everyday life, while the primary bedroom boasts a private 4-piece ensuite, giving parents a peaceful retreat. The fully finished basement is ideal for family enjoyment with a large games room, cozy fireplace for movie nights, a dedicated home office for work or homework, and ample storage for all the needs. Step outside to discover beautifully landscaped grounds with plenty of space for outdoor play, entertaining, and a future large vegetable garden so your family can enjoy homegrown produce right at your doorstep. The Credit River gracefully edges the property, adding natural charm, while an oversized Quonset shed offers extra space for sports equipment, bikes, tools, or hobbies. This family-oriented home is nestled in the welcoming Hamlet of Melville, blending rich heritage dating back to the 1800s with modern amenities, close to top schools, superior golf, horseback riding at Teen Ranch, and quick access to Highway 10 for commuting & stones throw to Orangeville. Brimming with charm, space, and practicality, this property offers the perfect setting for your family to grow, make memories, cultivate your own garden, and enjoy the peaceful beauty of country living. SEE ATTACHED TOUR AND FLOOR PLANS. (id:63267)
Home overview
- Heat source Electric
- Heat type Baseboard heaters
- Sewer/ septic Septic system
- # total stories 1
- # parking spaces 8
- Has garage (y/n) Yes
- # full baths 3
- # total bathrooms 3.0
- # of above grade bedrooms 3
- Flooring Ceramic, carpeted
- Subdivision Rural caledon
- Lot size (acres) 0.0
- Listing # W12307525
- Property sub type Single family residence
- Status Active
- Other 4.25m X 3.63m
Level: Lower - Office 4.2m X 4.04m
Level: Lower - Family room 7.3m X 6.63m
Level: Lower - Recreational room / games room 11.5m X 3.98m
Level: Lower - Eating area 5.05m X 2.43m
Level: Main - Dining room 4.52m X 2.86m
Level: Main - Primary bedroom 4.88m X 4.08m
Level: Main - 3rd bedroom 4.92m X 3m
Level: Main - Kitchen 3.1m X 3.35m
Level: Main - 2nd bedroom 4.18m X 3.41m
Level: Main - Foyer 2.93m X 2.65m
Level: Main - Living room 6.43m X 4.01m
Level: Main
- Listing source url Https://www.realtor.ca/real-estate/28654206/2534-highpoint-side-road-caledon-rural-caledon
- Listing type identifier Idx

$-4,240
/ Month

