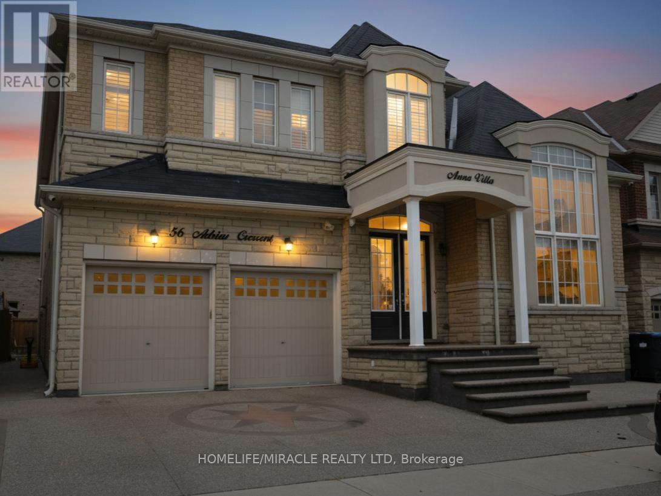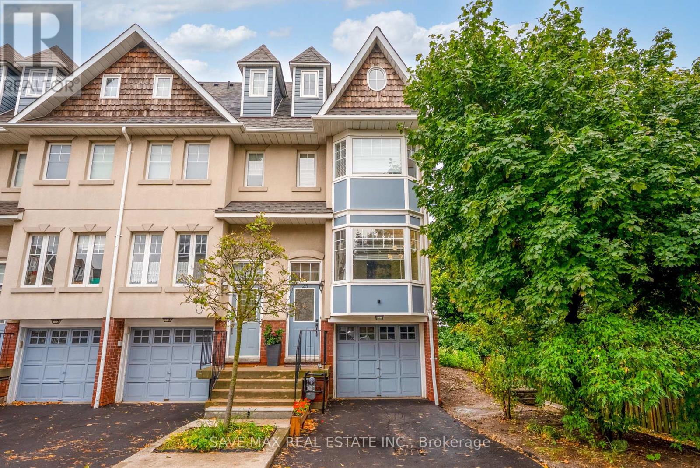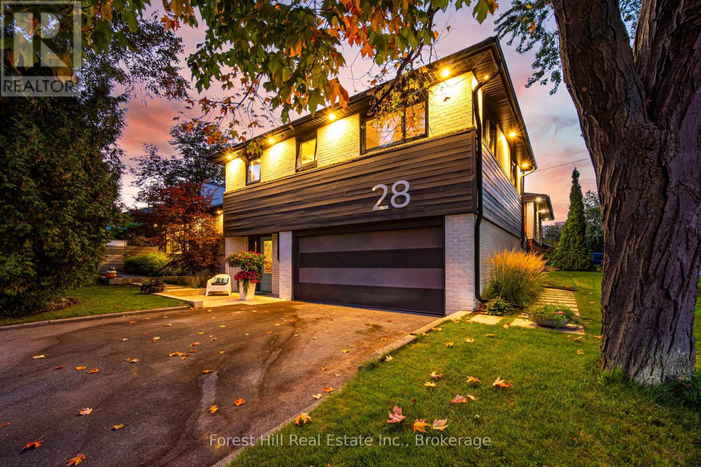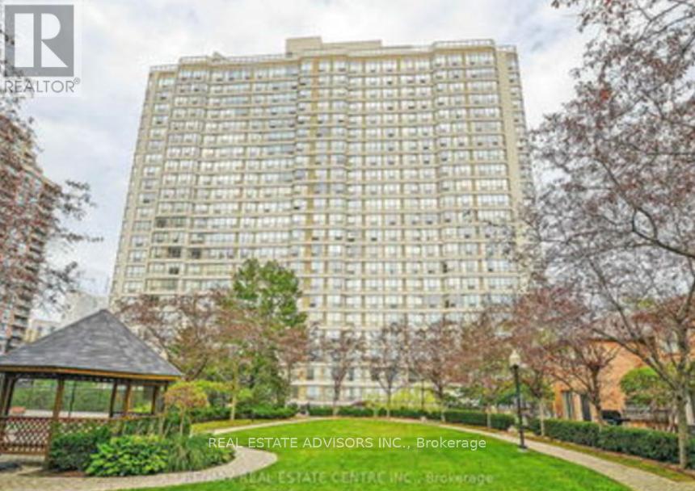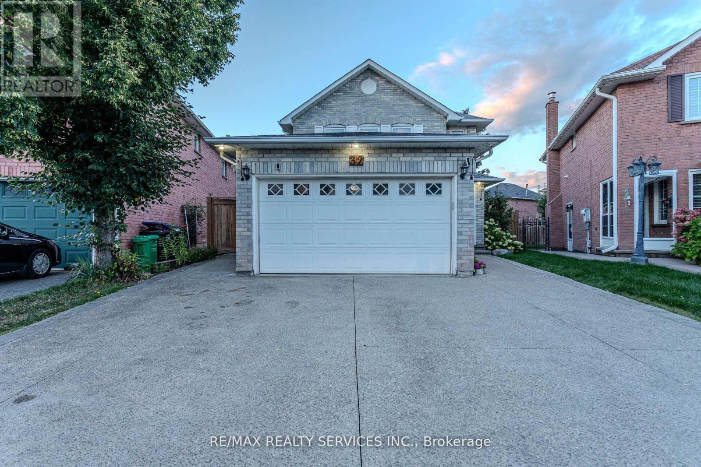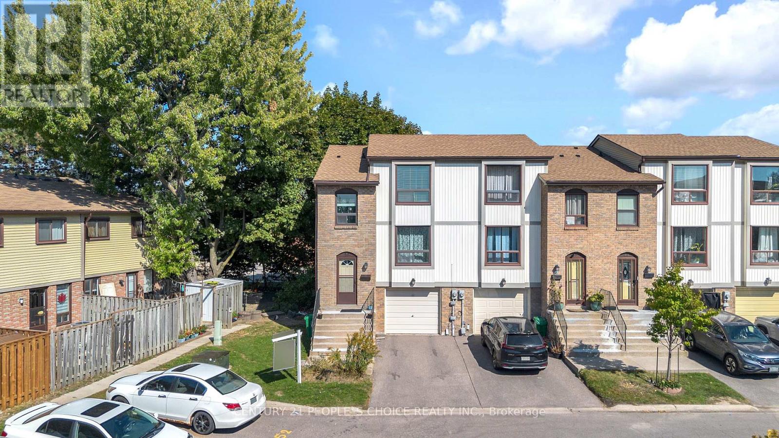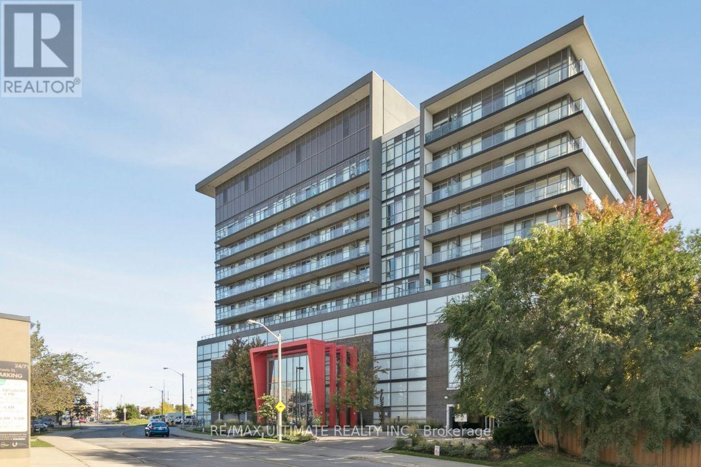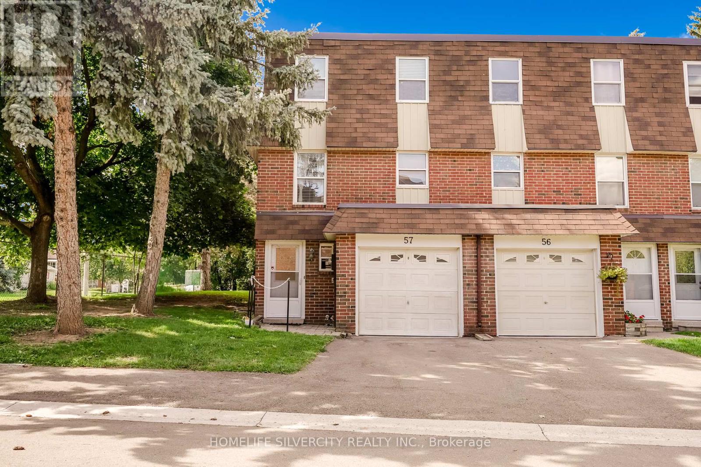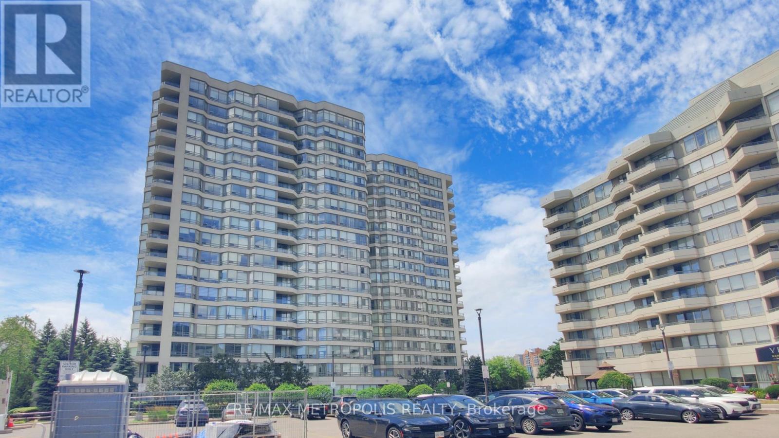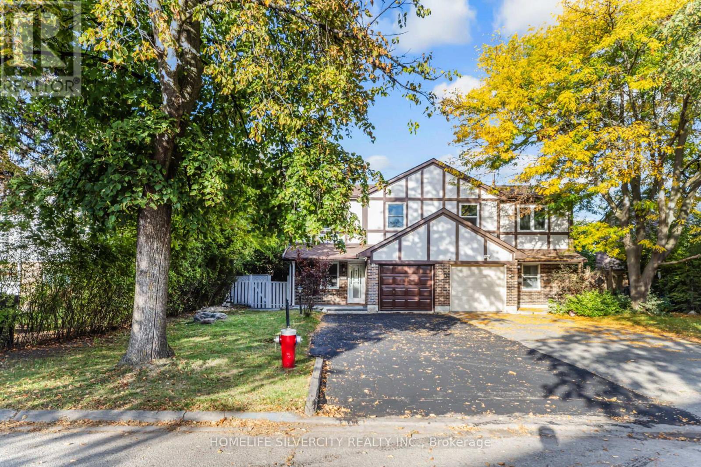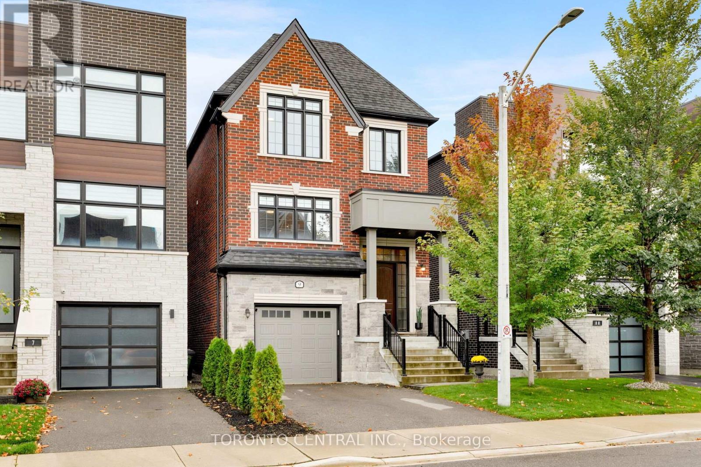- Houseful
- ON
- Caledon
- Mayfield West
- 26 Flemington Dr
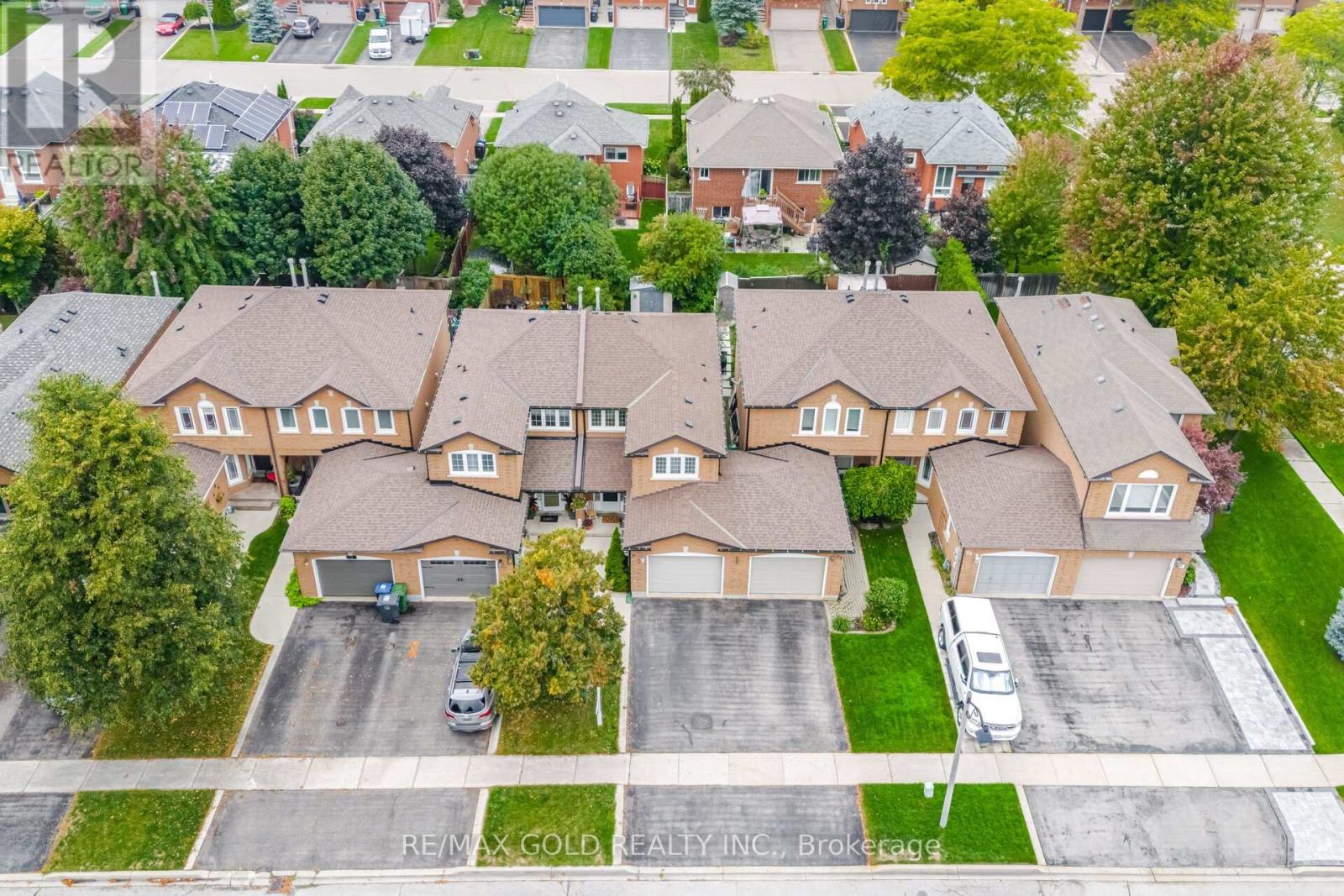
Highlights
Description
- Time on Housefulnew 2 hours
- Property typeSingle family
- Neighbourhood
- Median school Score
- Mortgage payment
Your search ends here! In the highly sought-after Valleywood community of Caledon sits this gorgeous freehold townhome ,connected only by the garage, it feels just like a SEMI DETACHED A perfect starter for first-time buyers or a stylish choice for downsizers, this home blends practical design with contemporary finishes. The main floor offers a functional, open-concept living and dining area leading into a fully upgraded kitchen with abundant cabinetry, granite counters, and stainless steel appliances. A patio door opens to a wooden deck and private fenced backyard ideal for entertaining. Upstairs, three spacious bedrooms are filled with natural light. The primary suite includes its own ensuite, while the additional bedrooms are served by a recently updated main washroom. The finished basement provides a versatile bonus space perfect for a large family/rec room or home office along with ample storage and laundry. Recent major updates include: roof (2020), eavestroughs (2023), new heat pump (2024), new humidifier (2024), EcoBee smart thermostat, modern LED light fixtures, and gas line for BBQ. Enjoy the convenience of being close to parks, the library, Hwy 410, and the future Hwy 413. With thoughtful upgrades, a smart layout, and a location that's hard to beat, this home is ready for its next family to move in and make it their own. (id:63267)
Home overview
- Cooling Central air conditioning
- Heat type Heat pump
- Sewer/ septic Sanitary sewer
- # total stories 2
- Fencing Fenced yard
- # parking spaces 3
- Has garage (y/n) Yes
- # full baths 2
- # half baths 1
- # total bathrooms 3.0
- # of above grade bedrooms 3
- Flooring Laminate, carpeted
- Community features School bus
- Subdivision Rural caledon
- Lot size (acres) 0.0
- Listing # W12453052
- Property sub type Single family residence
- Status Active
- 3rd bedroom 3.61m X 2.67m
Level: 2nd - 2nd bedroom 3.61m X 2.77m
Level: 2nd - Primary bedroom 4.6m X 3m
Level: 2nd - Recreational room / games room 5.56m X 3.02m
Level: Basement - Dining room 2.72m X 3.02m
Level: Main - Kitchen 5.26m X 2.41m
Level: Main - Living room 3.53m X 3.02m
Level: Main - Eating area 2.41m X 1.2m
Level: Main
- Listing source url Https://www.realtor.ca/real-estate/28969197/26-flemington-drive-caledon-rural-caledon
- Listing type identifier Idx

$-1,997
/ Month

