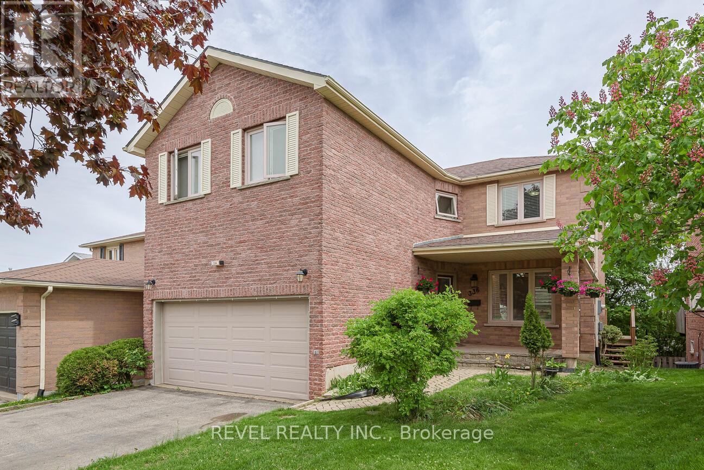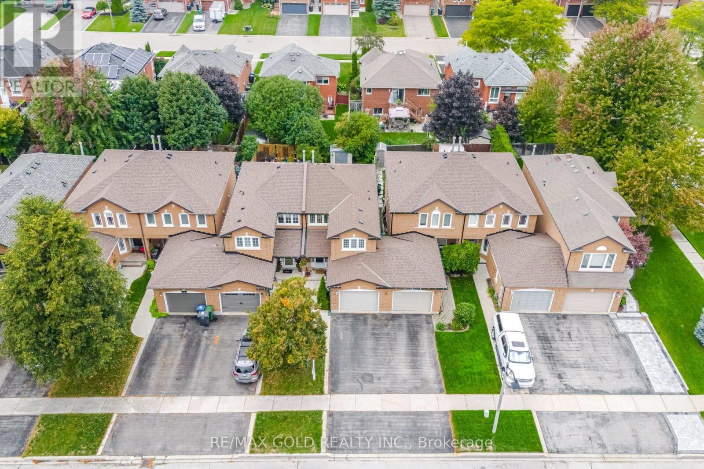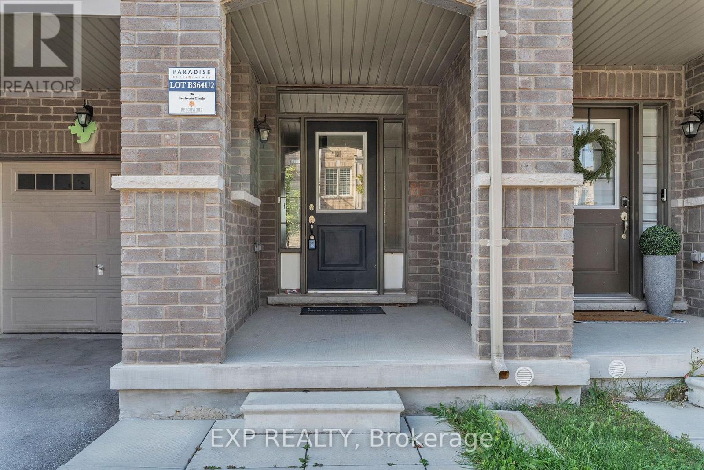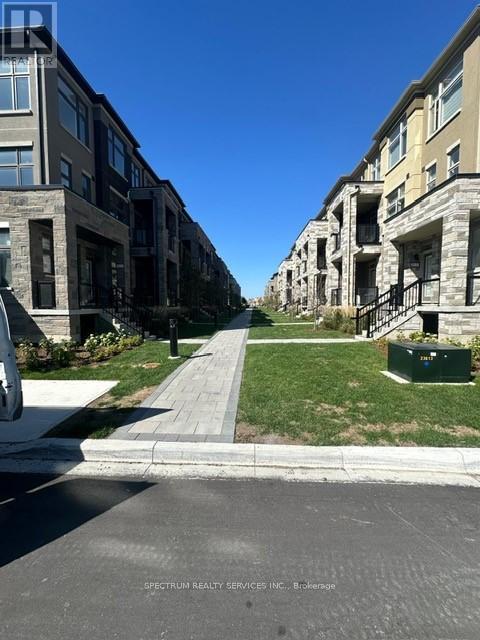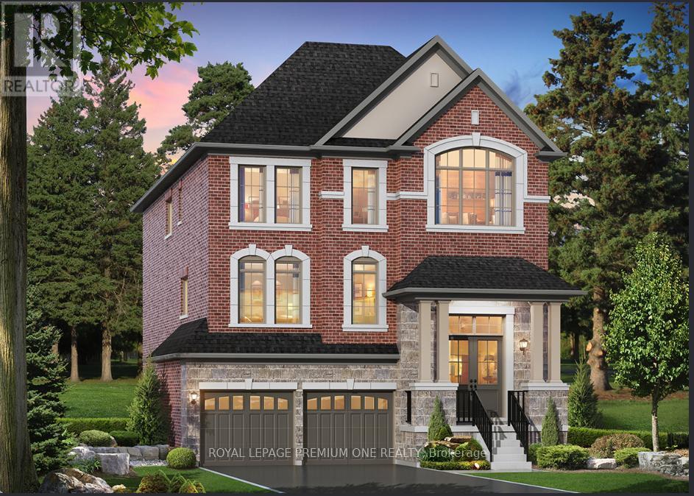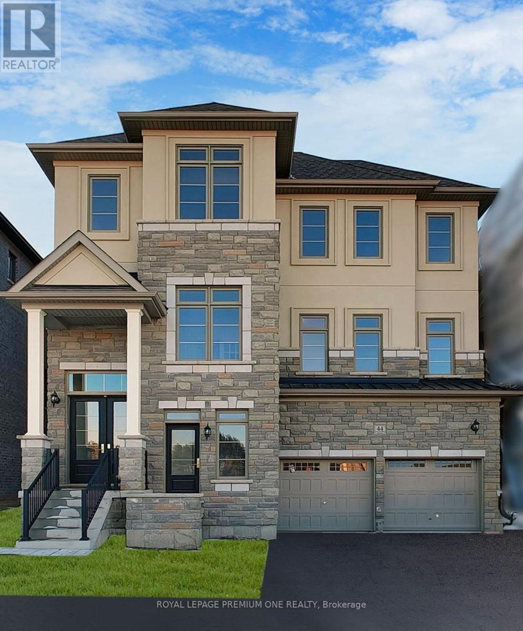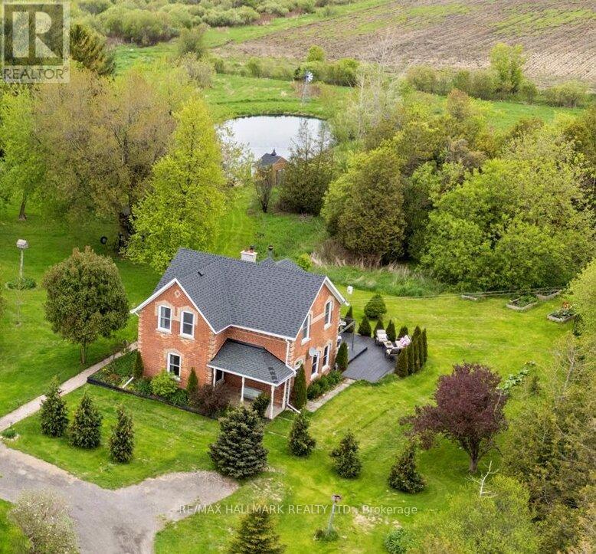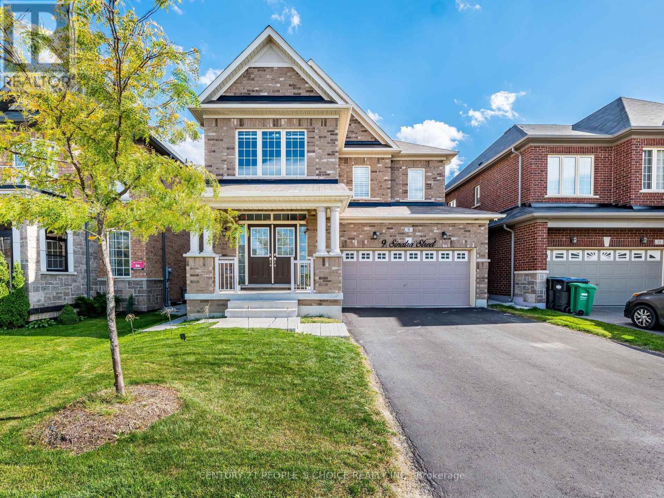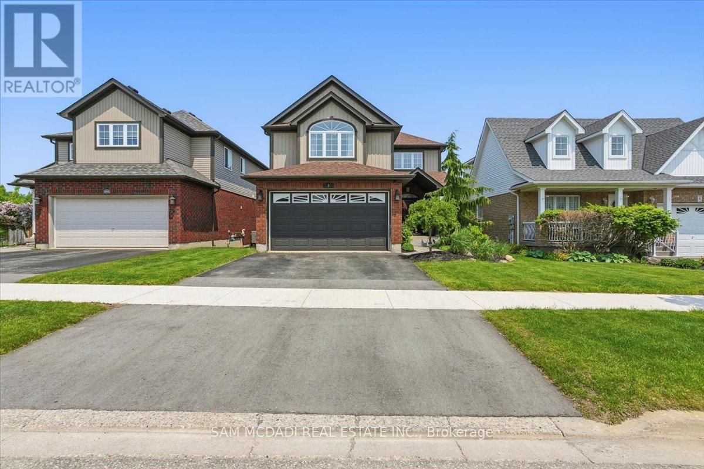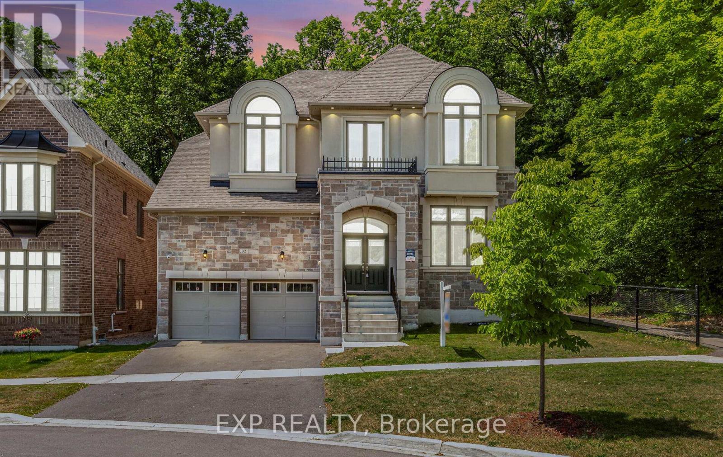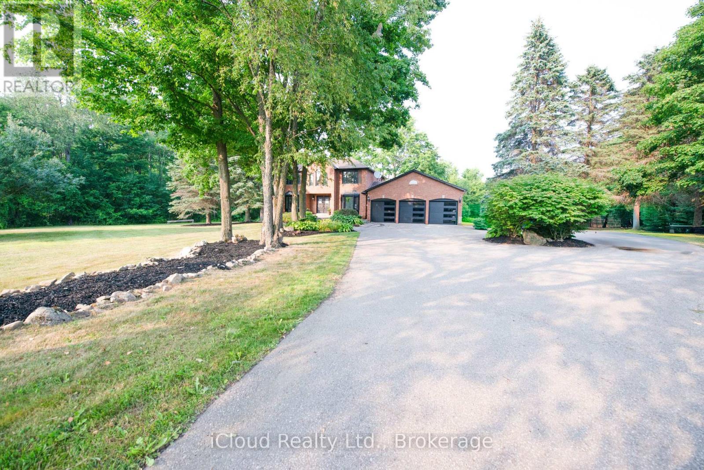
Highlights
Description
- Time on Houseful50 days
- Property typeSingle family
- Median school Score
- Mortgage payment
Gorgeous Detached Two-Story Home Situated On 2.52 Acres Of stunningly landscaped Land; This property offers 4 +1 generously sized bedrooms. Each bedroom is bright and features closet organizers. This home is perfectly suited for an in-law suite - offering 2 Kitchens, a 3 Car Garage and a circular driveway that parks 11+ Cars. The home has been updated with brand new flooring throughout (2025). It Boasts a new master ensuite, main bath , basement bathroom and powder room (2025). The 24 X 36 L-shaped In-ground pool is heated and recently fitted with a new liner and pump. The Pool is also surrounded by Wrought-Iron Fencing and a gorgeous garden that creates the perfect oasis. The roof was updated with new eavestroughs and downspouts. The home also boasts an Incredible Kitchen with Granite Counter Tops, Large Center Island, S/S Appliances & breakfast area. The Kitchen overlooks the pool and garden. Access the huge wooden Deck from the Kitchen and family room. The Extended Mudroom is the perfect place to transition from the pool and can serve as a separate entrance to the basement suite. (id:63267)
Home overview
- Cooling Central air conditioning
- Heat source Natural gas
- Heat type Forced air
- Has pool (y/n) Yes
- Sewer/ septic Septic system
- # total stories 2
- # parking spaces 11
- Has garage (y/n) Yes
- # full baths 3
- # half baths 1
- # total bathrooms 4.0
- # of above grade bedrooms 5
- Flooring Laminate, ceramic
- Subdivision Rural caledon
- Directions 1959173
- Lot size (acres) 0.0
- Listing # W12321508
- Property sub type Single family residence
- Status Active
- 3rd bedroom 3.96m X 3.54m
Level: 2nd - 4th bedroom 3.36m X 2.74m
Level: 2nd - Primary bedroom 6.4m X 3.54m
Level: 2nd - 2nd bedroom 4.26m X 3.54m
Level: 2nd - Bedroom 8.85m X 3.63m
Level: Basement - Living room 3.05m X 6.1m
Level: Basement - Dining room 3.54m X 3.36m
Level: Main - Living room 5.3m X 3.54m
Level: Main - Eating area 5.6m X 3.55m
Level: Main - Kitchen 5.6m X 3.55m
Level: Main - Family room 6.73m X 3.66m
Level: Main
- Listing source url Https://www.realtor.ca/real-estate/28683619/27-briarwood-drive-caledon-rural-caledon
- Listing type identifier Idx

$-4,600
/ Month

