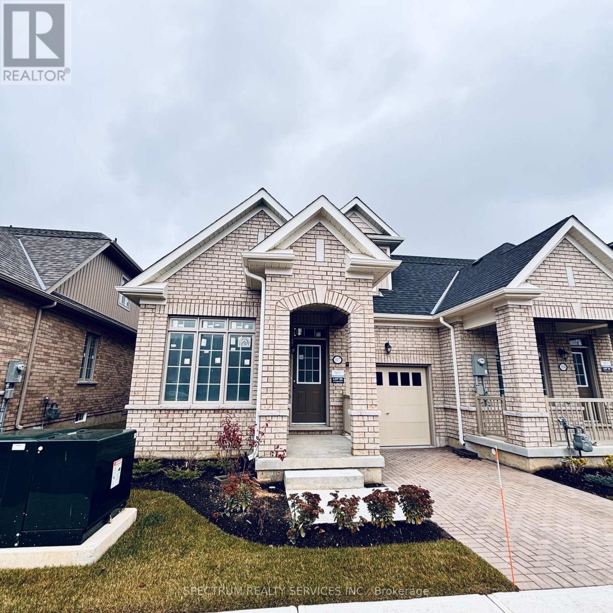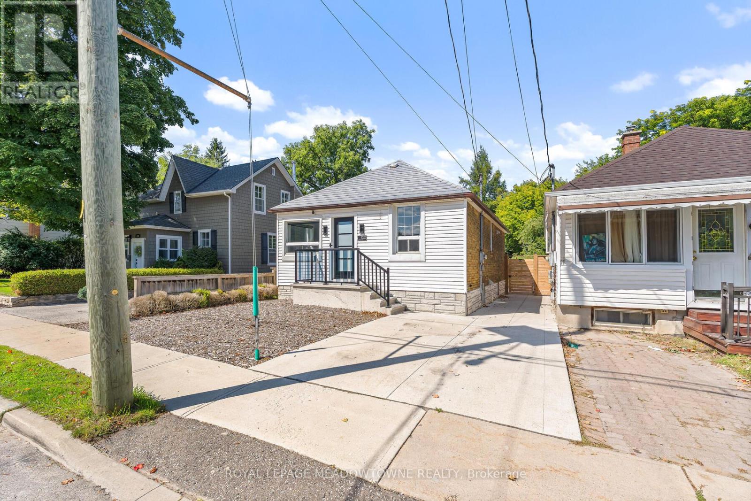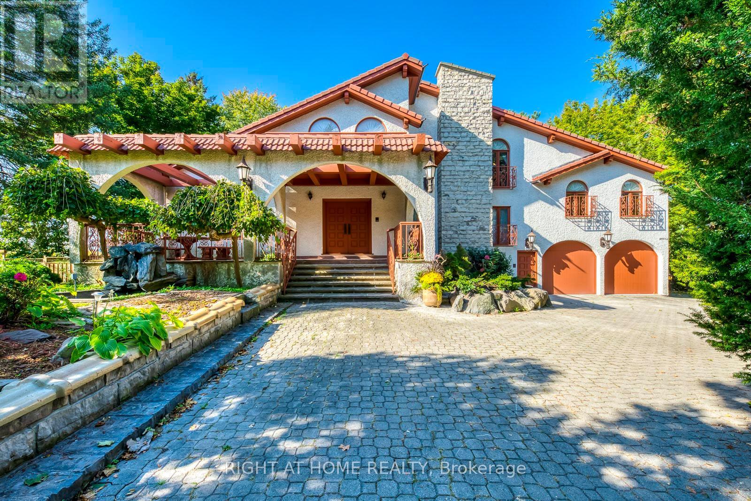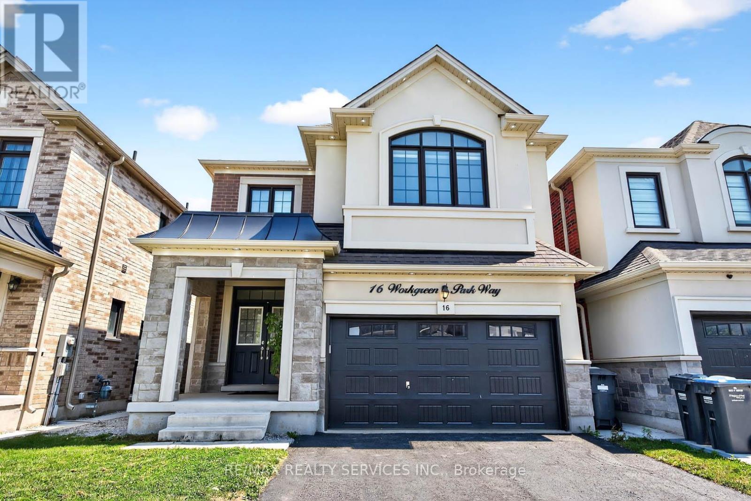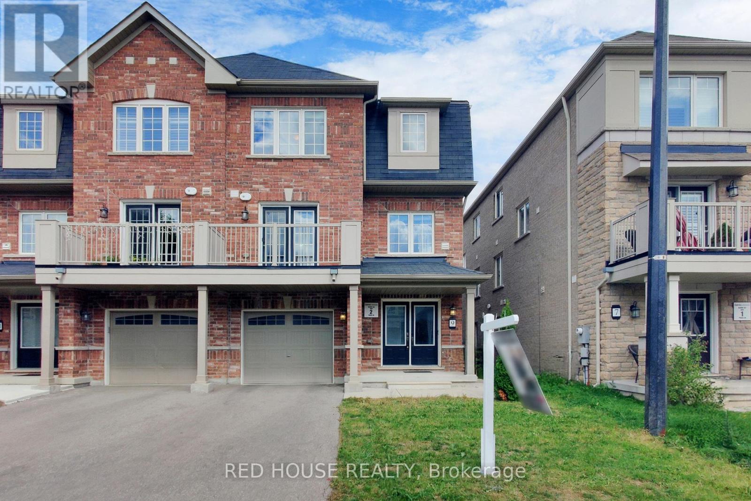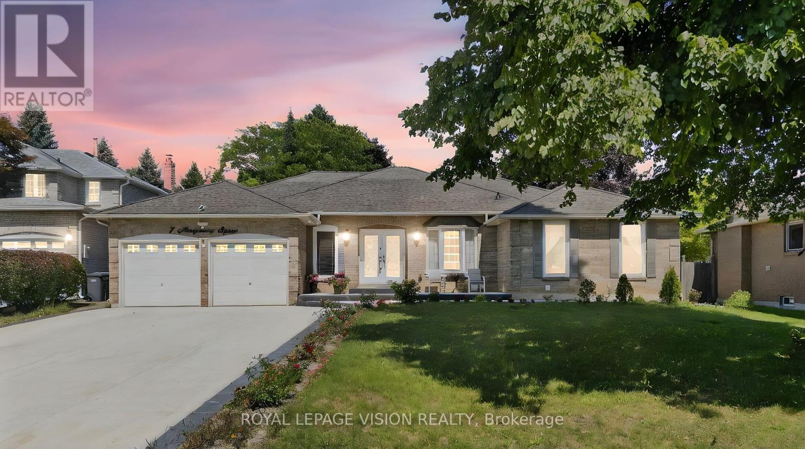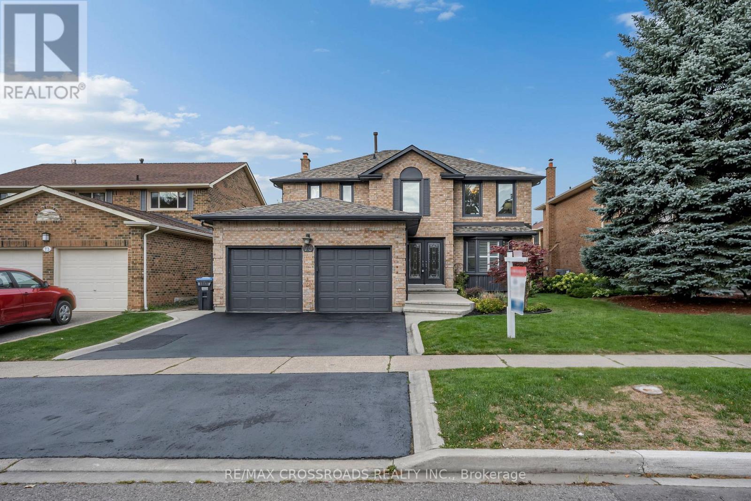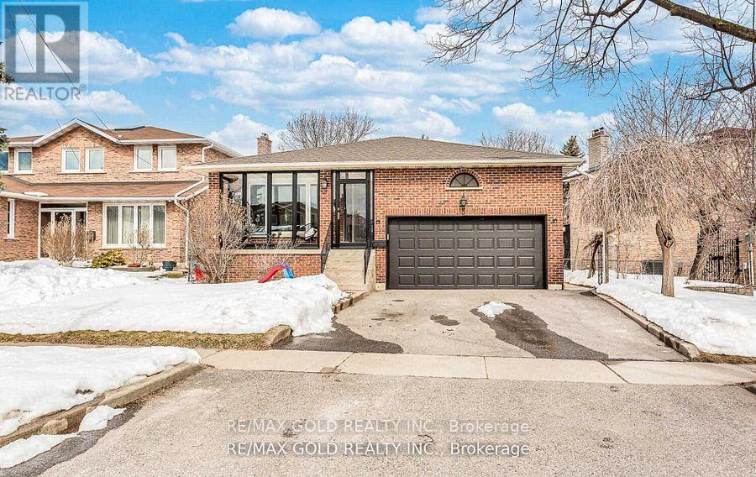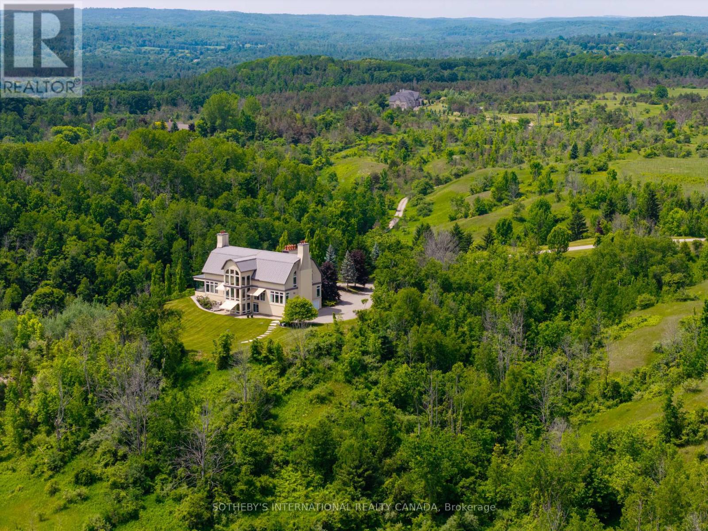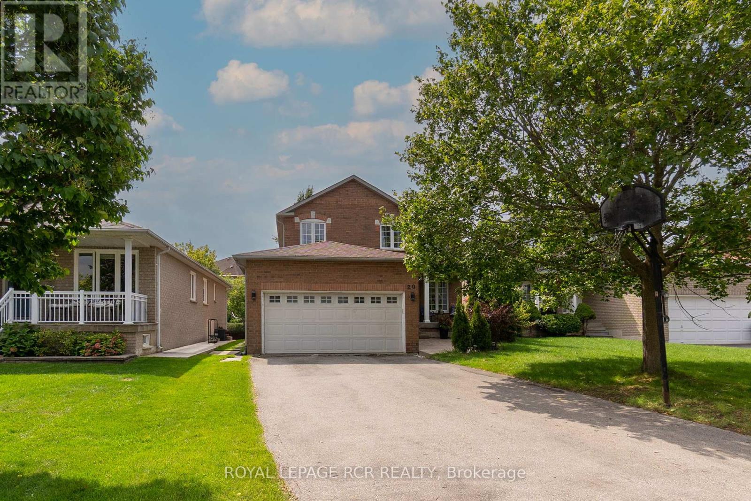- Houseful
- ON
- Caledon
- Belfountain
- 27 Cedar Dr
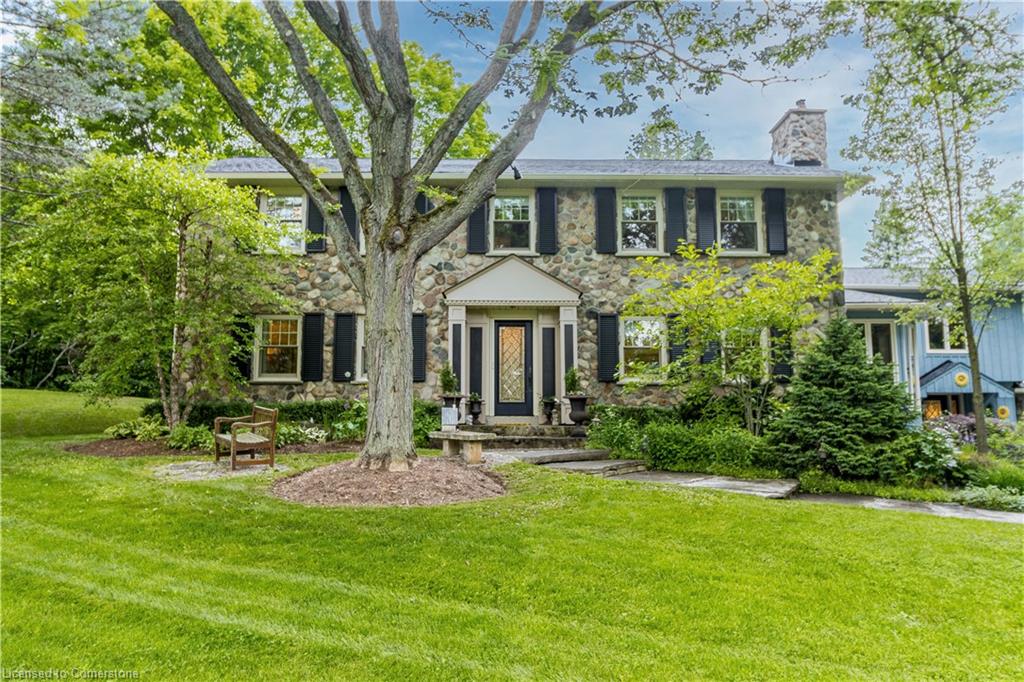
Highlights
Description
- Home value ($/Sqft)$655/Sqft
- Time on Housefulnew 28 hours
- Property typeResidential
- StyleTwo story
- Neighbourhood
- Median school Score
- Year built1987
- Garage spaces2
- Mortgage payment
Magnificent Georgian Estate in Prestigious Caledon! Welcome to an extraordinary 5-bedroom, 3-bathroom Georgian fieldstone estate on 2.6 private acres, where timeless elegance meets modern sophistication. Every detail has been meticulously curated, from the heated floors to the vaulted ceilings and custom Pella windows, creating an atmosphere of unparalleled luxury. The gourmet kitchen is a chefs dream, featuring Sub-Zero, Miele, and Monogram appliances, a grand walnut island with granite countertops, and a butlers pantry with a wine fridge and reverse osmosis filtration. The breakfast area is warm and inviting, anchored by a charming stone fireplace with a wood-burning insert, perfect for cozy mornings. The library is a masterpiece, with a soaring wood-beamed ceiling, floor-to-ceiling windows, and remote-controlled Hunter Douglas blinds, offering a breathtaking space to work or unwind. The living and dining rooms exude sophistication with crown molding and rich pine plank floors, creating the perfect backdrop for elegant entertaining.The primary suite is pure indulgence, boasting walnut hardwood floors, a custom walk-in closet, and a lavish 6-piece ensuite with heated marble floors, a claw-foot tub, and exquisite walnut cabinetry. A private in-law suite offers additional space with a sitting area, heated floors, and a spa-inspired 3-piece bath.Step outside into a world of tranquility. Entertain on the expansive composite deck, sip champagne in the moss-covered gazebo, or soak in the Hydropool hot tub (2021) under the stars. Flagstone pathways wind through manicured perennial gardens, while the outdoor propane fireplace and gas BBQ create the perfect setting for alfresco dining. Modern upgrades include a new roof (2022), natural gas generator (2021), and garage door (2021). Surrounded by world-class golf courses, ski clubs, and conservation areas, this estate offers a lifestyle of unparalleled refinement.This is truly a rare opportunity to own a legacy home.
Home overview
- Cooling Central air
- Heat type Fireplace(s), forced air, natural gas
- Pets allowed (y/n) No
- Sewer/ septic Septic tank
- Construction materials Stone
- Foundation Block
- Roof Asphalt shing
- Exterior features Landscaped, lighting, privacy
- Other structures Gazebo, shed(s)
- # garage spaces 2
- # parking spaces 10
- Has garage (y/n) Yes
- Parking desc Attached garage, garage door opener, asphalt
- # full baths 3
- # total bathrooms 3.0
- # of above grade bedrooms 5
- # of rooms 14
- Appliances Bar fridge, water heater, water purifier, water softener, dishwasher, dryer, freezer, gas stove, microwave, refrigerator, stove, washer
- Has fireplace (y/n) Yes
- Laundry information Laundry room, main level
- Interior features Auto garage door remote(s), built-in appliances, ceiling fan(s), in-law capability, work bench
- County Peel
- Area Caledon
- View Trees/woods
- Water source Drilled well
- Lot desc Rural, near golf course, greenbelt, landscaped, schools, skiing
- Lot dimensions 191.17 x 354.45
- Approx lot size (range) 2.0 - 4.99
- Basement information Full, partially finished, sump pump
- Building size 3951
- Mls® # 40760642
- Property sub type Single family residence
- Status Active
- Virtual tour
- Tax year 2025
- Listing type identifier Idx

$-6,901
/ Month

