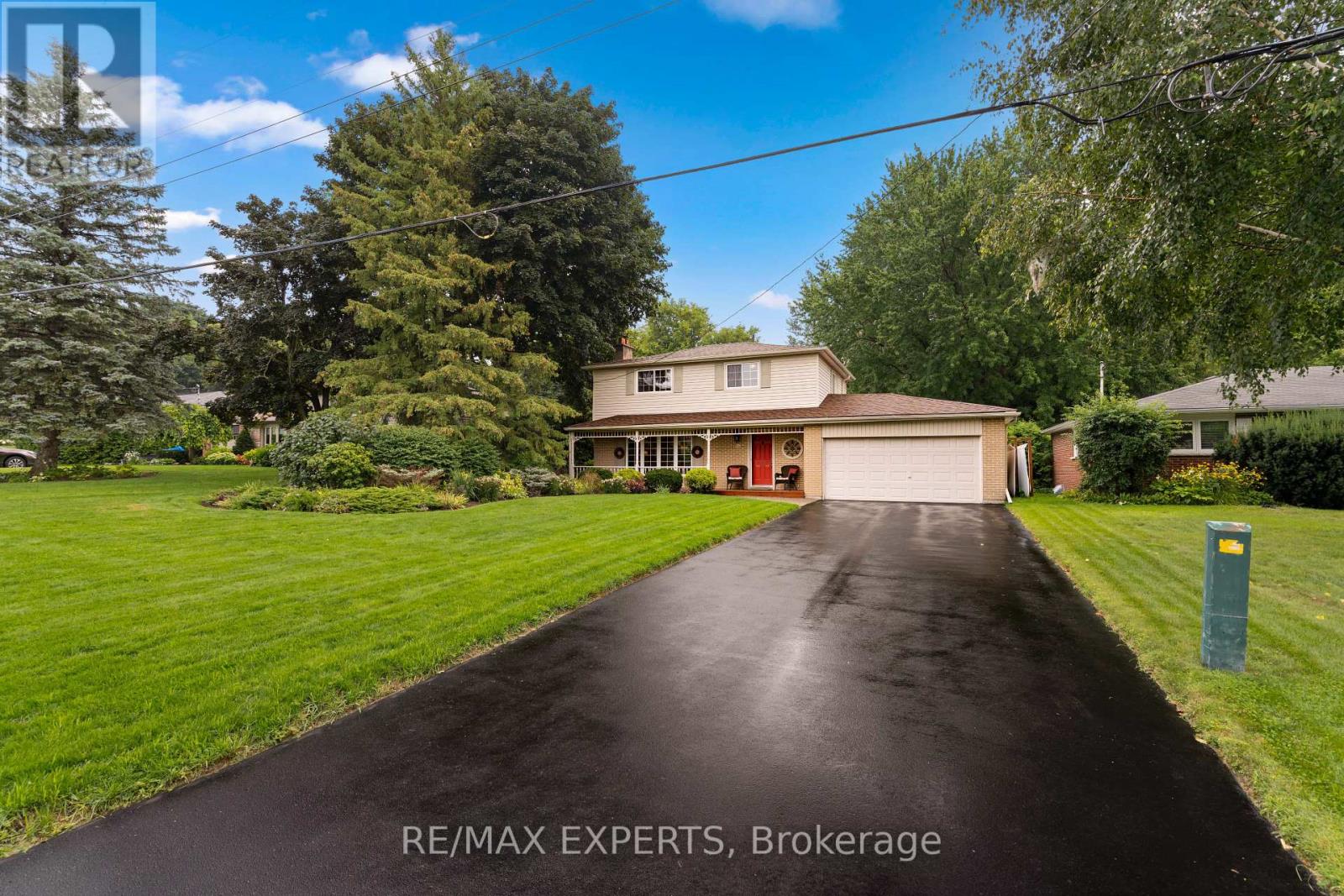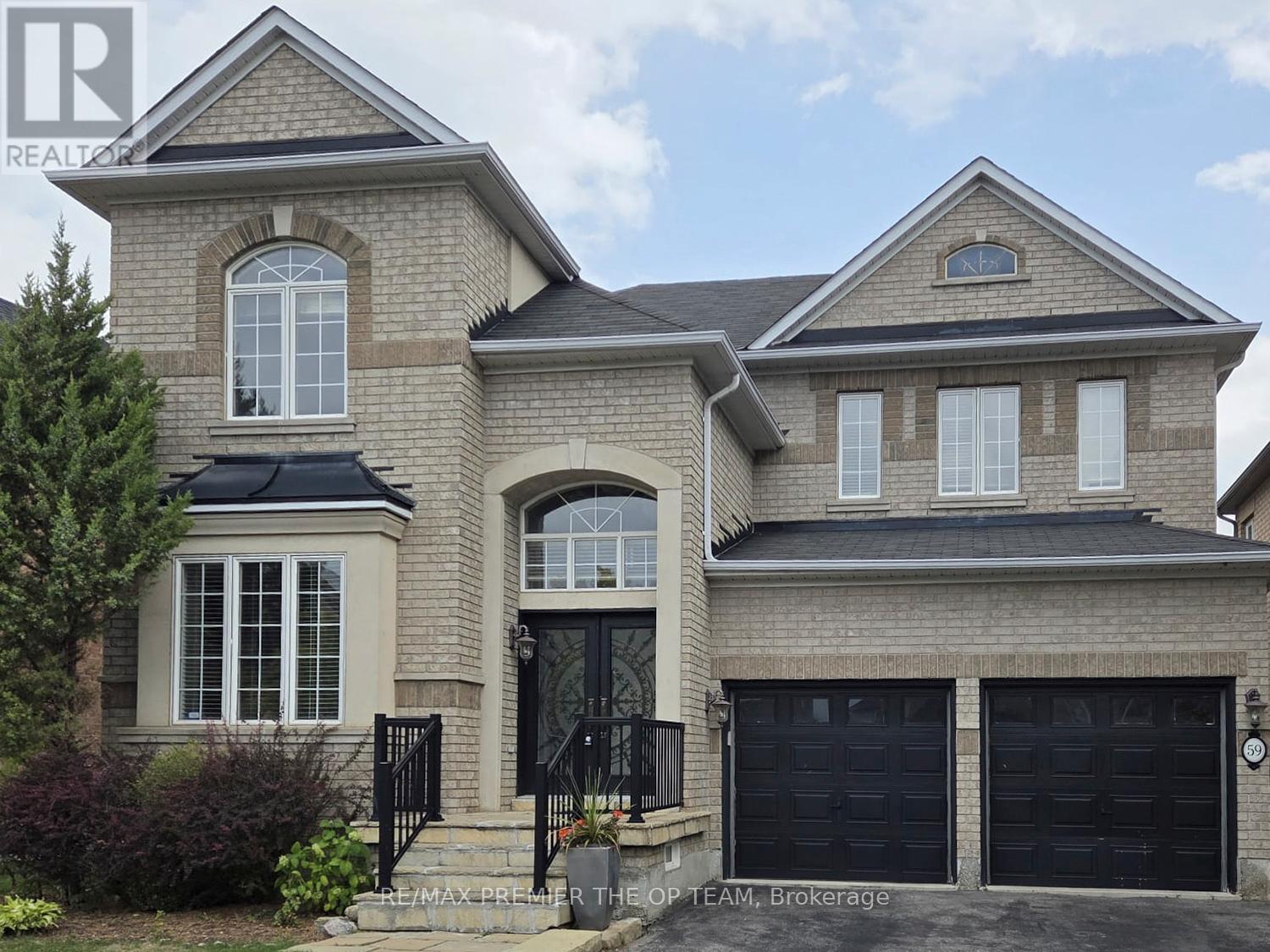- Houseful
- ON
- Caledon
- Caledon East
- 28 Hilltop Dr

Highlights
Description
- Time on Houseful48 days
- Property typeSingle family
- Neighbourhood
- Median school Score
- Mortgage payment
Welcome to your dream family home, nestled in the heart of Caledon East! This spacious, meticulously cared-for 4-bedroom property offers an idyllic blend of comfort, convenience, and natural beauty, making it the perfect place for your family to grow and create lasting memories. Situated on a quiet, family-friendly street, this home is a true sanctuary that backs onto picturesque conservation lands and is just a short walk from local schools, scenic trails, and shops. With so much to offer, this property truly ticks all the boxes for modern family living. As you step inside, youll be greeted by a bright living space that has been thoughtfully designed to accommodate the needs of a growing family. The main floor offers a seamless flow between rooms, creating an inviting atmosphere where you can enjoy quality time together, whether it's for family meals, relaxing, or entertaining guests.The living and dining areas are generously sized and provide ample space for gatherings, large or small. The natural light flooding through the windows enhances the openness of the space, making the home feel even larger. The neutral colour palette throughout the main floor gives the home a modern yet warm feel, making it easy to add your personal touch with furniture and decor. Caledon East is a charming, tight-knit community known for its peaceful atmosphere, large lots, and abundance of green space. This property is located on a quiet, low-traffic street, ideal for families with children. The serenity of the area provides a safe and tranquil environment, while still being close to all the amenities you could need. Schools, local shops, and beautiful walking trails are all within walking distance, making it incredibly convenient for everyday life. Whether you're taking a leisurely stroll to the nearby park or running errands in the town center, everything is just minutes away. (id:63267)
Home overview
- Cooling Central air conditioning
- Heat source Natural gas
- Heat type Forced air
- Sewer/ septic Sanitary sewer
- # total stories 2
- # parking spaces 8
- Has garage (y/n) Yes
- # full baths 2
- # half baths 1
- # total bathrooms 3.0
- # of above grade bedrooms 4
- Flooring Hardwood
- Subdivision Caledon east
- Lot size (acres) 0.0
- Listing # W12373871
- Property sub type Single family residence
- Status Active
- Primary bedroom 4.62m X 3.24m
Level: 2nd - 3rd bedroom 3.16m X 3.24m
Level: 2nd - 4th bedroom 2.82m X 2.76m
Level: 2nd - 2nd bedroom 3.75m X 2.78m
Level: 2nd - Laundry 5.48m X 3.15m
Level: Basement - Recreational room / games room 6.69m X 3.3m
Level: Basement - Utility 2.02m X 3.3m
Level: Basement - Kitchen 5.59m X 2.89m
Level: Main - Dining room 3.07m X 2.85m
Level: Main - Living room 6.16m X 3.92m
Level: Main
- Listing source url Https://www.realtor.ca/real-estate/28798568/28-hilltop-drive-caledon-caledon-east-caledon-east
- Listing type identifier Idx

$-3,066
/ Month












