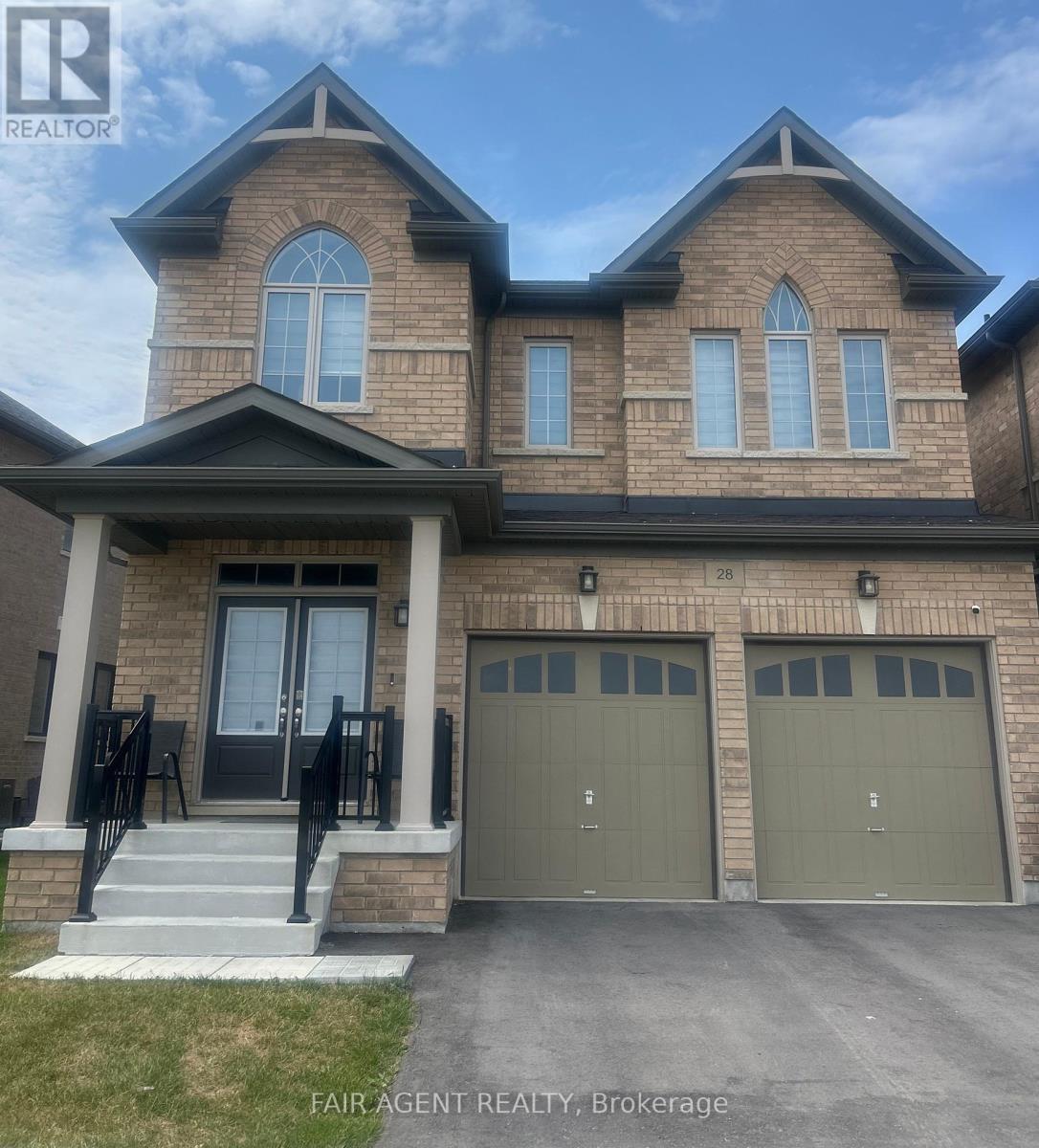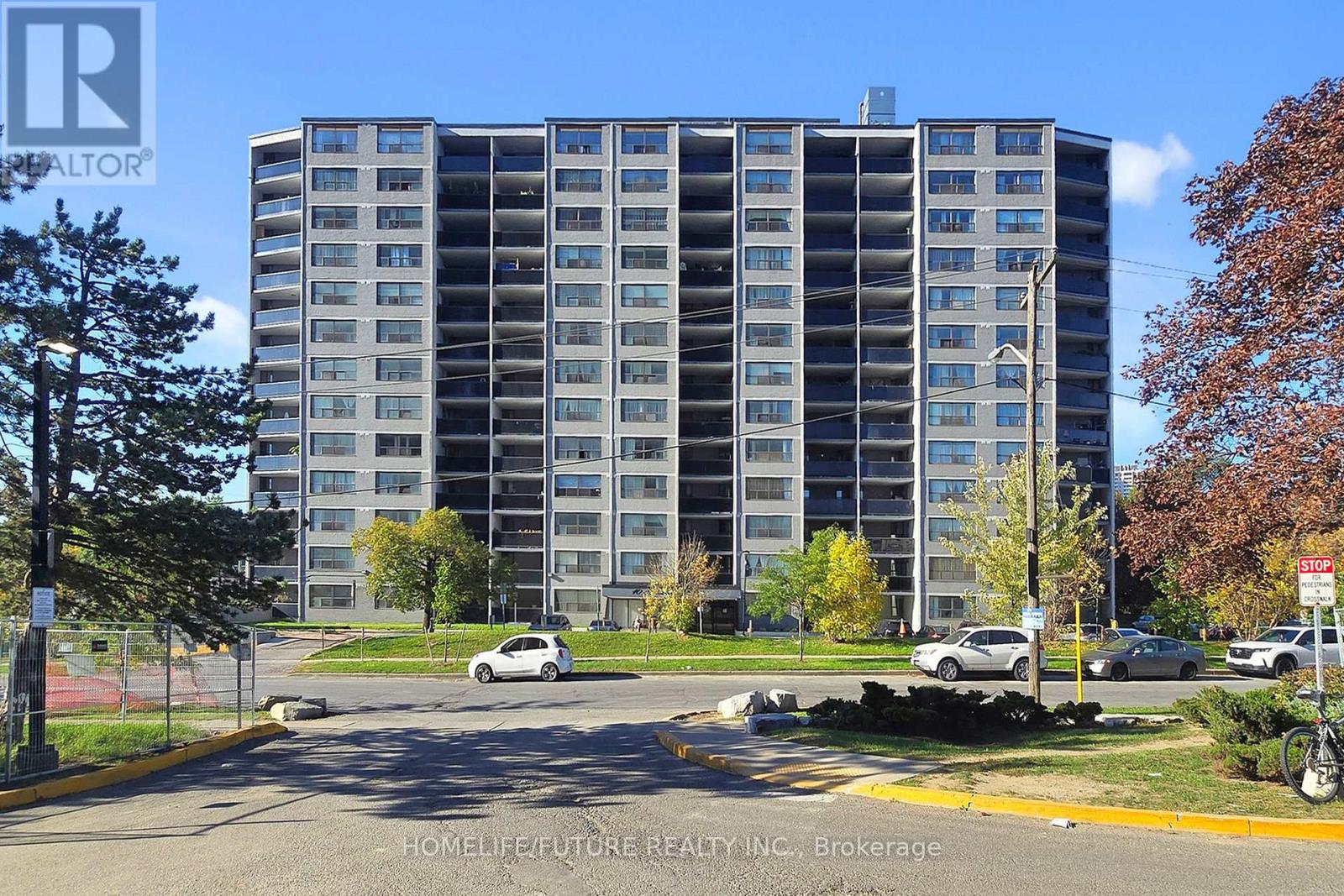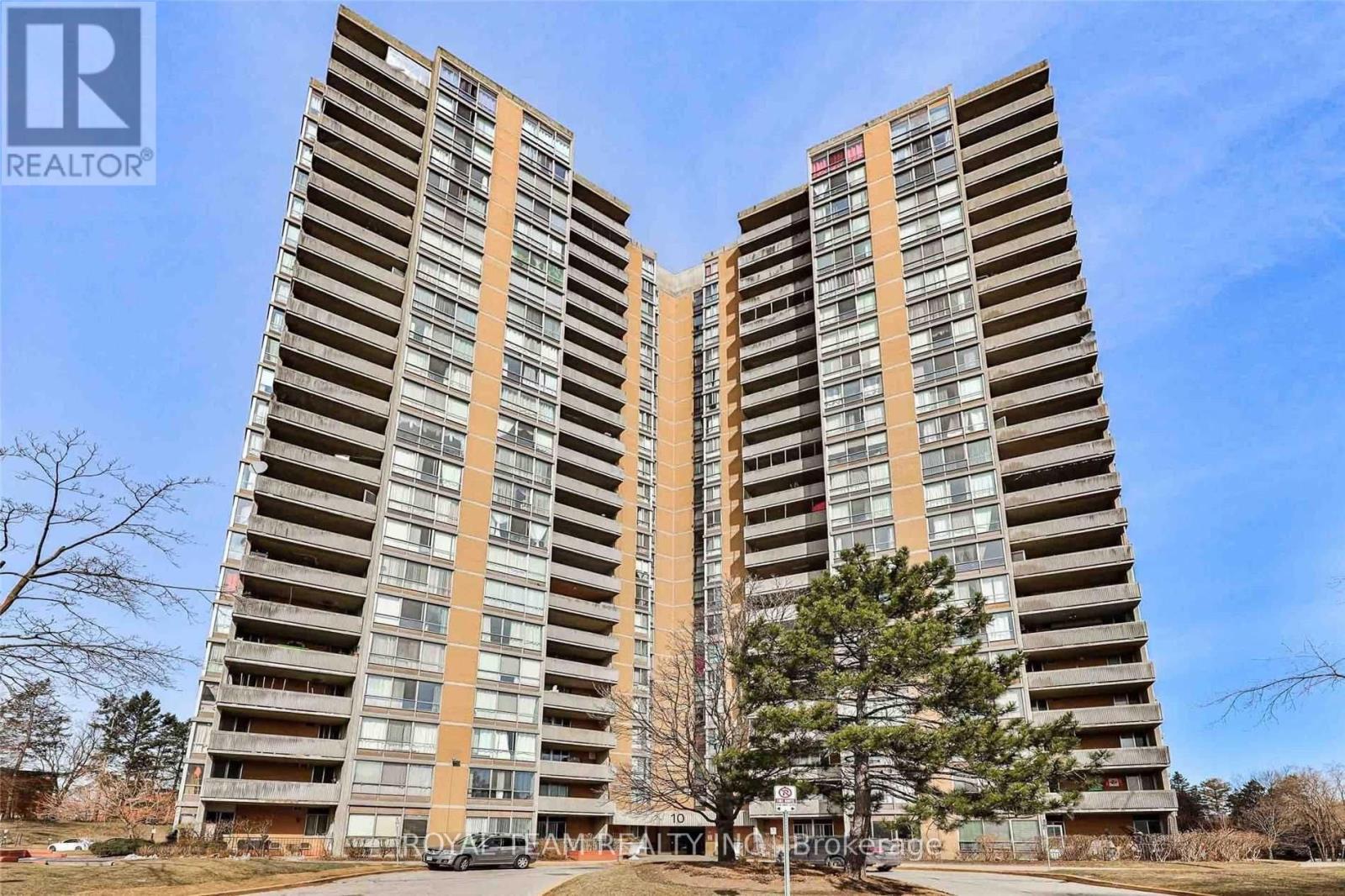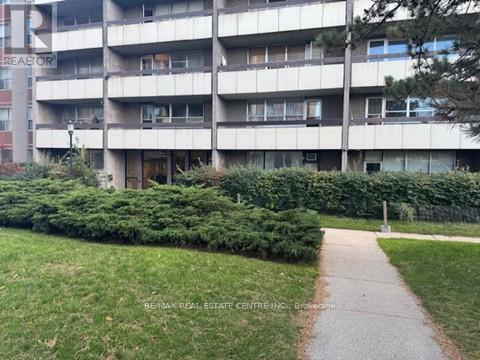
Highlights
Description
- Time on Houseful82 days
- Property typeSingle family
- Median school Score
- Mortgage payment
Modern comfort meets practical elegance at 28 Tweedhill Avenue in Caledon. This beautifully finished 5-bedroom, 4-bathroom detached home offers nearly 2,900 square feet of above-grade living space and is ideally situated near Mayfield Rd. and McLaughlin Rd. close to schools, parks, shopping, and Hwy 410 for an easy commute. Built in 2023, the home greets you with a double-door entry and a welcoming front porch. Inside, you'll find a spacious foyer and a wide hallway leading into an open-concept main floor with 9-foot ceilings. The upgraded oak staircase adds warmth and architectural interest, complementing the dark hardwood flooring that continues through the main and upper levels. At the heart of the home is a light-filled kitchen featuring quartz countertops, a generous center island with breakfast seating, stainless steel appliances, and ample cabinetry. It flows into a large dining area and a great room anchored by an upgraded gas fireplace, perfect for hosting or unwinding. Upstairs, all five bedrooms have direct access to bathrooms, including a primary suite with a walk-in closet and a spa-inspired 5-piece ensuite. The second-floor laundry room adds convenience, while oversized windows throughout bring in consistent natural light. Additional features include large basement with untapped potential, and a double garage with private driveway parking for four. With thoughtful upgrades and a functional layout, this home is move-in ready and built to grow with you. (id:63267)
Home overview
- Cooling Central air conditioning, ventilation system
- Heat source Natural gas
- Heat type Forced air
- Sewer/ septic Sanitary sewer
- # total stories 2
- # parking spaces 4
- Has garage (y/n) Yes
- # full baths 3
- # half baths 1
- # total bathrooms 4.0
- # of above grade bedrooms 5
- Flooring Ceramic, hardwood
- Subdivision Rural caledon
- Lot size (acres) 0.0
- Listing # W12316221
- Property sub type Single family residence
- Status Active
- 4th bedroom 4.7m X 3.35m
Level: 2nd - 5th bedroom 3.5m X 3.45m
Level: 2nd - 3rd bedroom 3.09m X 3.2m
Level: 2nd - Primary bedroom 3.45m X 3.5m
Level: 2nd - 2nd bedroom 3.09m X 3.05m
Level: 2nd - Eating area 3.96m X 2.81m
Level: Main - Living room 4.62m X 3.96m
Level: Main - Kitchen 4.57m X 2.82m
Level: Main - Great room 8.53m X 3.66m
Level: Main
- Listing source url Https://www.realtor.ca/real-estate/28672132/28-tweedhill-avenue-caledon-rural-caledon
- Listing type identifier Idx

$-3,997
/ Month












