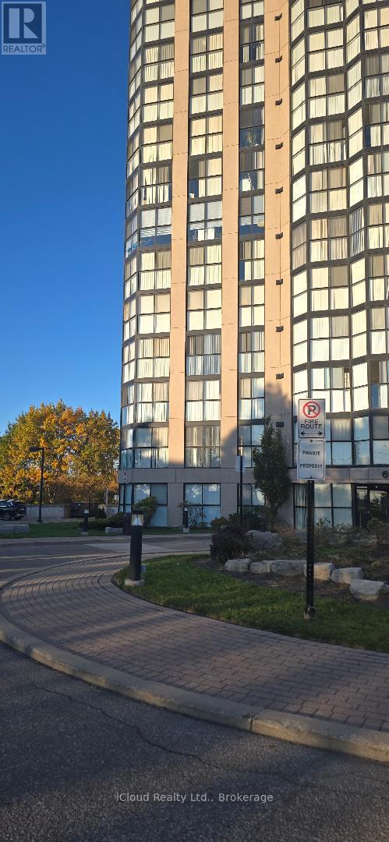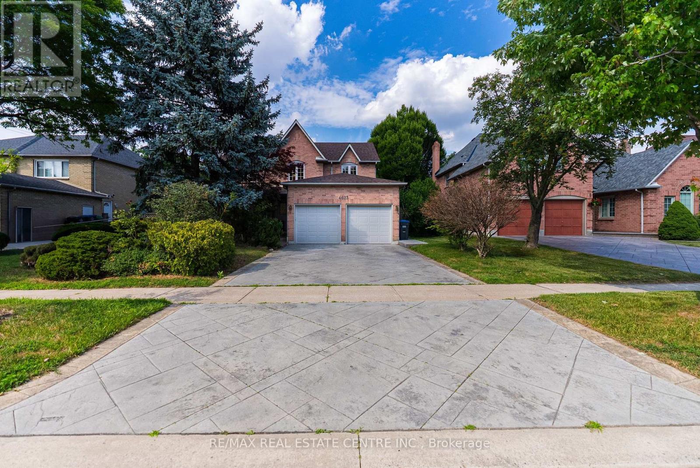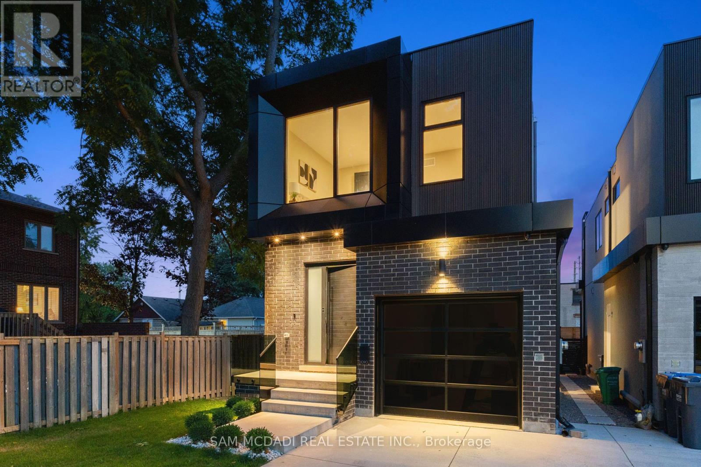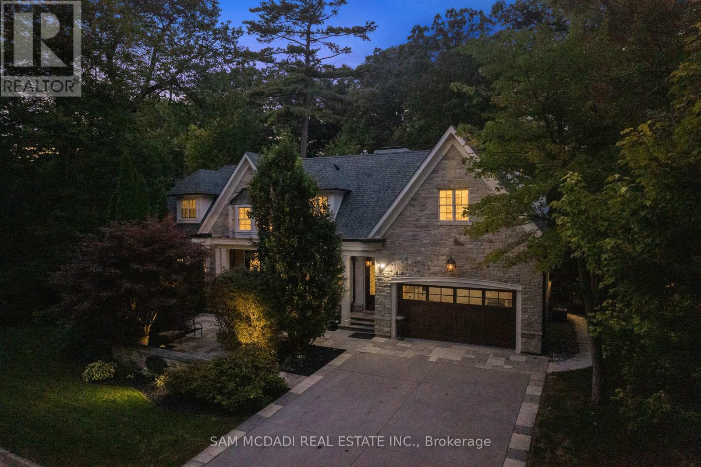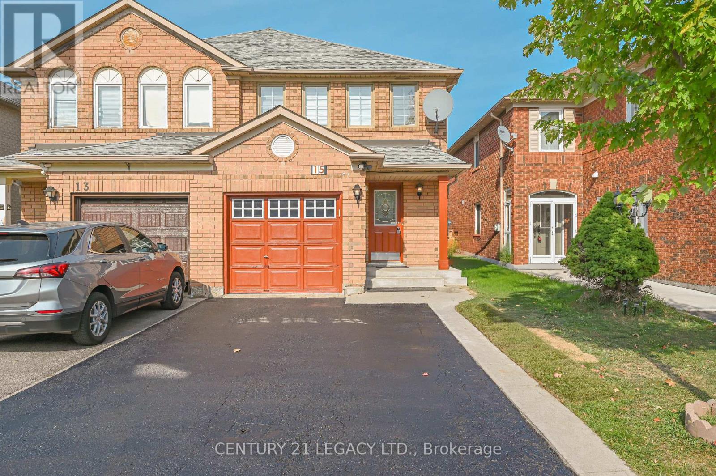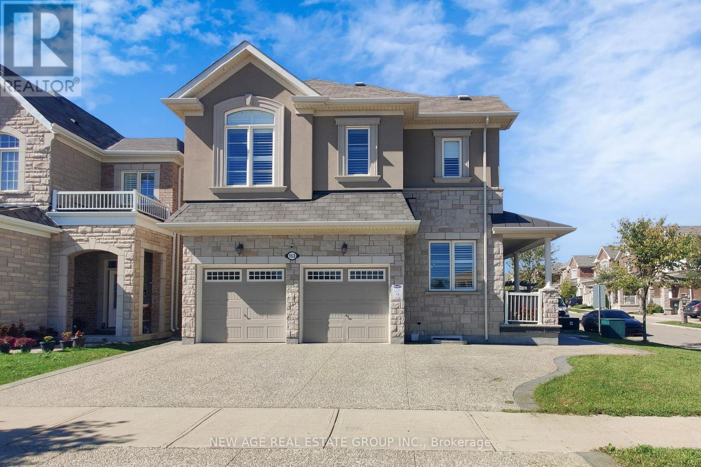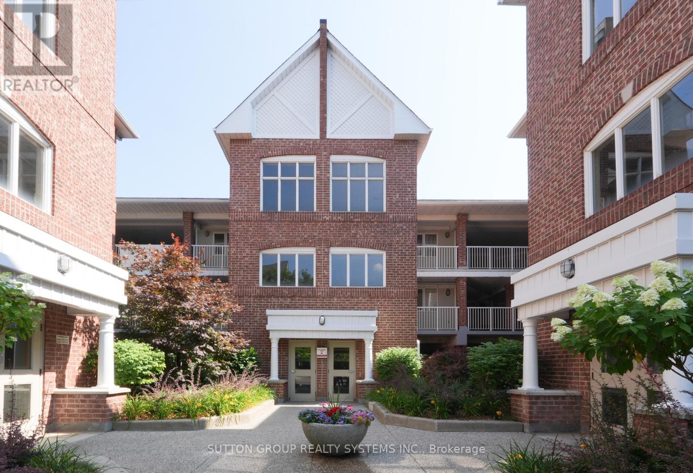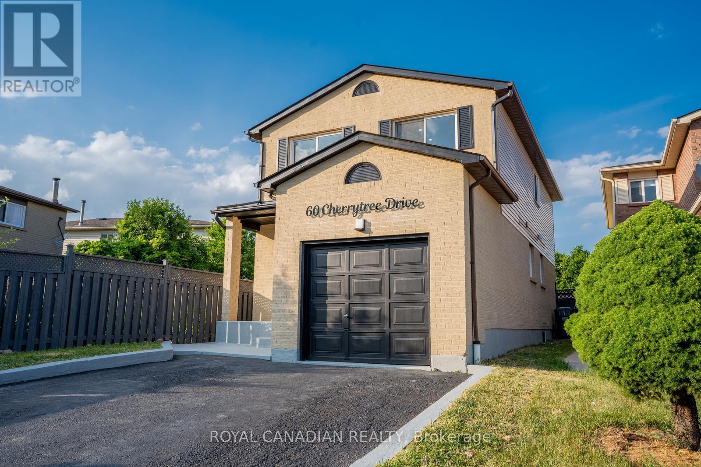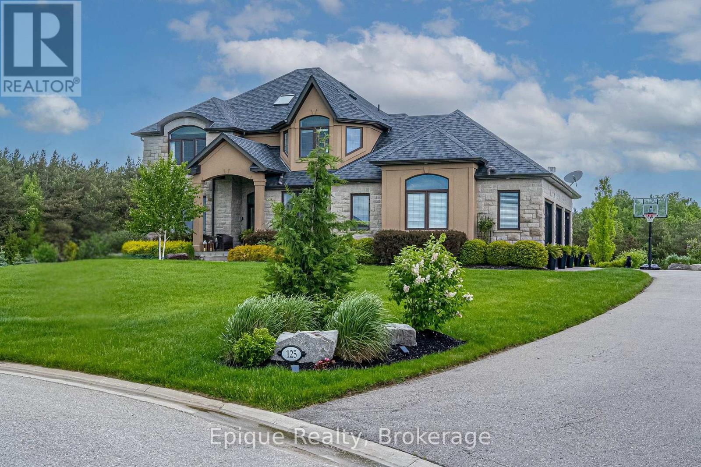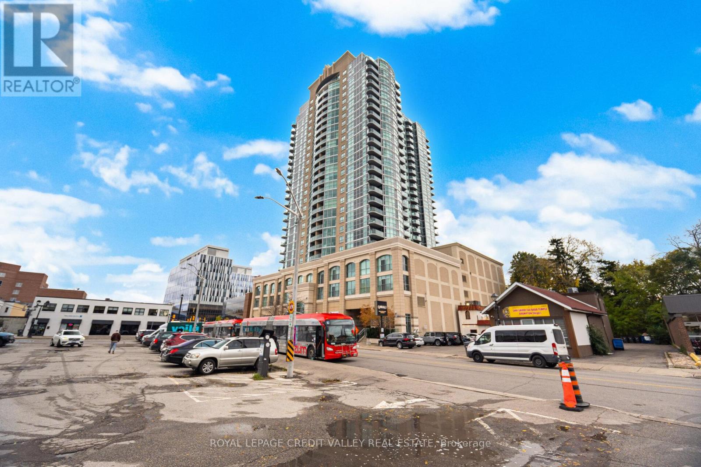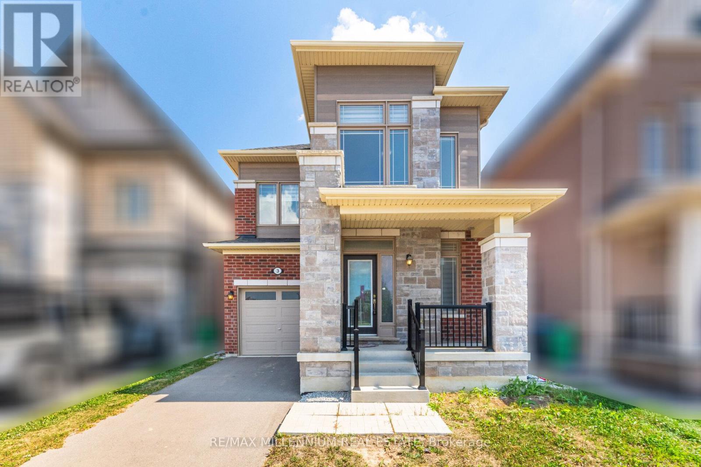
Highlights
Description
- Time on Houseful50 days
- Property typeSingle family
- Median school Score
- Mortgage payment
This stunning property in Caledon, it's a perfect fit for a first time homebuyers and those starting a family. This detached home has 4-bedroom, 3-bathroom features 9-foot ceilings on both floors, which adds an impressive sense of space and elegance. The open layout includes a spacious living and dining area, as well as a cozy family room, creating a warm and inviting environment. The kitchen is a chef's dream, complete with quartz countertops. The master suite offers walk-in closets and a luxurious 5-piece ensuite, serving as a private sanctuary. With smooth ceilings on the main floor, the design exudes modern sophistication. This home isn't just a place to live; item bodies a lifestyle choice for those who value comfort, style, and community. Situated in a family-friendly neighborhood, its ready for new memories to be made. (id:63267)
Home overview
- Cooling None
- Heat source Natural gas
- Heat type Forced air
- Sewer/ septic Sanitary sewer
- # total stories 2
- # parking spaces 2
- Has garage (y/n) Yes
- # full baths 2
- # half baths 1
- # total bathrooms 3.0
- # of above grade bedrooms 4
- Subdivision Rural caledon
- Lot size (acres) 0.0
- Listing # W12343014
- Property sub type Single family residence
- Status Active
- Primary bedroom 4.75m X 3.5m
Level: 2nd - Bathroom 2.8m X 3.05m
Level: 2nd - Laundry 2.3m X 1.64m
Level: 2nd - 4th bedroom 3.65m X 3.65m
Level: 2nd - 2nd bedroom 2.2m X 1.6m
Level: 2nd - 3rd bedroom 2.95m X 2.74m
Level: 2nd - Dining room 3m X 3.2m
Level: Main - Kitchen 5m X 2.9m
Level: Main - Foyer 4.65m X 3.94m
Level: Main - Family room 5.1m X 3.26m
Level: Main
- Listing source url Https://www.realtor.ca/real-estate/28729909/3-neil-promenade-caledon-rural-caledon
- Listing type identifier Idx

$-2,733
/ Month

