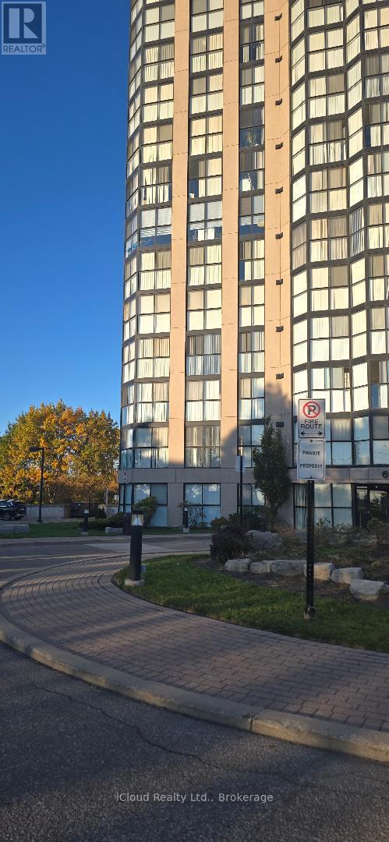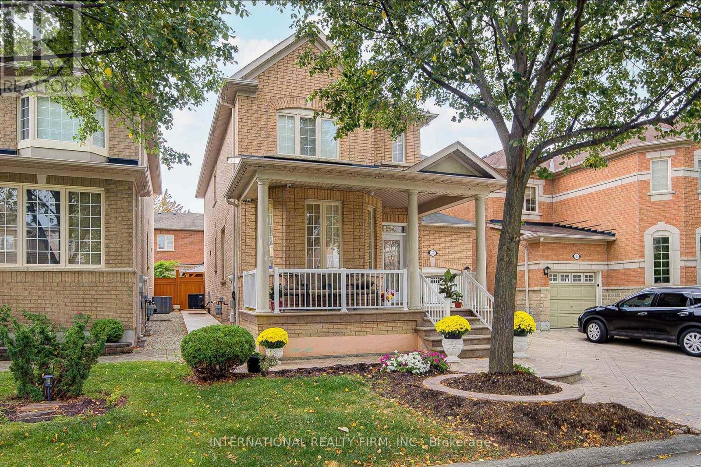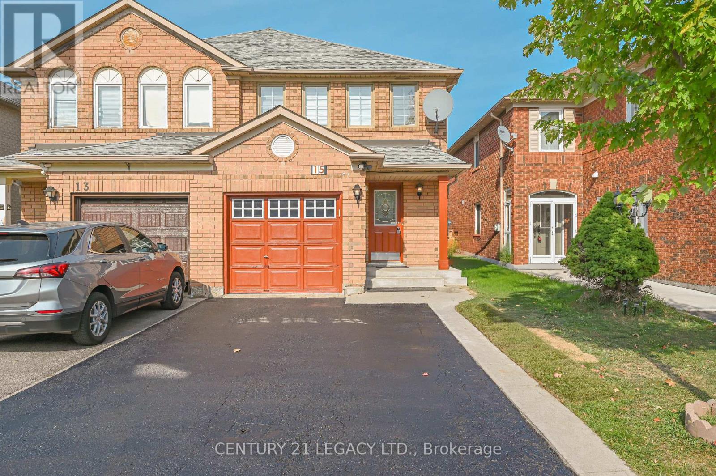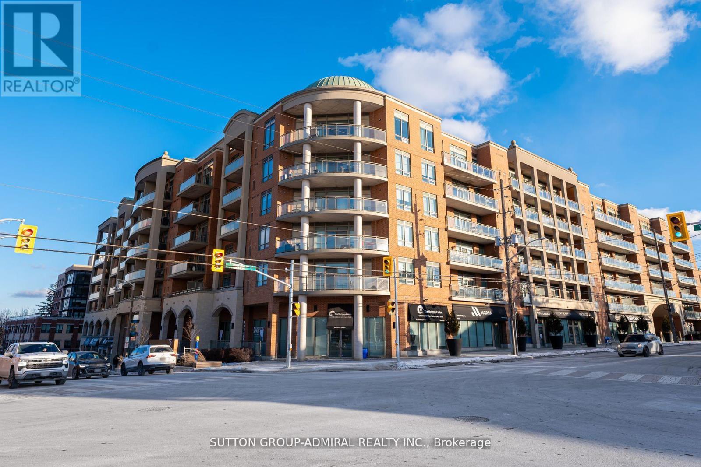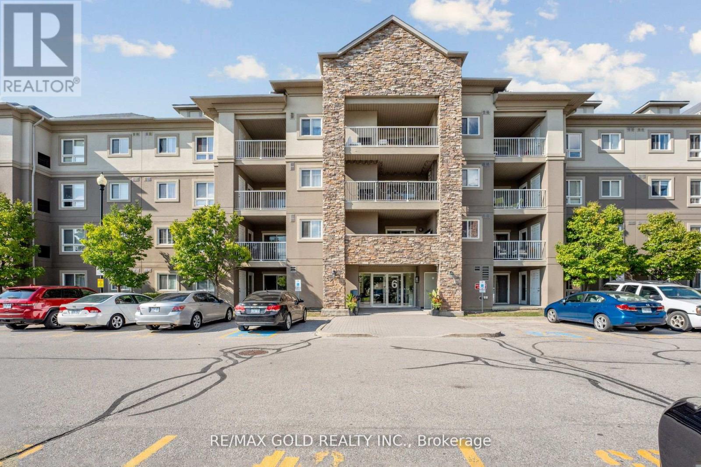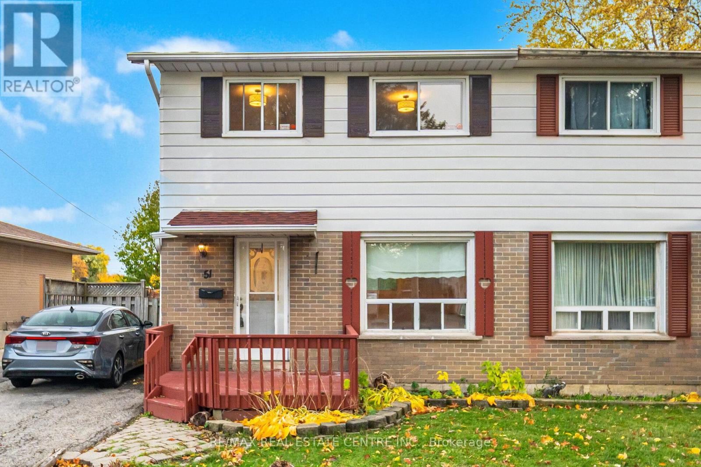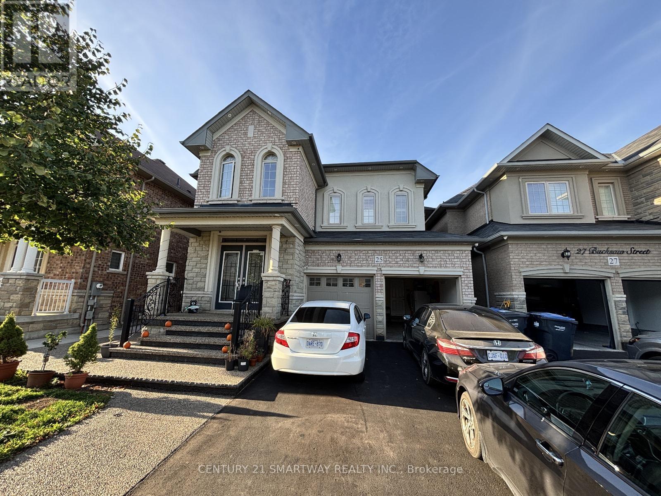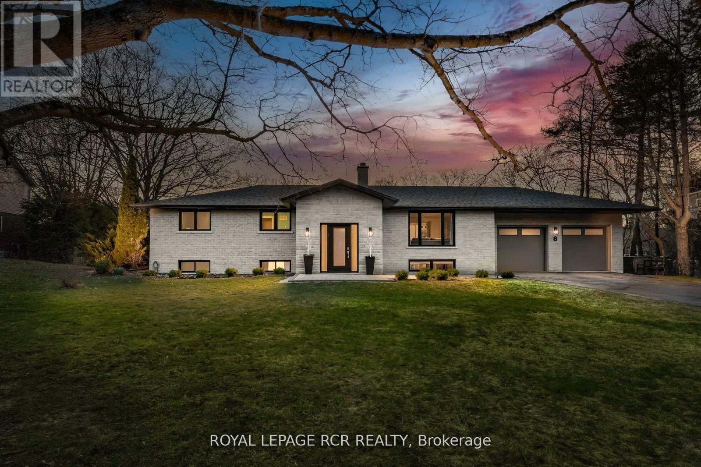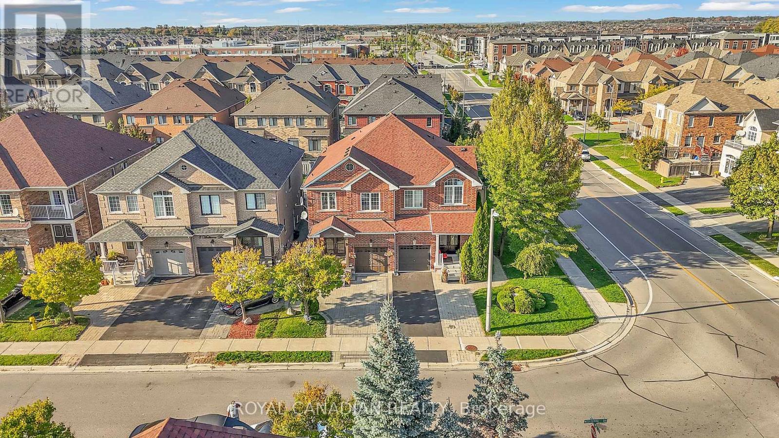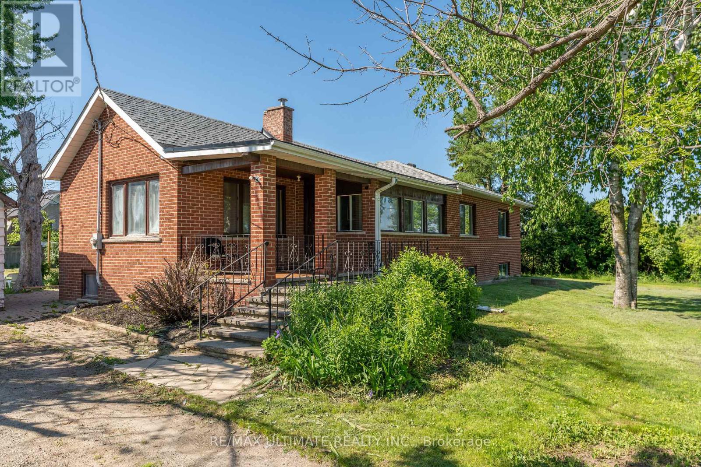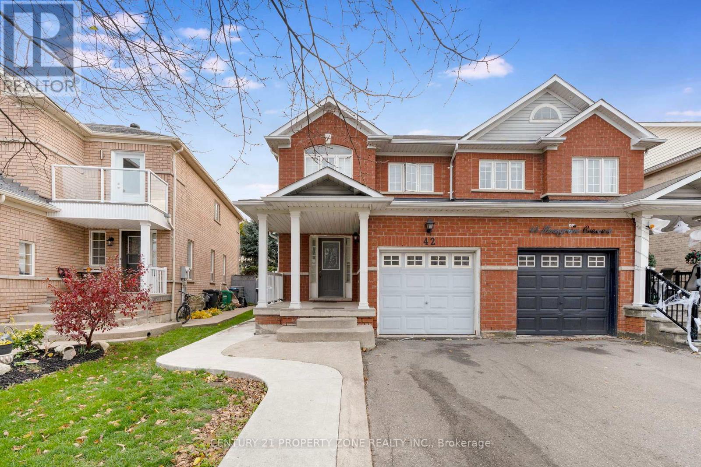- Houseful
- ON
- Caledon
- Bolton West
- 30 Cross Country Blvd
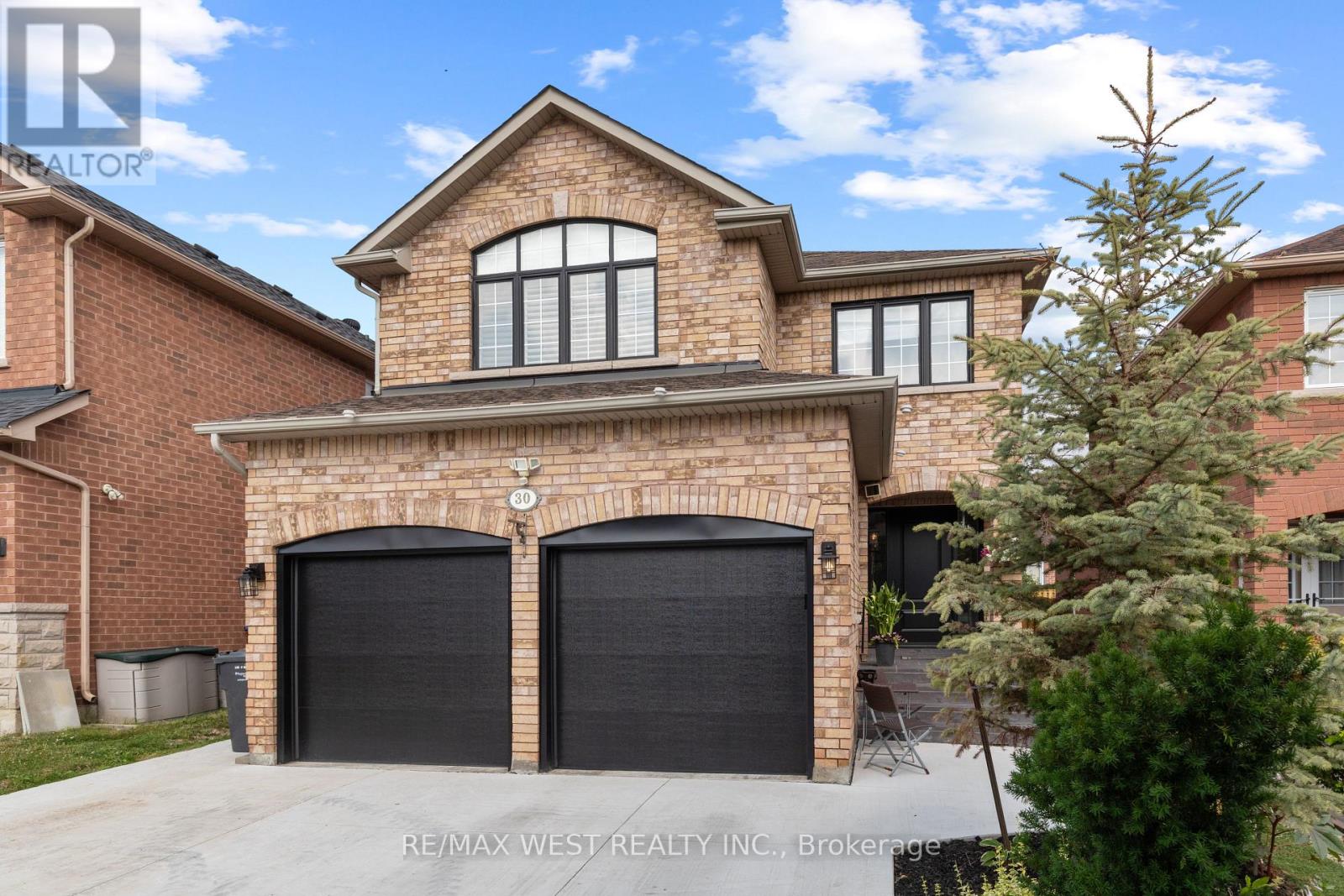
30 Cross Country Blvd
30 Cross Country Blvd
Highlights
Description
- Time on Houseful56 days
- Property typeSingle family
- Neighbourhood
- Median school Score
- Mortgage payment
BUILT BY PACIFIC HOMES AND BOASTING 1,740 SQ.FT. PLUS A FINISHED BASEMENT. THIS HOME HAS NUMEROUS RENOVATIONS, BRAND NEW KITCHEN W/QUARTZ COUNTER TOPS AND BACKSPLASH 2022, NEW GRAY LAMINATE FLOORING THROUGHOUT, FORMAL DINING ROOM, MAIN FLOOR LAUNDRY W/INTERIOR GARAGE ACCESS, GAS FIREPLACE IN GREAT ROOM, BREAKFAST AREA WITH W/O TO YARD AND CONCRETE PATIO, ALL BATHROOMS WITH UPDATED CABINETRY AND QUARTZ, PRIME BEDROOM W/4PC ENSUITE AND WALK IN CLOSET, LOWER LEVEL IS FINISHED WITH 2ND LAUNDRY AREA AND LARGE FAMILY ROOM. ROOF 2021, CAC, 2018, HOT WATER TANK 2021, ALL APPLIANCES 2022, GARAGE DOORS 2024, JEWEL PORCH 2024, OVERSIZED CONCRETE DRIVEWAY 2024, ARTIFICIAL TURF FRONT N BACK 2021. THIS HOME SHOWS TRUE PRIDE OF OWNERSHIP AND IS MOVE IN READY !! PLEASE DOWNLOAD 801 & SCHEDULE B WITH ALL OFFERS. SHOW WITH CONFIDENCE! (id:63267)
Home overview
- Cooling Central air conditioning
- Heat source Natural gas
- Heat type Forced air
- Sewer/ septic Sanitary sewer
- # total stories 2
- Fencing Fenced yard
- # parking spaces 6
- Has garage (y/n) Yes
- # full baths 2
- # half baths 1
- # total bathrooms 3.0
- # of above grade bedrooms 3
- Flooring Laminate
- Has fireplace (y/n) Yes
- Community features Community centre, school bus
- Subdivision Bolton west
- Lot size (acres) 0.0
- Listing # W12287756
- Property sub type Single family residence
- Status Active
- Family room 7.166m X 5.099m
Level: Lower - Dining room 3.59m X 3.84m
Level: Main - Kitchen 3.35m X 2.74m
Level: Main - Eating area 2.74m X 2.74m
Level: Main - Great room 4.75m X 3.65m
Level: Main - Primary bedroom 3.65m X 4.87m
Level: Upper - 2nd bedroom 3.65m X 3.35m
Level: Upper - 3rd bedroom 3.04m X 3.33m
Level: Upper
- Listing source url Https://www.realtor.ca/real-estate/28611600/30-cross-country-boulevard-caledon-bolton-west-bolton-west
- Listing type identifier Idx

$-2,800
/ Month

