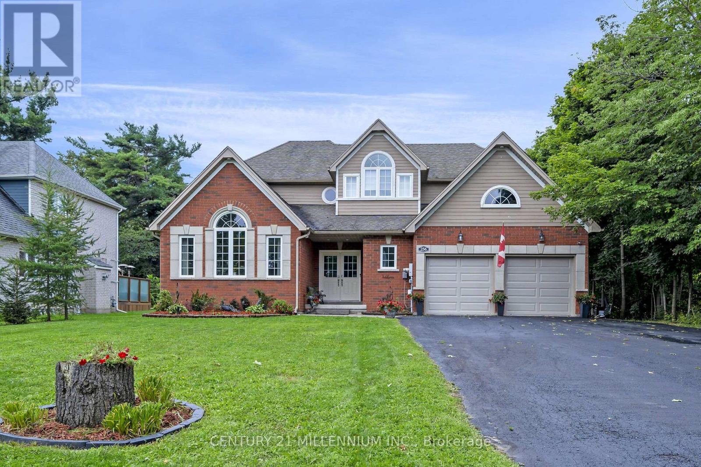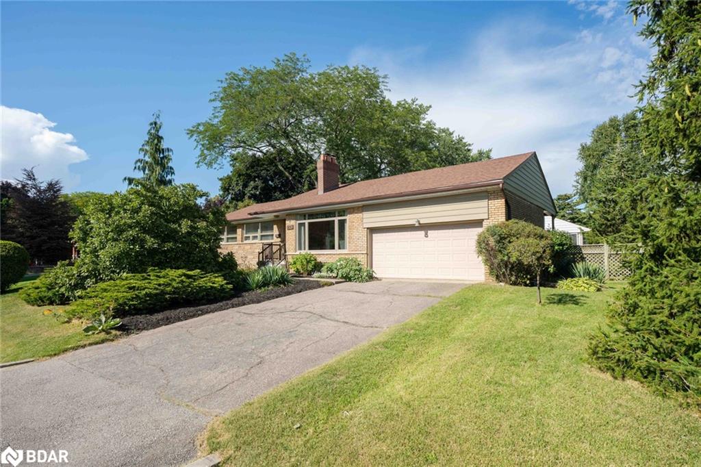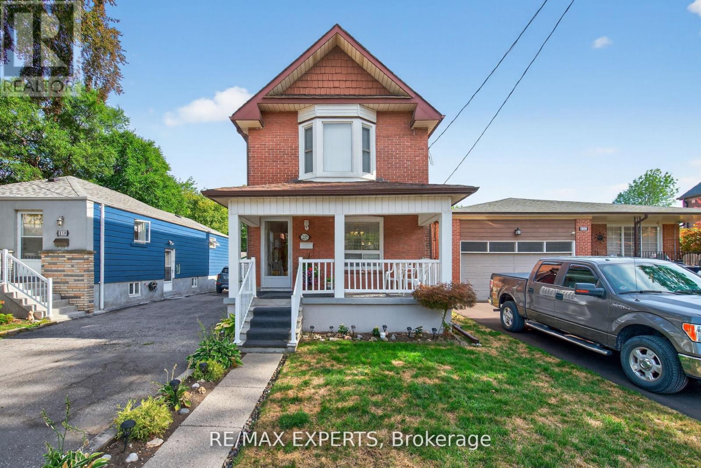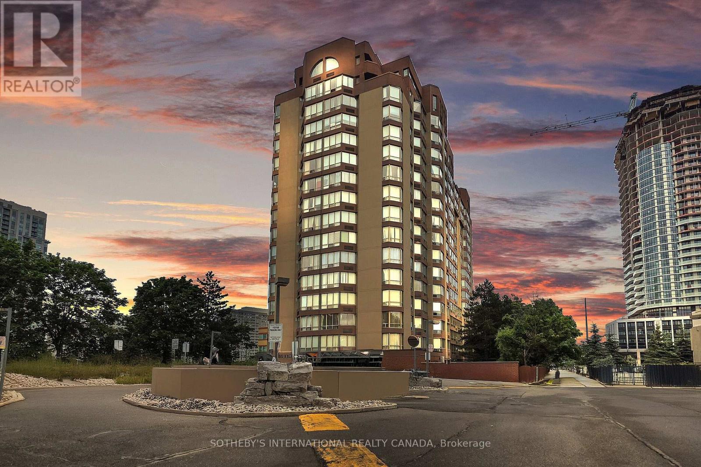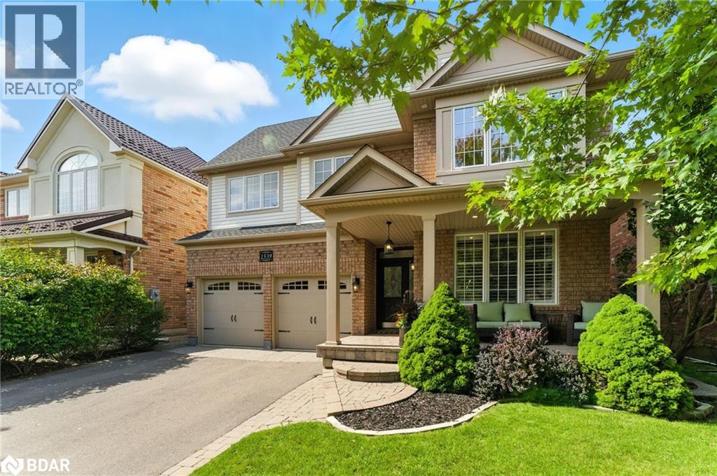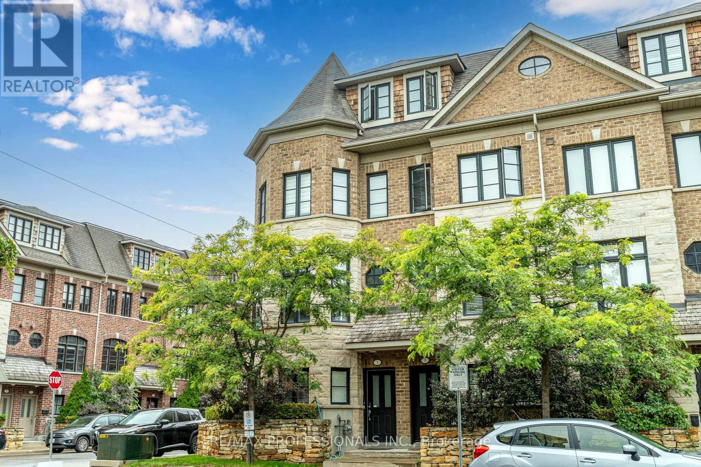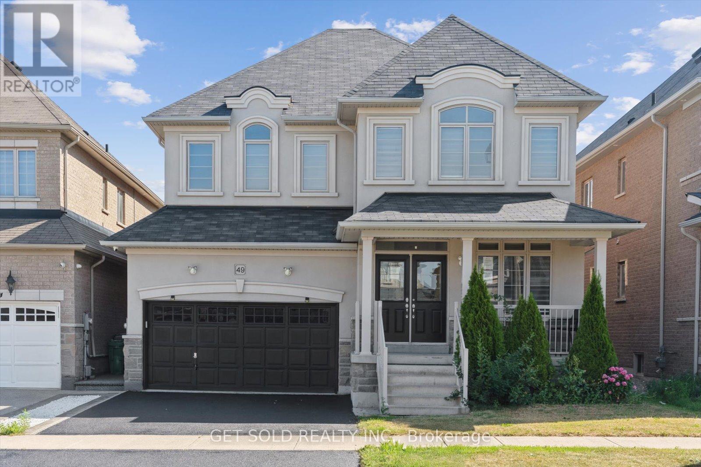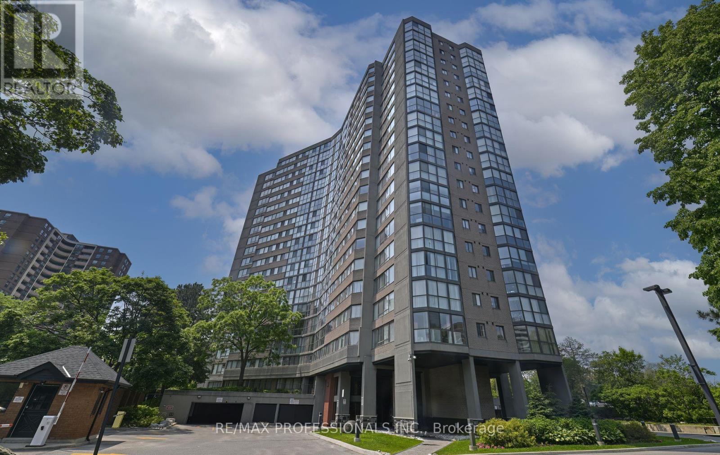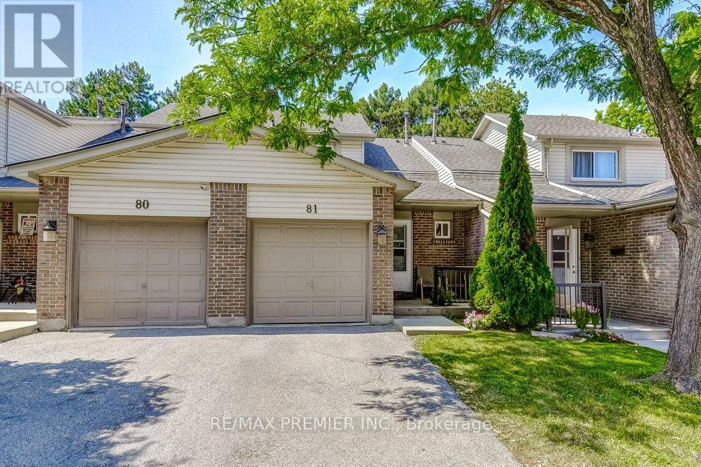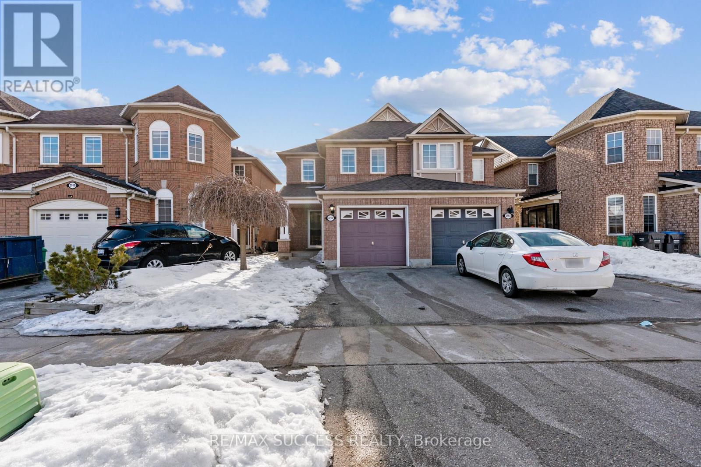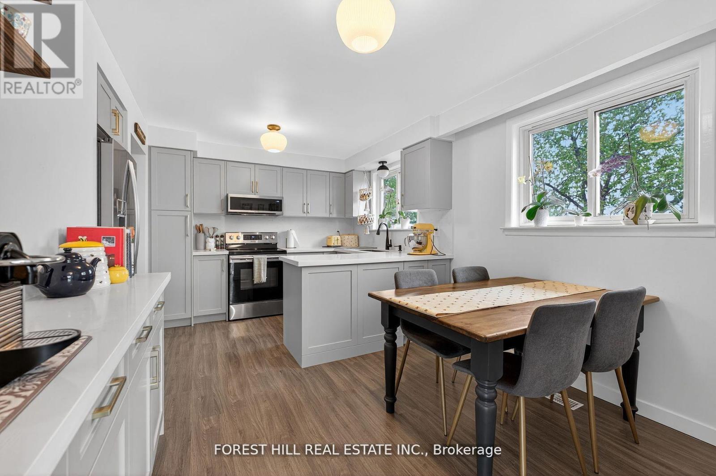- Houseful
- ON
- Caledon
- Mayfield West
- 31 Alnwick Ave
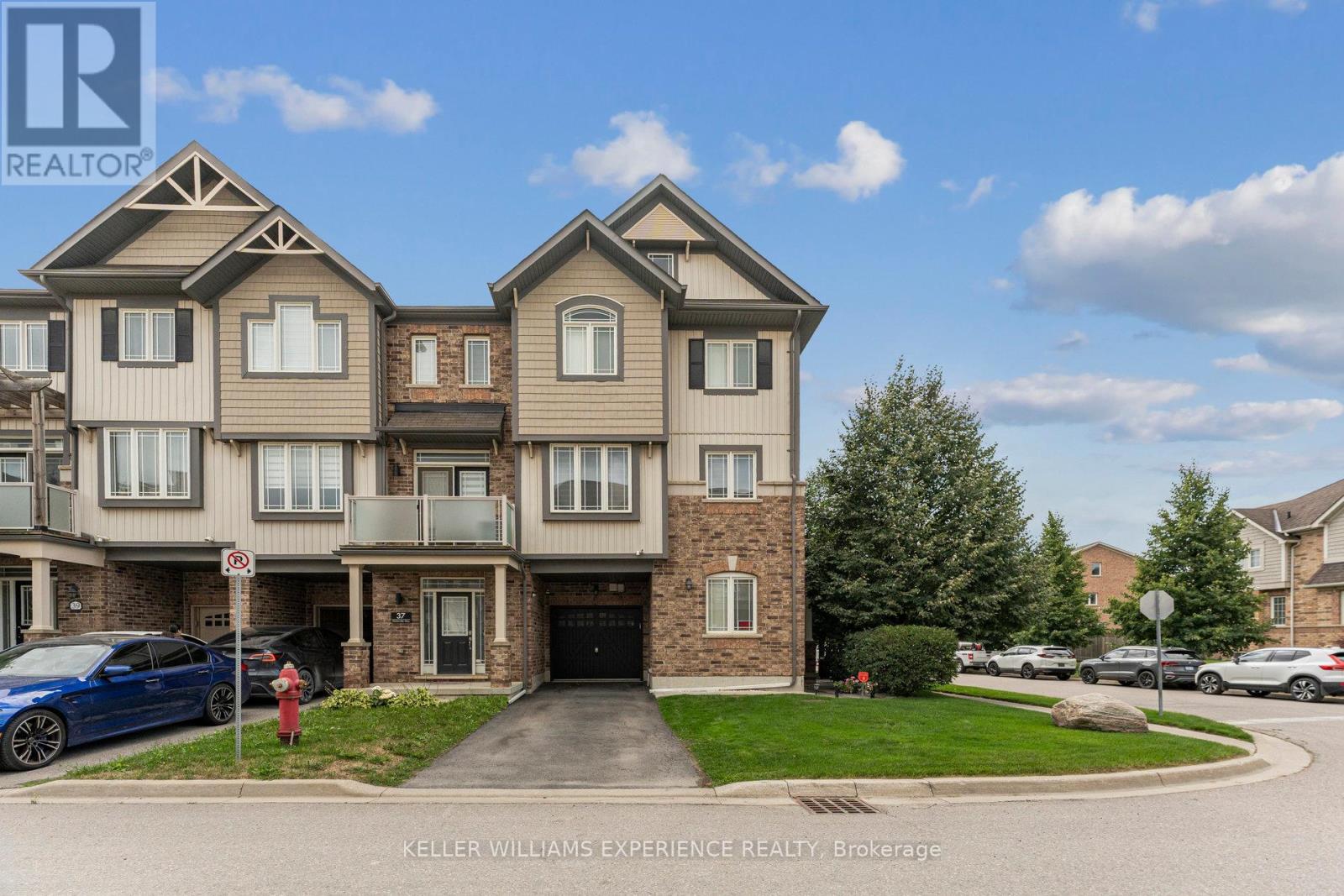
Highlights
Description
- Time on Housefulnew 2 days
- Property typeSingle family
- Neighbourhood
- Median school Score
- Mortgage payment
OPEN HOUSE SUNDAY, SEPTEMBER 7TH 1-3PM! This beautifully updated end-unit townhouse offers the perfect blend of style, space, and functionality in one of Caledons most desirable communities. A large private driveway and garage with direct interior access set the tone for the convenience this home provides. Inside, the expansive open-concept main floor showcases brand-new laminate flooring, upgraded baseboards, modern pot lights, designer pendant lighting, and a sleek backsplash all creating a sophisticated and inviting living space ideal for both everyday living and entertaining. The second level features three generously sized bedrooms, including a well-appointed primary bedroom, offering comfort and privacy for the whole family. Perfectly positioned close to top-rated schools, parks, trails, and all amenities, this residence is move-in ready and delivers exceptional value in a premium location. (id:63267)
Home overview
- Cooling Central air conditioning
- Heat source Natural gas
- Heat type Forced air
- Sewer/ septic Sanitary sewer
- # total stories 3
- # parking spaces 3
- Has garage (y/n) Yes
- # full baths 1
- # half baths 1
- # total bathrooms 2.0
- # of above grade bedrooms 4
- Community features Community centre, school bus
- Subdivision Rural caledon
- Directions 2068223
- Lot size (acres) 0.0
- Listing # W12376648
- Property sub type Single family residence
- Status Active
- Kitchen 3.06m X 3.66m
Level: 2nd - Dining room 4.3m X 3.37m
Level: 2nd - Living room 6.72m X 2.74m
Level: 2nd - 2nd bedroom 3.05m X 2.77m
Level: 3rd - 3rd bedroom 2.75m X 2.47m
Level: 3rd - Primary bedroom 4.57m X 2.77m
Level: 3rd - Den 2.75m X 2.17m
Level: Main
- Listing source url Https://www.realtor.ca/real-estate/28805072/31-alnwick-avenue-caledon-rural-caledon
- Listing type identifier Idx

$-2,008
/ Month

