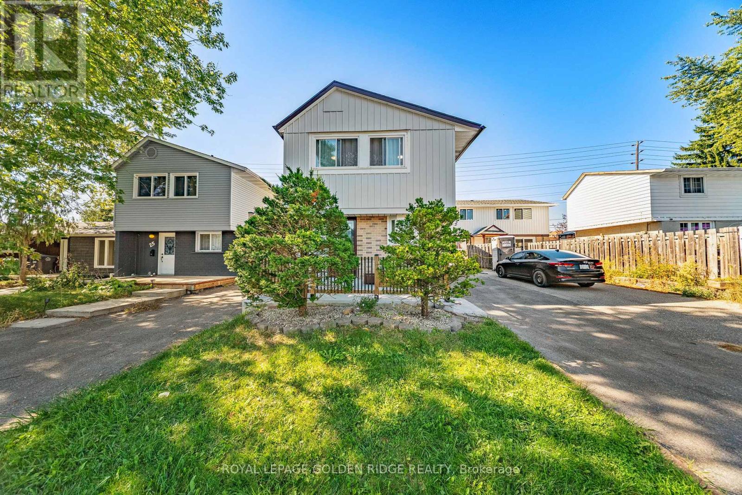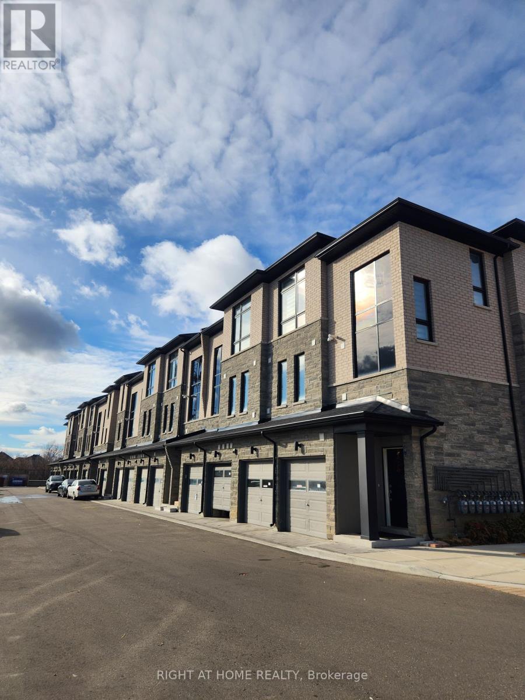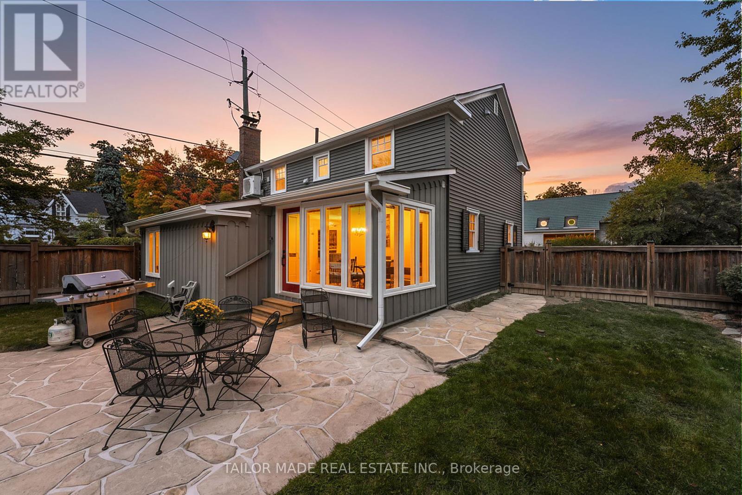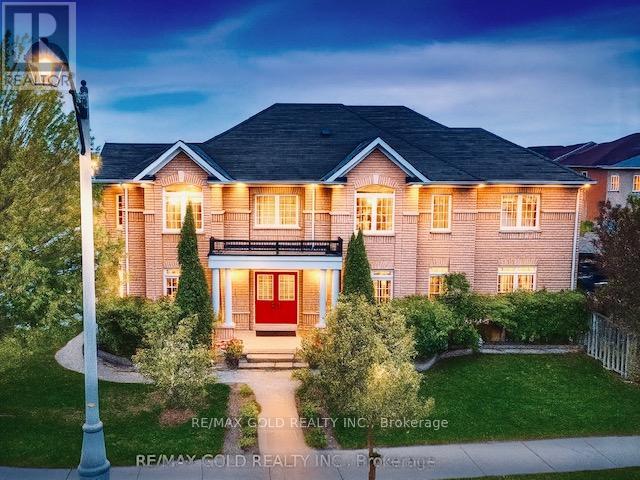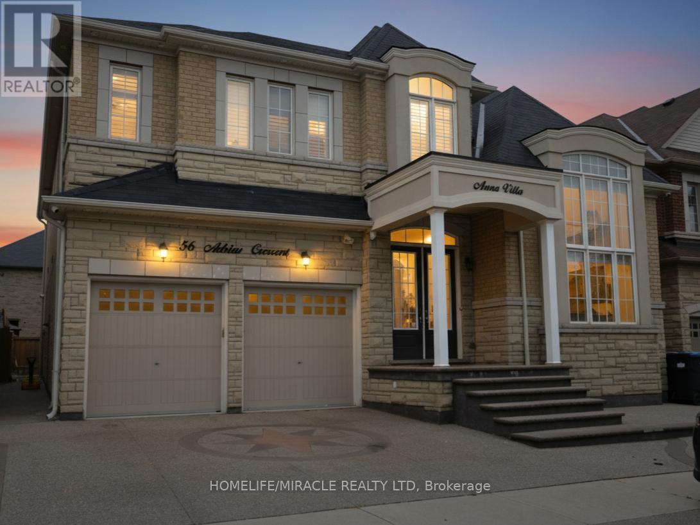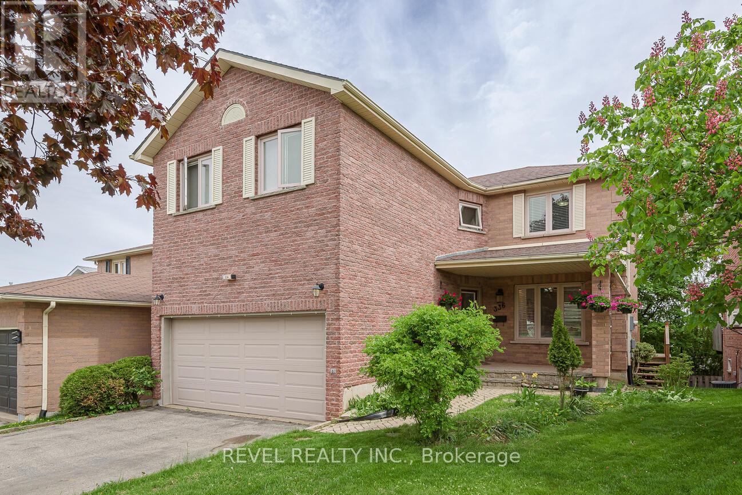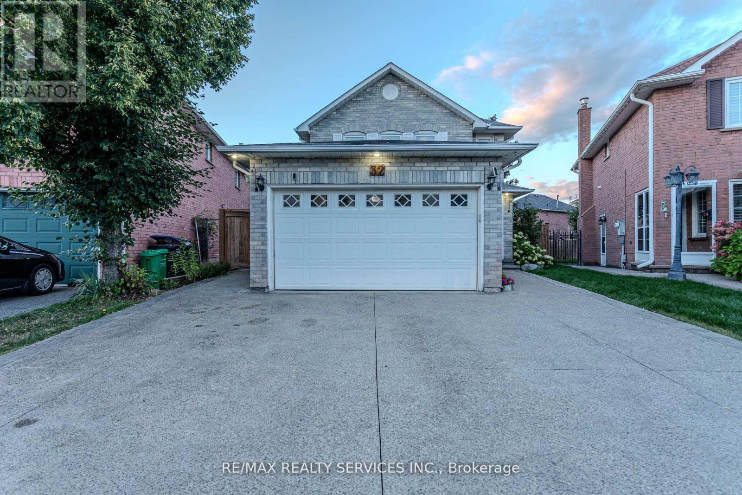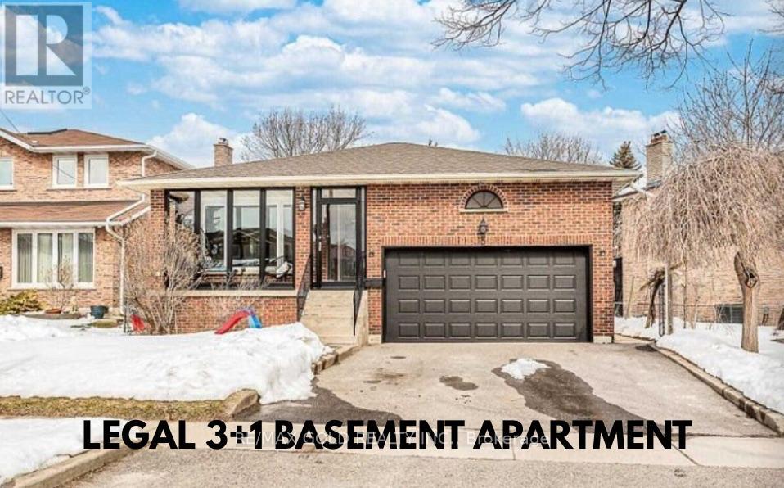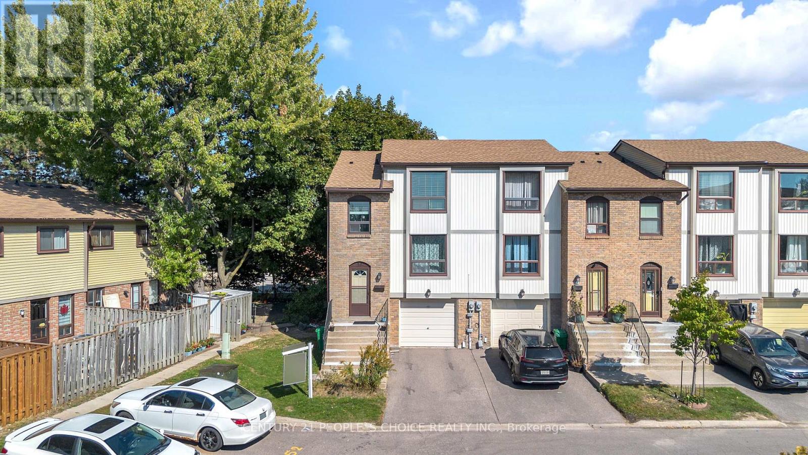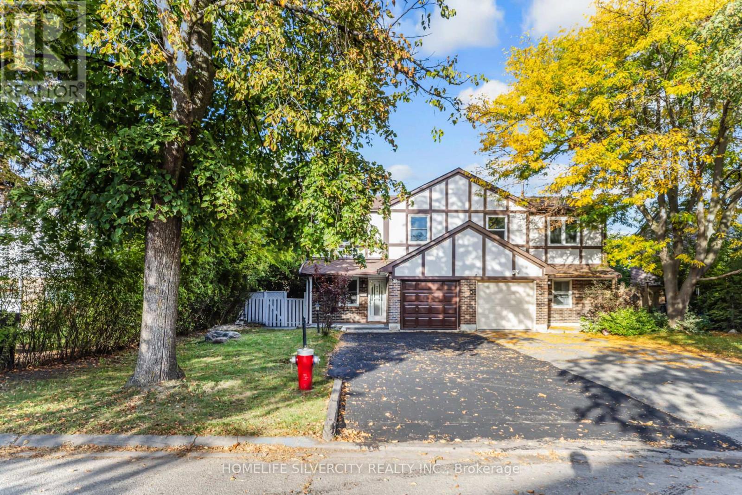- Houseful
- ON
- Caledon
- Belfountain
- 32 Cedar Dr
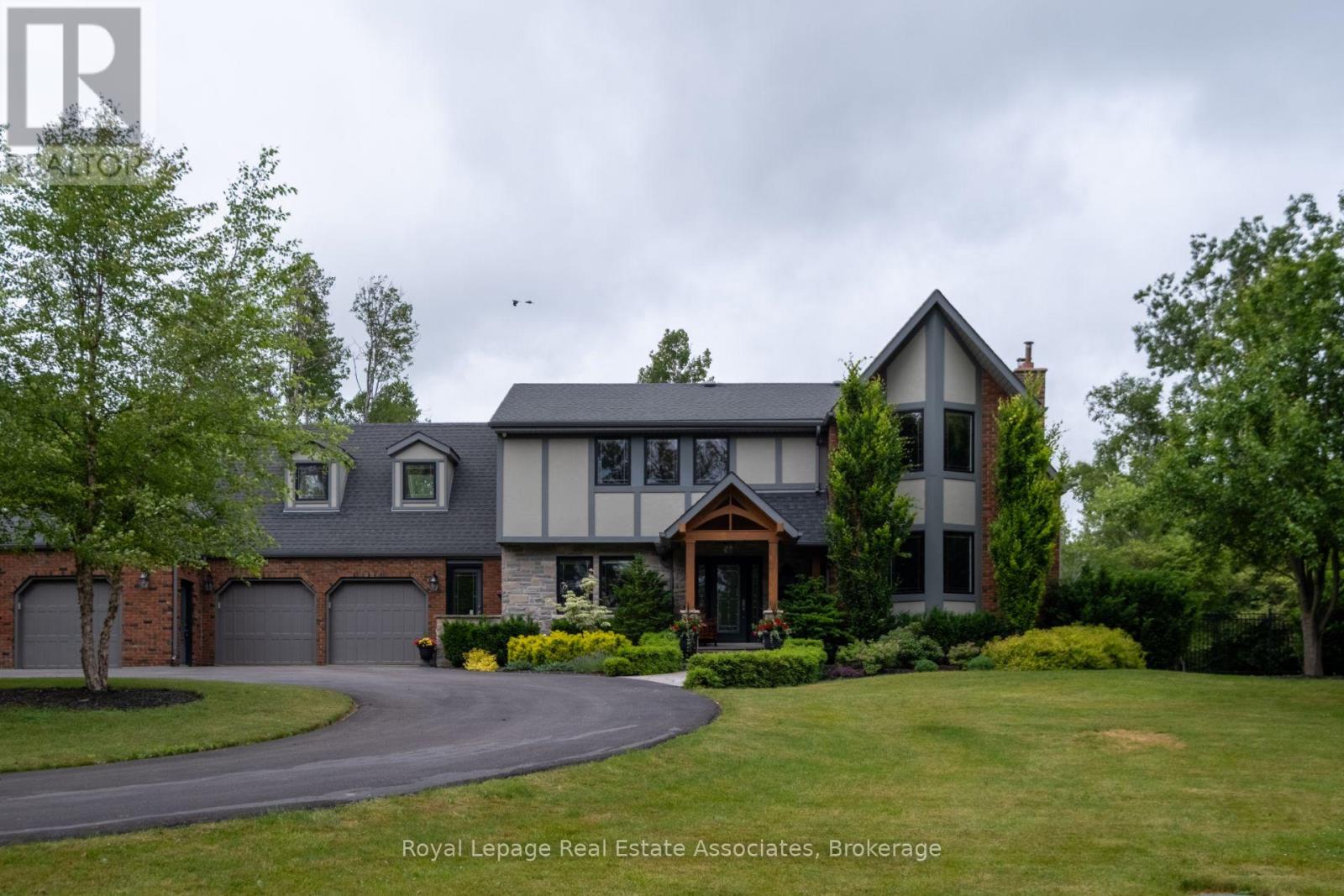
Highlights
Description
- Time on Housefulnew 6 days
- Property typeSingle family
- Neighbourhood
- Median school Score
- Mortgage payment
Welcome To 32 Cedar Drive - This 5 Acre Stunning Estate Home Is Tucked Away In One Of Caledons Most Sought After Locations. Perfect Family Home Or Weekend Retreat. Fully Renovated Inside & Out, 4+1 Bedroom Turn-Key Estate Features Magazine Worthy Landscaping With Custom In-Ground Pool, Oversized Deck, Cabana, Fire Pit etc. Truly An Entertainers Dream Property! Stunning 4 Season Views From Every Window. Oversized 3 Car Garage, Freshly Paved Looped Driveway. Just 2 Mins Away From Pulpit Golf Club, 5 Mins From Caledon Ski Club, Endless Trails, Caledon Mountain Trout Club, TPC Golf Club, Inglewood & Belfountain Village & All That Caledon Has To Offer & Only 30 mins To Pearson Airport. High-End Finishes Throughout, Solid Oak Hardwood Floors, Brand New Bosch Appliances. Create Your Dream Space Walkout Basement With Access Directly To Pool/Cabana, Endless Opportunity. Studio Above Garage Has Separate Entrance & Staircase, Perfect Home Office, In-Law Suite Etc. Hot Tub Pad Ready To Go. Conservation Tax Incentive Program In Place. This One Of A Kind Priority Is A True Oasis! (id:63267)
Home overview
- Cooling Central air conditioning
- Heat source Natural gas
- Heat type Forced air
- Has pool (y/n) Yes
- Sewer/ septic Septic system
- # total stories 2
- # parking spaces 13
- Has garage (y/n) Yes
- # full baths 2
- # half baths 1
- # total bathrooms 3.0
- # of above grade bedrooms 4
- Flooring Hardwood, tile
- Has fireplace (y/n) Yes
- Subdivision Rural caledon
- Directions 2059917
- Lot desc Landscaped
- Lot size (acres) 0.0
- Listing # W12441199
- Property sub type Single family residence
- Status Active
- Bedroom 3.09m X 4.24m
Level: 2nd - Bedroom 3.27m X 4.24m
Level: 2nd - Bedroom 4.62m X 3.02m
Level: 2nd - Sitting room 7.62m X 4.08m
Level: 2nd - Primary bedroom 4.14m X 6.17m
Level: 2nd - Games room 6.57m X 3.73m
Level: Basement - Other 3.22m X 3.63m
Level: Basement - Family room 7.21m X 4.19m
Level: Main - Dining room 3.91m X 3.7m
Level: Main - Kitchen 5.56m X 4.16m
Level: Main - Laundry 1.77m X 4.11m
Level: Main - Living room 5.2m X 5.13m
Level: Main
- Listing source url Https://www.realtor.ca/real-estate/28943842/32-cedar-drive-caledon-rural-caledon
- Listing type identifier Idx

$-6,133
/ Month

