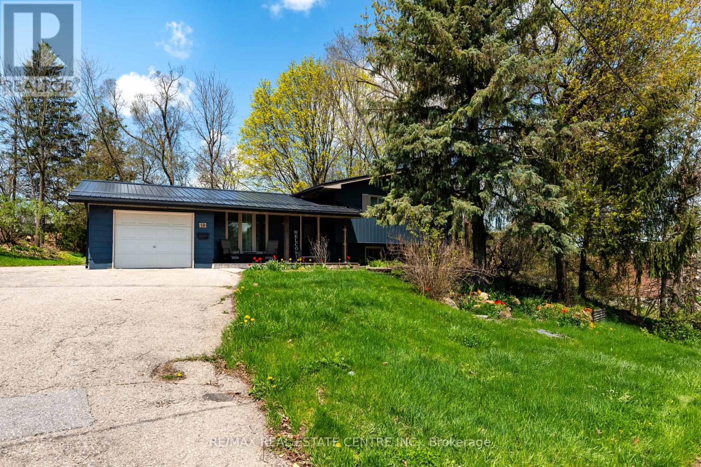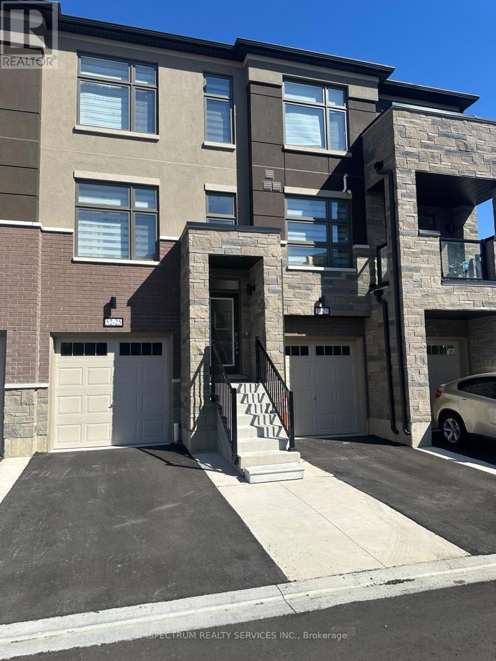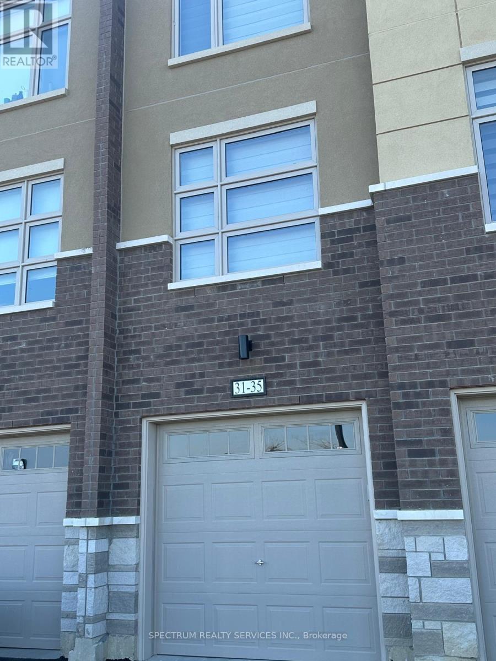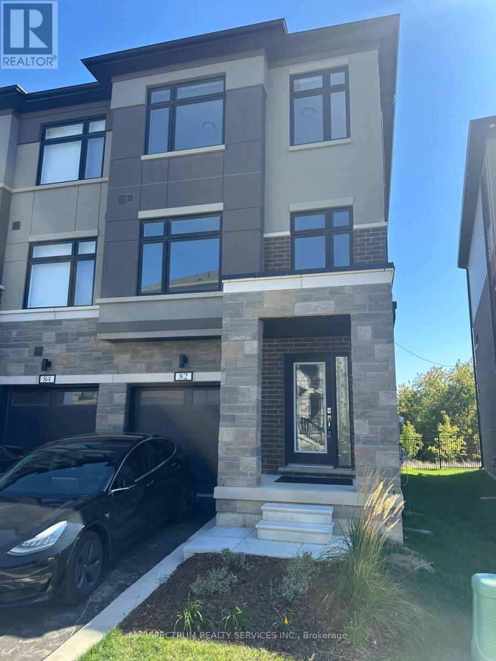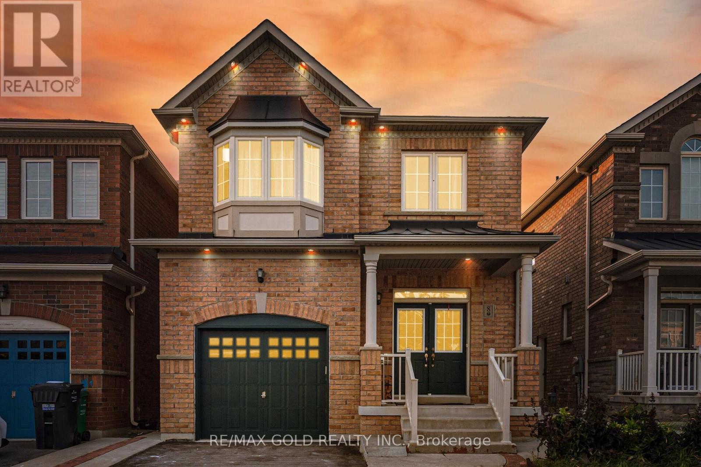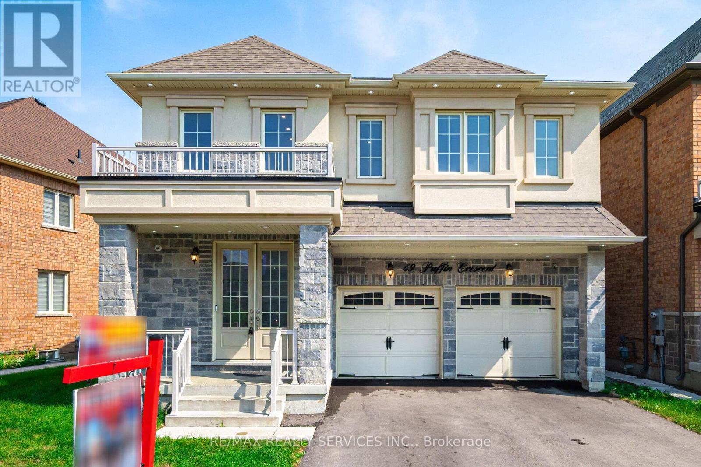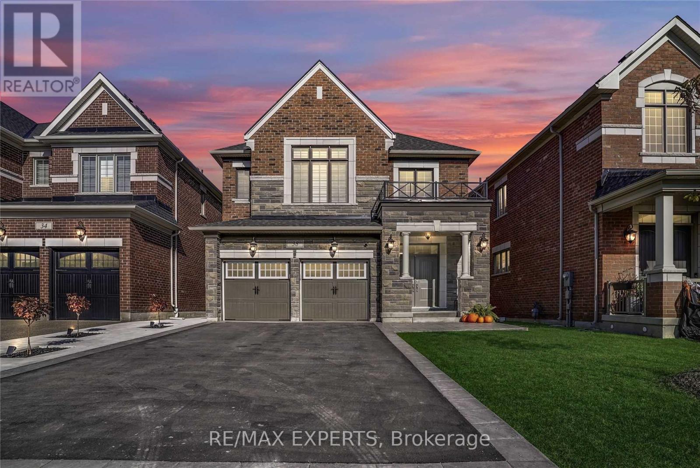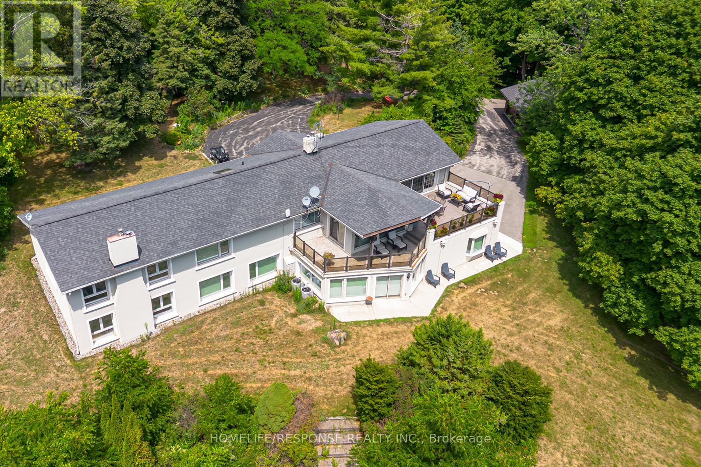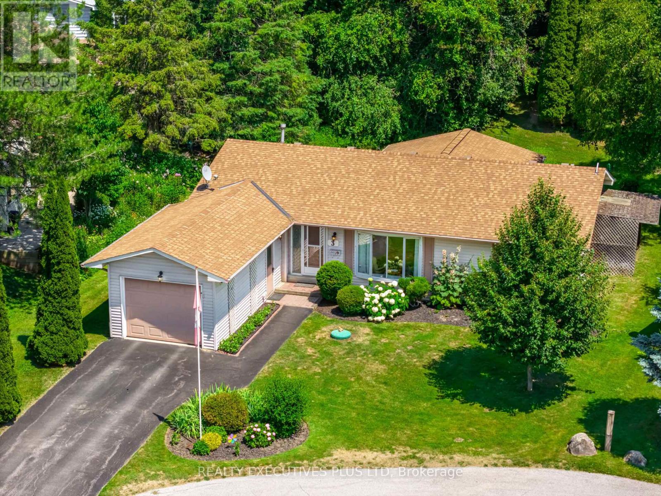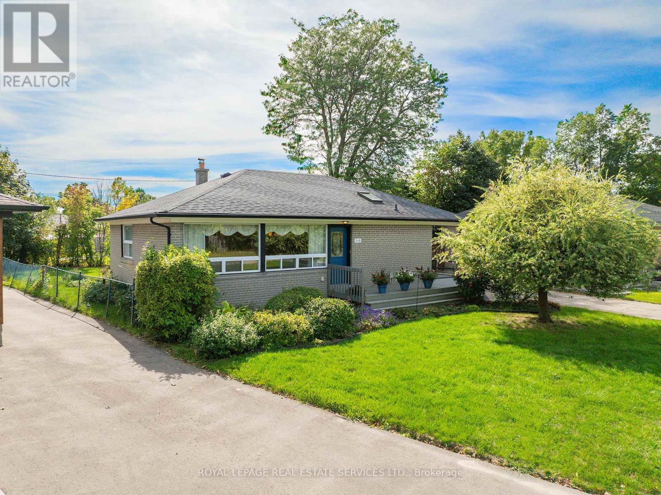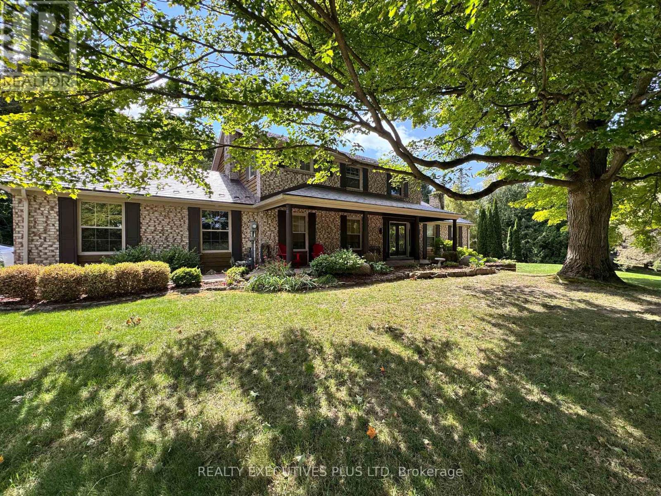
Highlights
Description
- Time on Housefulnew 3 hours
- Property typeSingle family
- Neighbourhood
- Median school Score
- Mortgage payment
Nestled in the rolling hills of Caledon, this stunning Palgrave residence offers the perfect balance of rural tranquility and upscale living. Renowned for its scenic beauty, spacious properties, and welcoming community, Palgrave remains one of the most desirable areas near the Oak Ridges Moraine ideal for families, retirees, and nature lovers alike. Situated on just over 2 acres of private land, this move-in ready dream home has been extensively renovated in 2025, showcasing: A brand-new custom kitchen with quartz countertops and top-of-the-line appliances. Upgraded flooring throughout. A newly designed powder room, office, and laundry room. A luxurious primary suite featuring a spacious walk-in closet with custom organizers throughout for easy access, and a spa-inspired ensuite with heated floors and a large walk-in shower. An additional fully renovated upper bathroom, also with heated floors for year-round comfort. Step outside to your own private oasis, complete with a large outdoor pool. Set against serene views of nature. An oversized double garage plus parking for up to 8 outdoor vehicles ensures plenty of space for family and guests.This home is the perfect blend of comfort, elegance, and lifestyle ready for you to move in and enjoy. (id:63267)
Home overview
- Cooling Central air conditioning
- Heat source Natural gas
- Heat type Forced air
- Has pool (y/n) Yes
- Sewer/ septic Septic system
- # total stories 2
- Fencing Fully fenced, fenced yard
- # parking spaces 8
- Has garage (y/n) Yes
- # full baths 2
- # half baths 2
- # total bathrooms 4.0
- # of above grade bedrooms 3
- Flooring Hardwood, tile, vinyl, carpeted
- Has fireplace (y/n) Yes
- Community features School bus
- Subdivision Palgrave
- Directions 1891764
- Lot size (acres) 0.0
- Listing # W12443681
- Property sub type Single family residence
- Status Active
- Bathroom 2.1m X 3.1m
Level: 2nd - 2nd bedroom 3.8m X 3.7m
Level: 2nd - Primary bedroom 3.8m X 6.2m
Level: 2nd - 3rd bedroom 3.5m X 4.1m
Level: 2nd - Bathroom 2.2m X 3.7m
Level: 2nd - Recreational room / games room 6.7m X 3.31m
Level: Basement - Recreational room / games room 6.2m X 4.17m
Level: Basement - Den 4.8m X 6.8m
Level: Basement - Dining room 4.1m X 4.2m
Level: Main - Office 2.9m X 4.1m
Level: Main - Kitchen 6.8m X 4.1m
Level: Main - Laundry 2.7m X 4.1m
Level: Main - Living room 6.6m X 4.7m
Level: Main - Family room 5.4m X 4.7m
Level: Main
- Listing source url Https://www.realtor.ca/real-estate/28949483/33-gibson-lake-drive-caledon-palgrave-palgrave
- Listing type identifier Idx

$-5,933
/ Month

