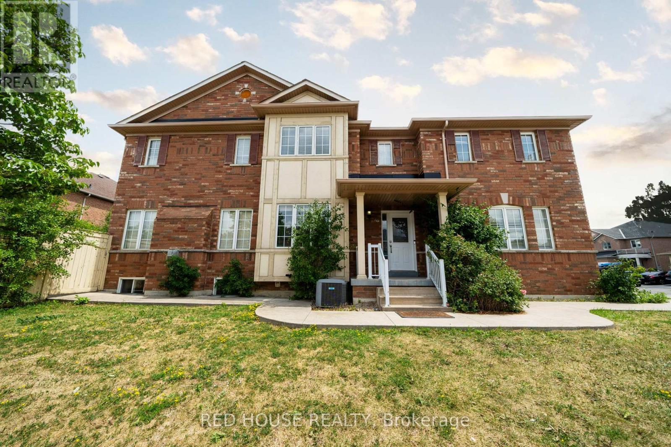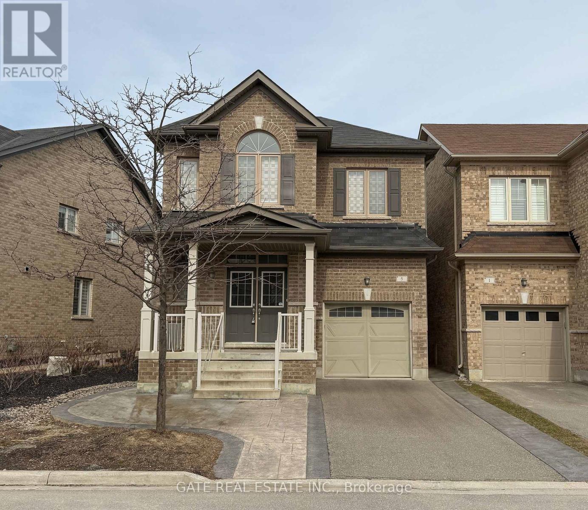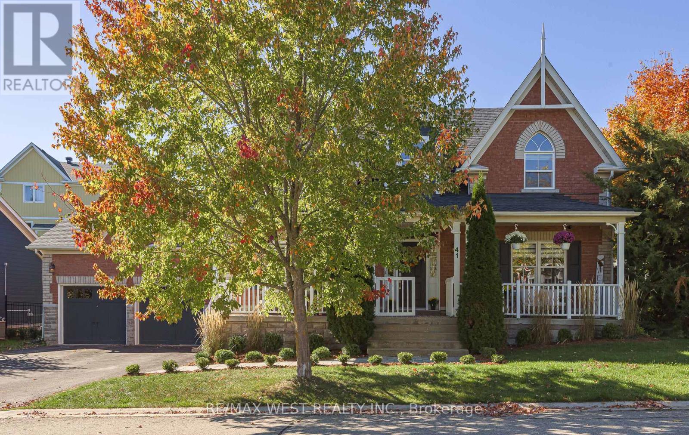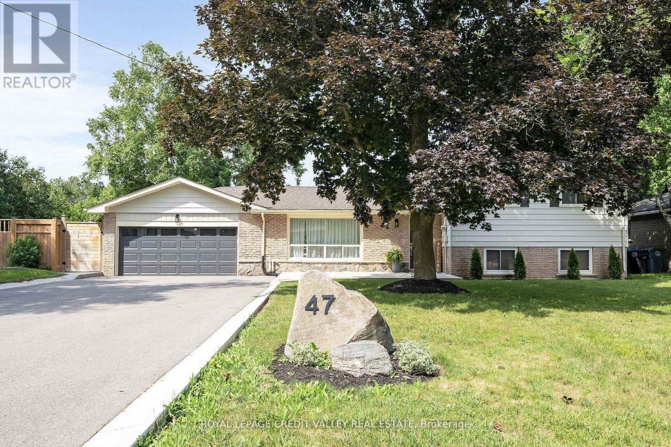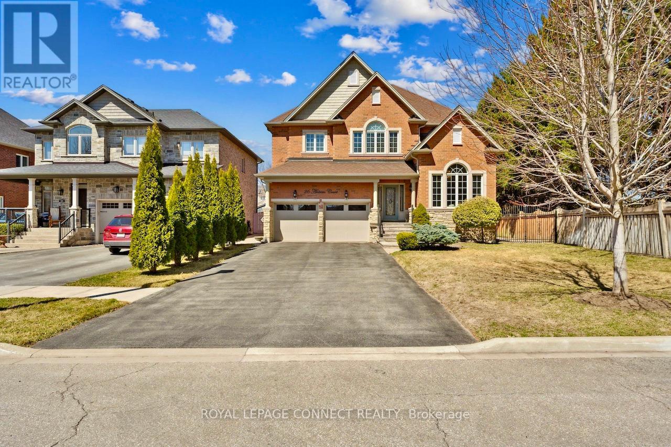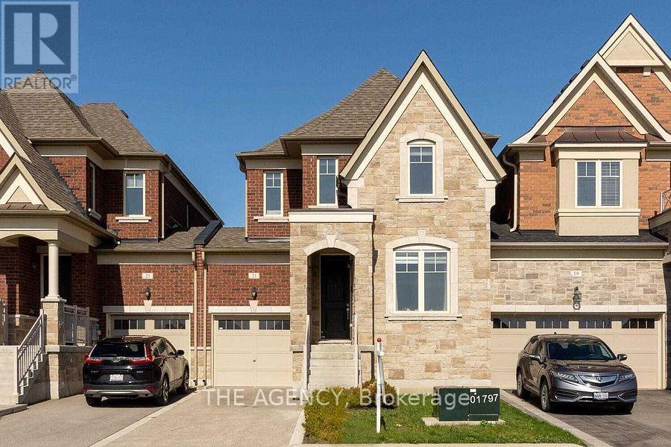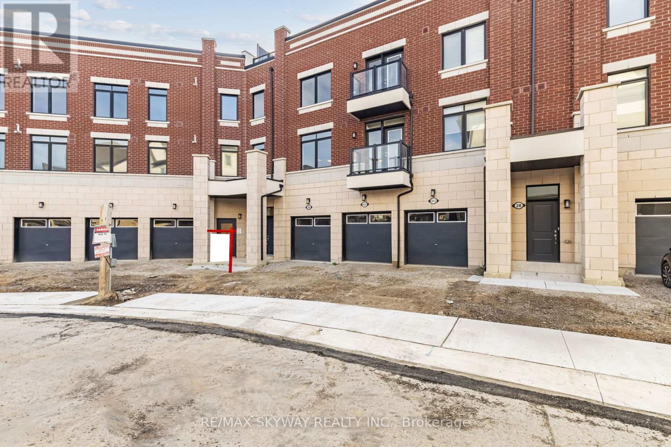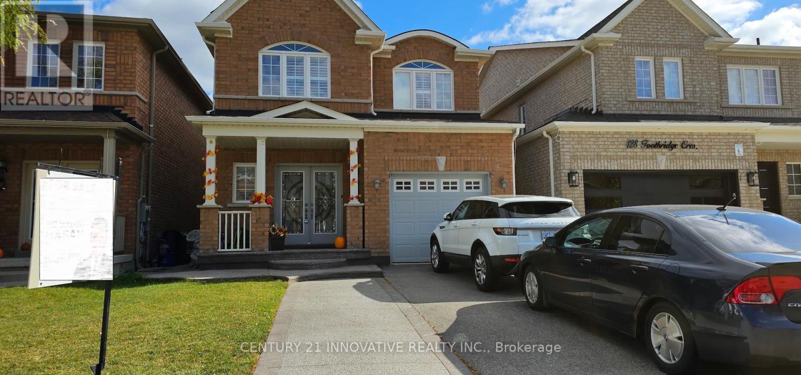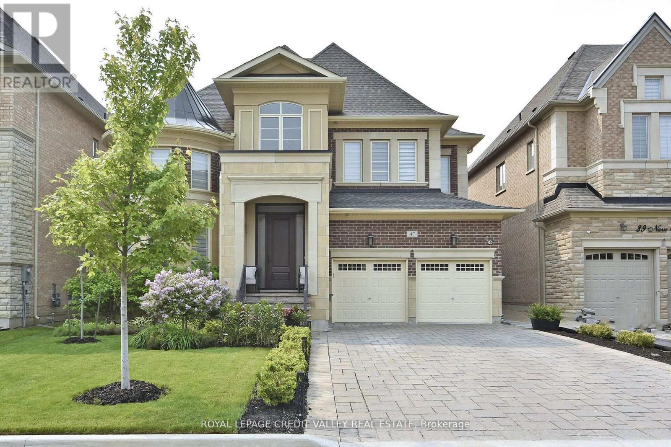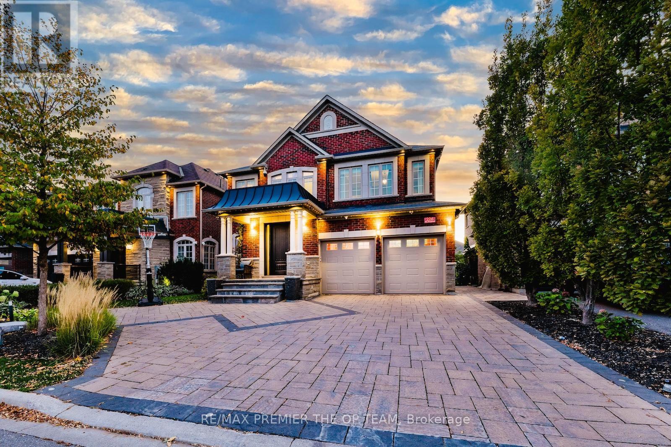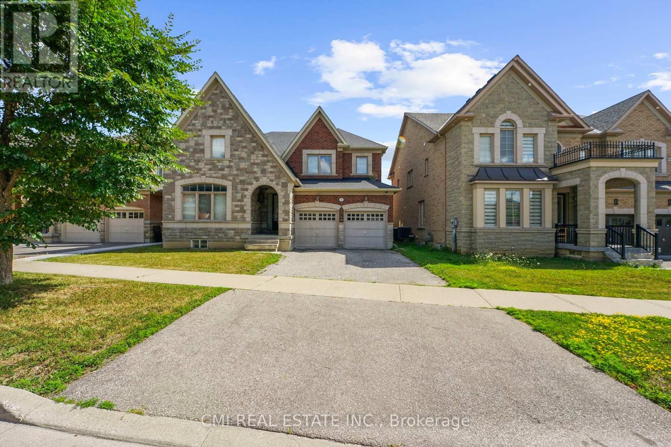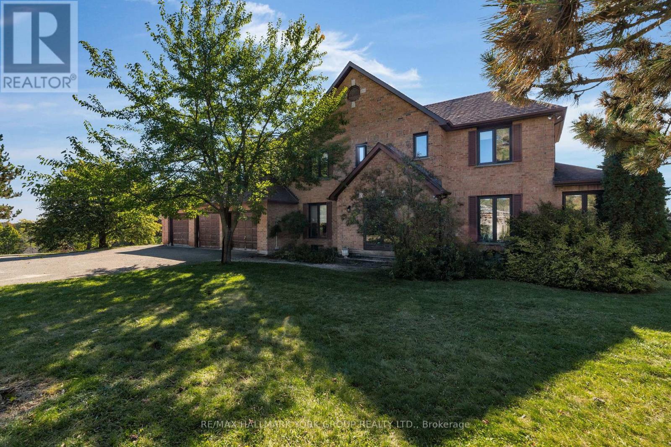
Highlights
Description
- Time on Houseful8 days
- Property typeSingle family
- Neighbourhood
- Median school Score
- Mortgage payment
Perched high on a hill in one of Palgrave's most sought-after estate communities, this over 4000 sq ft home sits on nearly 3.5 private acres surrounded by mature trees and breathtaking panoramic views of Caledon. Featuring 5 bedrooms and 4 bathrooms, this elegant home is filled with natural light from expansive windows that frame stunning vistas in every direction. Designed for both comfort and entertaining, the property boasts three brick fireplaces, a finished walkout basement, and a custom wine cellar. The heart of the home includes a bright kitchen with a built-in gas cooktop and spacious principal rooms, while outdoors you'll enjoy sun all day by the inground pool, plus a cedar lined sauna for year-round relaxation.With its seamless blend of space, privacy, and luxury features, plus newer roof, furnace, and windows already in place, this estate is an exceptional opportunity to create your dream retreat in one of Caledon's most prestigious enclaves. (id:63267)
Home overview
- Cooling Central air conditioning
- Heat source Natural gas
- Heat type Forced air
- Has pool (y/n) Yes
- Sewer/ septic Septic system
- # total stories 2
- # parking spaces 18
- Has garage (y/n) Yes
- # full baths 3
- # half baths 1
- # total bathrooms 4.0
- # of above grade bedrooms 5
- Flooring Ceramic, carpeted, hardwood
- Has fireplace (y/n) Yes
- Subdivision Palgrave
- Lot size (acres) 0.0
- Listing # W12440479
- Property sub type Single family residence
- Status Active
- 3rd bedroom 12m X 11.9m
Level: 2nd - 4th bedroom 3.55m X 3.84m
Level: 2nd - Bedroom 5.59m X 5.07m
Level: 2nd - 2nd bedroom 4m X 5.65m
Level: 2nd - Recreational room / games room 10.37m X 7.62m
Level: Basement - 5th bedroom 4.51m X 4.17m
Level: Basement - Eating area 4.01m X 2.19m
Level: Main - Dining room 5.53m X 3.86m
Level: Main - Den 3.81m X 3.27m
Level: Main - Living room 5.53m X 4.48m
Level: Main - Kitchen 4.01m X 4.47m
Level: Main
- Listing source url Https://www.realtor.ca/real-estate/28942321/33-matson-drive-caledon-palgrave-palgrave
- Listing type identifier Idx

$-4,928
/ Month

