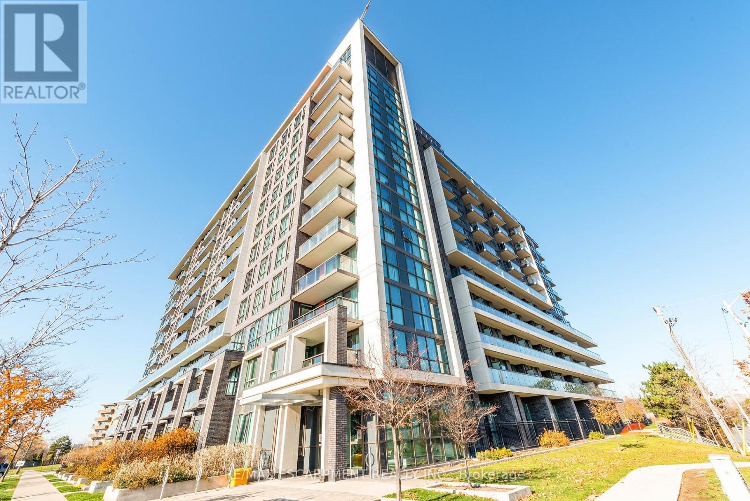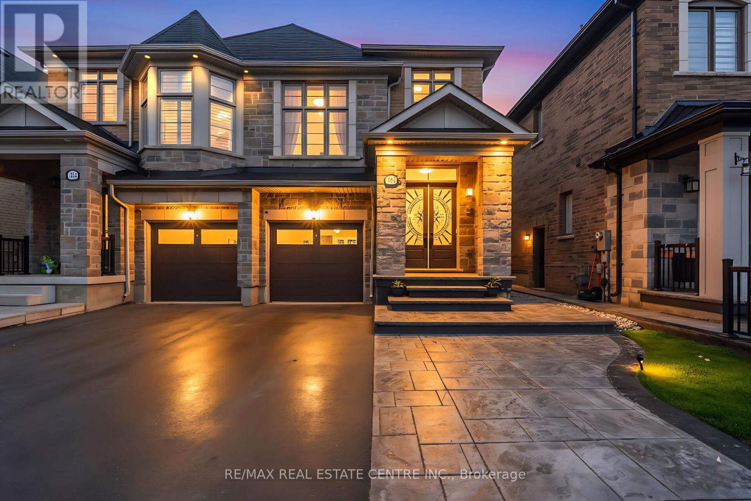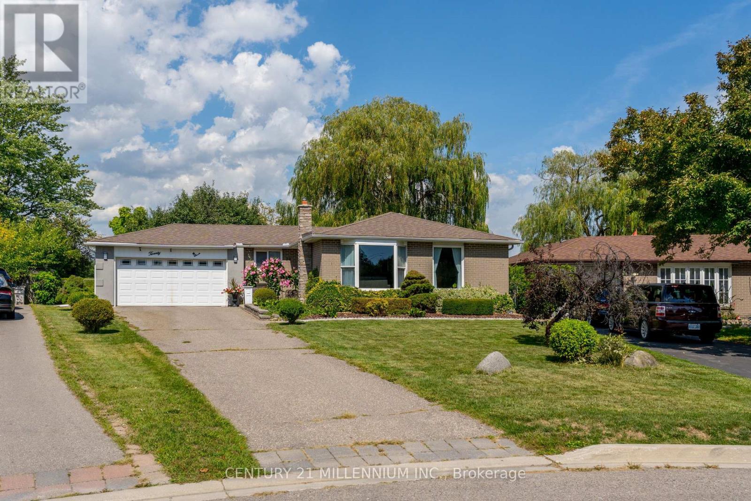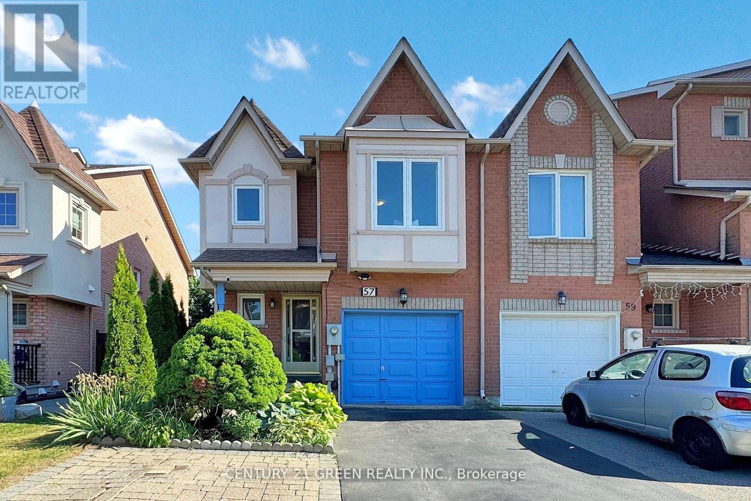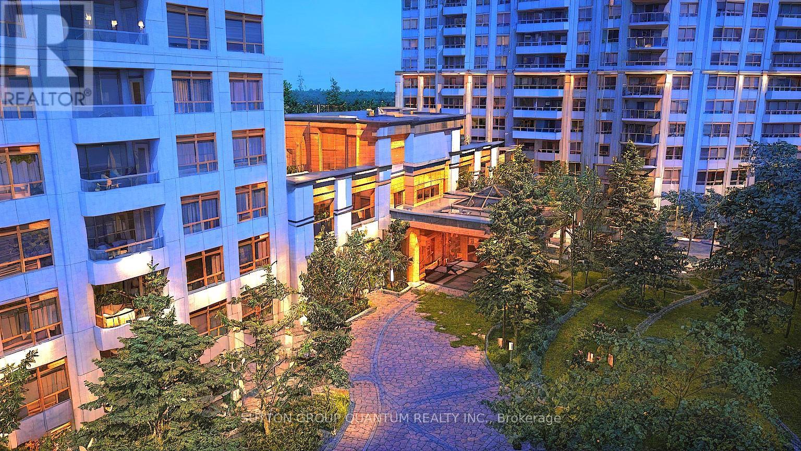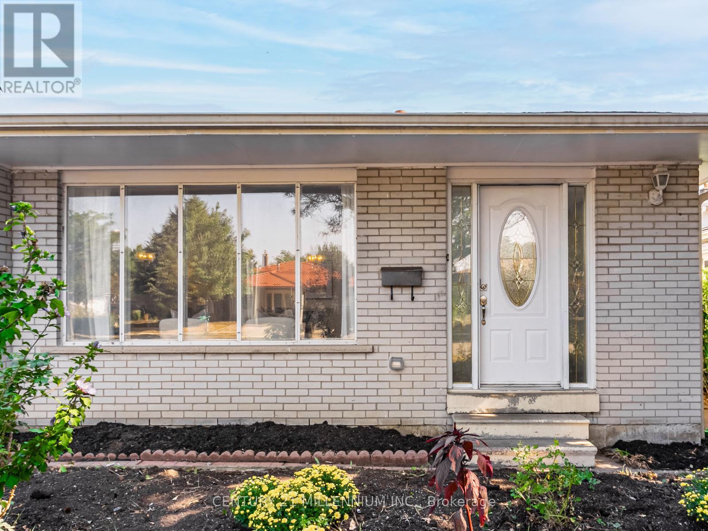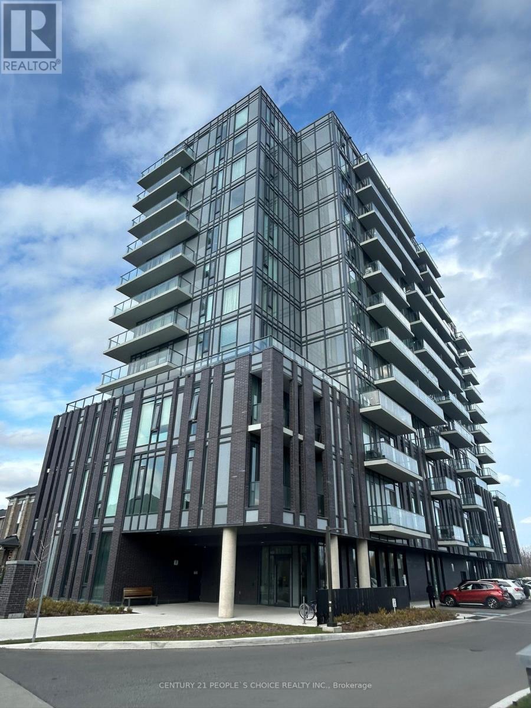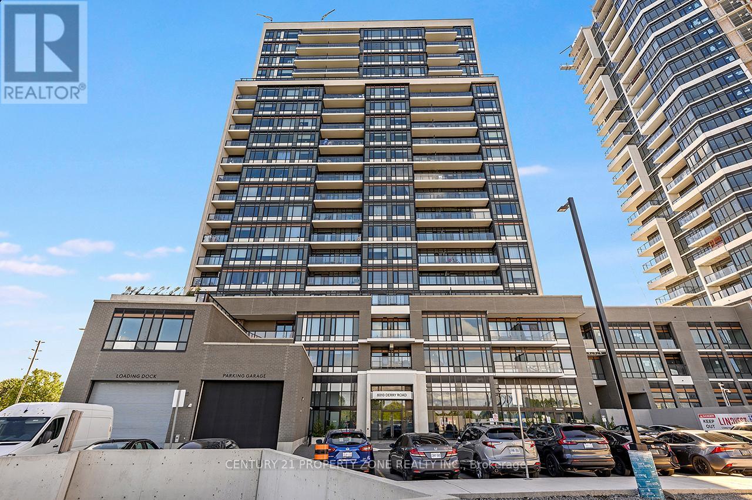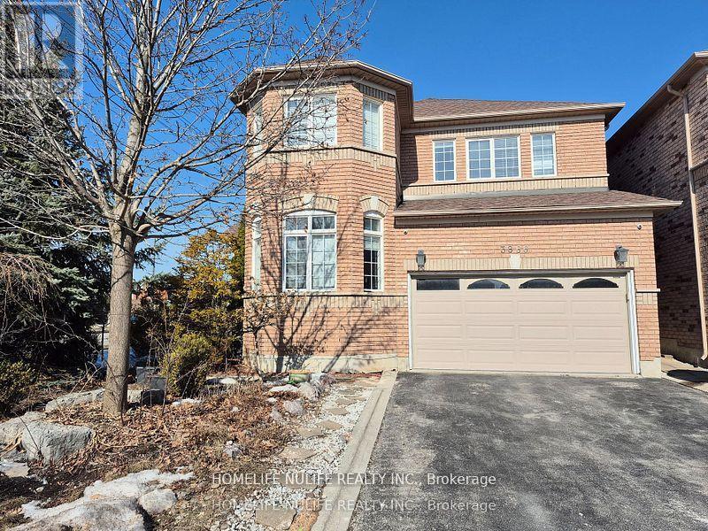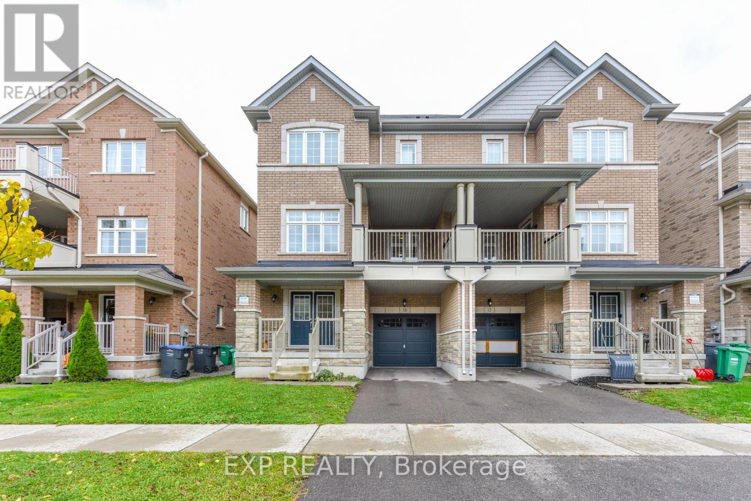- Houseful
- ON
- Caledon
- Mayfield West
- 34 Gardenia Way
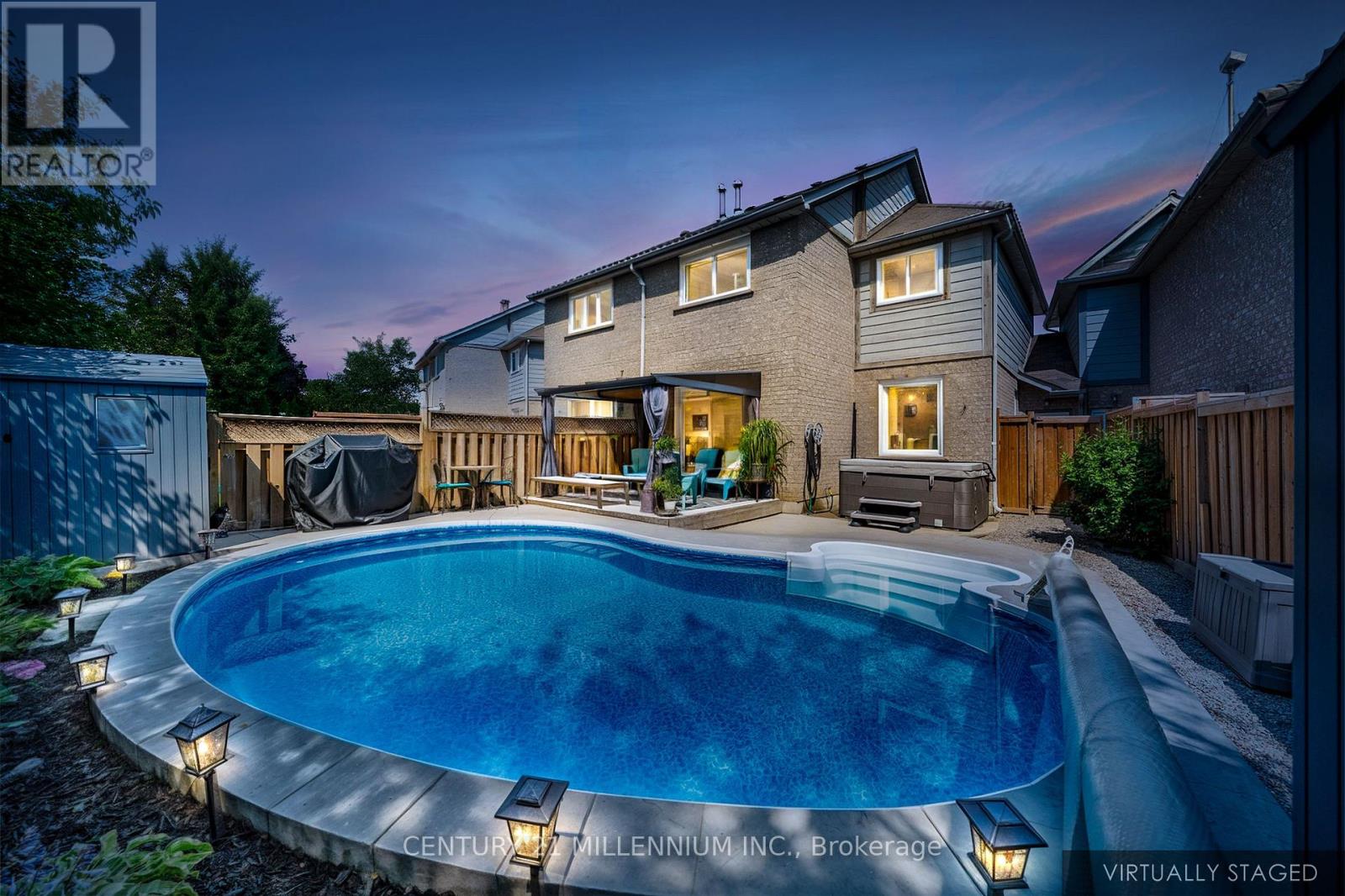
Highlights
Description
- Time on Houseful32 days
- Property typeSingle family
- Neighbourhood
- Median school Score
- Mortgage payment
Beautiful 3 Bedroom Freehold Townhouse In Popular Valleywood! Main Floor Has A New Upgraded Front Door, A Sunny Breakfast Nook And A Renovated Kitchen With Large Pantry and SS Appliances (Stove, Fridge and Dishwasher) And A Built In Microwave. You Will Find Plenty Of Natural Light In The Dining And Living Rooms As Well As Brand new Floors And Baseboards. On The Second Floor, You Will Find 3 Bedrooms, A Main Bathroom With Double Sinks And A Primary Bedroom Which Boasts A Large Walk-In Closet And Renovated 4Pc Ensuite. Walk Out To Your Backyard Oasis And You Will Find A Beautiful Saltwater On Ground Pool, A Hot Tub And A 10'X 12' Deck For Entertaining. Backyard Backs Onto Park So No Neighbours Behind! Newer Windows And Garage Door With 3 Total Parking Spaces. (id:63267)
Home overview
- Cooling Central air conditioning
- Heat source Natural gas
- Heat type Forced air
- Has pool (y/n) Yes
- Sewer/ septic Sanitary sewer
- # total stories 2
- Fencing Fully fenced, fenced yard
- # parking spaces 3
- Has garage (y/n) Yes
- # full baths 2
- # half baths 1
- # total bathrooms 3.0
- # of above grade bedrooms 3
- Flooring Ceramic, vinyl, laminate
- Community features School bus
- Subdivision Rural caledon
- Lot desc Landscaped
- Lot size (acres) 0.0
- Listing # W12437522
- Property sub type Single family residence
- Status Active
- Primary bedroom 3.77m X 3.47m
Level: 2nd - 2nd bedroom 3.29m X 2.9m
Level: 2nd - 3rd bedroom 2.6m X 2.87m
Level: 2nd - Exercise room 4.75m X 3.66m
Level: Basement - Family room 3.66m X 3.96m
Level: Basement - Dining room 3.66m X 2.74m
Level: Main - Living room 3.6m X 3.6m
Level: Main - Kitchen 3.17m X 2.74m
Level: Main - Eating area 2.44m X 2.44m
Level: Main
- Listing source url Https://www.realtor.ca/real-estate/28935708/34-gardenia-way-caledon-rural-caledon
- Listing type identifier Idx

$-2,317
/ Month

