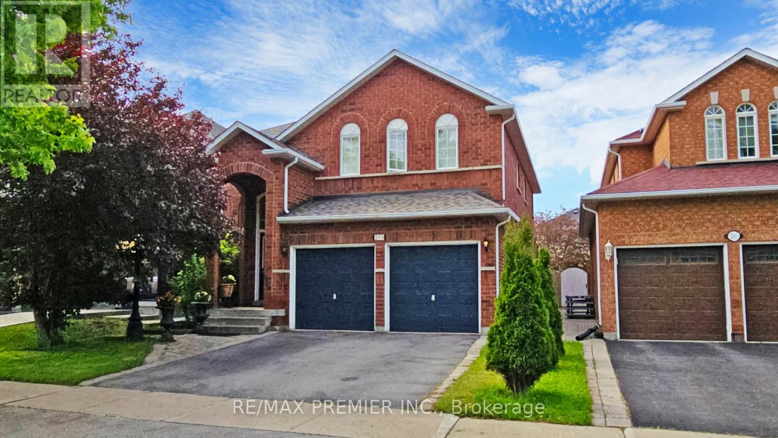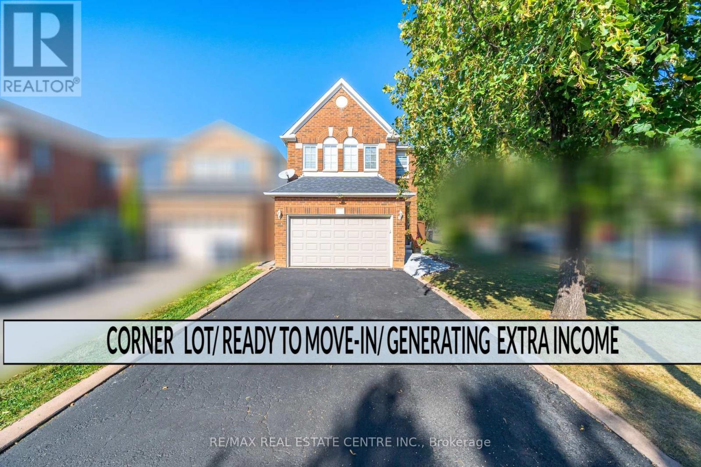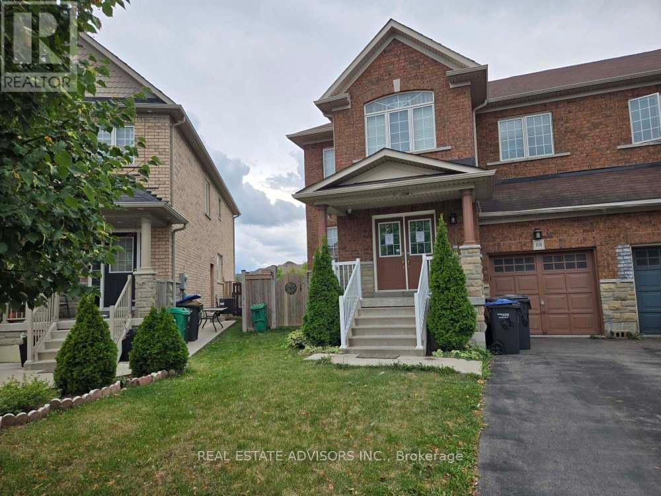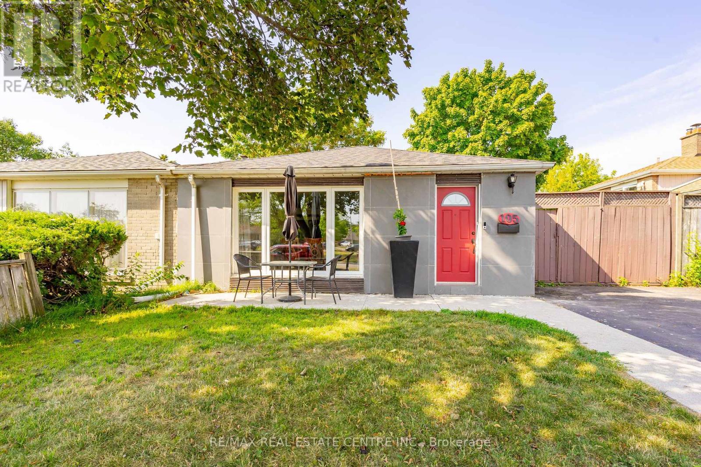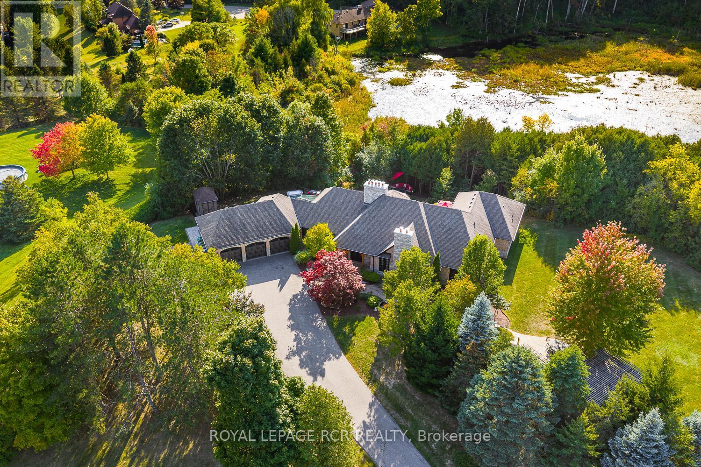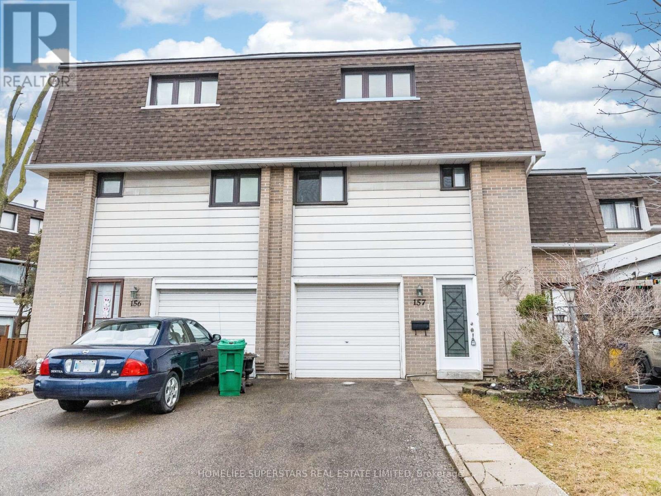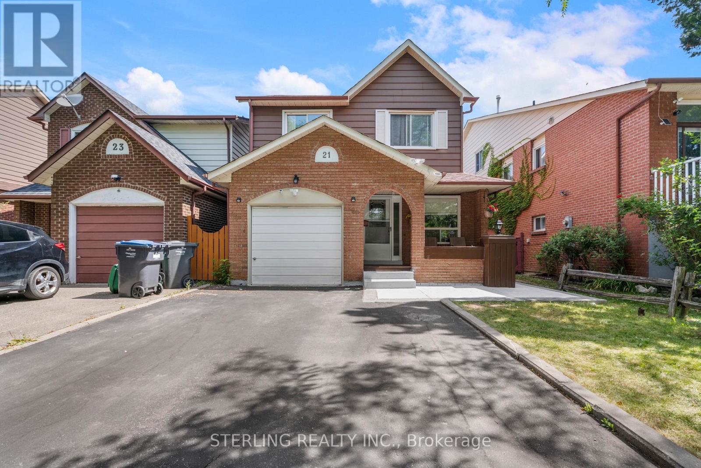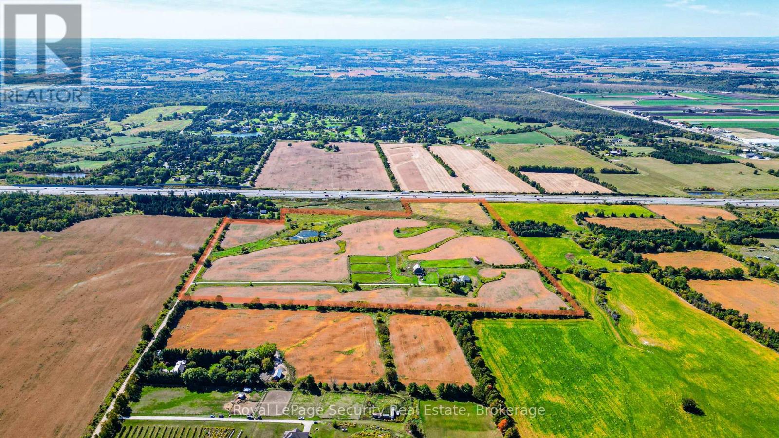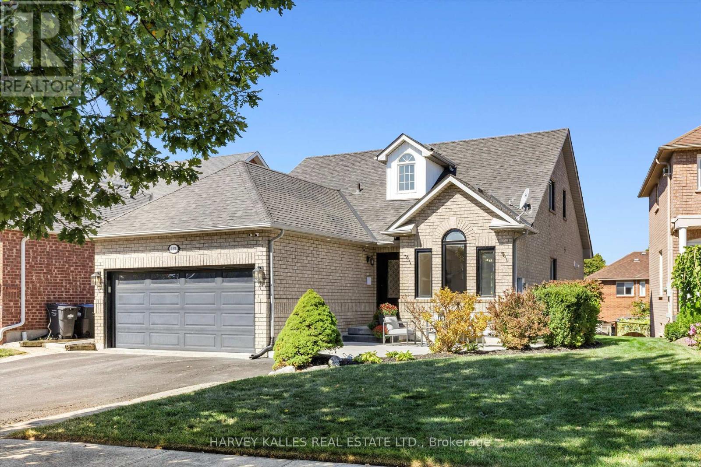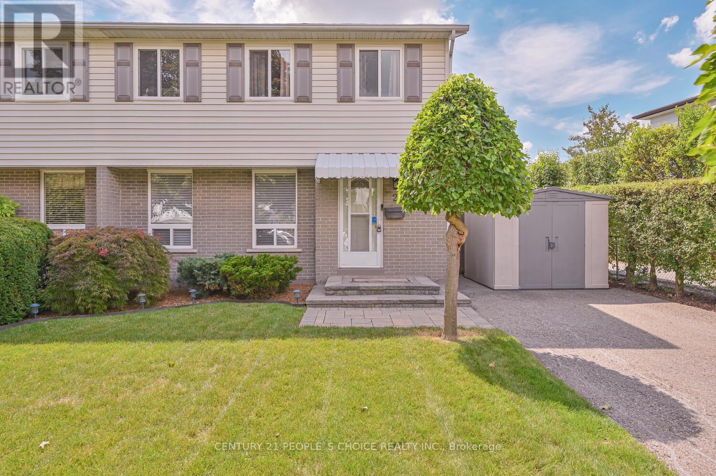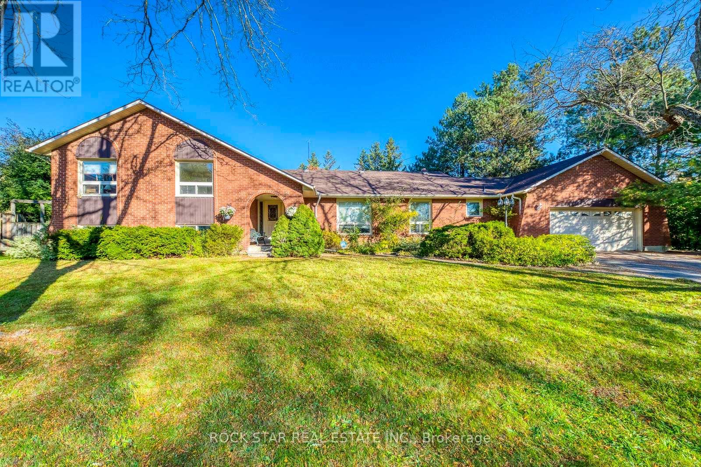- Houseful
- ON
- Caledon
- Bolton East
- 36 Berrydown Dr
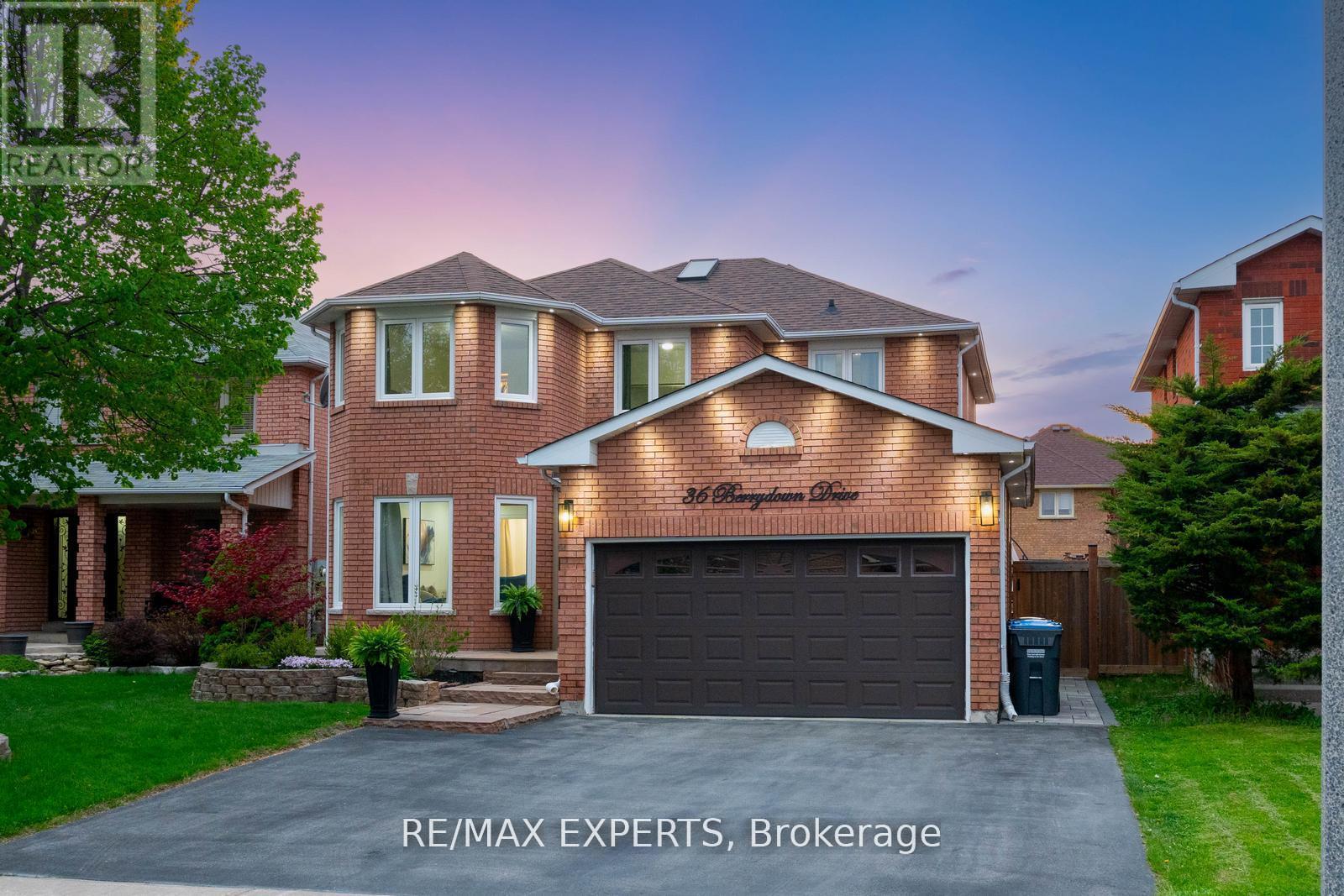
Highlights
Description
- Time on Housefulnew 2 hours
- Property typeSingle family
- Neighbourhood
- Median school Score
- Mortgage payment
Welcome to your Forever Home, Where Every Detail Shines! This stunning 4+2 bedroom, 4-bath detached home offers over 2,000 aq. ft. of beautifully finished above-grade living space. The custom kitchen is a chef's dream, featuring quartz countertops, a large island with a new gas cooktop, stainless steel appliances, a built-in wall oven, and elegant lighting. Step out to the new interlocked patio and fenced yard-perfect for entertaining or enjoying quiet family moments. The main floor impresses with smooth ceilings, top-of-the-line engineered hardwood floors(scratch resistant), pot lights and new staircase. Upstairs, discover four spacious bedrooms, including a luxurious primary suite with a builder 4-piece ensuite, a custom walk-in closet with built-in organizers. The finished basement (approx. 875 sqft as per plans) includes a 2-bedroom apartment with a large rec room, 3-piece bath, and rough-ins for laundry and a sprinkler system-ideal for extended or multi-generational living. Additional features include a widened driveway, an upgraded espresso front door with 3-pointdeadlock (2023), full interlock (2022), new windows (2022) , roof (2019), and smart home upgrades like a Nest Doorbell and tons more! Freshly painted in timeless, neutral tones, this home is move-in ready. Situated on a quiet, family-friendly street in Bolton East, close to top schools, parks, shopping, and all everyday amenities, this property is truly a masterpiece of comfort and style. This is home. (id:63267)
Home overview
- Cooling Central air conditioning
- Heat source Natural gas
- Heat type Forced air
- Sewer/ septic Sanitary sewer
- # total stories 2
- Fencing Fully fenced, fenced yard
- # parking spaces 6
- Has garage (y/n) Yes
- # full baths 3
- # half baths 1
- # total bathrooms 4.0
- # of above grade bedrooms 6
- Flooring Hardwood
- Has fireplace (y/n) Yes
- Community features Community centre
- Subdivision Bolton east
- Lot size (acres) 0.0
- Listing # W12418392
- Property sub type Single family residence
- Status Active
- 2nd bedroom 2.62m X 3.8m
Level: Basement - Family room 2.95m X 5.35m
Level: Basement - Kitchen 3.59m X 1.88m
Level: Basement - Cold room 2.88m X 2m
Level: Basement - Bedroom 2.74m X 5.92m
Level: Basement - Dining room 3.18m X 3.43m
Level: Main - Laundry 1.85m X 2.27m
Level: Main - Family room 3.11m X 5.08m
Level: Main - Kitchen 5.79m X 3.9m
Level: Main - Living room 3.18m X 4.67m
Level: Main - 3rd bedroom 3.04m X 3.05m
Level: Upper - 2nd bedroom 3.21m X 3.07m
Level: Upper - Primary bedroom 3.25m X 5.19m
Level: Upper - 4th bedroom 3.04m X 3.63m
Level: Upper
- Listing source url Https://www.realtor.ca/real-estate/28894939/36-berrydown-drive-caledon-bolton-east-bolton-east
- Listing type identifier Idx

$-3,733
/ Month

