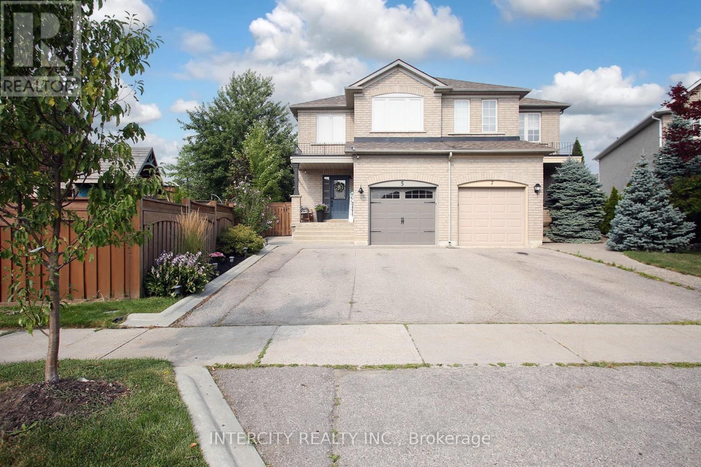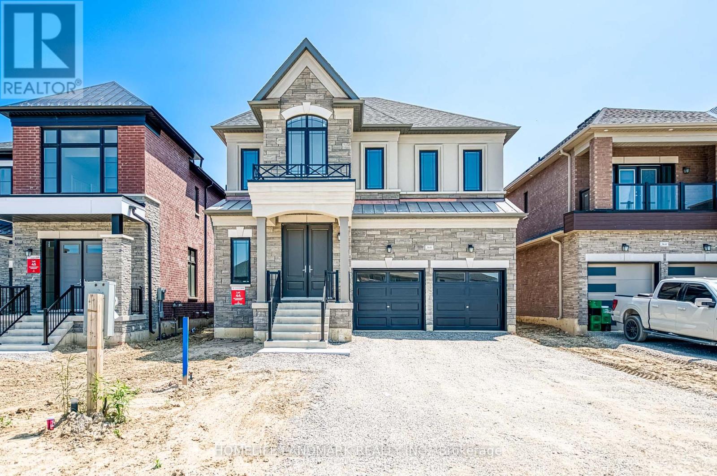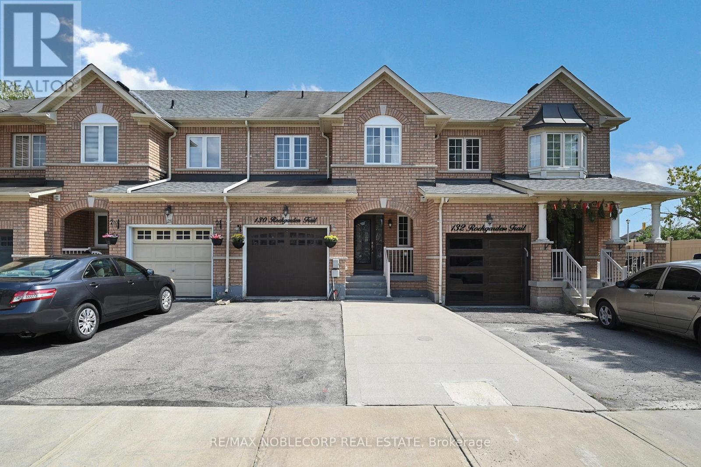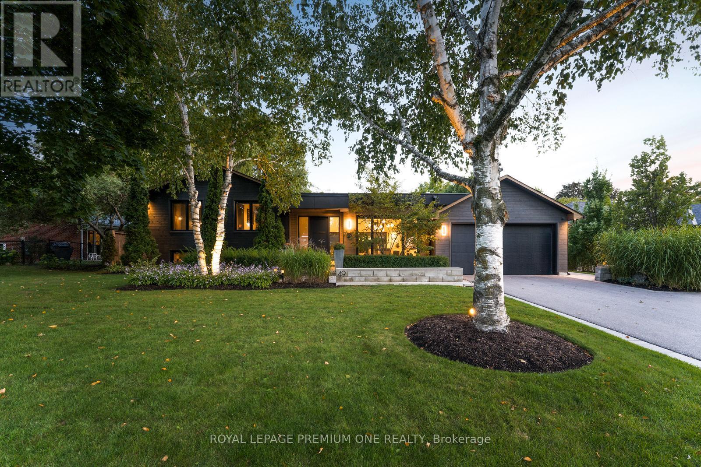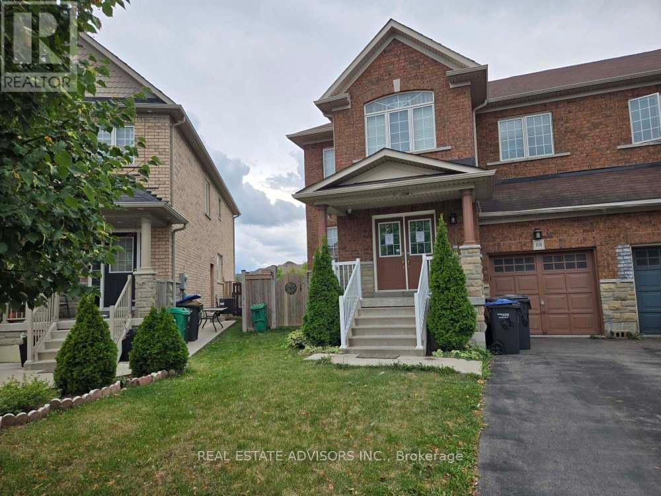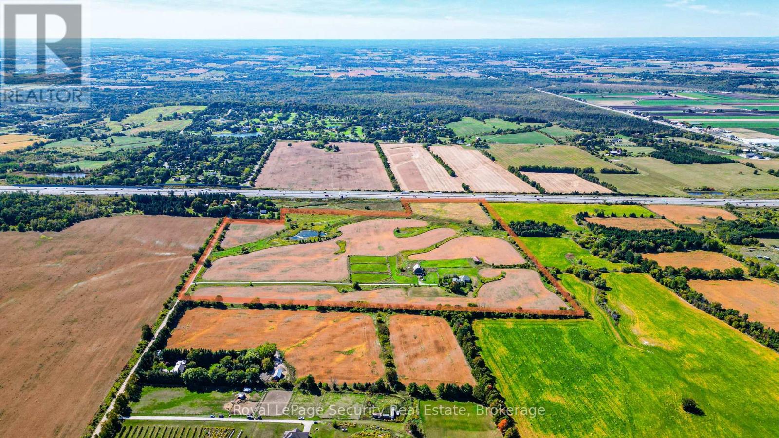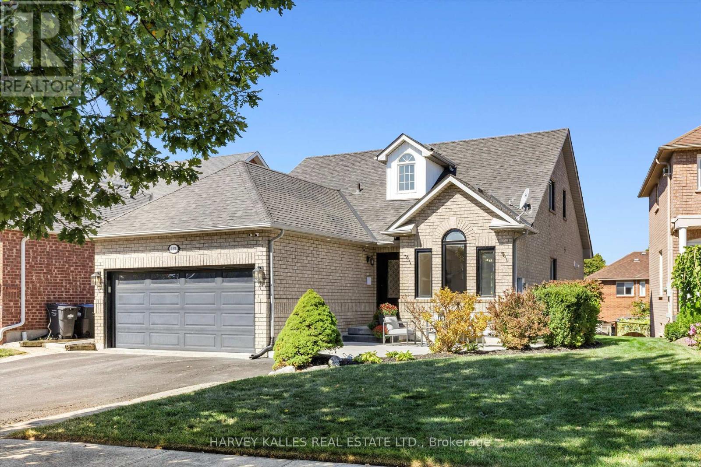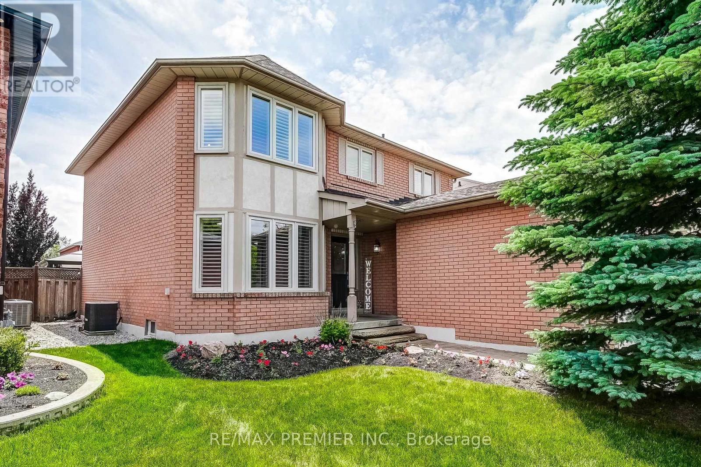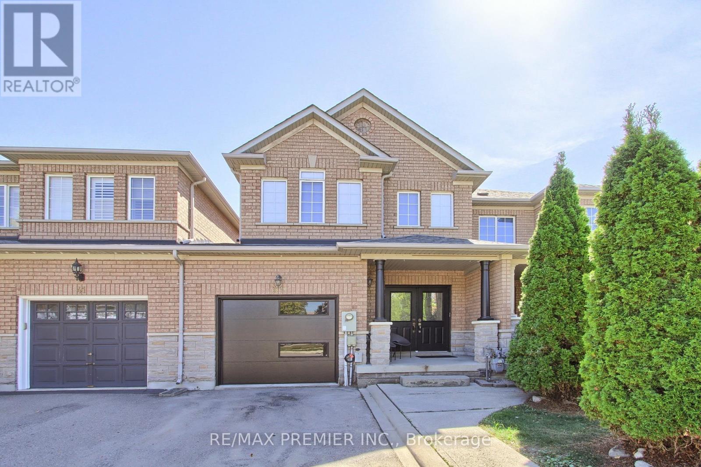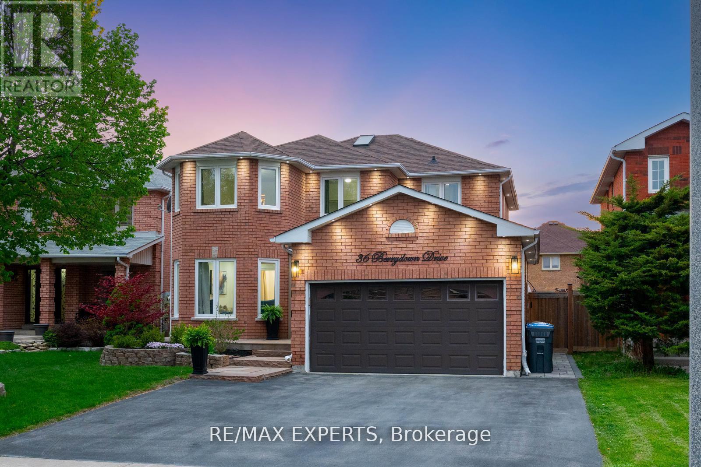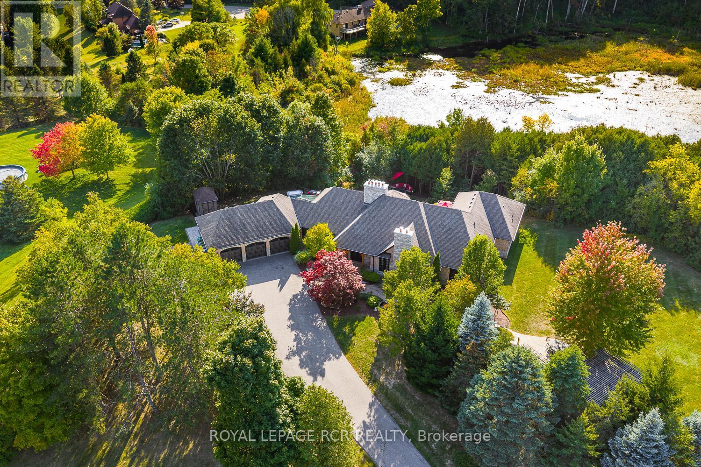
Highlights
Description
- Time on Housefulnew 2 hours
- Property typeSingle family
- StyleBungalow
- Neighbourhood
- Median school Score
- Mortgage payment
Architectural Design by David Small, Expansive Light filled Exec Bungalow offers wonderful sweeping panoramic 360 views of Caledon with an abundance of custom details. Entertainers Dream inside & out- over 400k spent interior renos and another 400k in Landscape/Hardscape featuring a Grand Outdoor Kitchen/ Bar Patio area. All 4 bdrms w 4 ensuite baths, 4 fireplaces. Lavish millwork & coffered ceilings with wood inlay. Custom Light Fixtures, Inspirational Foyer with Herringbone floors, Custom Doors thru out. Grand Living Rm w Antique brick fireplace, B/ I wall Cabinets, Double French Dr Walkouts to Breathtaking front gardens, walkways, waterfall pond. Floor to ceiling glass shelves and exquisite custom wall cabinetry in Dining Rm with B/I Miele Coffee/ wet bar, B/I wine fridge. Sensational Gourmet Kitchen, 10 ' Island with Marble c-tops & B/I sink, 6 burner Gas Range, Bosch double ovens, w/o to South facing sun-filled Solarium. Enjoy Hot Tub & Massive Composite decking w glass handrails off main floor overlooking 2nd outdoor patio area. Escape to the luxurious master retreat w gas fireplace, & stunning views from Bay window or w/o to perfectly sheltered sitting area on deck to enjoy sunshine & countryside views, Gorgeous Spa bathroom, large glass walk in shower, freestanding tub, functional closet design w B/I drawers, beautiful light fixtures. Light -filled Lower level living space awesome wet bar w Quartz c-tops, B/i Oven , Fireplace/Woodstove insert, B/I shelves, large workshop and storage space w high ceilings, Car Enthusiasts Dream 3 car Garage finished space/ workshop. 6195 Total space as per floor plans. (id:63267)
Home overview
- Cooling Central air conditioning
- Heat source Natural gas
- Heat type Forced air
- Sewer/ septic Septic system
- # total stories 1
- # parking spaces 10
- Has garage (y/n) Yes
- # full baths 4
- # half baths 1
- # total bathrooms 5.0
- # of above grade bedrooms 4
- Has fireplace (y/n) Yes
- Subdivision Palgrave
- Lot size (acres) 0.0
- Listing # W12418829
- Property sub type Single family residence
- Status Active
- Recreational room / games room 7.69m X 7.07m
Level: Lower - 4th bedroom 4.69m X 4.55m
Level: Lower - Workshop 5.85m X 8.76m
Level: Lower - Utility 4.29m X 4.73m
Level: Lower - Dining room 4.2m X 3.49m
Level: Main - Laundry 3.02m X 1.65m
Level: Main - Living room 7.11m X 4.23m
Level: Main - 3rd bedroom 4.25m X 3.33m
Level: Main - Kitchen 6.03m X 5.22m
Level: Main - Foyer 6.58m X 6.18m
Level: Main - Primary bedroom 1.29m X 7.98m
Level: Main - Mudroom 1.69m X 3.49m
Level: Main - Family room 7.67m X 5.45m
Level: Main - 2nd bedroom 3.6m X 3.59m
Level: Main
- Listing source url Https://www.realtor.ca/real-estate/28895684/36-matson-drive-caledon-palgrave-palgrave
- Listing type identifier Idx

$-6,664
/ Month

