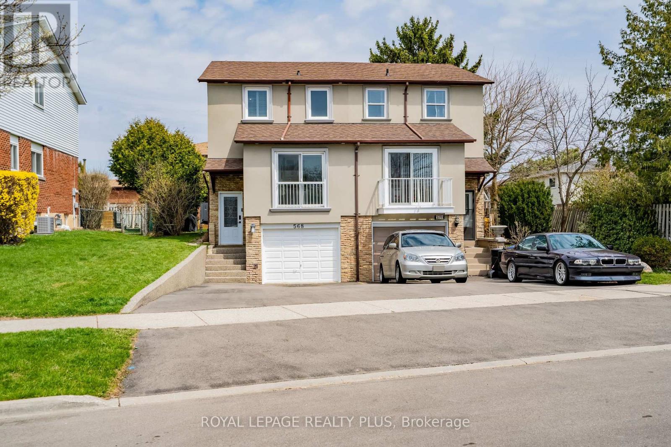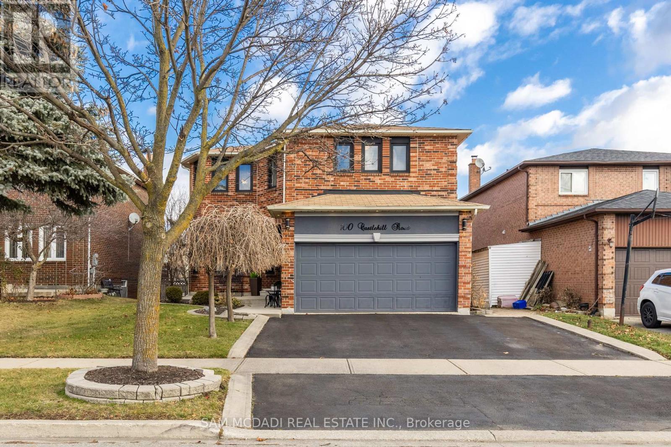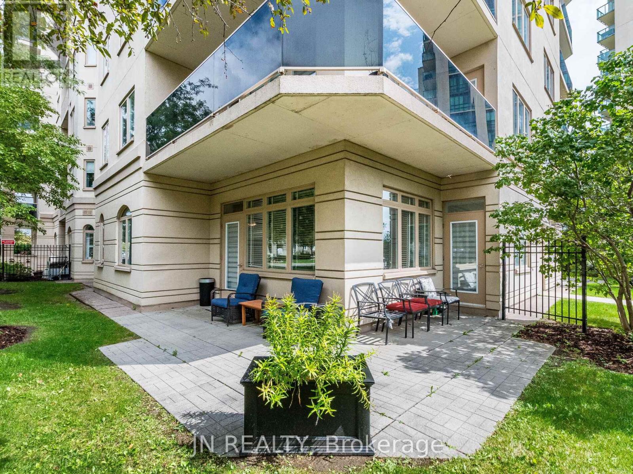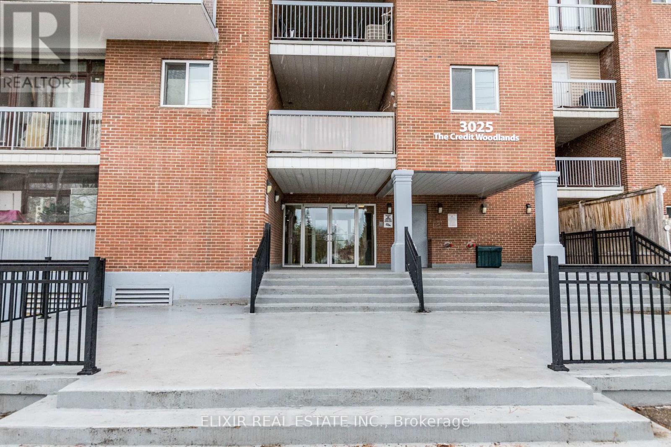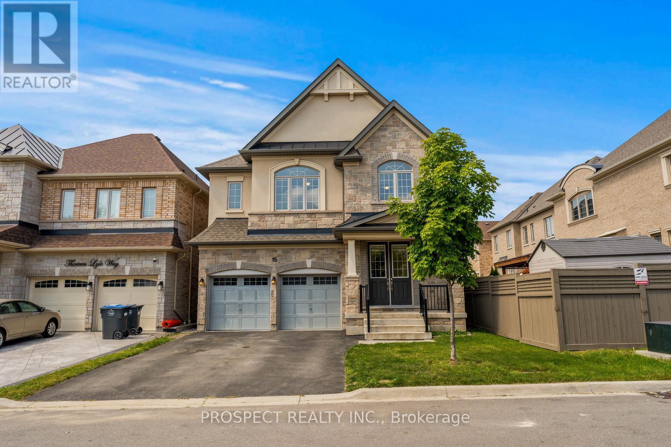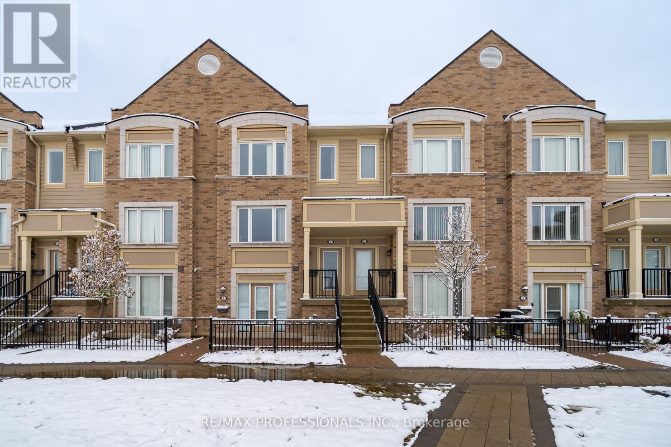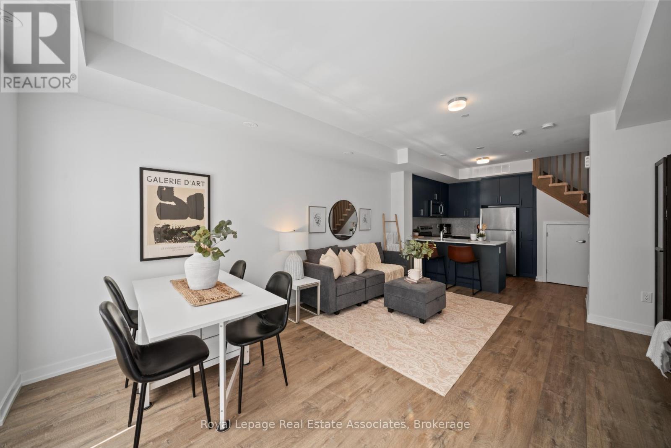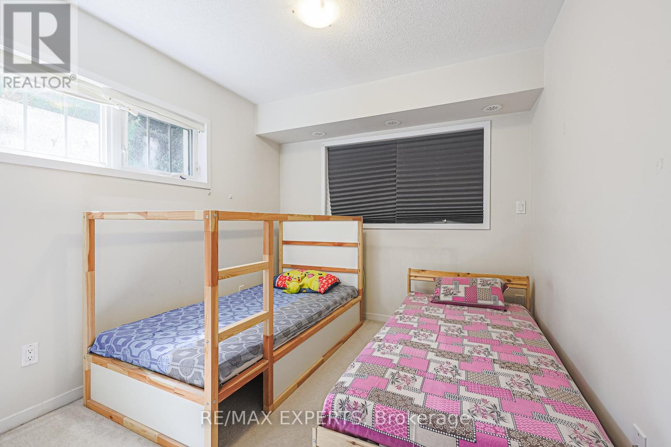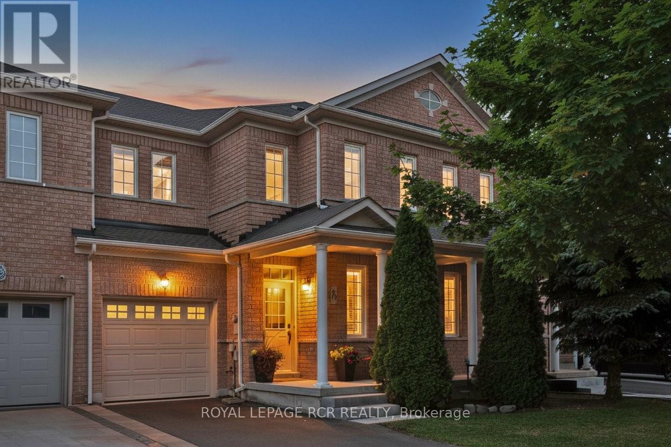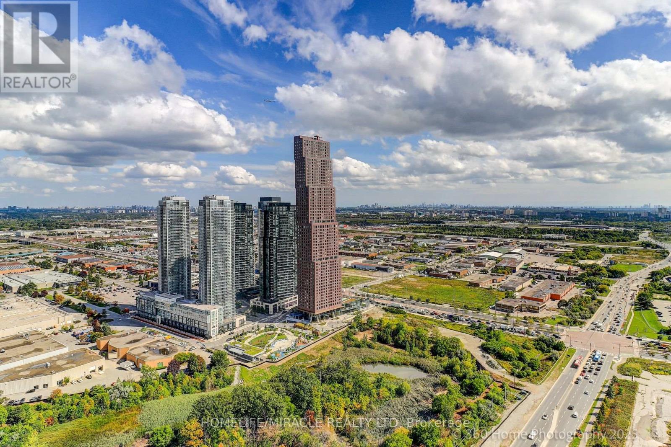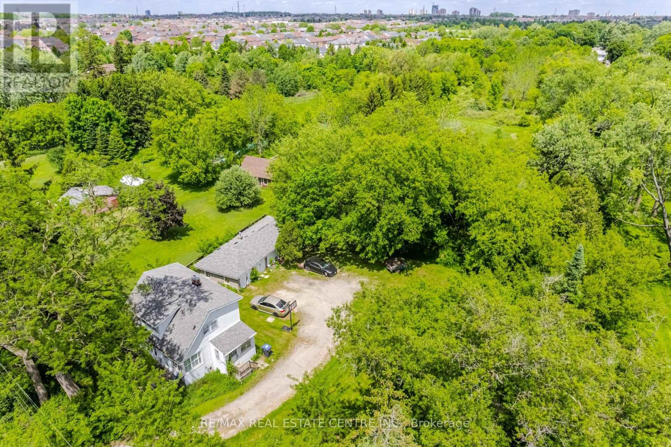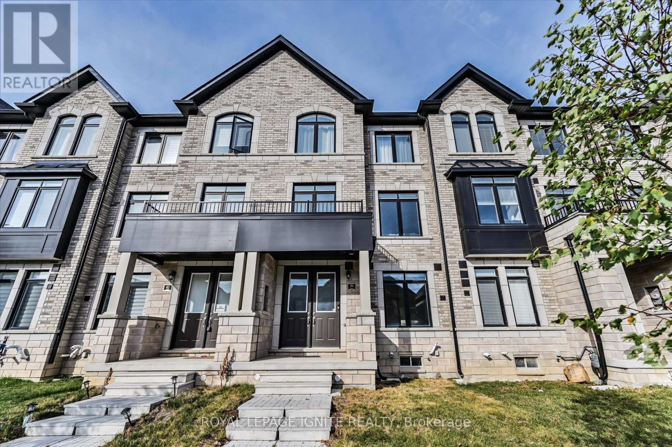
Highlights
Description
- Time on Houseful14 days
- Property typeSingle family
- Median school Score
- Mortgage payment
Brand New, Freehold 3 Bedroom Townhouse With Double Car Garage In South Caledon's Premium Community. Built By Fernbrook, Renowned For Their Unrivalled Level Of Craftsmanship & Care, With Large Windows, 9 Ft Ceilings, Hardwood Floors, & Oak Stairs. Large Rec Room On Ground Floor Can Be Converted To 4th Bedroom Or Den/Office. 2nd Floor Features Bright, Open Concept Family Room W/ Electric Fireplace, Spacious Kitchen & Breakfast Area With W/O To Terrace. Spacious Primary Bedroom On 3rd Floor With W/O To Balcony, W/I Closet & Modern Ensuite Bath.Rare 6 Car Parking Spots (2 In Garage, 4 In Driveway). Large Unfinished Basement With Lots Of Potential.Quiet & Safe Neighbourhood. Convenient Location For Shopping & Dining, Minutes To Schools & Parks. Easy Access To Major Hwys: 410,407,10 & 107, Brampton Transit & GO. Central To All Amenities, This Beautiful Home Is Move-In Ready For You To Enjoy...Don't Miss Out! (id:63267)
Home overview
- Cooling Central air conditioning
- Heat source Natural gas
- Heat type Forced air
- Sewer/ septic Sanitary sewer
- # total stories 3
- # parking spaces 6
- Has garage (y/n) Yes
- # full baths 2
- # half baths 2
- # total bathrooms 4.0
- # of above grade bedrooms 4
- Flooring Hardwood, porcelain tile
- Subdivision Rural caledon
- Lot size (acres) 0.0
- Listing # W12359900
- Property sub type Single family residence
- Status Active
- Kitchen 4.14m X 2.62m
Level: 2nd - Eating area 4.14m X 3.29m
Level: 2nd - Family room 5.85m X 4.35m
Level: 2nd - 3rd bedroom 3.07m X 2.71m
Level: 3rd - Primary bedroom 4.14m X 3.29m
Level: 3rd - 2nd bedroom 3.38m X 2.71m
Level: 3rd - Recreational room / games room 3.74m X 2.87m
Level: Main
- Listing source url Https://www.realtor.ca/real-estate/28767409/39-minnock-street-caledon-rural-caledon
- Listing type identifier Idx

$-2,317
/ Month

