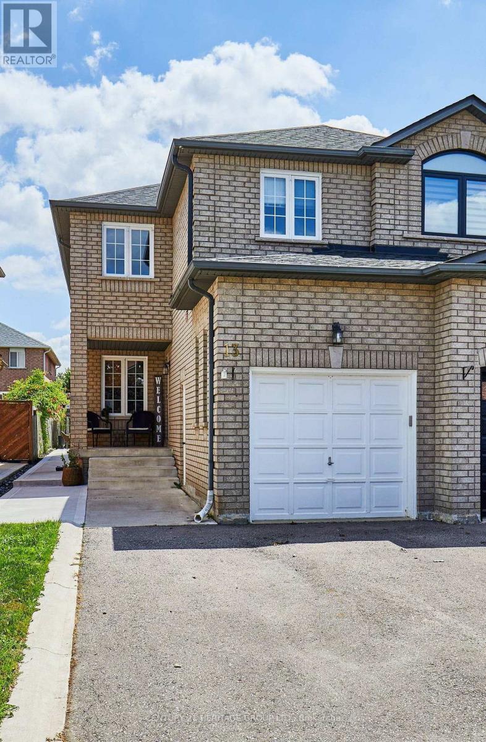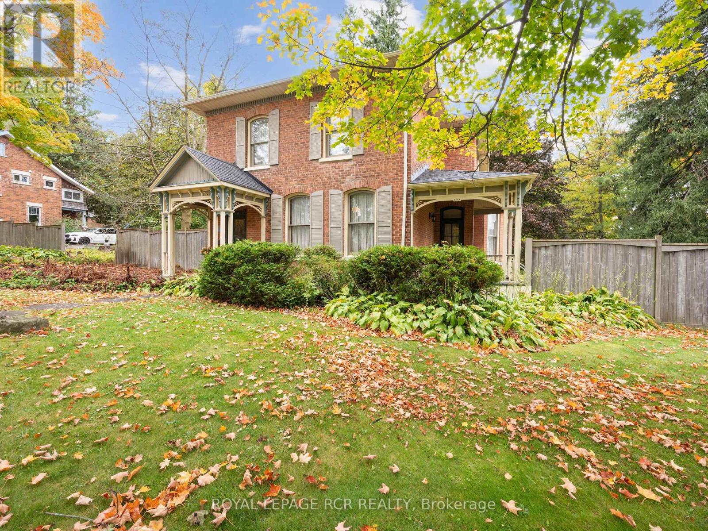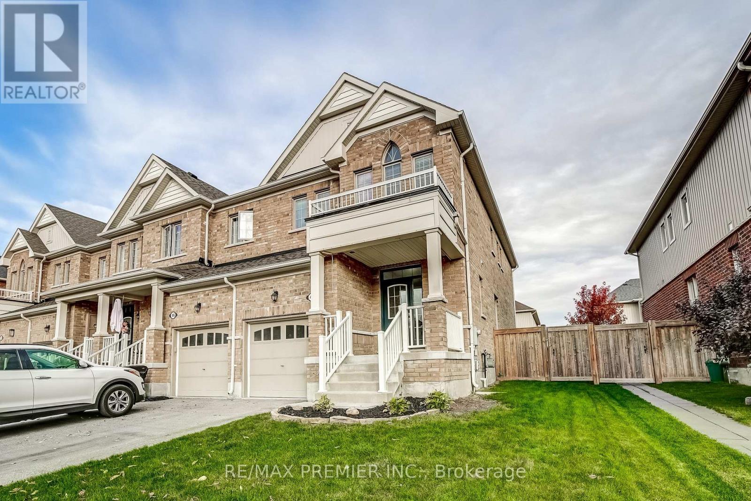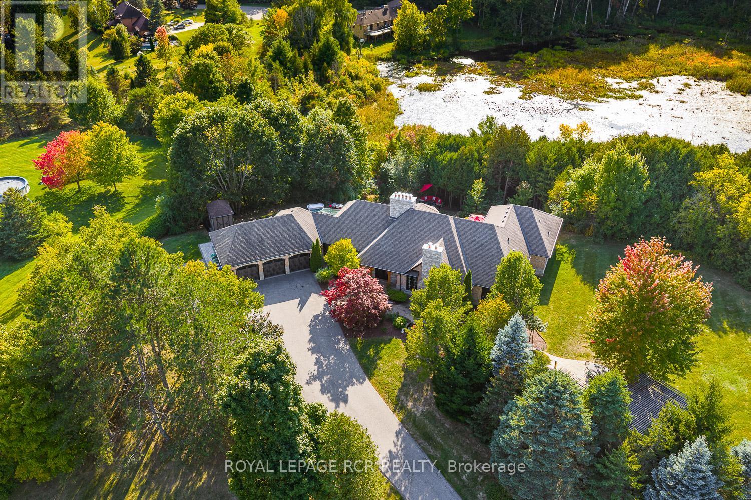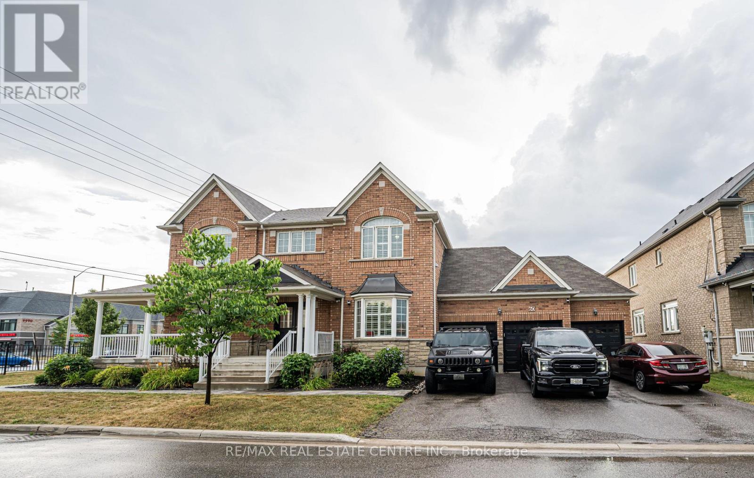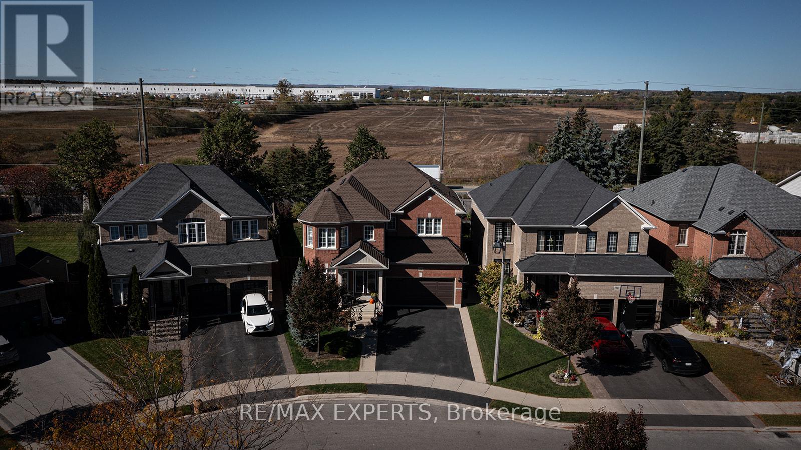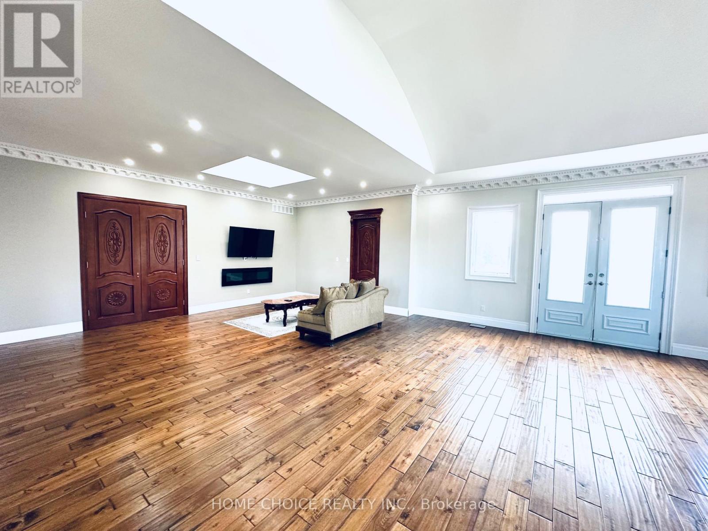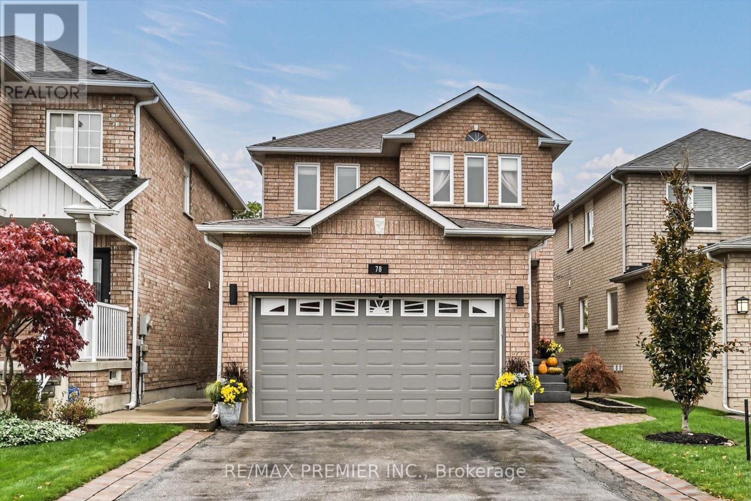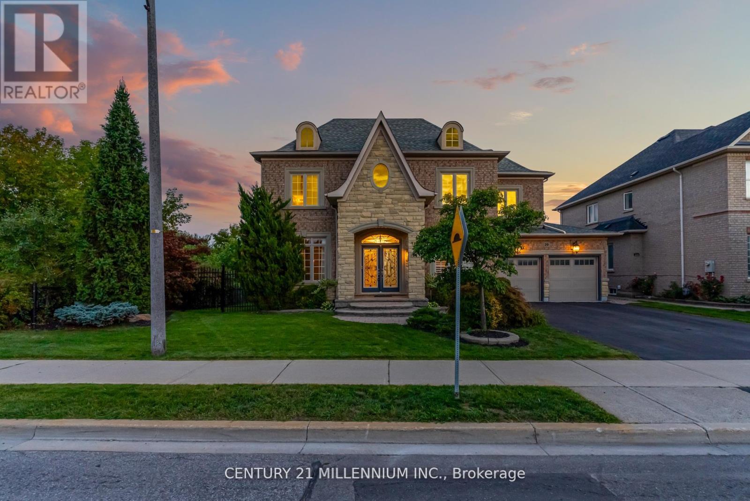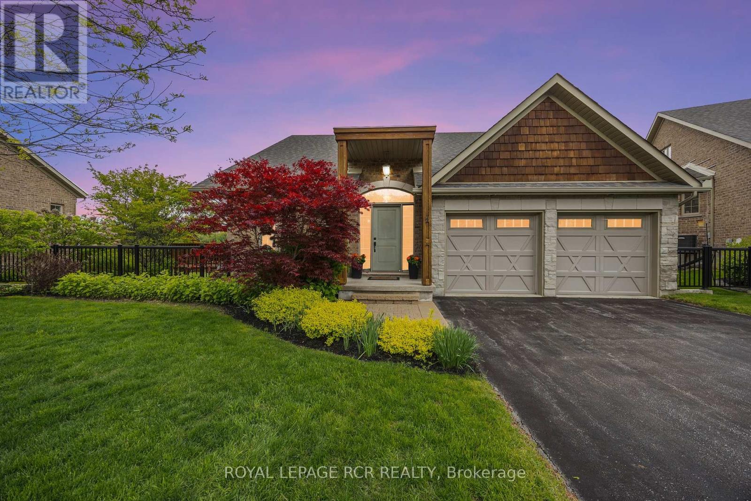
Highlights
Description
- Time on Houseful67 days
- Property typeSingle family
- Median school Score
- Mortgage payment
Please view virtual tour. Worry free living at it's best. This rare detached bungaloft, situated in exclusive Legacy Pines of Palgrave, offers all of the Adult Lifestyle Community without giving up a sense of privacy. The residence has an open concept great room feel complete with upgraded kitchen, cathedral ceilings in the living room and a separate dining room for formal entertaining. The main level bedroom with adjacent 4 piece bath allows guests their own get away. The massive upper level Primary is impressive with a 5 piece ensuite with steam shower and enormous walk-in closet. For large gatherings, the lower level has a huge recreation/games room which is complimented by a gorgeous Fireplace, built-in bar and walkout to the patio for those lovely summer days. The main level deck is perfect for bbq season. Minutes to the Caledon Equestrian Park. The communities 9 hole golf course and club house make Legacy Pines a place one wants to call home. (id:63267)
Home overview
- Cooling Central air conditioning
- Heat source Natural gas
- Heat type Forced air
- # total stories 2
- # parking spaces 4
- Has garage (y/n) Yes
- # full baths 3
- # total bathrooms 3.0
- # of above grade bedrooms 3
- Flooring Hardwood, carpeted, laminate
- Has fireplace (y/n) Yes
- Community features Pet restrictions
- Subdivision Rural caledon
- Lot desc Landscaped, lawn sprinkler
- Lot size (acres) 0.0
- Listing # W12188923
- Property sub type Single family residence
- Status Active
- 3rd bedroom 3.38m X 3.33m
Level: Lower - Recreational room / games room 7.16m X 7.82m
Level: Lower - Laundry 3.7m X 2.4m
Level: Main - Dining room 3.33m X 3.32m
Level: Main - Kitchen 5.19m X 3.61m
Level: Main - Living room 4.13m X 4.82m
Level: Main - Bedroom 3.99m X 4.06m
Level: Main - Primary bedroom 8.13m X 4.19m
Level: Upper
- Listing source url Https://www.realtor.ca/real-estate/28400514/4-1-reddington-drive-caledon-rural-caledon
- Listing type identifier Idx

$-3,567
/ Month

