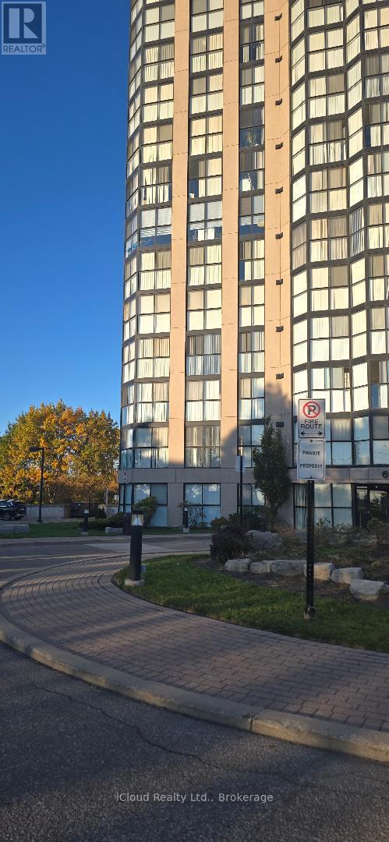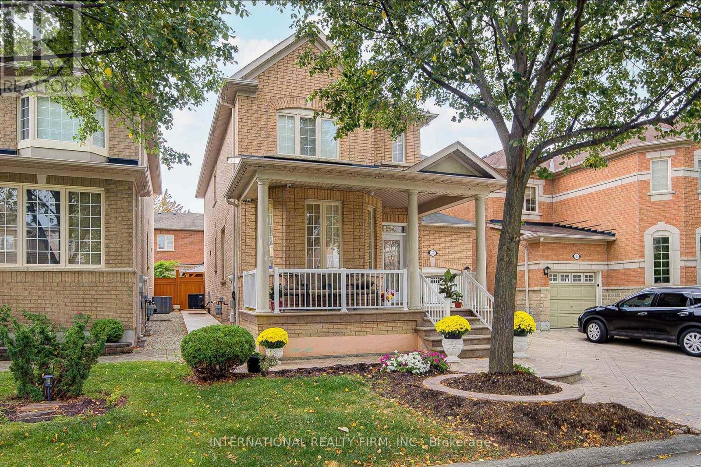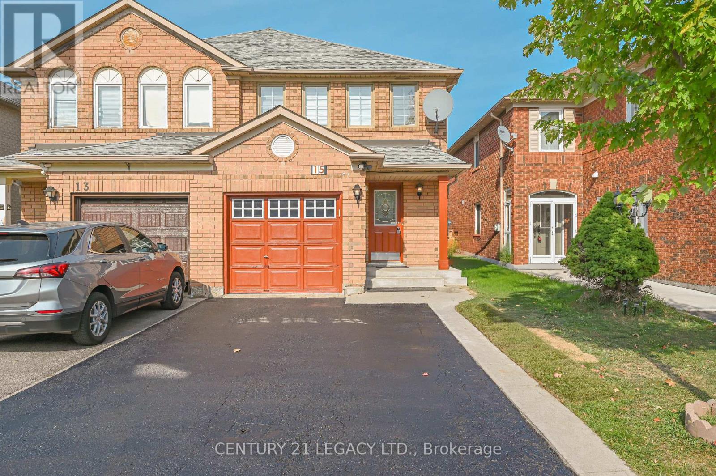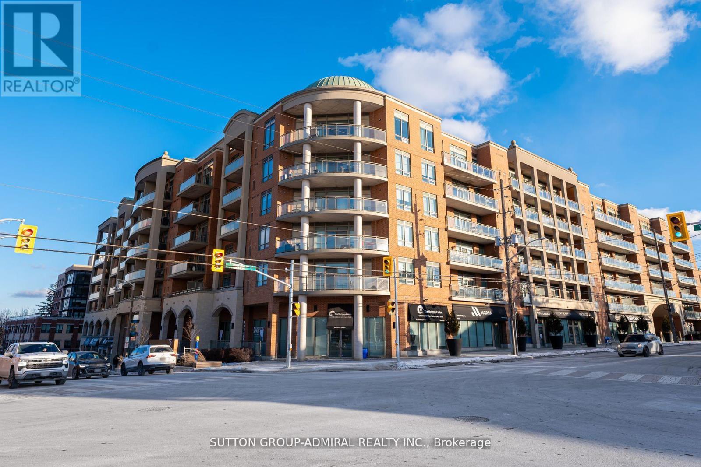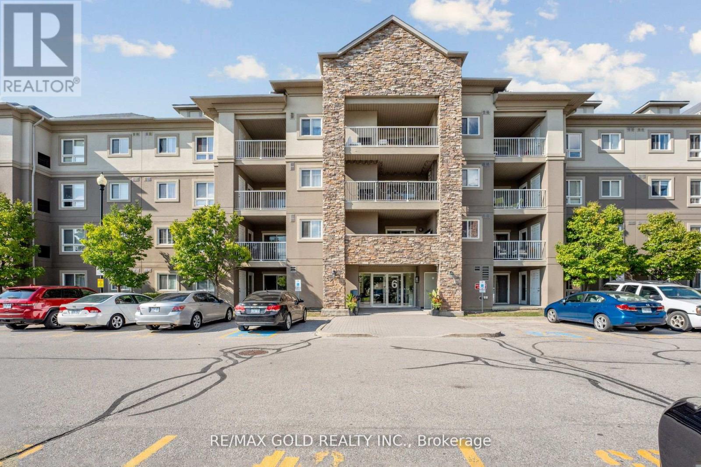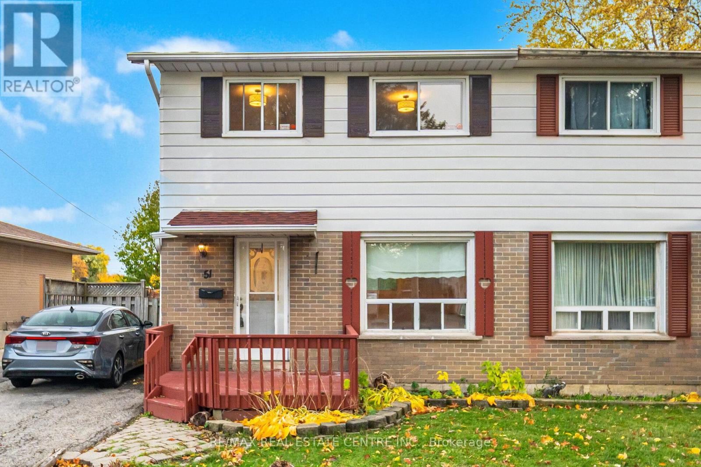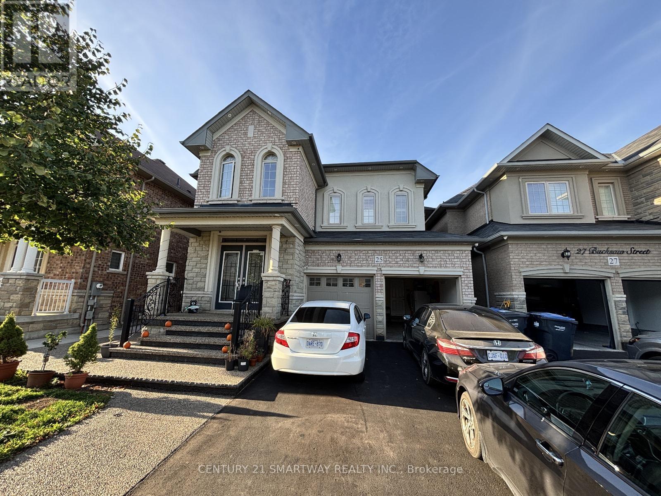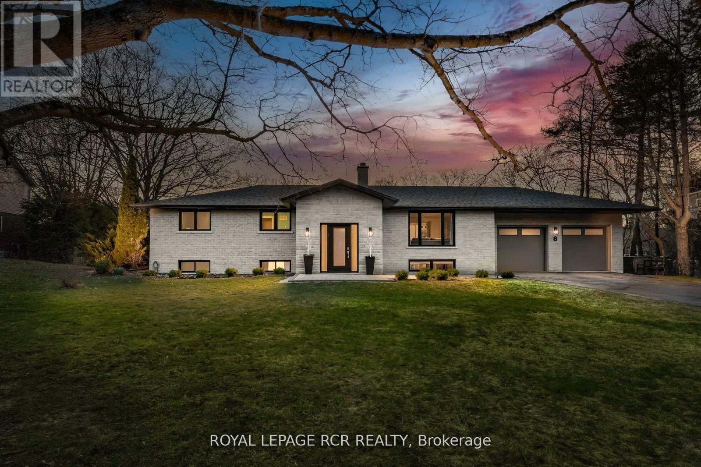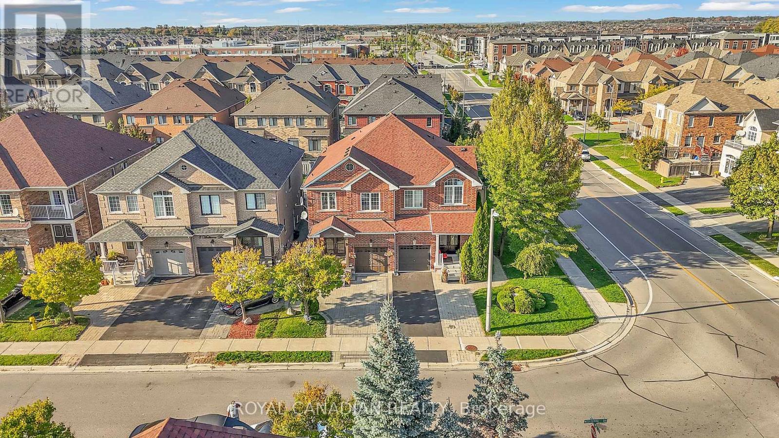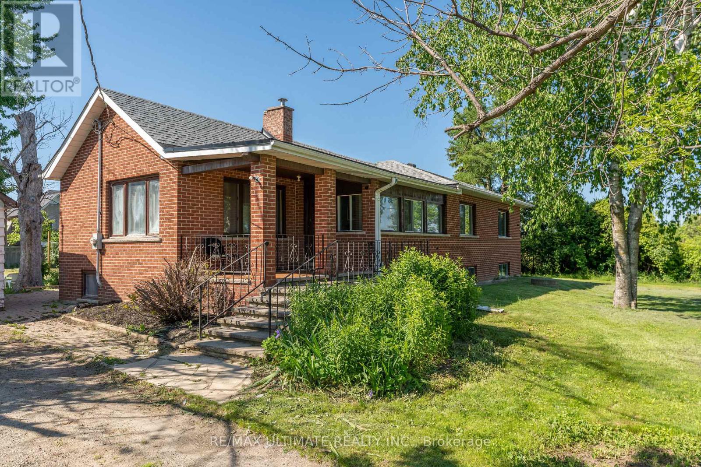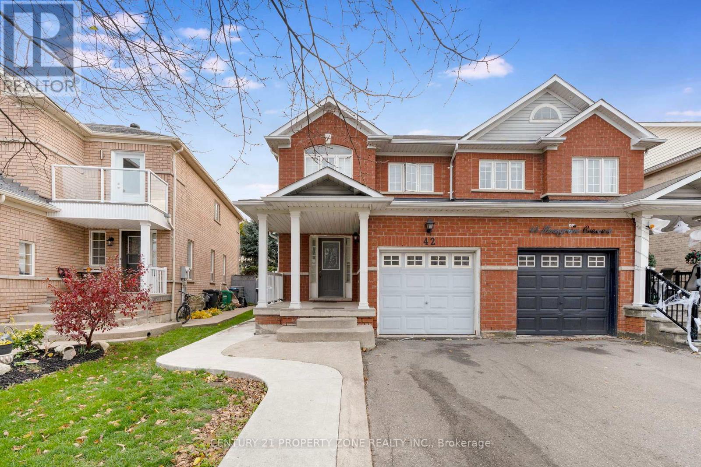- Houseful
- ON
- Caledon
- Bolton North
- 40 Birchview Cres
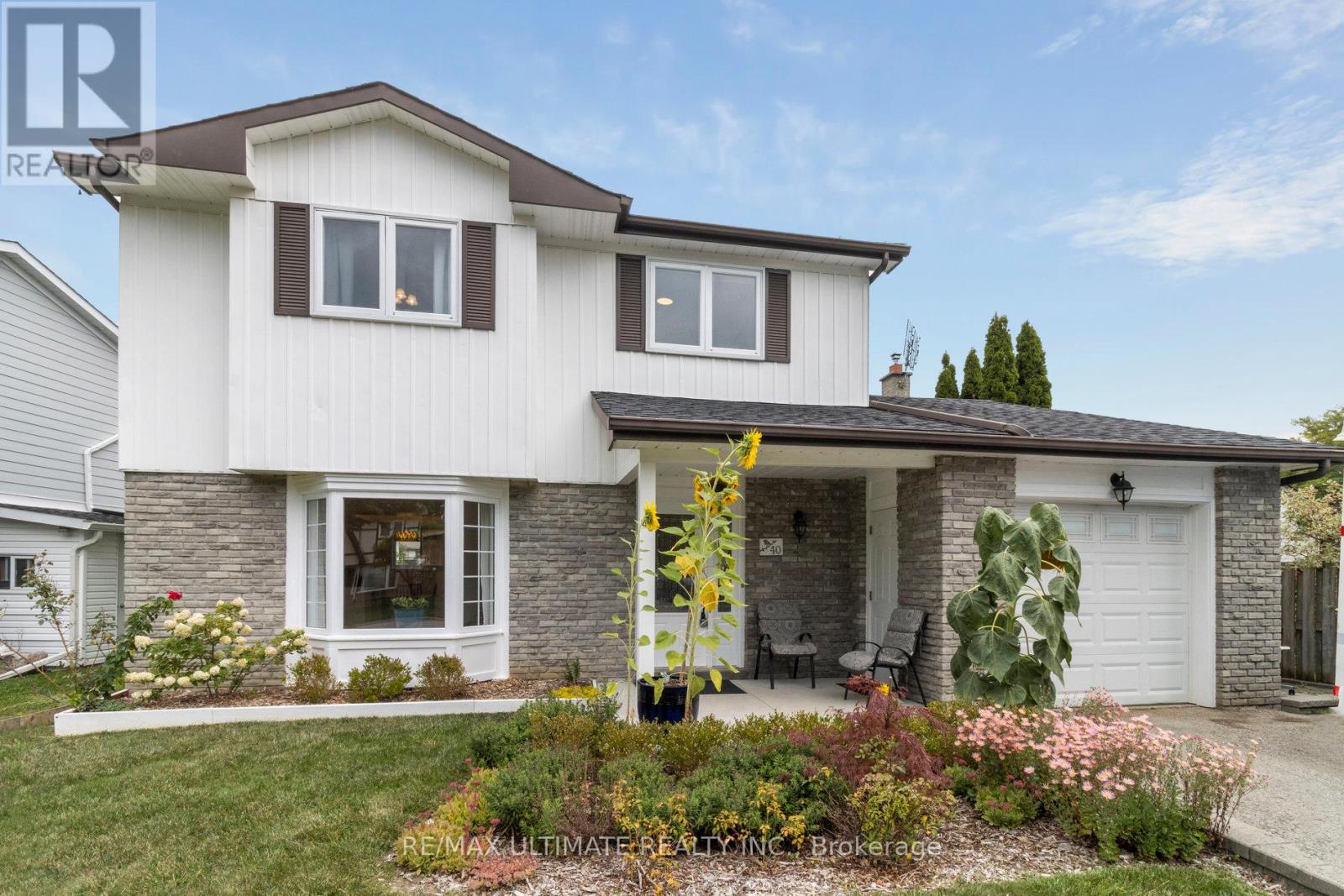
Highlights
Description
- Time on Houseful46 days
- Property typeSingle family
- Neighbourhood
- Median school Score
- Mortgage payment
40 Birchview Crescent, Bolton Welcome to this charming family home on a kid-safe street, just steps from schools. The main floor showcases maple hardwood floors, a large vaulted kitchen with island and walkout to the backyard, plus a sunken family room with cozy fireplace, formal dining, living room, and powder room. Upstairs, you'll find 3 spacious bedrooms, including a primary suite with walk-in closet, ensuite shower, and jacuzzi tub, along with another full bath. The finished basement offers a rec room, bar, laundry, and bamboo floors with ample storage. Outside is a true gardeners dream: a deck, raised vegetable beds, lush landscaping, mature trees (including two 40-ft curly willows), fire pit, gardening shed, and outdoor bar with concrete counter perfect for entertaining. A rare opportunity to own a home that combines comfort, convenience, and natural beauty. (id:63267)
Home overview
- Cooling Central air conditioning
- Heat source Natural gas
- Heat type Forced air
- Sewer/ septic Sanitary sewer
- # total stories 2
- # parking spaces 6
- Has garage (y/n) Yes
- # full baths 2
- # half baths 1
- # total bathrooms 3.0
- # of above grade bedrooms 3
- Subdivision Bolton north
- Lot size (acres) 0.0
- Listing # W12410531
- Property sub type Single family residence
- Status Active
- Primary bedroom 3.65m X 4.26m
Level: 2nd - 2nd bedroom 3.2m X 2.89m
Level: 2nd - Bathroom Measurements not available
Level: 2nd - 3rd bedroom 2.69m X 2.89m
Level: 2nd - Bathroom Measurements not available
Level: 2nd - Recreational room / games room 4.57m X 6.7m
Level: Basement - Laundry 2.74m X 2.43m
Level: Basement - Dining room 2.94m X 2.94m
Level: Main - Bathroom Measurements not available
Level: Main - Kitchen 5.18m X 5.02m
Level: Main - Living room 3.96m X 5.02m
Level: Main
- Listing source url Https://www.realtor.ca/real-estate/28877709/40-birchview-crescent-caledon-bolton-north-bolton-north
- Listing type identifier Idx

$-2,800
/ Month

