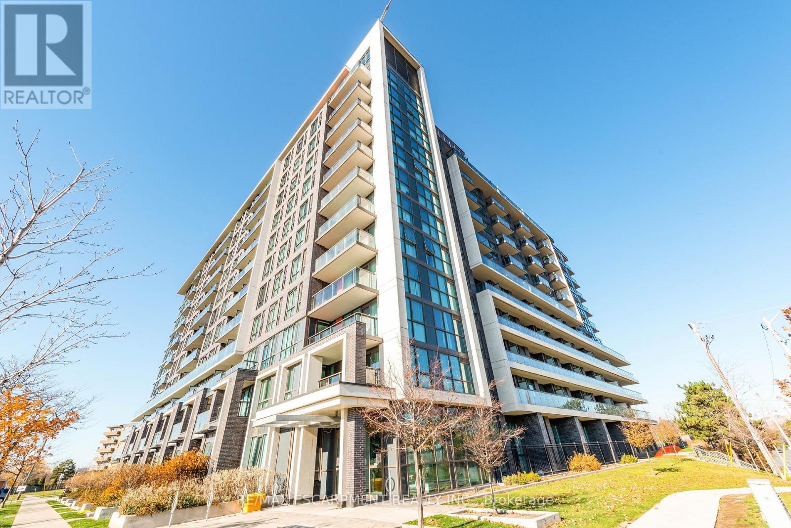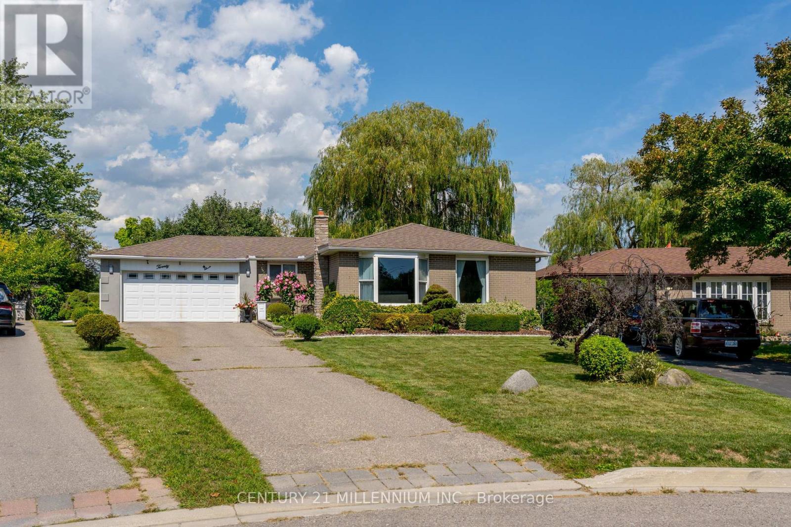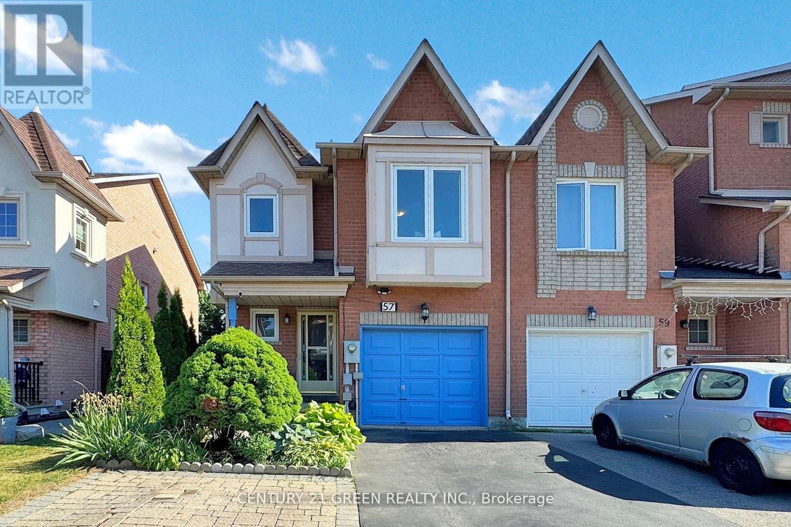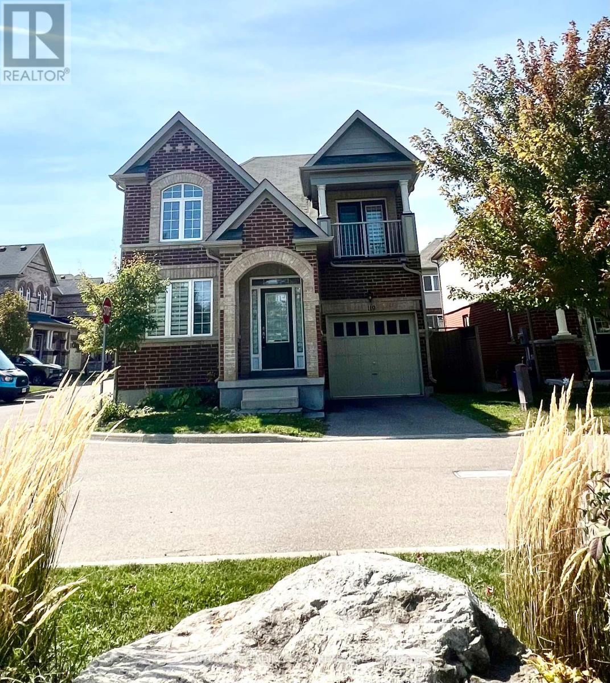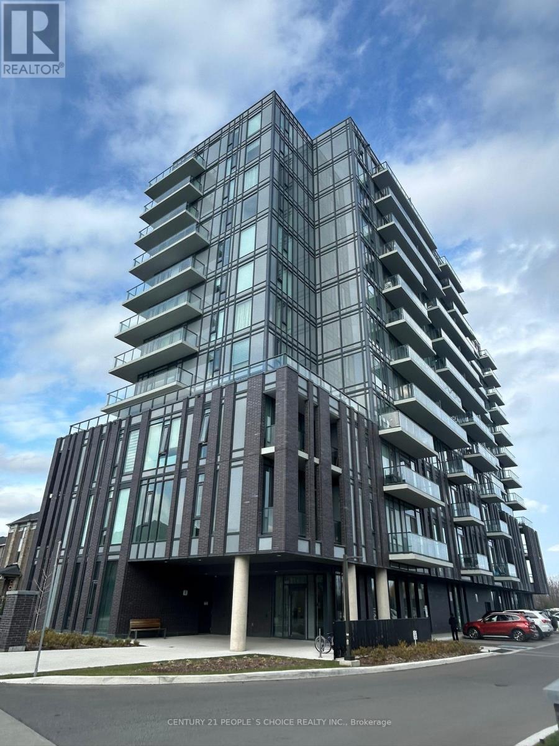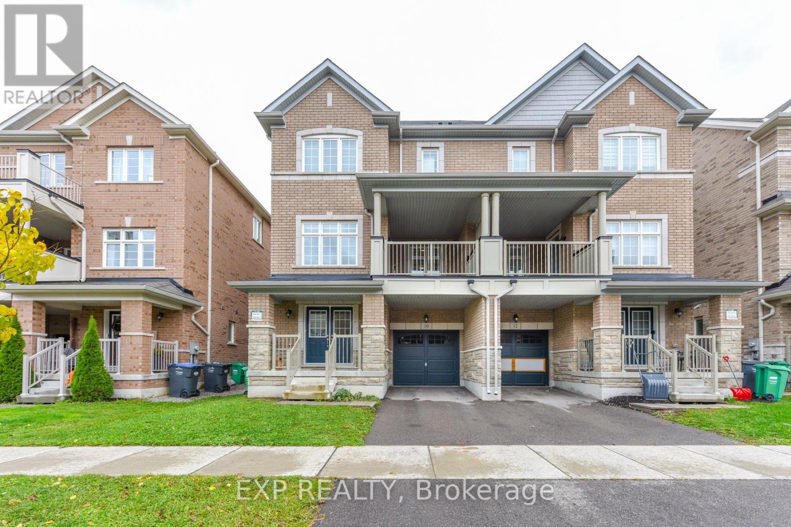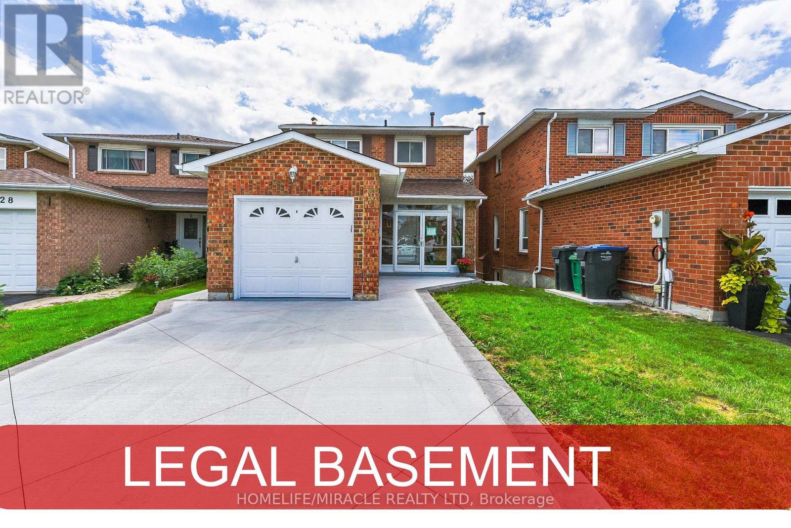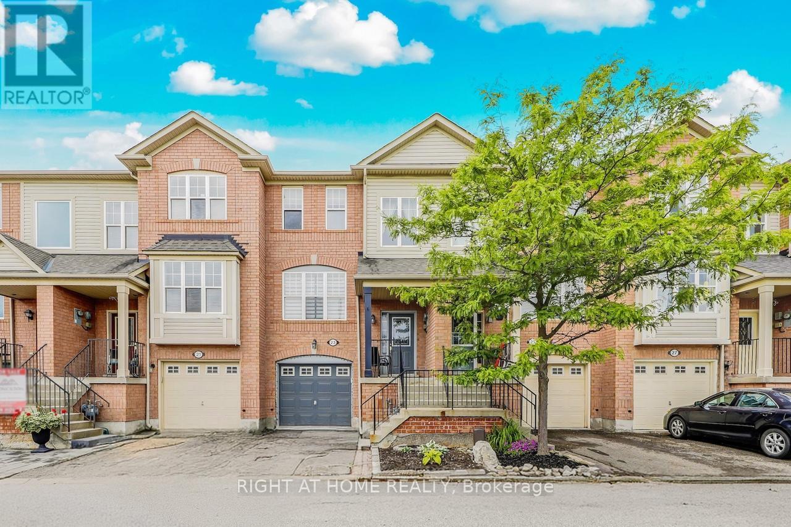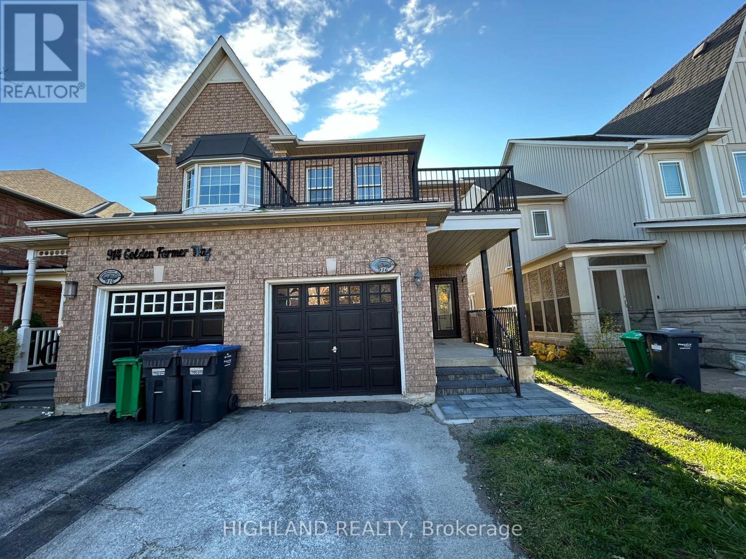- Houseful
- ON
- Caledon
- Caledon East
- 40 Hilltop Dr
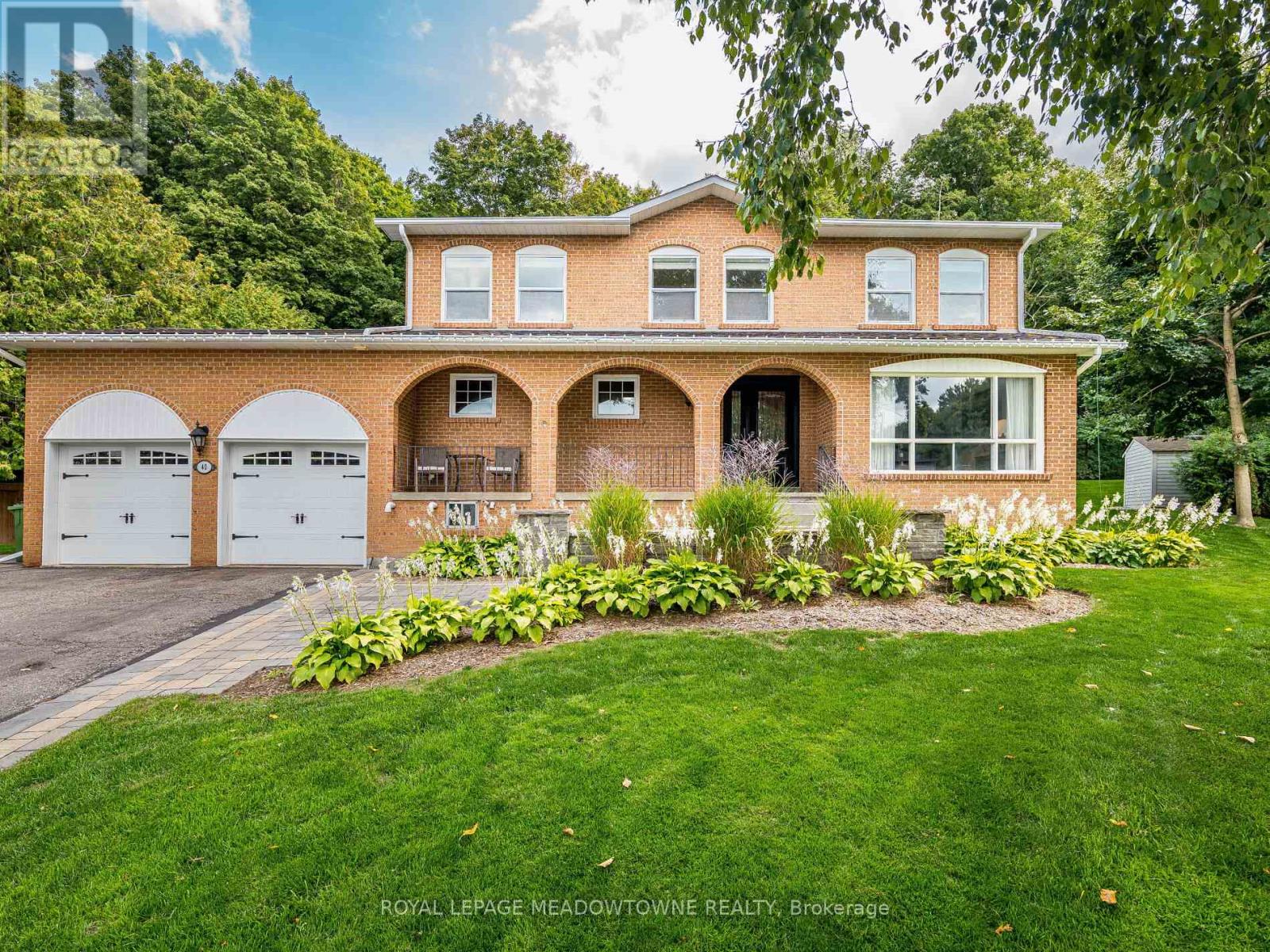
Highlights
Description
- Time on Houseful16 days
- Property typeSingle family
- Neighbourhood
- Median school Score
- Mortgage payment
Welcome to 40 Hilltop Drive in the heart of Caledon East a stunning 4-bedroom, 3-bathroom home on nearly half an acre, backing onto serene green space and trails. The main floor has been beautifully renovated with new hardwood, updated stairs, crown moulding, pot lights, and a chef-inspired kitchen featuring solid wood cabinetry, quartz counters, stainless appliances, 5-burner gas stove, wall oven, and pot drawers. The family room offers a cozy wood-burning fireplace and walkout to the backyard oasis. Enjoy a sunroom overlooking the heated pool, composite deck, gazebo, and fire pit, with professionally landscaped gardens and interlock. Evening entertaining is magical with custom lighting throughout patio and garden spaces. The oversized porch, main floor laundry, central vac, and updated baths, including a spa-like ensuite, add comfort and convenience. Located on a quiet, family-friendly street, steps from parks, schools, and Caledon East trails this home is the perfect blend of luxury and lifestyle. Caledon East is a family-friendly community known for its beautiful parks, trails, and excellent schools. The Caledon East Community Complex, just minutes away, features a pool, gymnasium, and arenas, offering year-round recreational activities. Residents enjoy a peaceful, rural atmosphere with easy access to essential amenities, making this home a perfect choice for those seeking a harmonious blend of nature and convenience. (id:63267)
Home overview
- Cooling Central air conditioning
- Heat source Natural gas
- Heat type Forced air
- Has pool (y/n) Yes
- Sewer/ septic Sanitary sewer
- # total stories 2
- # parking spaces 6
- Has garage (y/n) Yes
- # full baths 2
- # half baths 1
- # total bathrooms 3.0
- # of above grade bedrooms 4
- Flooring Hardwood
- Subdivision Caledon east
- Directions 1557452
- Lot size (acres) 0.0
- Listing # W12468855
- Property sub type Single family residence
- Status Active
- 4th bedroom 3.44m X 3.66m
Level: 2nd - Primary bedroom 3.75m X 5.35m
Level: 2nd - 2nd bedroom 4.17m X 2.6m
Level: 2nd - 3rd bedroom 3.44m X 3.85m
Level: 2nd - Living room 3.71m X 5.2m
Level: Main - Dining room 3.07m X 3.29m
Level: Main - Sunroom 5.8m X 2.82m
Level: Main - Eating area 5.8m X 2.82m
Level: Main - Kitchen 5.1m X 3.11m
Level: Main - Family room 3.61m X 5.58m
Level: Main
- Listing source url Https://www.realtor.ca/real-estate/29003849/40-hilltop-drive-caledon-caledon-east-caledon-east
- Listing type identifier Idx

$-4,133
/ Month

