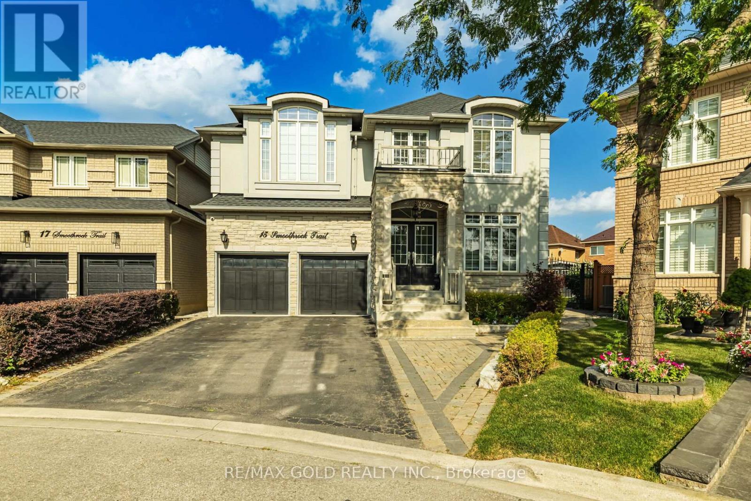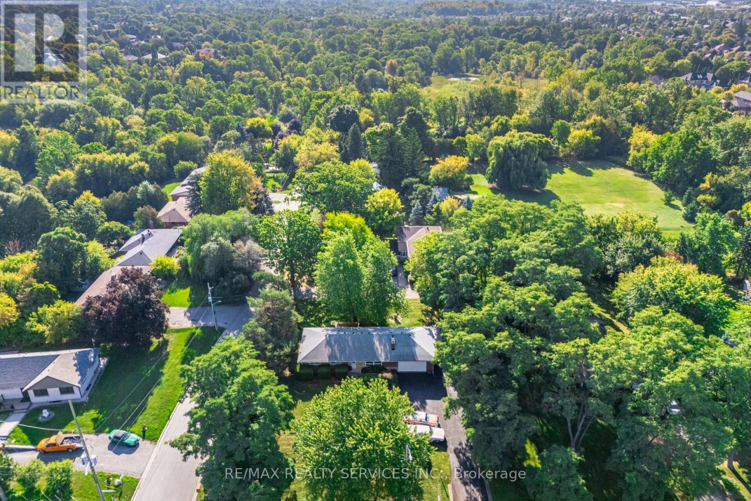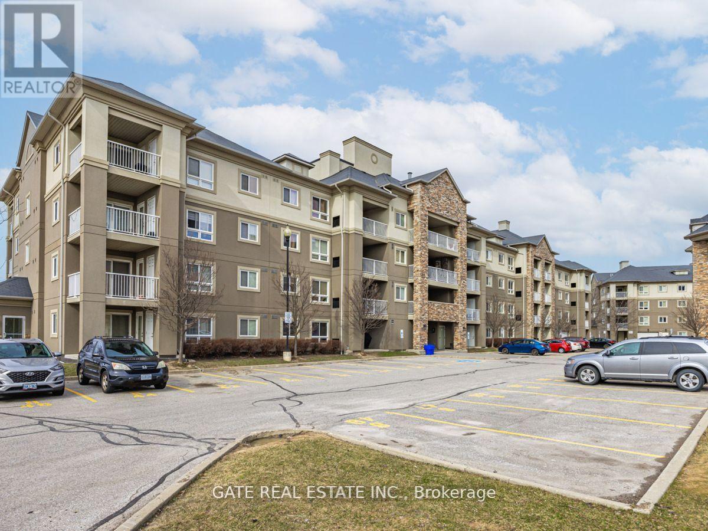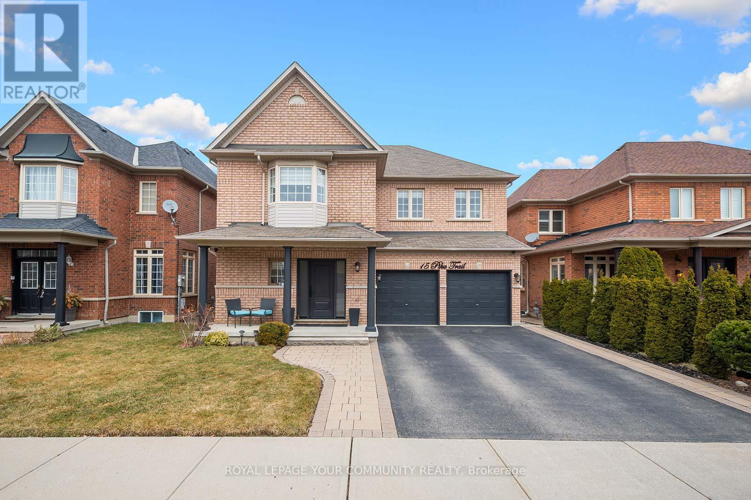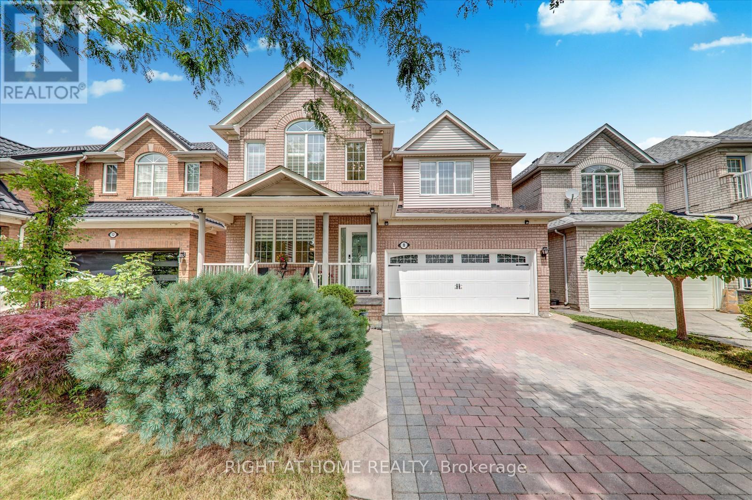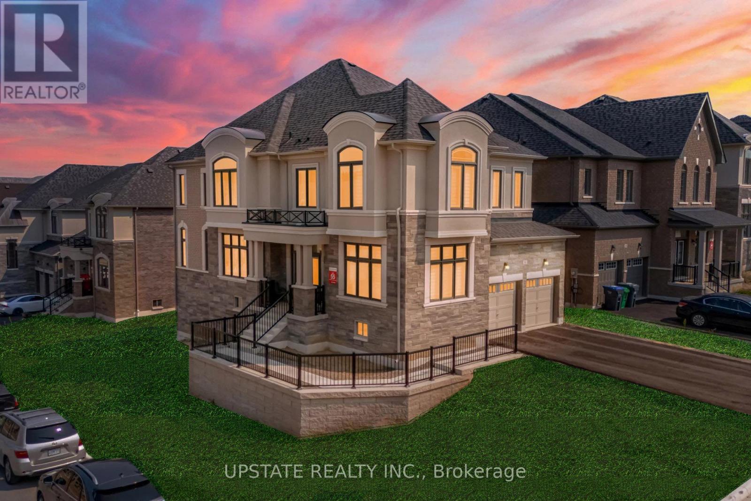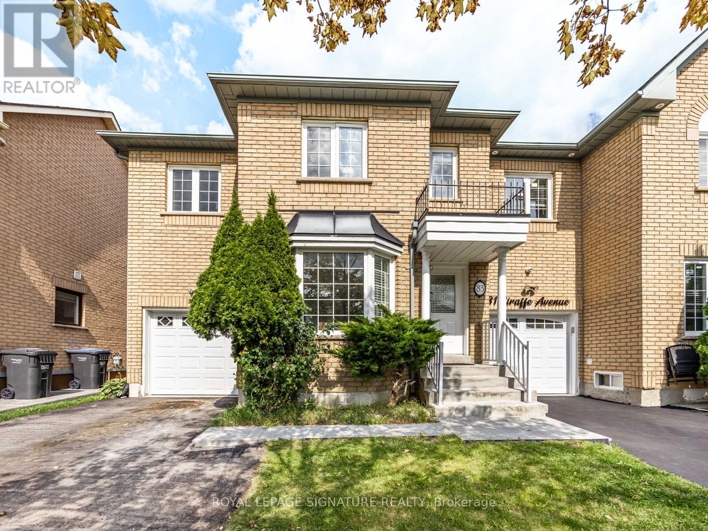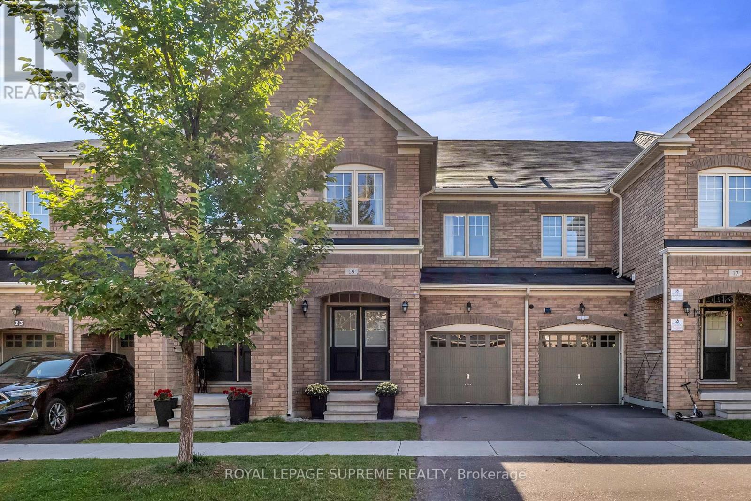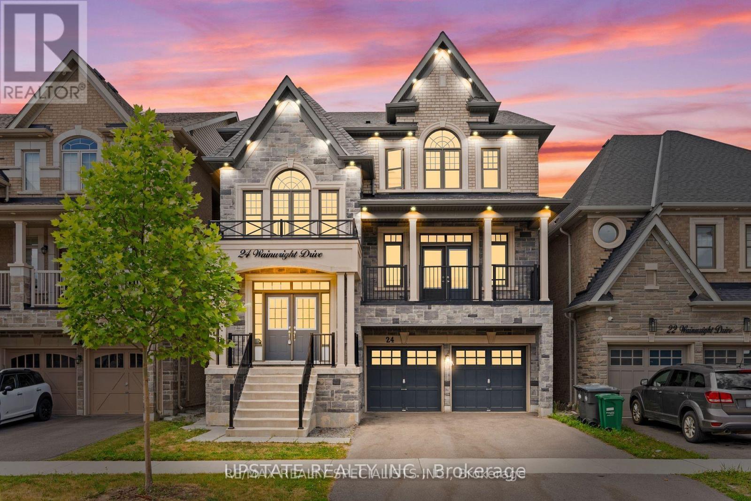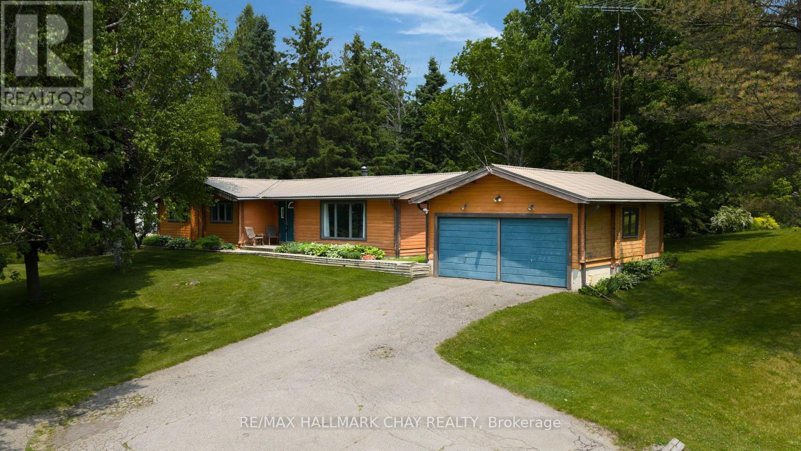- Houseful
- ON
- Caledon
- Bolton East
- 41 Hubert Corless Dr
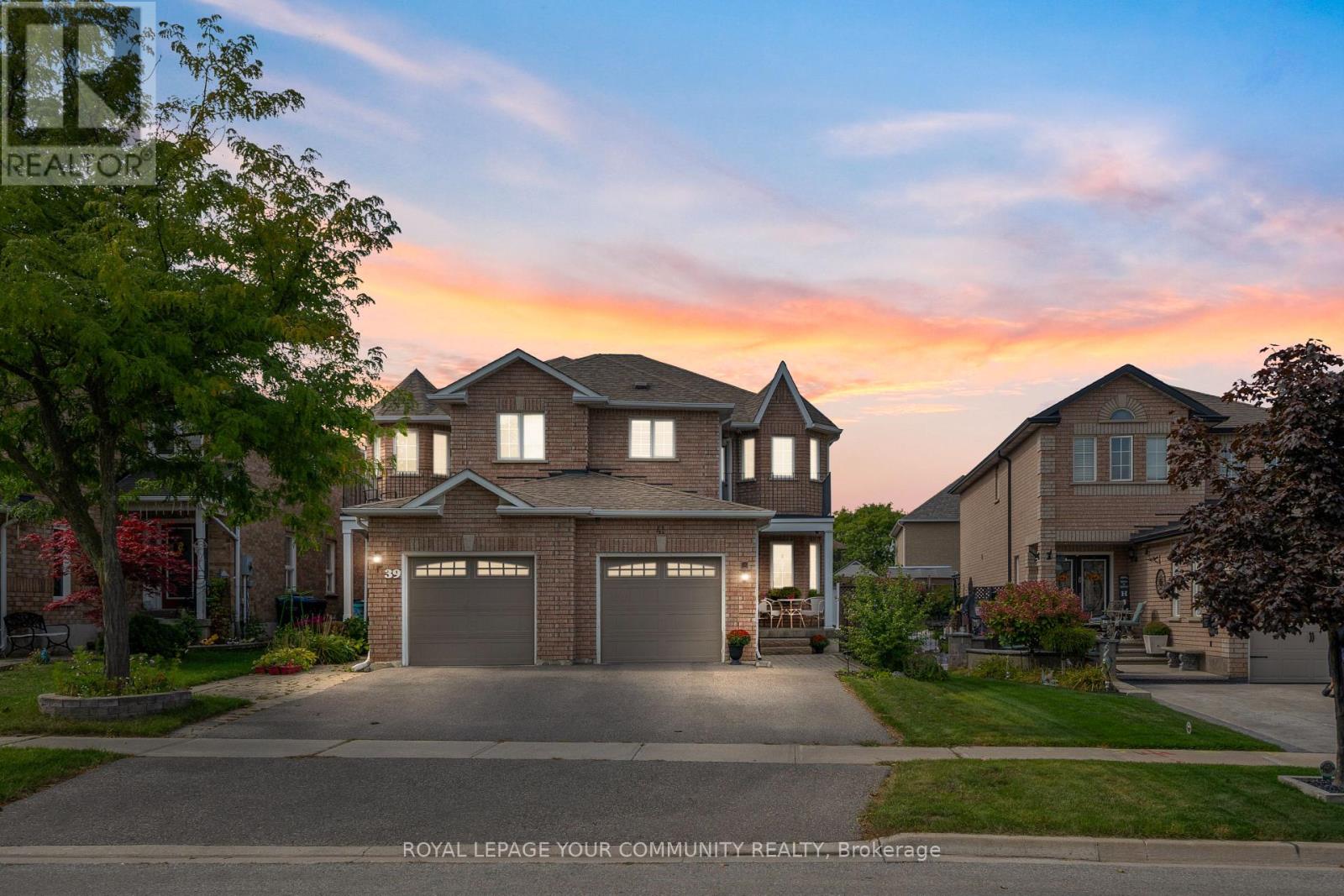
Highlights
Description
- Time on Housefulnew 2 hours
- Property typeSingle family
- Neighbourhood
- Median school Score
- Mortgage payment
The perfect family home in the heart of Bolton East! Offering over 2000 sq ft of living space, this bright and spacious semi is a wonderful fit, whether you're a first-time buyer or looking for your next home to grow into. Nestled in a quiet, family-friendly neighbourhood within the sought-after South Hill community, it offers everything you need and more. The chefs kitchen features a centre island, granite counters, large pantry, and high-end stainless steel appliances. A cozy family room with a modern gas fireplace creates the perfect spot to unwind, while the primary suite boasts a private balcony, walk-in closet, and spa-like ensuite with double sinks. The finished basement provides a versatile rec room, 2-piece bath, and ample space for relaxation or movie nights. Step outside to enjoy a fully fenced backyard, BBQ gas hook-up, and storage shed, ideal for both everyday living and entertaining. (id:63267)
Home overview
- Cooling Central air conditioning
- Heat source Natural gas
- Heat type Forced air
- Sewer/ septic Sanitary sewer
- # total stories 2
- Fencing Fenced yard
- # parking spaces 3
- Has garage (y/n) Yes
- # full baths 2
- # half baths 2
- # total bathrooms 4.0
- # of above grade bedrooms 3
- Subdivision Bolton east
- Directions 2185676
- Lot size (acres) 0.0
- Listing # W12397271
- Property sub type Single family residence
- Status Active
- Primary bedroom 4.01m X 4.62m
Level: 2nd - 3rd bedroom 2.73m X 3.08m
Level: 2nd - 2nd bedroom 2.78m X 4.31m
Level: 2nd - Recreational room / games room 5.61m X 8.23m
Level: Basement - Living room 3.02m X 7.02m
Level: Main - Dining room 3.12m X 3.52m
Level: Main - Kitchen 2.49m X 3.52m
Level: Main
- Listing source url Https://www.realtor.ca/real-estate/28848970/41-hubert-corless-drive-caledon-bolton-east-bolton-east
- Listing type identifier Idx

$-2,480
/ Month

