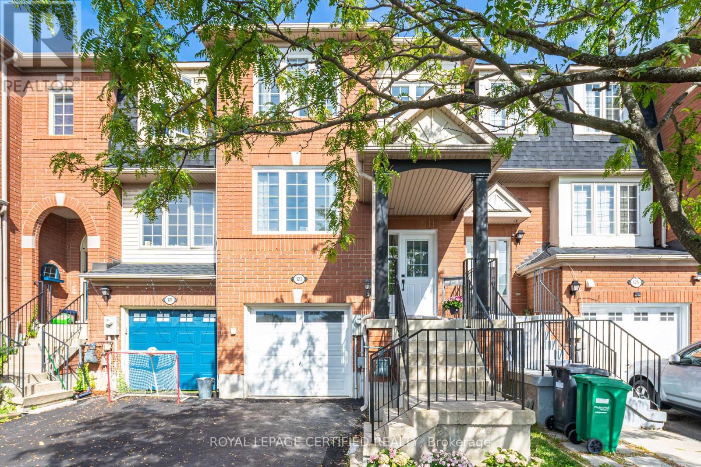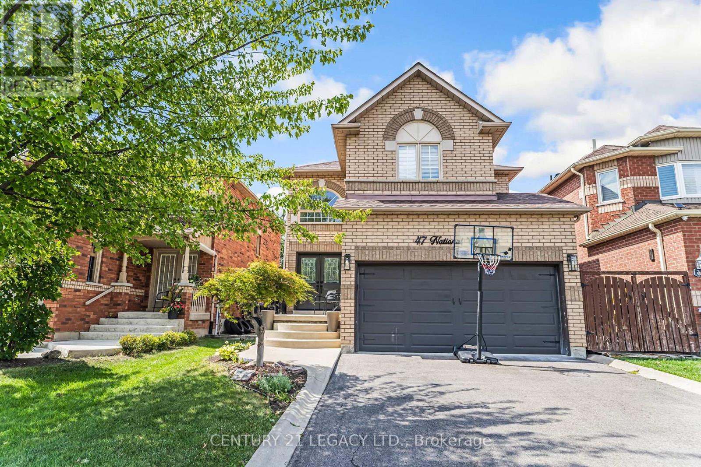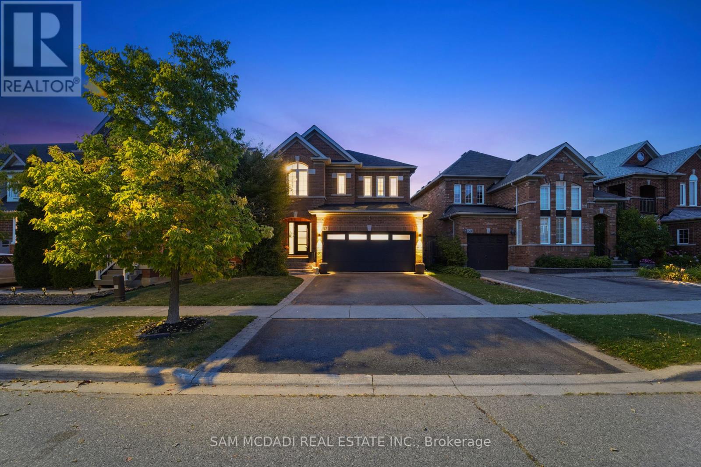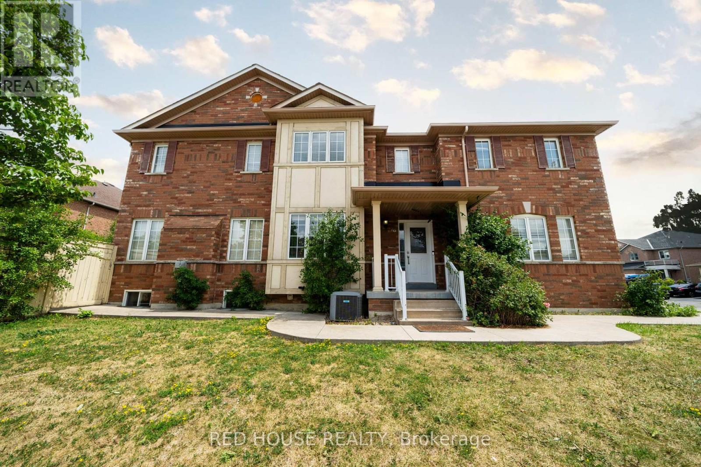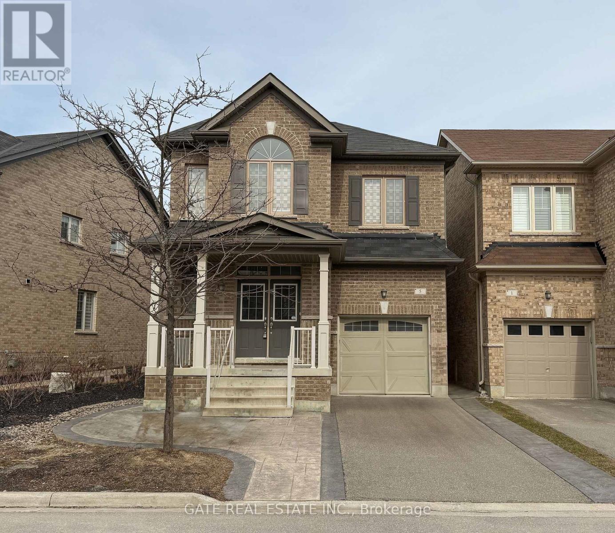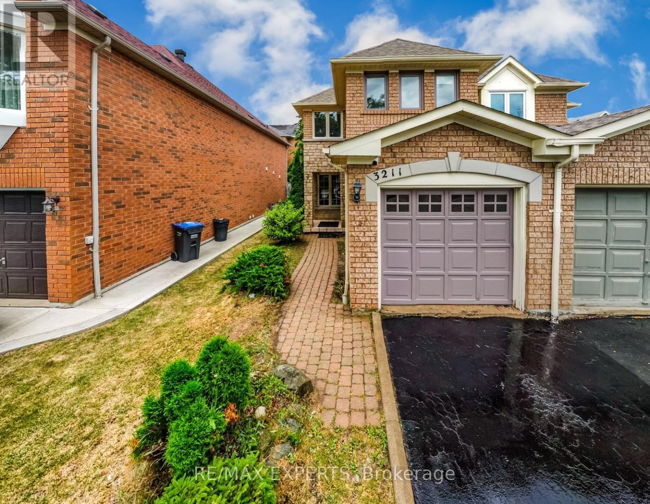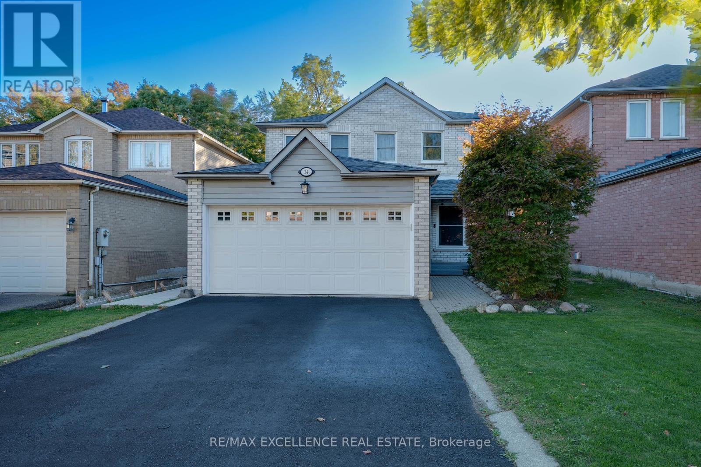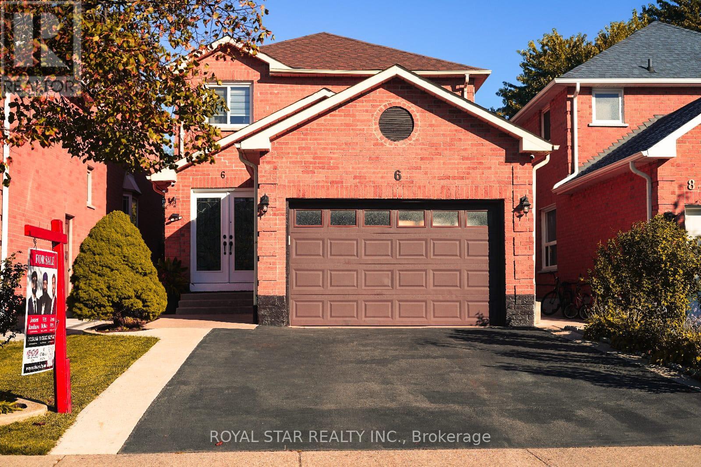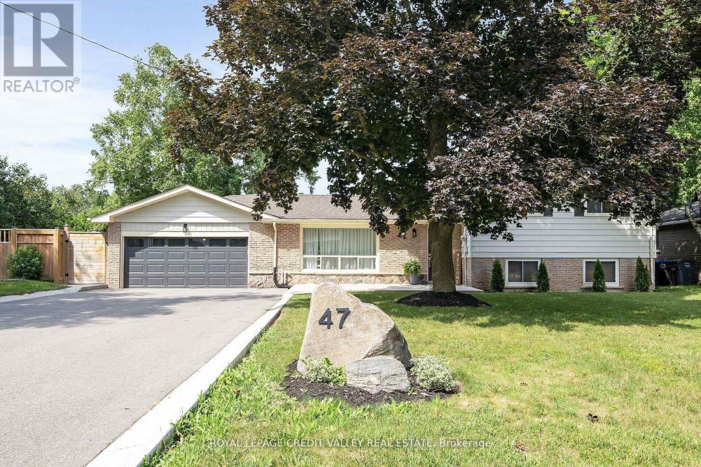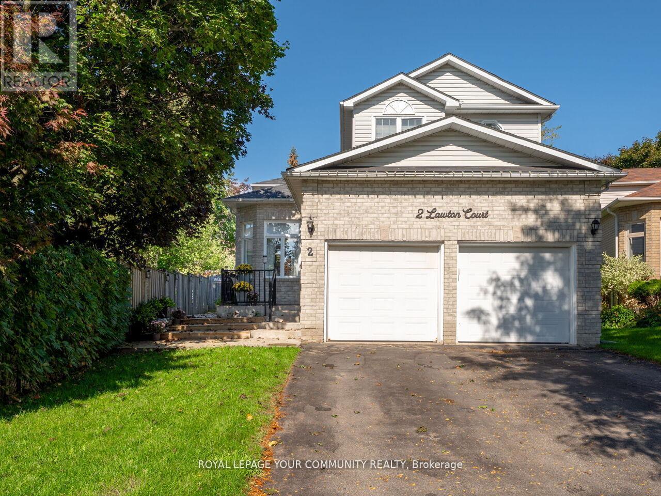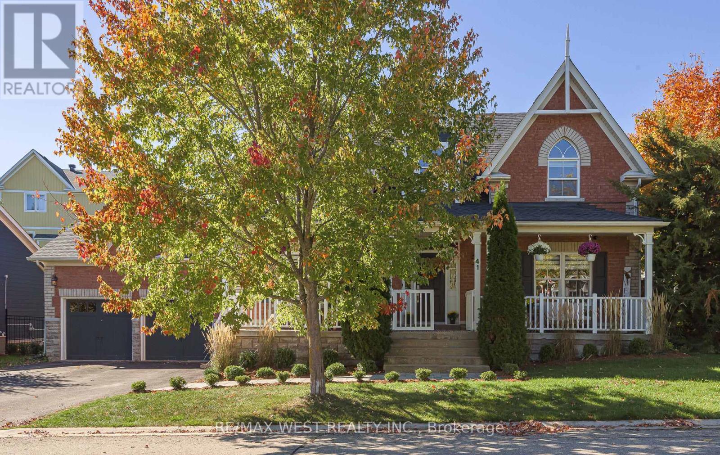
Highlights
Description
- Time on Housefulnew 5 hours
- Property typeSingle family
- Neighbourhood
- Median school Score
- Mortgage payment
Stunning All Brick Home in the Quaint Village of Inglewood, 15 min to Brampton, 20 min to Orangeville. This 4 Bdrm, 5 Bath home features over 150k in 2024 with brand new prof fin basement with engineered light hardwood flooring, a gorgeous wet bar with quartz countertop, open concept to a cozy 2nd family rm with custom stone gas fp & 2pc bath, 4th huge bdrm with 3pc ensuite, custom closets, and pot lights! Oak staircase leads you to an upper loft with 2 bedrooms, the primary features a large 4 pc ensuite with soaker tub & sep shower. New SS fridge, dishwasher & washer/dryer upstairs, vaulted ceilings, main floor bdrm/office also, formal living or dining rm @ front with french doors overlooking the white covered front porch! Convenient side entrance also & inside access to dbl garage, CAC, all new light fixtures, W/O to covered deck & English garden, not alot of maintenance! No sidewalks, inlaw potential & more! Shows 10+! (id:63267)
Home overview
- Cooling Central air conditioning
- Heat source Natural gas
- Heat type Forced air
- Sewer/ septic Sanitary sewer
- # total stories 2
- Fencing Fenced yard
- # parking spaces 6
- Has garage (y/n) Yes
- # full baths 3
- # half baths 2
- # total bathrooms 5.0
- # of above grade bedrooms 4
- Flooring Hardwood, carpeted
- Has fireplace (y/n) Yes
- Subdivision Inglewood
- Lot size (acres) 0.0
- Listing # W12457825
- Property sub type Single family residence
- Status Active
- Family room 4.1m X 4.01m
Level: Lower - 4th bedroom 5.84m X 4.4m
Level: Lower - Recreational room / games room 8.7m X 5.16m
Level: Lower - Living room 4.1m X 3.5m
Level: Main - Bedroom 4.57m X 4.28m
Level: Main - Family room 5.66m X 3.78m
Level: Main - Kitchen 4.8m X 3.78m
Level: Main - 2nd bedroom 4.85m X 3.6m
Level: Upper - 3rd bedroom 3.46m X 3.42m
Level: Upper
- Listing source url Https://www.realtor.ca/real-estate/28979820/41-north-riverdale-drive-caledon-inglewood-inglewood
- Listing type identifier Idx

$-3,733
/ Month

