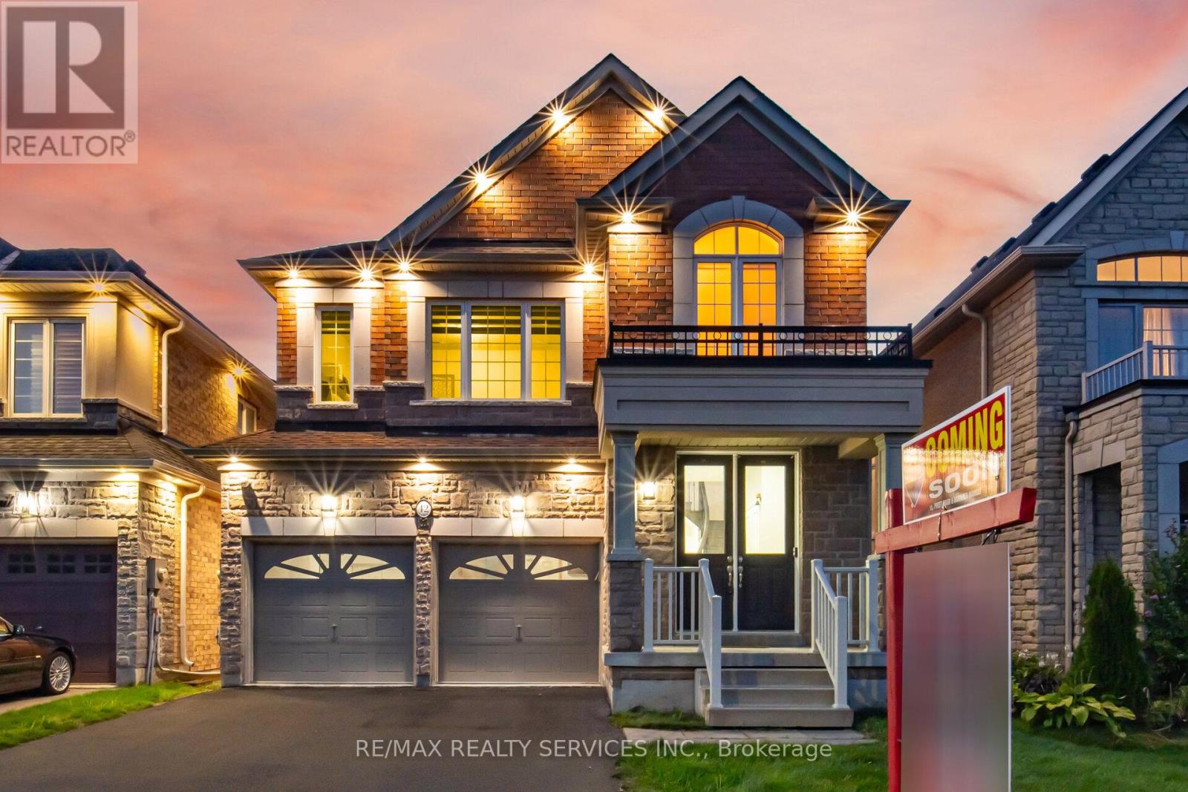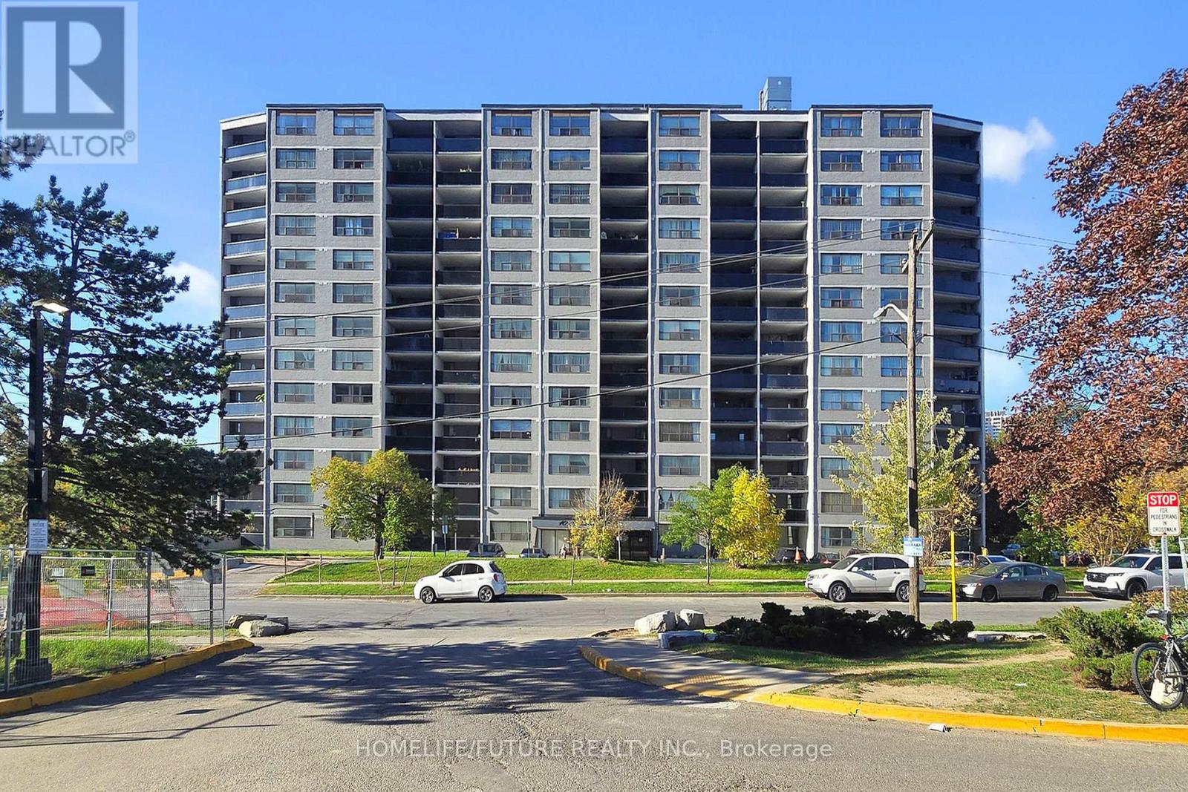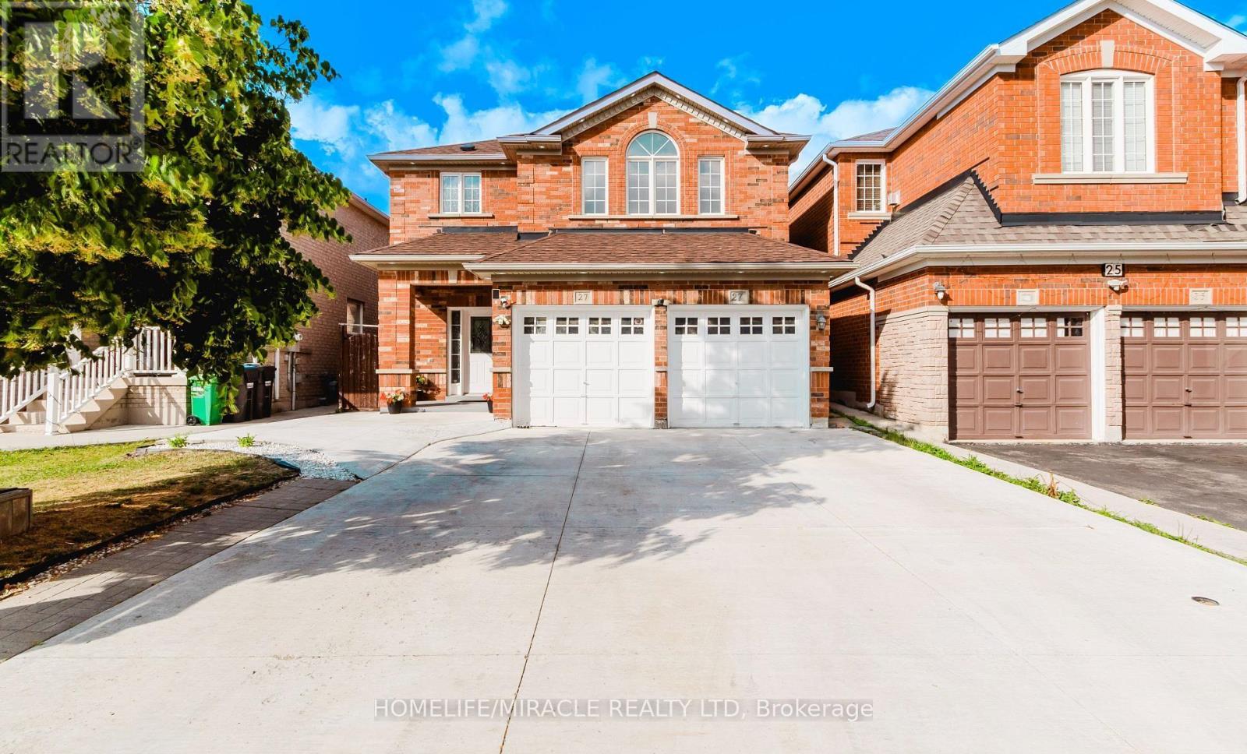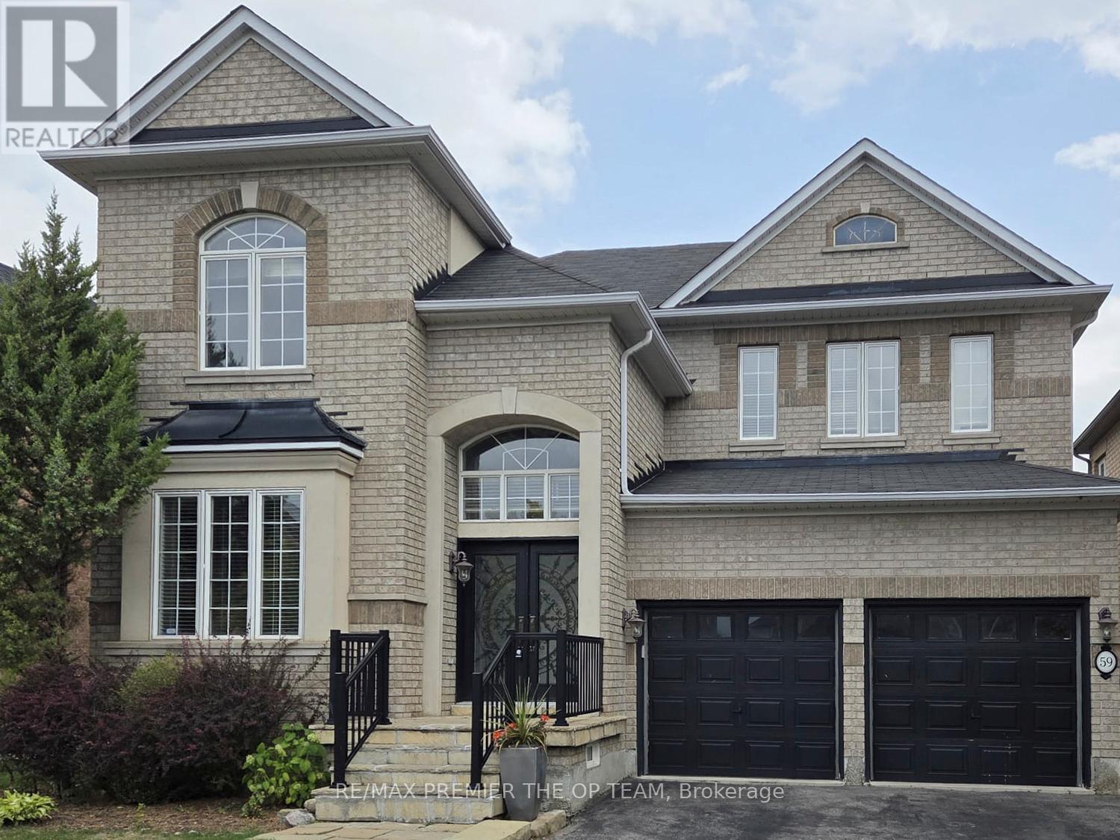- Houseful
- ON
- Caledon
- Mayfield West
- 42 Deer Ridge Trl

Highlights
Description
- Time on Housefulnew 4 days
- Property typeSingle family
- Neighbourhood
- Median school Score
- Mortgage payment
Absolutely Stunning !!! Detached House In Prestigious Southfields Village Community of Caledon !!! RAVINE LOT Brick & Stone Elevation 4+1 Bedrooms 4 Washrooms ##Office On Main Floor ## Unfinished WALK OUT BASEMENT ###9ft Ceiling on Main Floor . Separate Living Room & Family Room . Upgraded Open Concept Kitchen with Quartz Counter , Built in Appliances . Pot Lights Inside & Outside . All Bedrooms has Custom Built Closets . Primary Bedroom with with 5pc Ensuite & Walk in Closet ( 2 Master Bedrooms / 3Full Washrooms on 2nd Floor) . Very Convenient Laundry Room on 2nd Level . Total 6 Car Parking Space ( 2 In Garage+ 4 Driveway) . This is exceptional house , presents an ideal blend of design, high-quality finishes & Landscape , making it the perfect choice for those seeking luxury, comfort , and style .Very convenient Location Close to School, Community Centre , park & Hwy 410 (HWY 413 coming soon just north of it) . (id:63267)
Home overview
- Cooling Central air conditioning
- Heat source Natural gas
- Heat type Forced air
- Sewer/ septic Sanitary sewer
- # total stories 2
- # parking spaces 6
- Has garage (y/n) Yes
- # full baths 3
- # half baths 1
- # total bathrooms 4.0
- # of above grade bedrooms 5
- Flooring Hardwood, tile, carpeted
- Subdivision Rural caledon
- Directions 1911574
- Lot size (acres) 0.0
- Listing # W12465271
- Property sub type Single family residence
- Status Active
- 3rd bedroom 3.97m X 3.048m
Level: 2nd - Primary bedroom 4.2m X 5.49m
Level: 2nd - 4th bedroom 4.69m X 3.36m
Level: 2nd - 2nd bedroom 3.66m X 3.66m
Level: 2nd - Laundry Measurements not available
Level: 2nd - Living room 3.36m X 4.57m
Level: Main - Dining room 3.048m X 3.54m
Level: Main - Kitchen 4.45m X 3.048m
Level: Main - Family room 4.88m X 5.49m
Level: Main - Office 2.75m X 3.048m
Level: Main
- Listing source url Https://www.realtor.ca/real-estate/28996311/42-deer-ridge-trail-caledon-rural-caledon
- Listing type identifier Idx

$-3,704
/ Month












