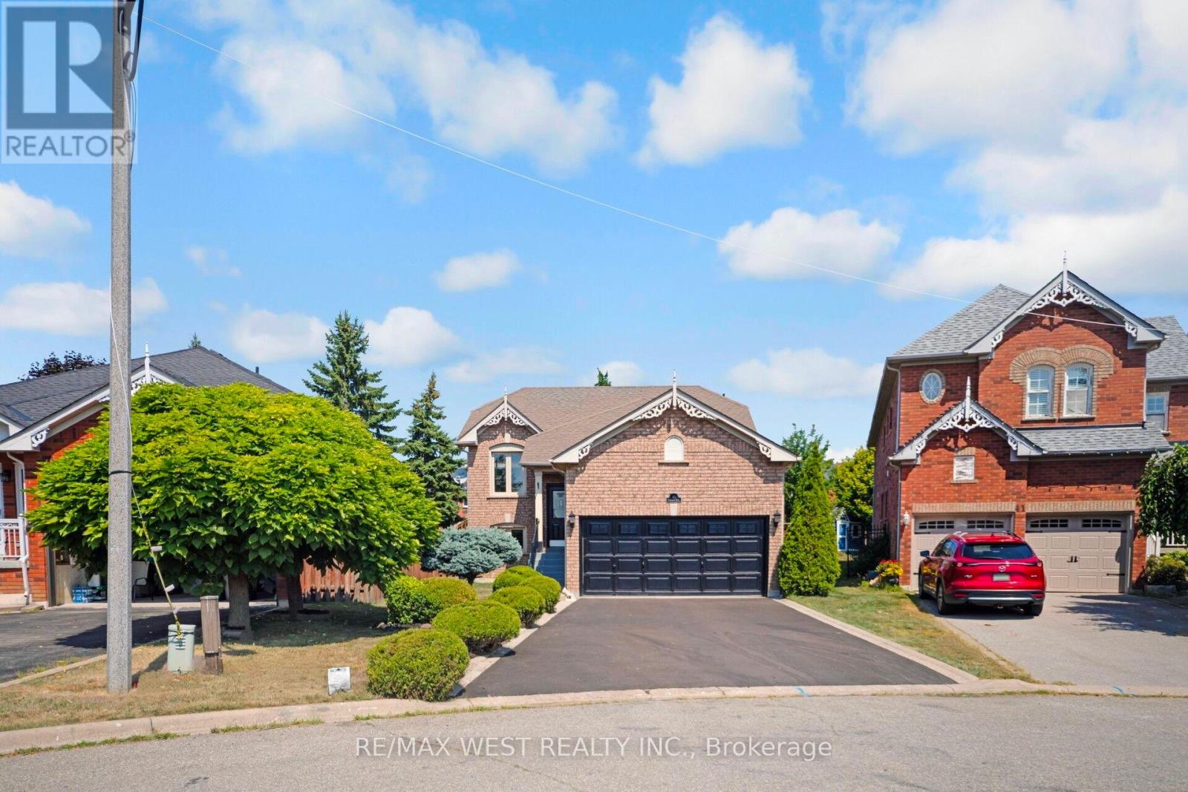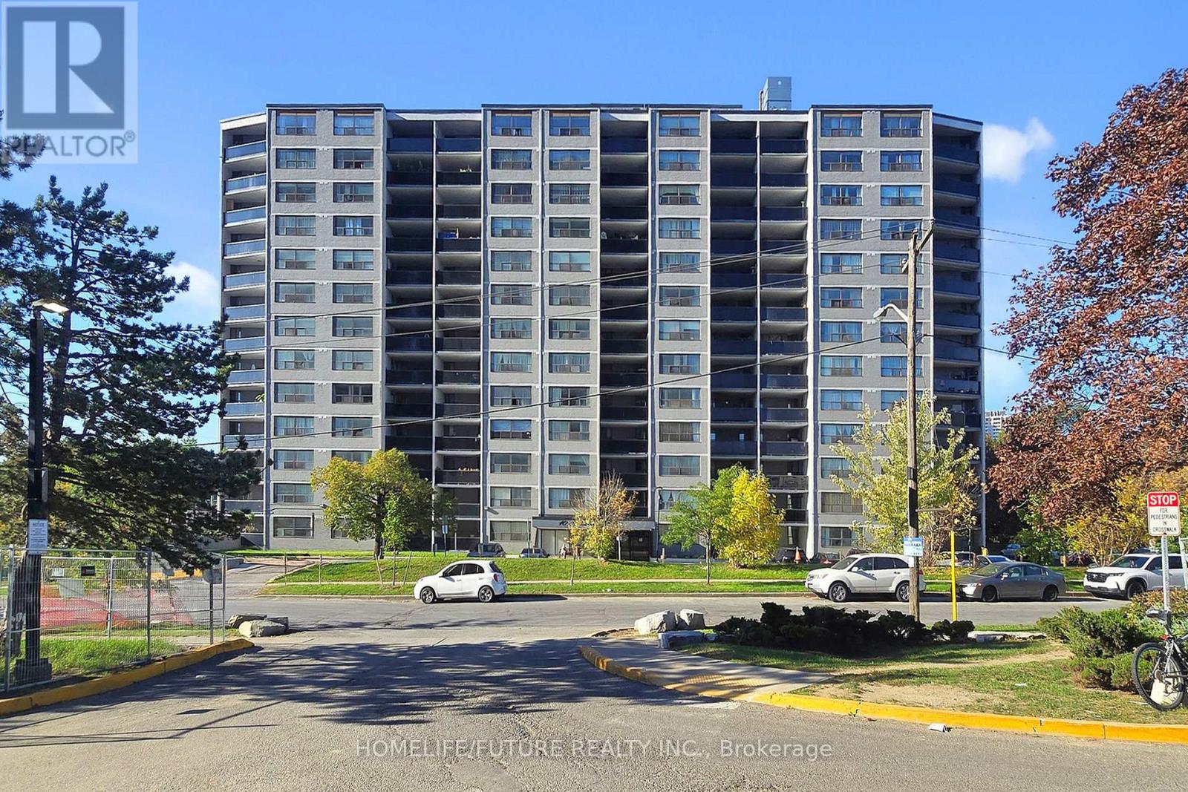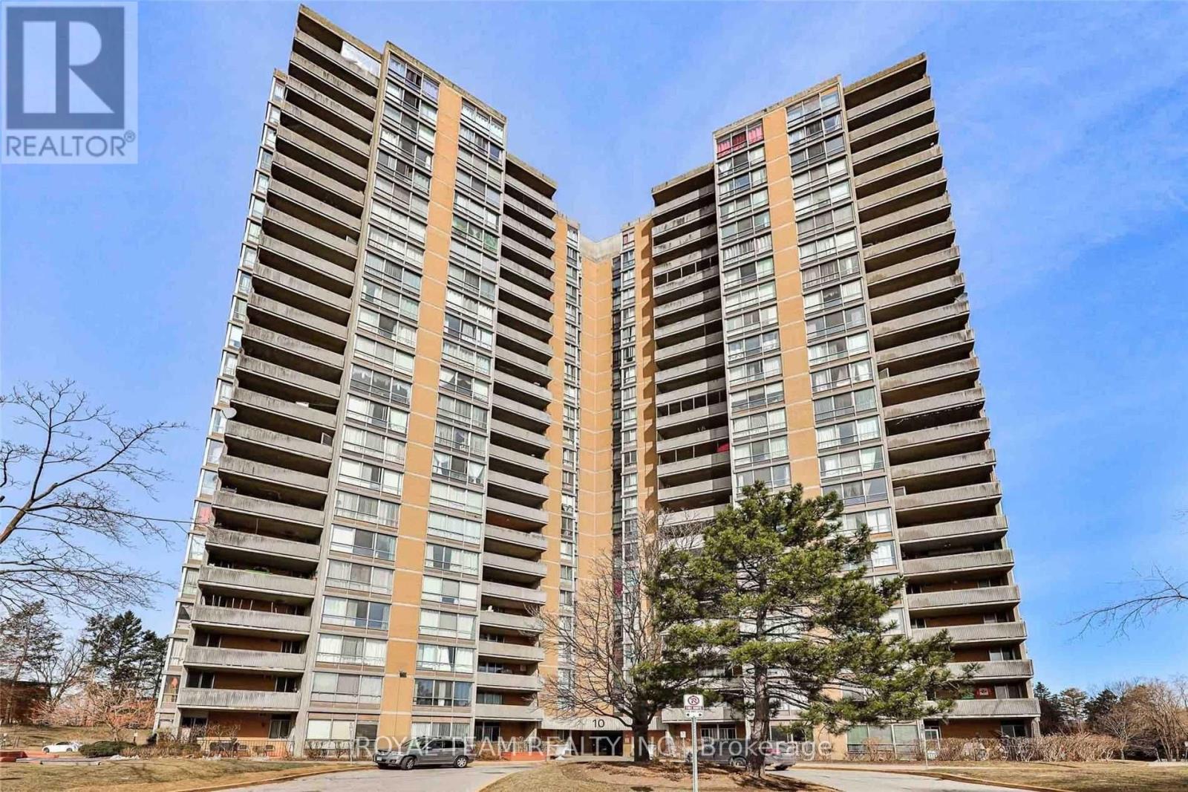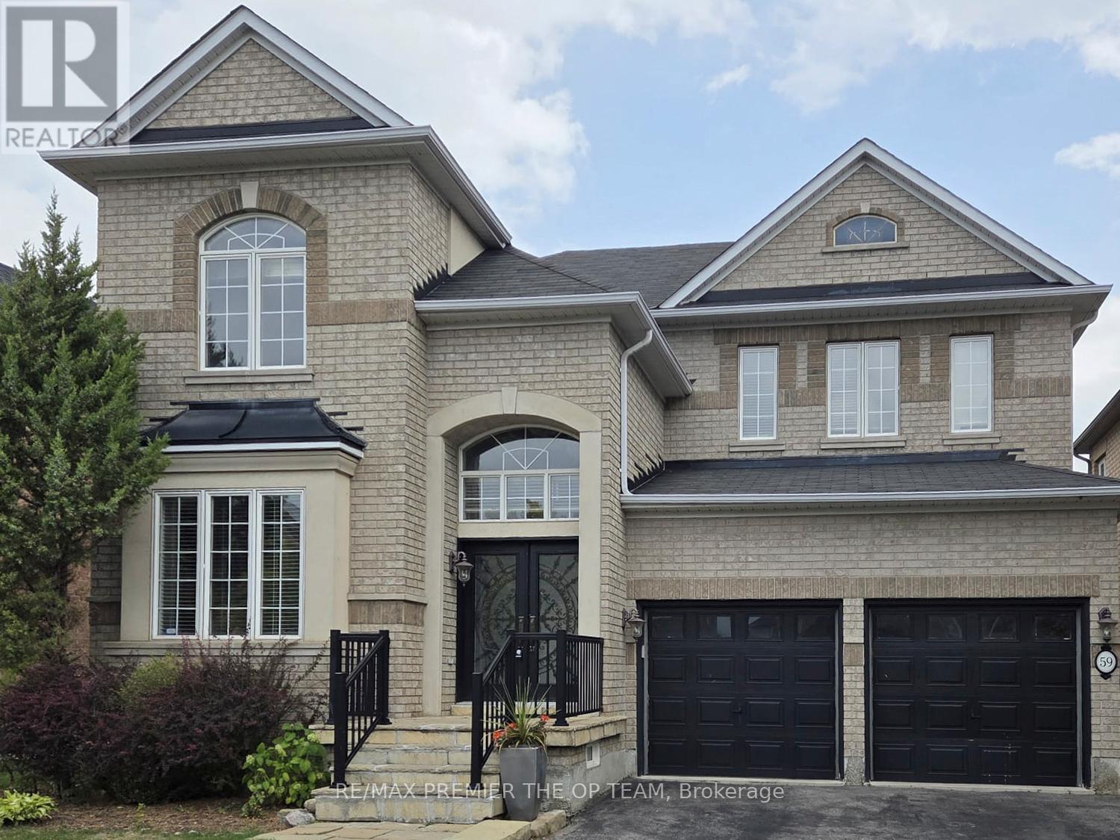- Houseful
- ON
- Caledon
- Mayfield West
- 43 Flemington Dr

Highlights
Description
- Time on Houseful55 days
- Property typeSingle family
- StyleRaised bungalow
- Neighbourhood
- Median school Score
- Mortgage payment
Bright & Beautiful Raised Bungalow in Caledon's Desirable Valleywood Neighborhood! Perfect for 1st-Time Buyers, Downsizers or Investors. Located on Quiet, Family-Friendly Street W/In Law Suite or Income Potential on Pool-Sized Lot. Main Level Features Open-Concept Din/Liv With Oversized Windows & Refinished Hardwood Floors. Kitchen With Stainless Steel Appliances, B/I Pantry & Plenty of Counter/Cabinet Space. Walkout to Expansive Backyard Great for Summer Entertaining. 2 Spacious Bedrooms With Brand New Oak Hardwood Floors (2024) & Ample Closet Space. Master Bedroom W/4PC Ensuite. Convenient Main Floor Laundry. Finished Lower Level W/Sep Entrance Offers 2 Bedroom In-Law Suite or Rental Unit. Full-Size Windows, Large Closets, Kitchen W/Granite Counters, S/S Stove/Fridge/Dishwasher, 2nd S/S Laundry & Cozy Gas F/P Ideal for Extended Family or Tenants. Exterior Boasts Newly Repaved Driveway (2025). Parks 4 Cars, plus oversized 2-Car Garage W/ Workbench & Ample Storage. Steps to Parks, Library, Trails & Soccer Fields. Mins to Hwy 410, Schools & Shopping. In Mayfield High School territory. Move-In Ready Home in One of Caledon's Most Established & In-Demand Communities! (id:63267)
Home overview
- Cooling Central air conditioning
- Heat source Natural gas
- Heat type Forced air
- Sewer/ septic Sanitary sewer
- # total stories 1
- # parking spaces 6
- Has garage (y/n) Yes
- # full baths 2
- # total bathrooms 2.0
- # of above grade bedrooms 4
- Flooring Ceramic, hardwood, laminate, carpeted
- Has fireplace (y/n) Yes
- Subdivision Rural caledon
- Lot size (acres) 0.0
- Listing # W12364199
- Property sub type Single family residence
- Status Active
- 4th bedroom 4.31m X 3.13m
Level: Lower - Kitchen 3.34m X 2.67m
Level: Lower - 3rd bedroom 3.57m X 2.97m
Level: Lower - Living room 5.21m X 5.02m
Level: Lower - Dining room 6.15m X 3.88m
Level: Main - Living room 6.15m X 3.88m
Level: Main - Kitchen 5.53m X 3m
Level: Main - 2nd bedroom 3.31m X 3.01m
Level: Main - Primary bedroom 5.18m X 3.3m
Level: Main
- Listing source url Https://www.realtor.ca/real-estate/28776624/43-flemington-drive-caledon-rural-caledon
- Listing type identifier Idx

$-2,667
/ Month












