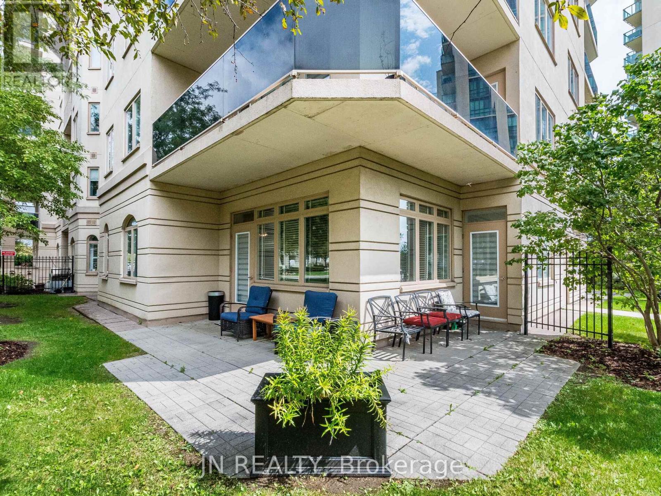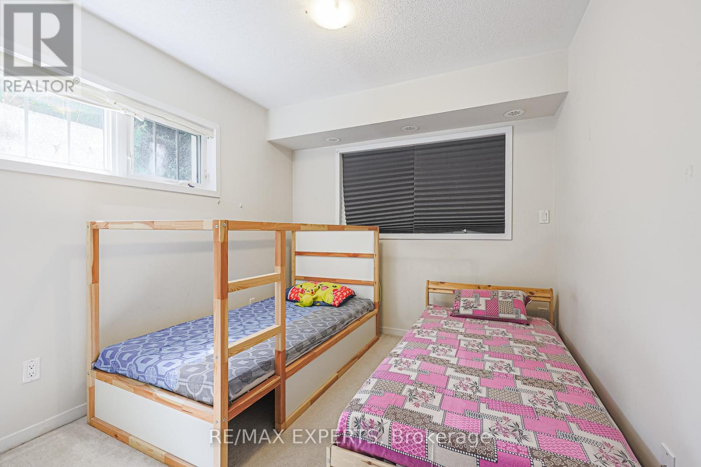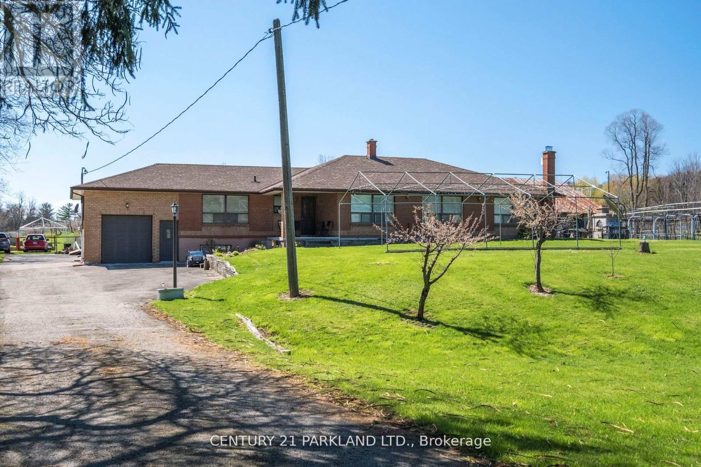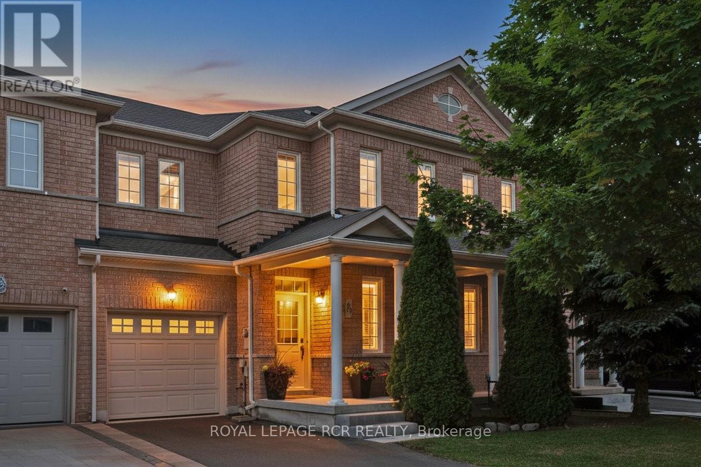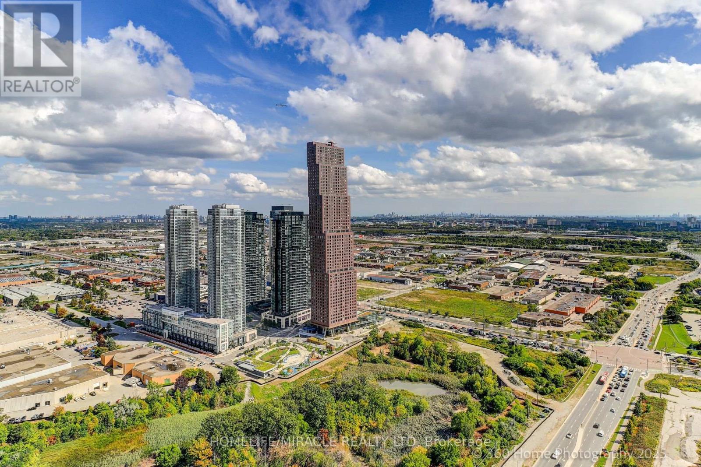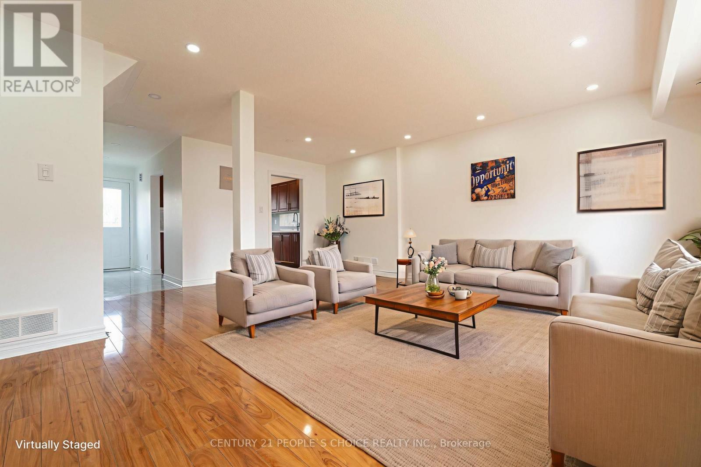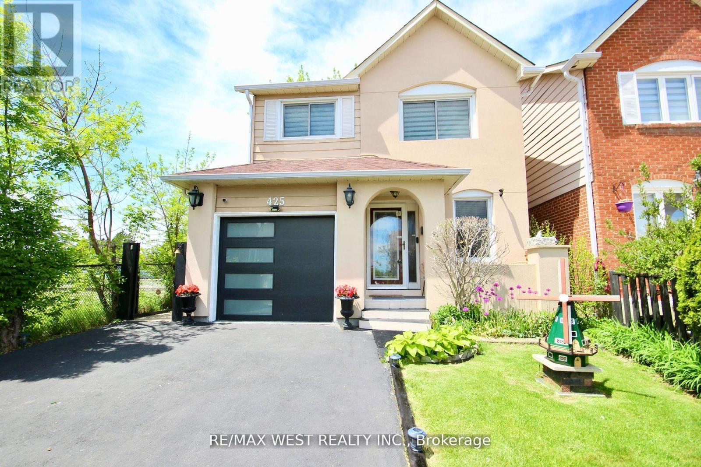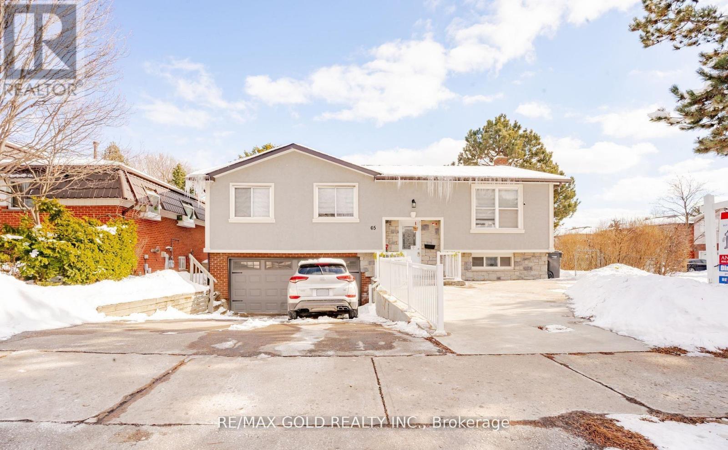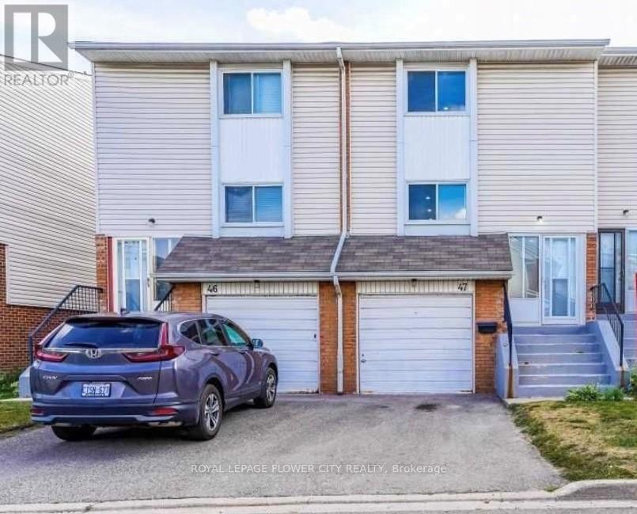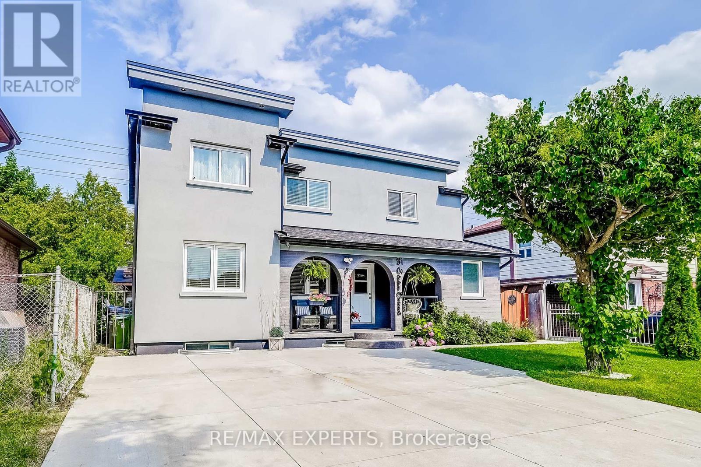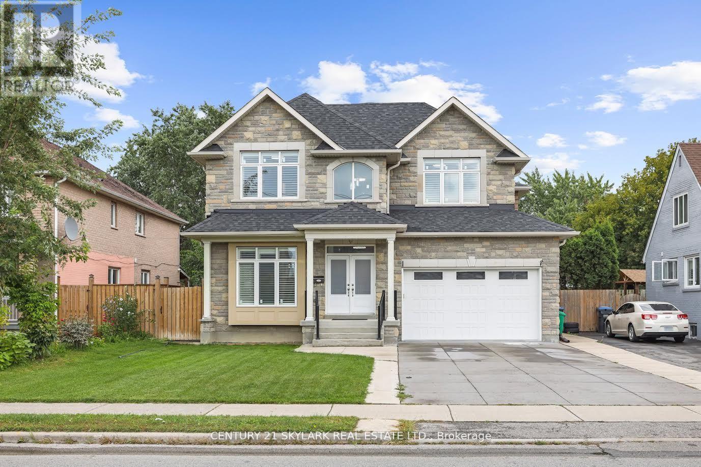- Houseful
- ON
- Caledon
- Bolton North
- 45 Silvervalley Dr
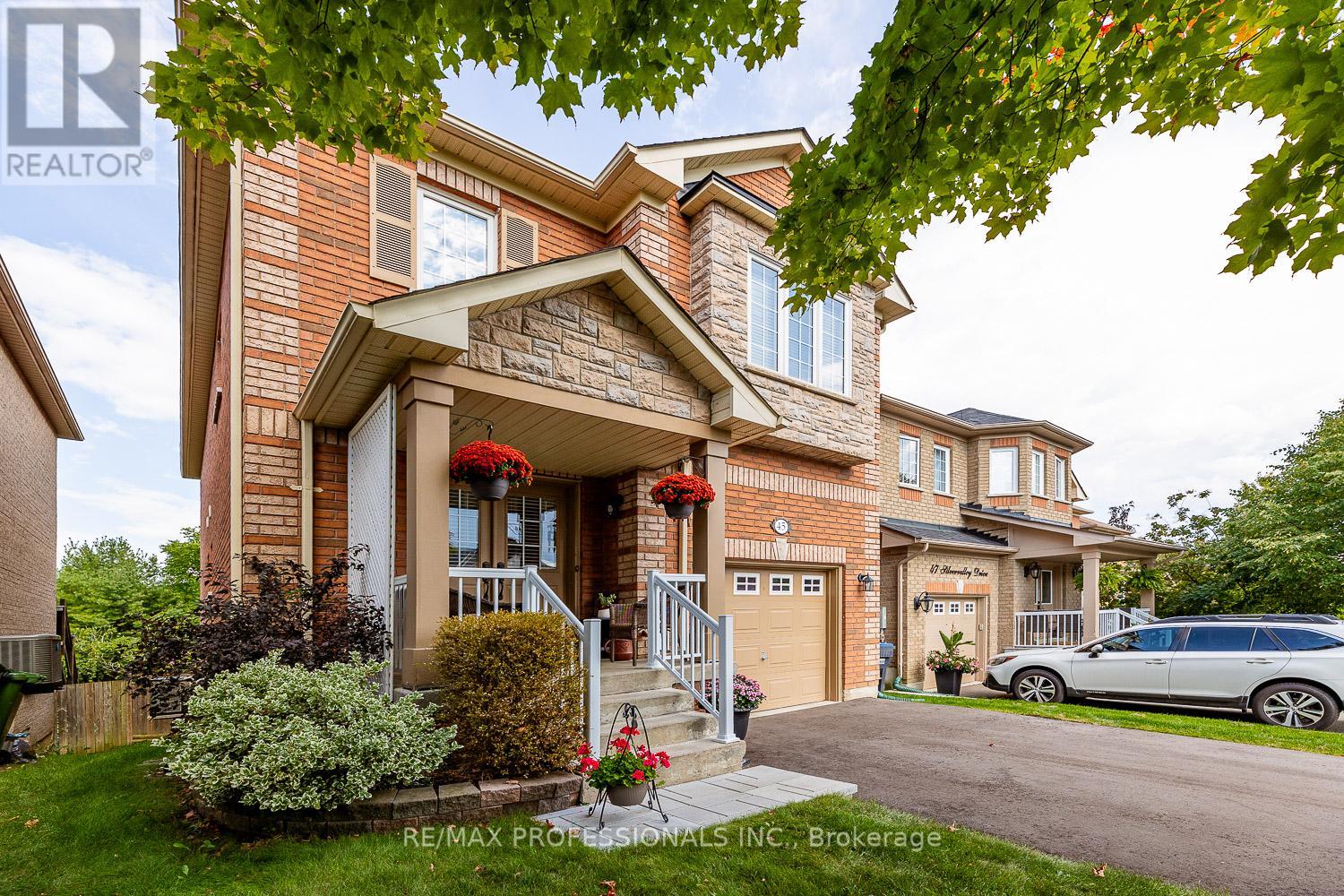
Highlights
This home is
24%
Time on Houseful
42 hours
School rated
7/10
Caledon
1.07%
Description
- Time on Housefulnew 42 hours
- Property typeSingle family
- Neighbourhood
- Median school Score
- Mortgage payment
This Quality Built Detached 2-Storey Home Backing onto Greenbelt on Bolton's North Hill is a MUST SEE! 4 Sizeable Bedrooms, 3 bathrooms, Spacious Main Floor With Laundry Room and a Walkout from the Dining Area to an Upper Back Deck. The View is Majestic EVERY Season of the Year! Primary Room has a 4-Piece Ensuite and Large Walk-In Closet. The Basement With a Walkout to the Backyard is Great for Kids to Play and Grow -or- You Can Personalize the Space for Your Own Use -or- Create a Separate Living Unit to Generate Rental Income. For Those That Love the Outdoors - the Many Nearby Nature Trails are Wonderful to Explore! (id:63267)
Home overview
Amenities / Utilities
- Cooling Central air conditioning
- Heat source Natural gas
- Heat type Forced air
- Sewer/ septic Sanitary sewer
Exterior
- # total stories 2
- Fencing Fenced yard
- # parking spaces 3
- Has garage (y/n) Yes
Interior
- # full baths 2
- # half baths 1
- # total bathrooms 3.0
- # of above grade bedrooms 4
- Flooring Hardwood
- Has fireplace (y/n) Yes
Location
- Community features Community centre
- Subdivision Bolton north
- Directions 1825254
Overview
- Lot size (acres) 0.0
- Listing # W12379274
- Property sub type Single family residence
- Status Active
Rooms Information
metric
- Recreational room / games room 14.18m X 6.77m
Level: Basement - Dining room 5.08m X 4.12m
Level: Main - Laundry 1.59m X 1.66m
Level: Main - Living room 5.2m X 3.75m
Level: Main - Kitchen 3.23m X 2.5m
Level: Main - Primary bedroom 5.55m X 4.12m
Level: Upper - 4th bedroom 4.09m X 3.59m
Level: Upper - 2nd bedroom 3.04m X 3.59m
Level: Upper - 3rd bedroom 2.96m X 3.59m
Level: Upper
SOA_HOUSEKEEPING_ATTRS
- Listing source url Https://www.realtor.ca/real-estate/28810051/45-silvervalley-drive-caledon-bolton-north-bolton-north
- Listing type identifier Idx
The Home Overview listing data and Property Description above are provided by the Canadian Real Estate Association (CREA). All other information is provided by Houseful and its affiliates.

Lock your rate with RBC pre-approval
Mortgage rate is for illustrative purposes only. Please check RBC.com/mortgages for the current mortgage rates
$-2,931
/ Month25 Years fixed, 20% down payment, % interest
$
$
$
%
$
%

Schedule a viewing
No obligation or purchase necessary, cancel at any time

