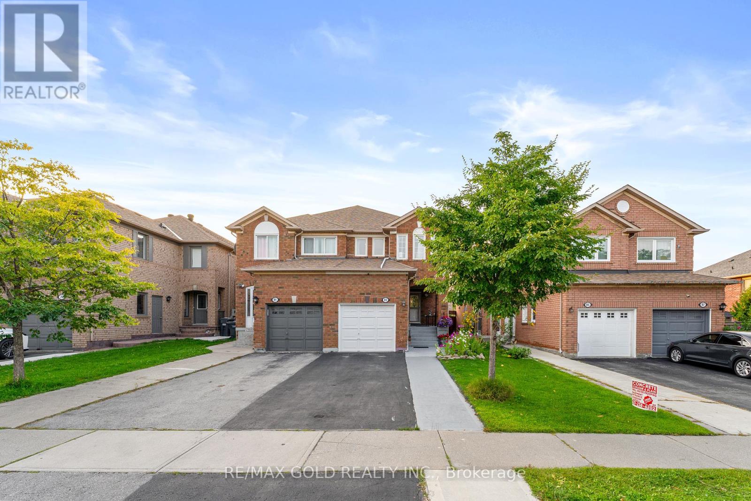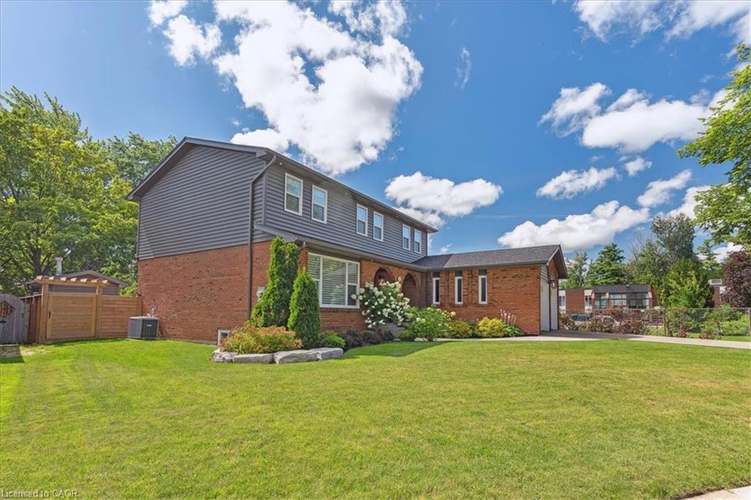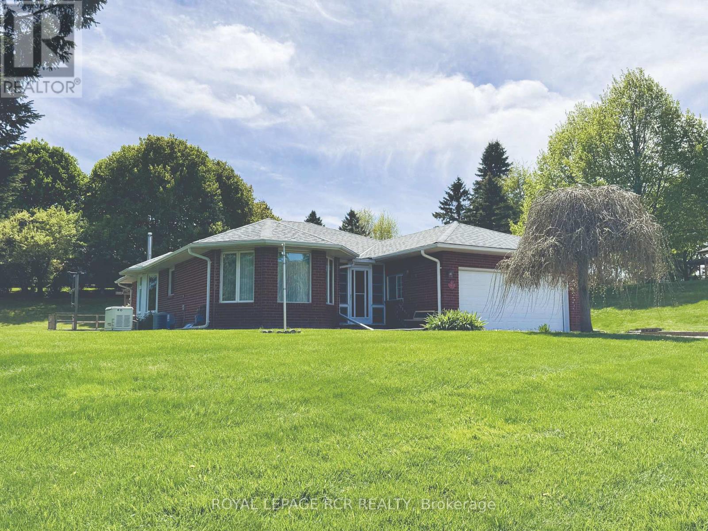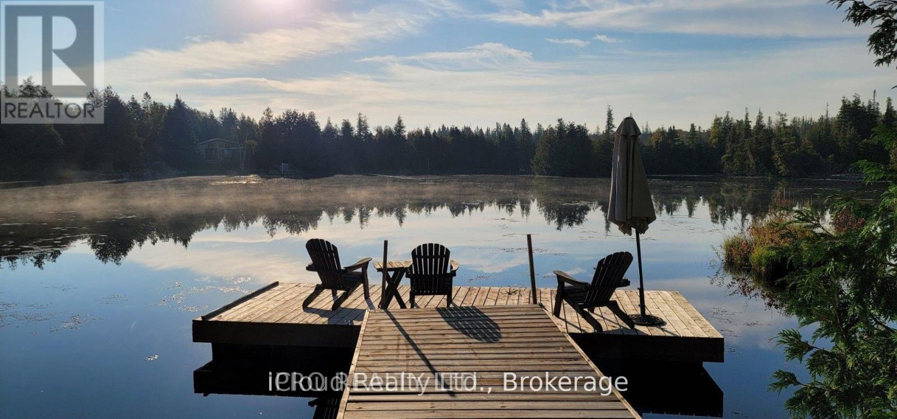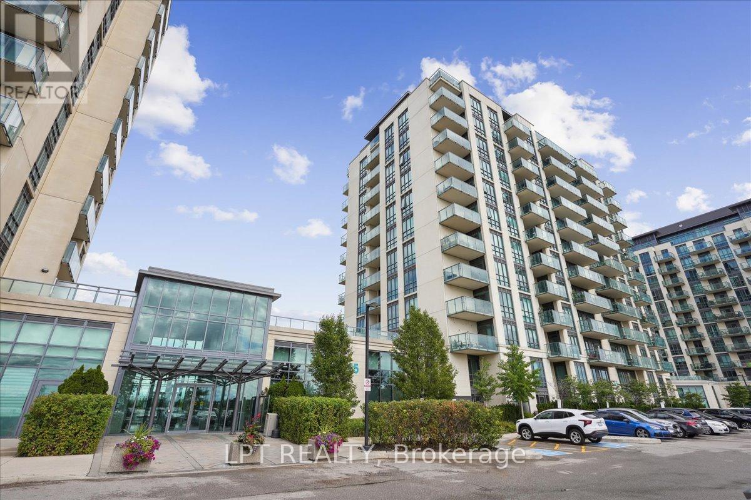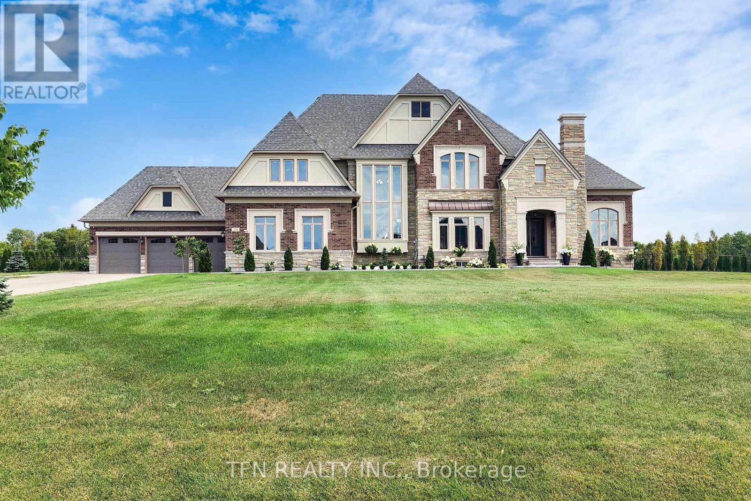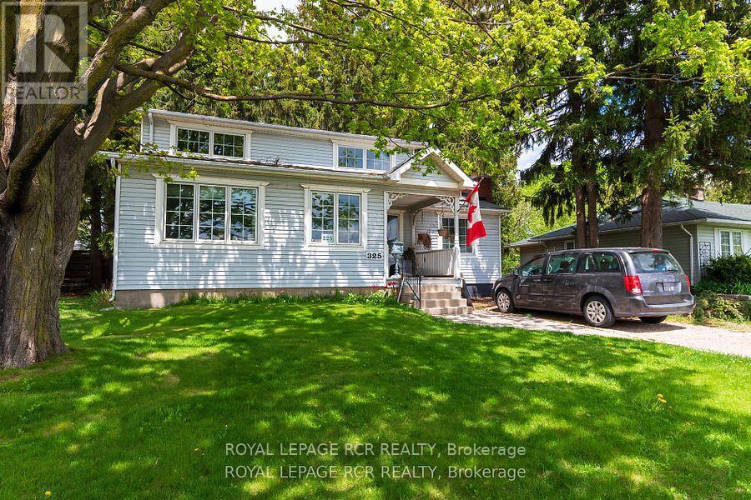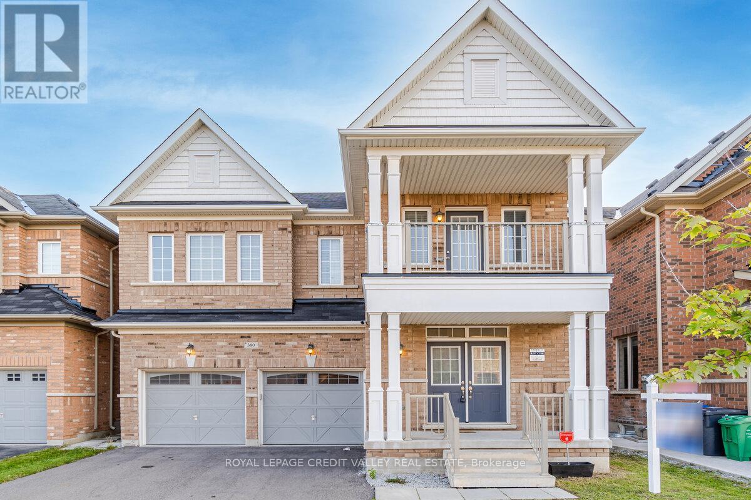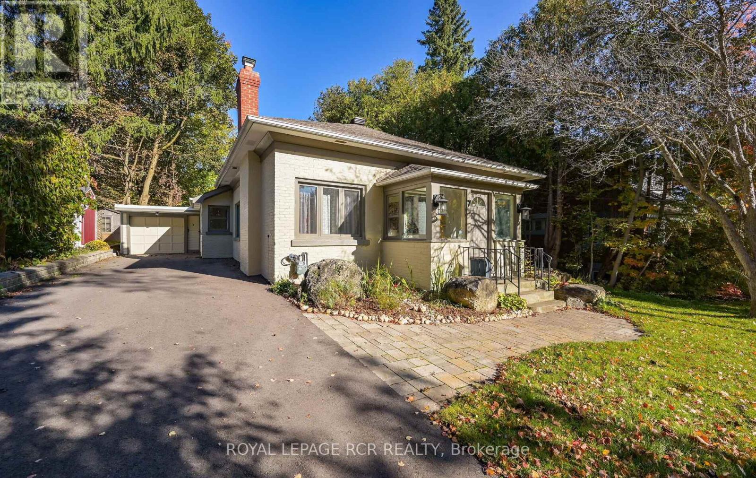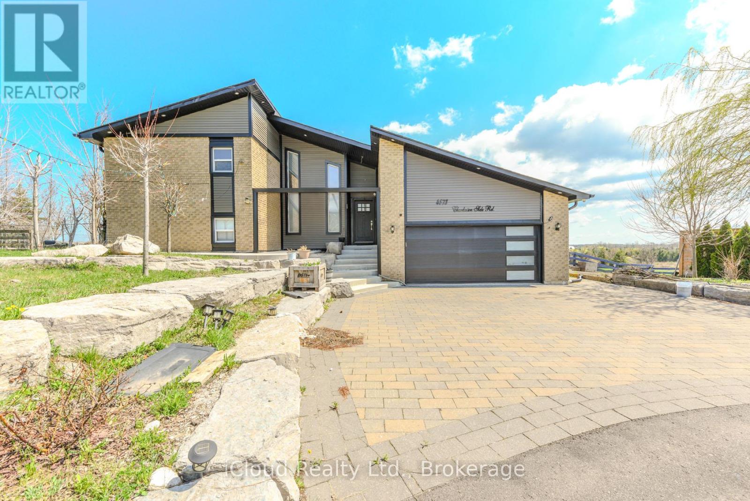
Highlights
This home is
37%
Time on Houseful
8 hours
School rated
6.7/10
Caledon
1.07%
Description
- Time on Housefulnew 8 hours
- Property typeSingle family
- Median school Score
- Mortgage payment
Immaculately kept ((Over An Acre Lot with Circular Driveway in Prestigious Neighborhood)) Move In Ready 4 Level Fully Fenced Home** Eye-Catching Exterior W $$$ Spent On Professional Landscaping** Loads Of Character W High Sloped Ceilings, Floor To Ceiling Brick Fireplace, Open Concept Layout Ideal For Gatherings, Ample Sunlight From Multiple Large Windows. Interlocked Driveway, Huge Deck in backyard for party, B/I cooktop & B/I wall oven, Quartz counters, upgraded Light fixtures, 3+1 Beds, wi-fi thermostat, Fully Fenced, Ample Parking. Don't Miss!!! (id:63267)
Home overview
Amenities / Utilities
- Cooling Central air conditioning
- Heat source Propane
- Heat type Forced air
- Sewer/ septic Septic system
Exterior
- Fencing Fenced yard
- # parking spaces 14
- Has garage (y/n) Yes
Interior
- # full baths 2
- # total bathrooms 2.0
- # of above grade bedrooms 4
Location
- Subdivision Rural caledon
- View View
Overview
- Lot size (acres) 0.0
- Listing # W12386749
- Property sub type Single family residence
- Status Active
SOA_HOUSEKEEPING_ATTRS
- Listing source url Https://www.realtor.ca/real-estate/28826360/4573-charleston-side-road-caledon-rural-caledon
- Listing type identifier Idx
The Home Overview listing data and Property Description above are provided by the Canadian Real Estate Association (CREA). All other information is provided by Houseful and its affiliates.

Lock your rate with RBC pre-approval
Mortgage rate is for illustrative purposes only. Please check RBC.com/mortgages for the current mortgage rates
$-3,413
/ Month25 Years fixed, 20% down payment, % interest
$
$
$
%
$
%

Schedule a viewing
No obligation or purchase necessary, cancel at any time
Nearby Homes
Real estate & homes for sale nearby

