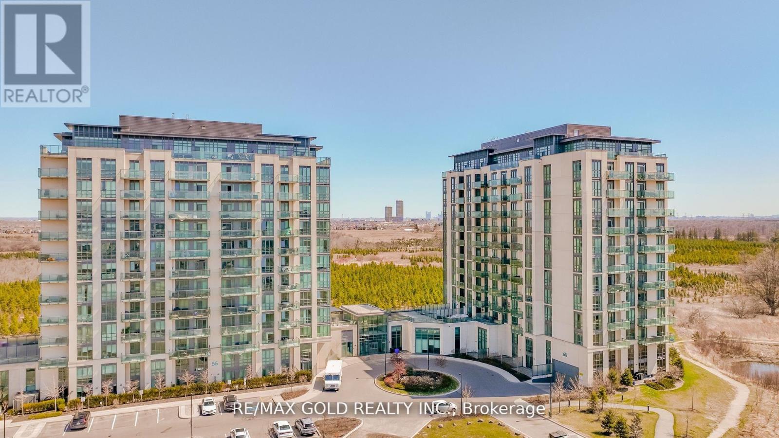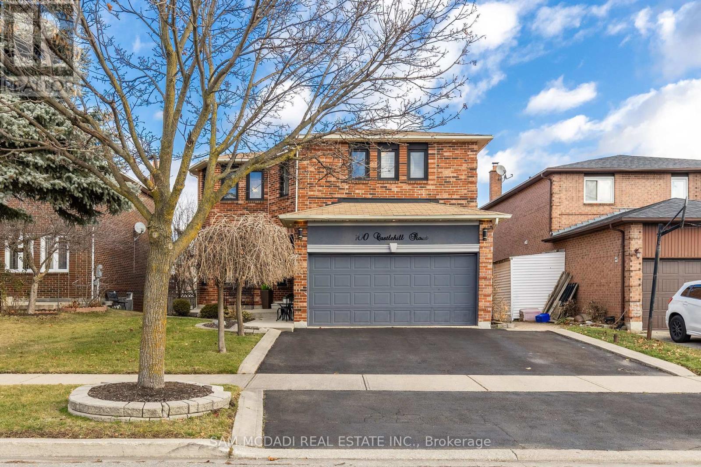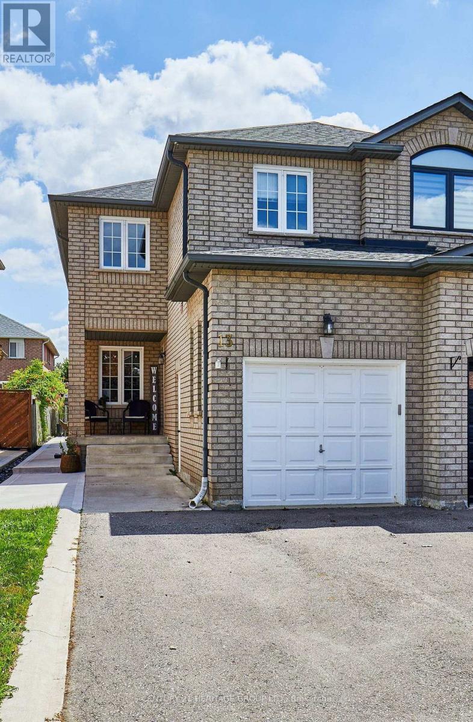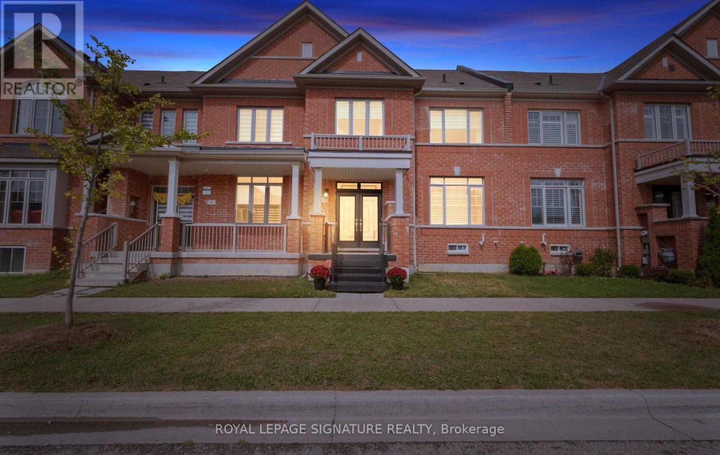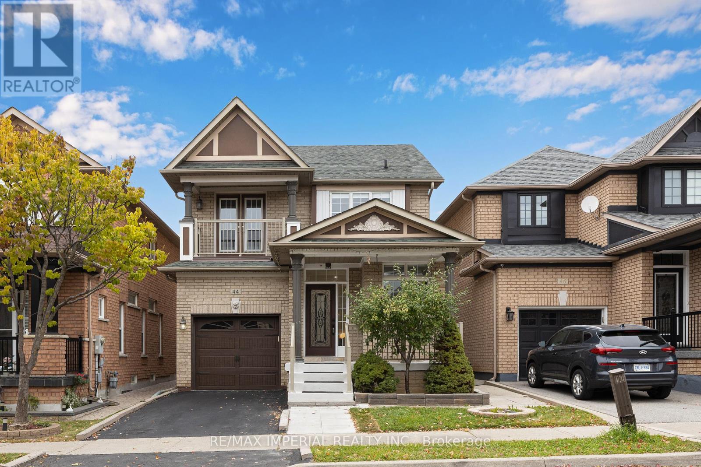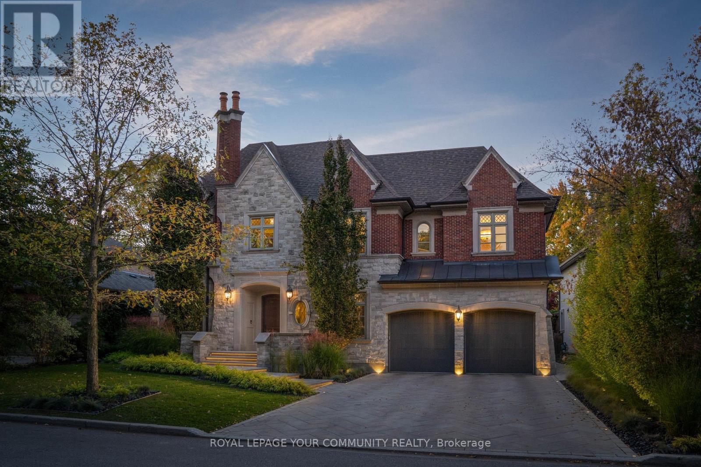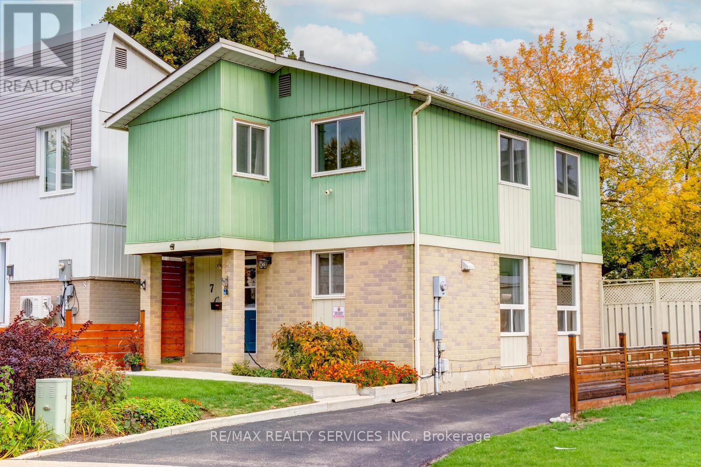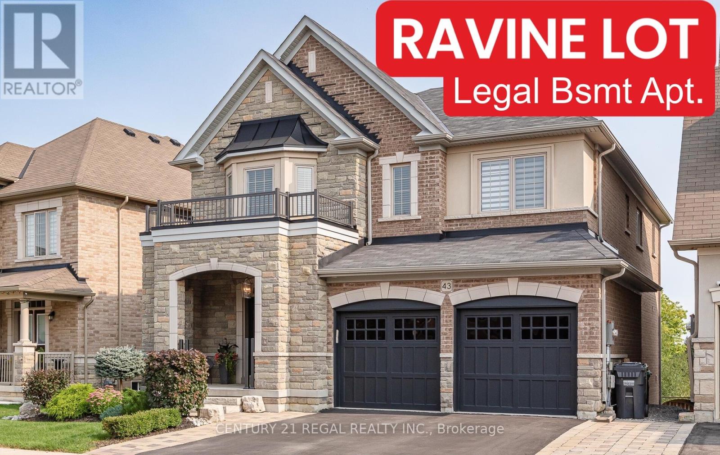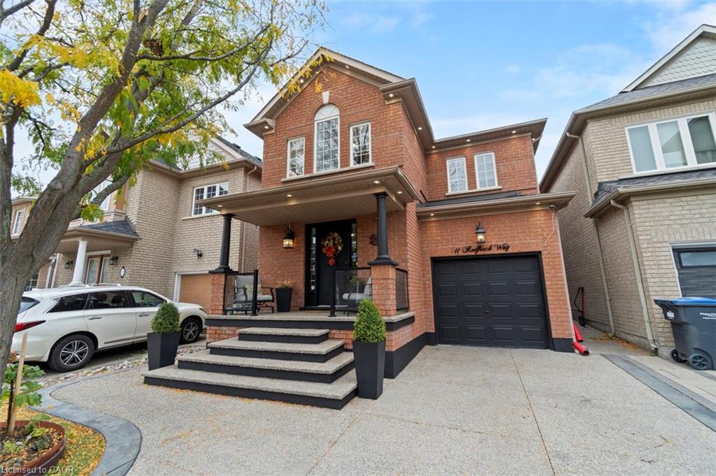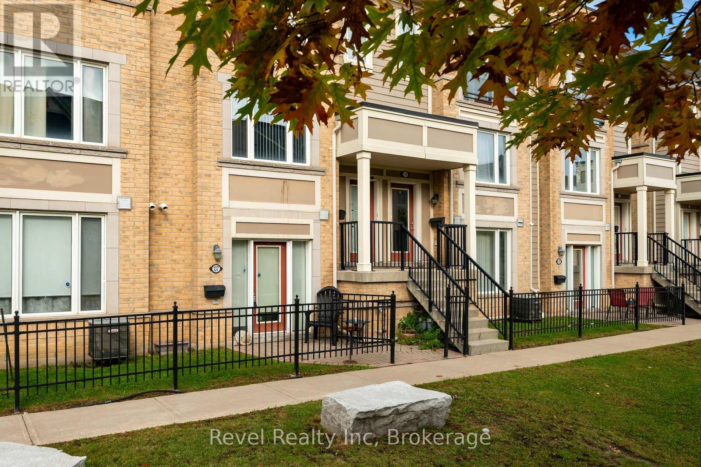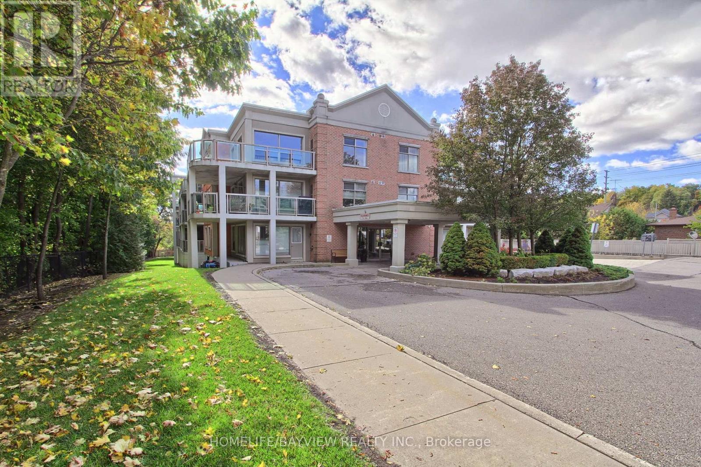- Houseful
- ON
- Caledon
- Bolton West
- 46 Emily Carr Cres
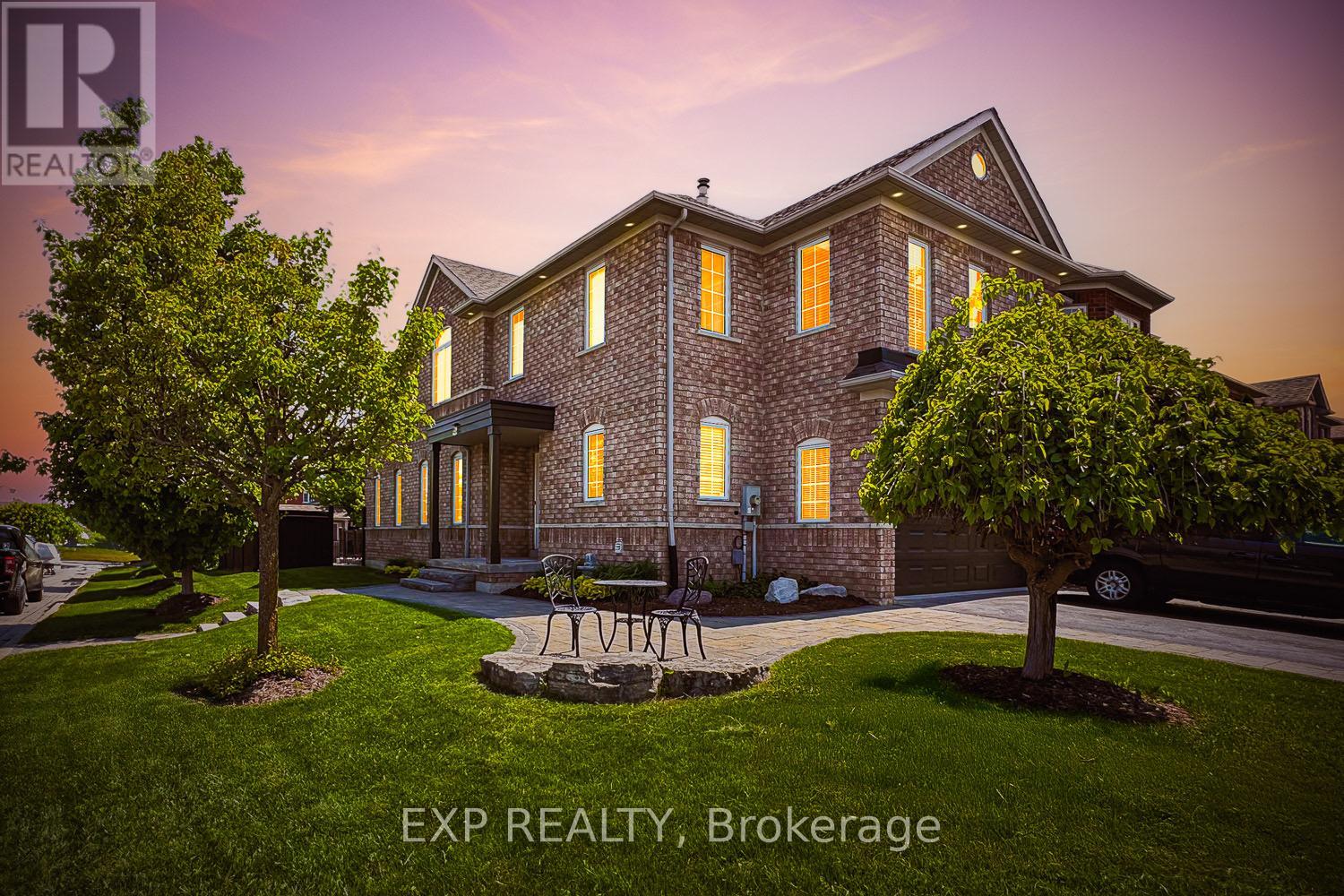
Highlights
Description
- Time on Houseful56 days
- Property typeSingle family
- Neighbourhood
- Median school Score
- Mortgage payment
Fully Renovated. Separate In-Law Suite on lower level. 6-Car Parking. This Is the House You've Been Searching For. Located in Bolton West most family-friendly pocket. This beautifully updated 4+1 bed home offers over 3400 sq ft of finished living space and every upgrade already done. Just move in and start living. The main floor features a bright open-concept living and dining area, a fully renovated family-sized kitchen (2024) with sleek countertops, new cabinet doors, backsplash, and live-edge breakfast bar, perfect for busy mornings and family gatherings. A large bonus family room over the garage gives you the extra space families need- ideal as a playroom, office space or family room. Upstairs on the 2nd floor, you'll find 4 bright, spacious bedrooms including a fully renovated primary suite (2025) and a luxurious new ensuite (2025), as well as newly renovated main bathroom (2025). The finished lower level offers a complete In-law Suite with a Separate side entrance, full modern kitchen, separate laundry rm, large bedroom, 3-pc bath, and living area. Enjoy a newly landscaped backyard with patio stones, river rock and a 12x16 gazebo- no maintenance, just relaxation. No sidewalk = rare 4-car driveway + 2-car garage (6-car parking). Major upgrades include: new furnace & A/C (2025), LVP flooring throughout (2024), garage door (2021), roof (2016), and more. Walk to schools, parks, and local amenities. Your family's next chapter deserves more than just a house, it deserves a gorgeous home like this. Book your visit today! (id:63267)
Home overview
- Cooling Central air conditioning
- Heat source Natural gas
- Heat type Forced air
- Sewer/ septic Sanitary sewer
- # total stories 2
- Fencing Fenced yard
- # parking spaces 6
- Has garage (y/n) Yes
- # full baths 3
- # half baths 1
- # total bathrooms 4.0
- # of above grade bedrooms 5
- Community features School bus
- Subdivision Bolton west
- Lot size (acres) 0.0
- Listing # W12312933
- Property sub type Single family residence
- Status Active
- 3rd bedroom 5.11m X 2.95m
Level: 2nd - 2nd bedroom 3.79m X 3.3m
Level: 2nd - Primary bedroom 5.18m X 4.19m
Level: 2nd - 4th bedroom 3.39m X 2.83m
Level: 2nd - Living room 7.51m X 4.44m
Level: Basement - Kitchen 4.21m X 2.76m
Level: Basement - Laundry 2.26m X 1.65m
Level: Basement - 5th bedroom 3.78m X 3.7m
Level: Basement - Family room 4.85m X 4.47m
Level: In Between - Kitchen 6.33m X 2.85m
Level: Main - Dining room 4.45m X 3.21m
Level: Main - Laundry 3.07m X 2.03m
Level: Main - Eating area 6.33m X 2.85m
Level: Main - Living room 4.98m X 3.45m
Level: Main
- Listing source url Https://www.realtor.ca/real-estate/28665551/46-emily-carr-crescent-caledon-bolton-west-bolton-west
- Listing type identifier Idx

$-3,347
/ Month

