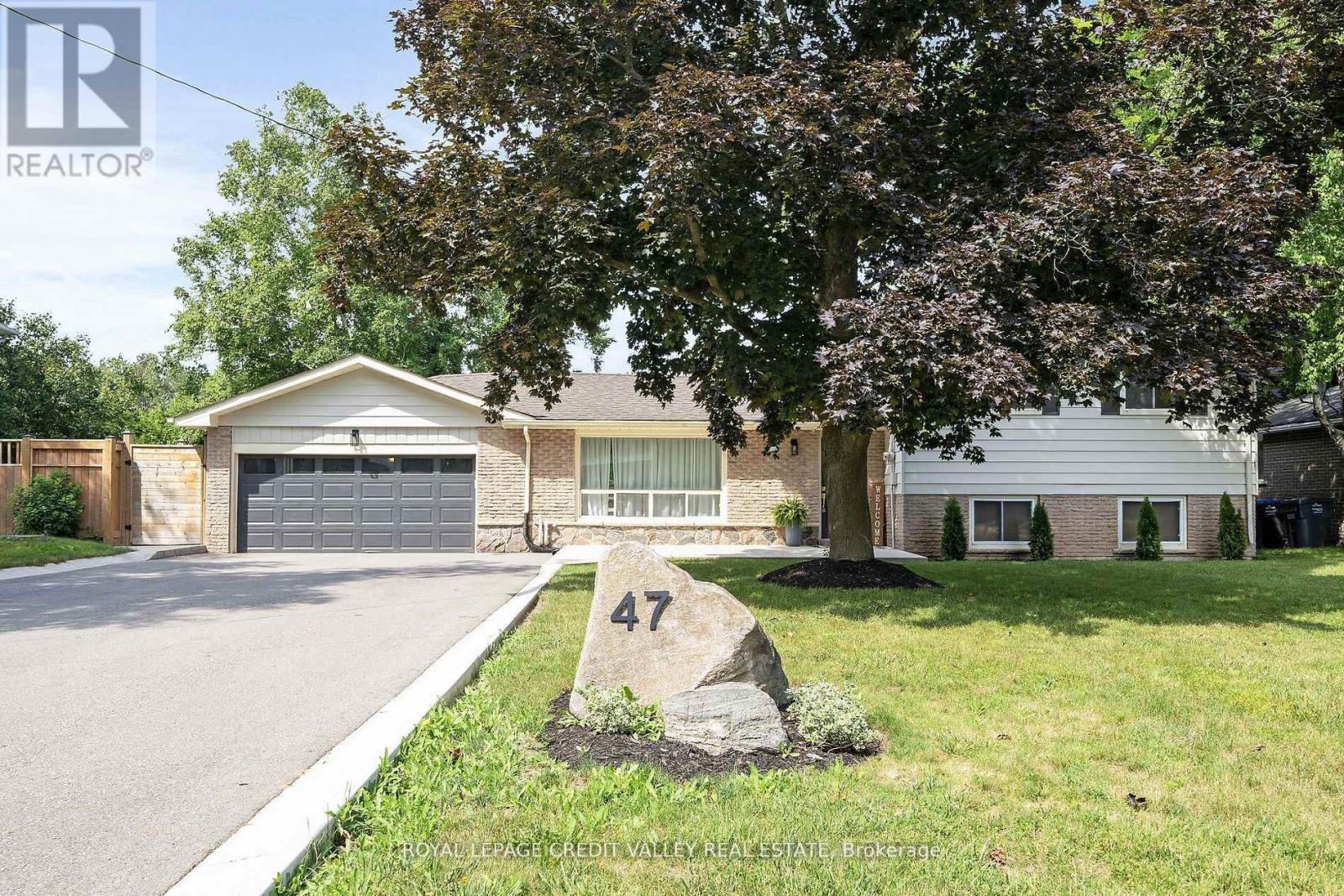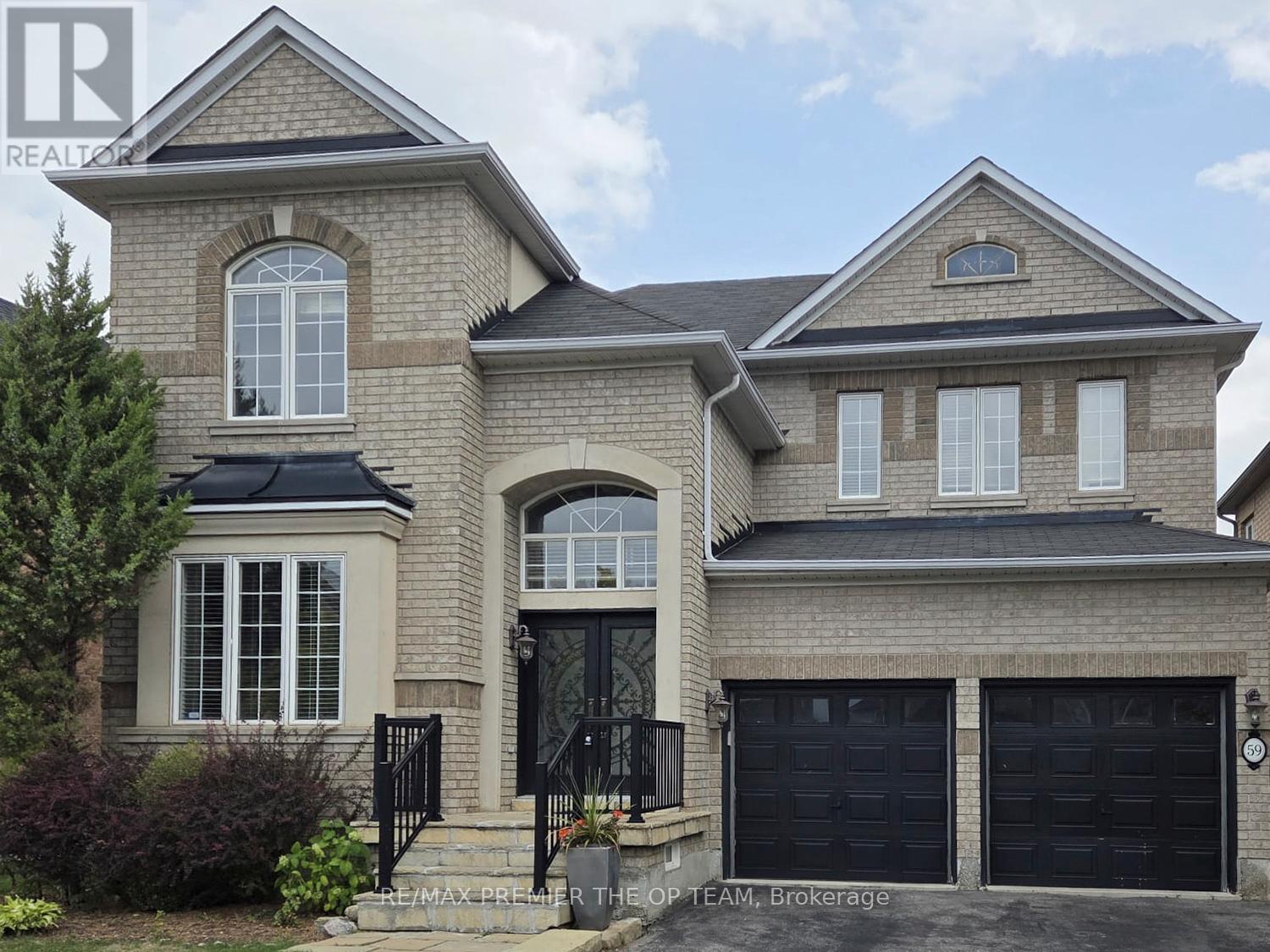- Houseful
- ON
- Caledon
- Caledon East
- 47 Larry St

Highlights
Description
- Time on Houseful10 days
- Property typeSingle family
- Neighbourhood
- Median school Score
- Mortgage payment
This spectacular side-split is located in one of the most sought-after neighbourhood in Caledon East. Prepare to be amazed by the spaciousness and layout of this beautiful family home. It is totally updated throughout with very attractive finishes. Main level features an updated kitchen with upgraded appliances and hardware, a coffee station, GAS stove, and overlooks the beautiful backyard oasis. Main also has a very large living / dining rooms with pot lights, built-in electric fireplace and large windows for extra brightness. Upper level has three generous sized bedrooms. All bedrooms feature closets, wood floors and pot lights. Lower level is very large and bright with wood flooring, pot lights and walk-out to yard. Basement is also finished and is a perfect Play place for young kids or a hangout spot. Enjoy Staycations in your own backyard retreat, complete with a Heated Salt water Inground pool, hot tub, a green house and plenty of privacy trees. There is 240v in the garage for EV, parking for 6 on the driveway. Come and see this beautiful home today! (id:63267)
Home overview
- Cooling Central air conditioning
- Heat source Natural gas
- Heat type Forced air
- Has pool (y/n) Yes
- Sewer/ septic Sanitary sewer
- # parking spaces 7
- Has garage (y/n) Yes
- # full baths 2
- # total bathrooms 2.0
- # of above grade bedrooms 3
- Flooring Hardwood
- Subdivision Caledon east
- Lot size (acres) 0.0
- Listing # W12457650
- Property sub type Single family residence
- Status Active
- Family room 8.171m X 5.813m
Level: In Between - Recreational room / games room 5.222m X 6.769m
Level: Lower - Kitchen 6.988m X 2.888m
Level: Main - Dining room 4.462m X 3.689m
Level: Main - Primary bedroom 4.309m X 3.196m
Level: Upper - 3rd bedroom 2.96m X 2.562m
Level: Upper - 2nd bedroom 3.133m X 3.636m
Level: Upper
- Listing source url Https://www.realtor.ca/real-estate/28979482/47-larry-street-caledon-caledon-east-caledon-east
- Listing type identifier Idx

$-3,461
/ Month












